Cucine con ante arancioni e parquet scuro - Foto e idee per arredare
Filtra anche per:
Budget
Ordina per:Popolari oggi
21 - 40 di 68 foto
1 di 3
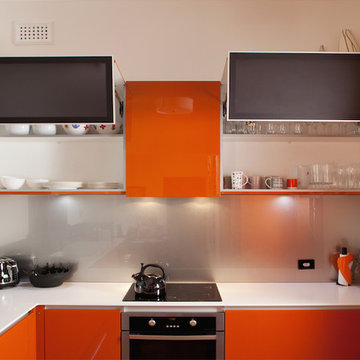
A bright and Funky contemporary kitchen remodel using custom painted cabinet fronts combined with aluminium framed frosted charcoal panels. Finger grips in brushed metal. LED lighting at kickers. Gunmetal custom glass splashback

メイン道路沿線の家 撮影 岡本公二
Immagine di una cucina moderna chiusa con lavello integrato, ante lisce, ante arancioni, top in acciaio inossidabile, paraspruzzi bianco, paraspruzzi con piastrelle di vetro, elettrodomestici neri, parquet scuro e pavimento marrone
Immagine di una cucina moderna chiusa con lavello integrato, ante lisce, ante arancioni, top in acciaio inossidabile, paraspruzzi bianco, paraspruzzi con piastrelle di vetro, elettrodomestici neri, parquet scuro e pavimento marrone
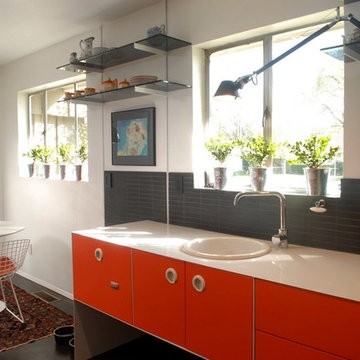
Chris Pendergast
Ispirazione per una cucina minimalista di medie dimensioni con lavello da incasso, ante lisce, ante arancioni, paraspruzzi grigio e parquet scuro
Ispirazione per una cucina minimalista di medie dimensioni con lavello da incasso, ante lisce, ante arancioni, paraspruzzi grigio e parquet scuro
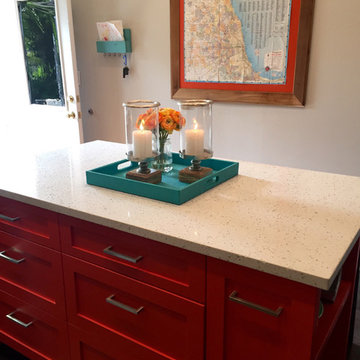
Studio Swann
Idee per una cucina minimalista chiusa e di medie dimensioni con lavello a vasca singola, ante in stile shaker, ante arancioni, top in quarzo composito, paraspruzzi blu, paraspruzzi con piastrelle in ceramica, elettrodomestici in acciaio inossidabile e parquet scuro
Idee per una cucina minimalista chiusa e di medie dimensioni con lavello a vasca singola, ante in stile shaker, ante arancioni, top in quarzo composito, paraspruzzi blu, paraspruzzi con piastrelle in ceramica, elettrodomestici in acciaio inossidabile e parquet scuro
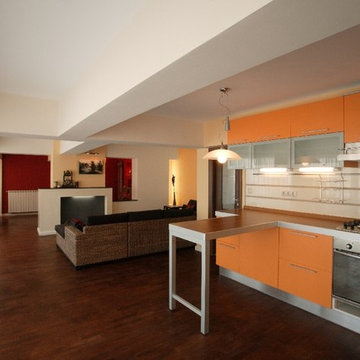
Georgia Cristea
Ispirazione per una cucina bohémian con lavello a vasca singola, ante lisce, ante arancioni, top in legno, paraspruzzi beige, paraspruzzi con piastrelle in ceramica, elettrodomestici in acciaio inossidabile e parquet scuro
Ispirazione per una cucina bohémian con lavello a vasca singola, ante lisce, ante arancioni, top in legno, paraspruzzi beige, paraspruzzi con piastrelle in ceramica, elettrodomestici in acciaio inossidabile e parquet scuro
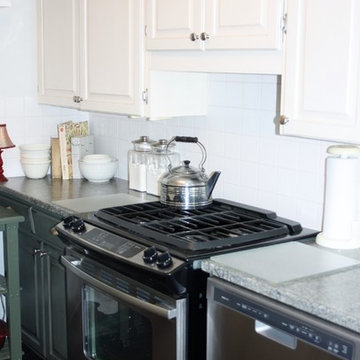
Alterior Motives Design
Foto di una cucina classica di medie dimensioni con lavello a doppia vasca, ante con bugna sagomata, ante arancioni, top in pietra calcarea, paraspruzzi bianco, paraspruzzi con piastrelle in terracotta, elettrodomestici in acciaio inossidabile e parquet scuro
Foto di una cucina classica di medie dimensioni con lavello a doppia vasca, ante con bugna sagomata, ante arancioni, top in pietra calcarea, paraspruzzi bianco, paraspruzzi con piastrelle in terracotta, elettrodomestici in acciaio inossidabile e parquet scuro
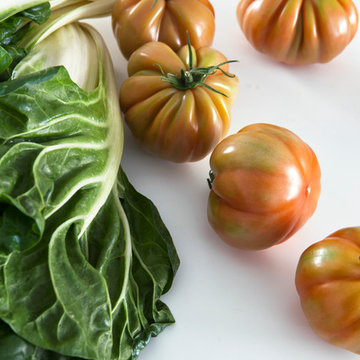
Light shelf unit instead of wall unit fronts. The shelves with integrated
LED-lights lock into the live vertical aluminium supports in
any chosen position. Thus the sophisticated AMBIENCE xtend-shelf
unit offers flexibility and freedom of design. It can also be used as a
room dividing architectural element.
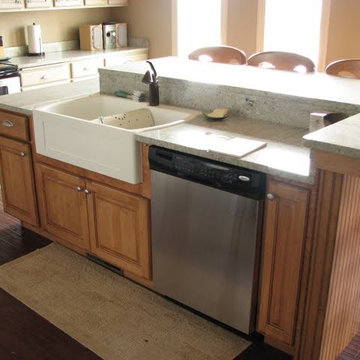
Esempio di una cucina chic di medie dimensioni con lavello a doppia vasca, ante con bugna sagomata, ante arancioni, top in granito, elettrodomestici in acciaio inossidabile, parquet scuro e pavimento marrone
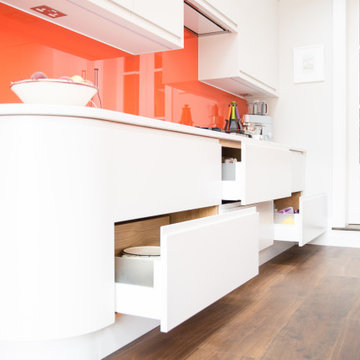
Plug sockets are installed under the wall mounted cupboards to keep a clean line in the vibrant orange glass splashback.
This stunning kitchen utilises the colour orange successfully on the kitchen island, wall mounted seated and splash back, to bring a vibrancy to this uncluttered kitchen / diner.
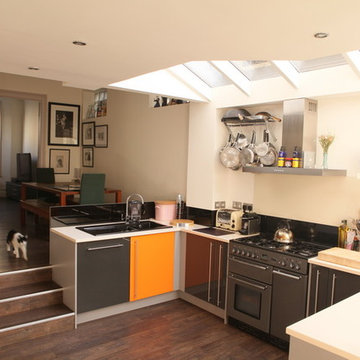
Idee per una cucina di medie dimensioni con lavello a doppia vasca, ante di vetro, ante arancioni, top in marmo, paraspruzzi nero, paraspruzzi con piastrelle in ceramica, elettrodomestici in acciaio inossidabile, parquet scuro e nessuna isola
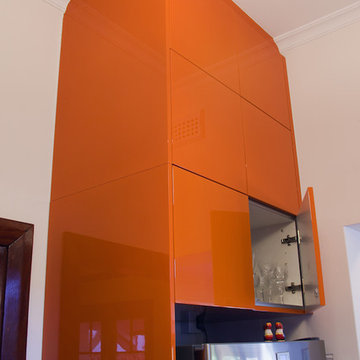
A bright and Funky contemporary kitchen remodel using custom painted cabinet fronts combined with aluminium framed frosted charcoal panels. Finger grips in brushed metal. LED lighting at kickers. Gunmetal custom glass splashback
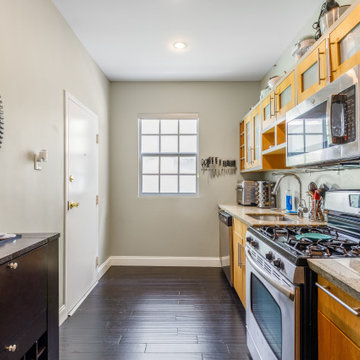
Welcome to our Clearwater, FL. based design and construction firm, specializing in transforming homes with exquisite kitchen solutions and comprehensive remodeling services. As your go-to experts in kitchen design and remodeling, we pride ourselves on delivering tailored spaces that seamlessly blend functionality and aesthetics.
Our skilled team excels in crafting custom cabinets that elevate your kitchen's allure while maximizing storage efficiency. Whether you desire a contemporary kitchen with modern nuances or a timeless design with classic elements, our expertise spans the spectrum of styles.
At the heart of our services is a commitment to providing exceptional kitchen remodeling solutions. We understand that the kitchen is the heart of any home, and our meticulous approach ensures a seamless transformation that reflects your unique vision. From concept to completion, we prioritize your satisfaction and work closely with you to bring your dream kitchen to life.
In addition to our kitchen-centric focus, we offer a broad spectrum of home improvement and general contracting services. Our team is well-versed in creating cohesive additions that seamlessly integrate with your existing space. Whether you're envisioning a room expansion, a home office addition, or any other enhancement, our comprehensive approach ensures a harmonious blend of form and function.
As your trusted remodeling contractor in the Tampa Bay area, we are dedicated to exceeding your expectations. With a keen eye for detail and a commitment to quality craftsmanship, we bring a fresh perspective to each project. Our goal is to make your home not only visually stunning but also a functional and comfortable haven for you and your family.
Explore the possibilities with us, where kitchen excellence meets comprehensive home transformations. Elevate your living spaces with our expertise in kitchen remodeling, custom cabinets, additions, home improvement, and general contracting.
Contact us today to embark on the journey of transforming your space into a true masterpiece.
https://dreamcoastbuilders.com

We were commissioned to design and build a new kitchen for this terraced side extension. The clients were quite specific about their style and ideas. After a few variations they fell in love with the floating island idea with fluted solid Utile. The Island top is 100% rubber and the main kitchen run work top is recycled resin and plastic. The cut out handles are replicas of an existing midcentury sideboard.
MATERIALS – Sapele wood doors and slats / birch ply doors with Forbo / Krion work tops / Flute glass.
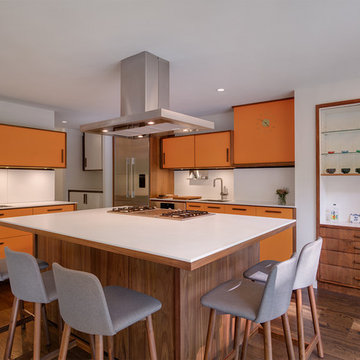
Photography: Michael Biondo
Foto di una cucina minimalista di medie dimensioni con lavello sottopiano, ante lisce, ante arancioni, paraspruzzi bianco, elettrodomestici in acciaio inossidabile, parquet scuro e top in quarzo composito
Foto di una cucina minimalista di medie dimensioni con lavello sottopiano, ante lisce, ante arancioni, paraspruzzi bianco, elettrodomestici in acciaio inossidabile, parquet scuro e top in quarzo composito
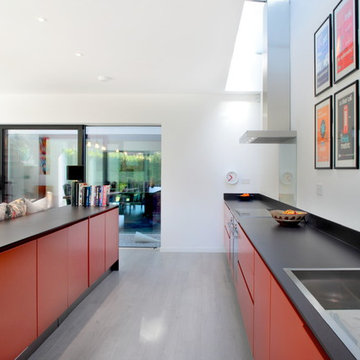
As a new build property, our clients were only too aware that the kitchen is very much the heart of the home; this enabled them to work with us to create a stunning space which would be practical as well as visually enticing. The galley style kitchen fits the space wonderfully, ensuring a large space between both runs of cabinetry and offering a clean, uncluttered look.
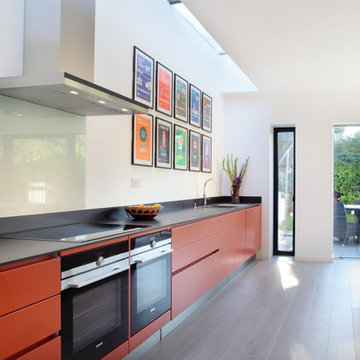
A spacious kitchen designed for a beautiful, new build. The bold, matte orange cabinets and dark grey worktop contrast against the white, clean walls. Making this kitchen stand out from the rest of the room. All storage solutions have been carefully planned and most of the storage is hidden behind doors adding to the spacious feeling of this stunning kitchen.
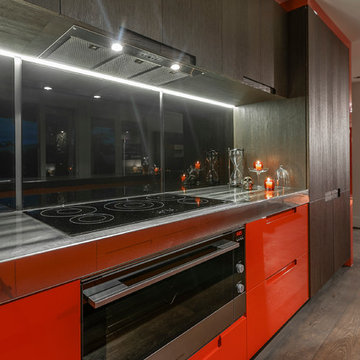
This kitchen was part of a renovation project. I had worked with the client's on a previous home and they came to me again for this project.
I used timber veneer on the overhead cupboards, pantry, and to create the book storage, to blend in with the dark Corian I used on the island.
The red/orange lacquer I used on the drawers, and as a detail along the top and sides of the kitchen, to complement the dark colours on the doors, island, and floors.
Photography by Kallan MacLeod
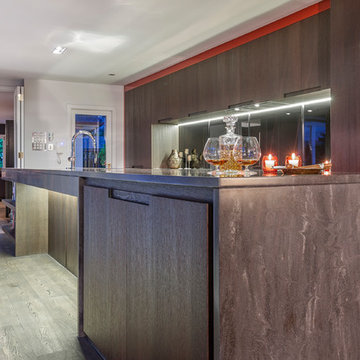
This kitchen was part of a renovation project. I had worked with the client's on a previous home and they came to me again for this project.
I used timber veneer on the overhead cupboards, pantry, and to create the book storage, to blend in with the dark Corian I used on the island.
The red/orange lacquer I used on the drawers, and as a detail along the top and sides of the kitchen, to complement the dark colours on the doors, island, and floors.
Photography by Kallan MacLeod
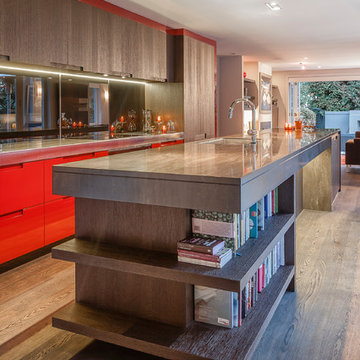
This kitchen was part of a renovation project. I had worked with the client's on a previous home and they came to me again for this project.
I used timber veneer on the overhead cupboards, pantry, and to create the book storage, to blend in with the dark Corian I used on the island.
The red/orange lacquer I used on the drawers, and as a detail along the top and sides of the kitchen, to complement the dark colours on the doors, island, and floors.
Photography by Kallan MacLeod
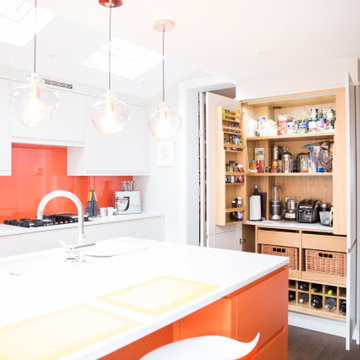
The small appliance and larder / pantry cupboard allow eveything needed to be close at hand but remain out of sight. Our master craftsman have built in bespoke storage options for example the in-built wine rack at the base of the pantry cupboard.
This stunning kitchen utilises the colour orange successfully on the kitchen island, wall mounted seated and splash back, to bring a vibrancy to this uncluttered kitchen / diner. Skylights, a vaulted ceiling from the a frame extension and the large bi-fold doors flood the space with natural light.
Work surfaces are kept clear with the maximum use of bespoke built clever storage.
Cucine con ante arancioni e parquet scuro - Foto e idee per arredare
2