Cucine color legno - Foto e idee per arredare
Filtra anche per:
Budget
Ordina per:Popolari oggi
101 - 120 di 71.426 foto
1 di 4

This gray transitional kitchen consists of open shelving, marble counters and flat panel cabinetry. The paneled refrigerator, white subway tile and gray cabinetry helps the compact kitchen have a much larger feel due to the light colors carried throughout the space.
Photo credit: Normandy Remodeling

Paige Pennington
Foto di una grande dispensa minimal con ante lisce, ante bianche, elettrodomestici in acciaio inossidabile e pavimento in gres porcellanato
Foto di una grande dispensa minimal con ante lisce, ante bianche, elettrodomestici in acciaio inossidabile e pavimento in gres porcellanato

This kitchen had the old laundry room in the corner and there was no pantry. We converted the old laundry into a pantry/laundry combination. The hand carved travertine farm sink is the focal point of this beautiful new kitchen.
Notice the clean backsplash with no electrical outlets. All of the electrical outlets, switches and lights are under the cabinets leaving the uninterrupted backslash. The rope lighting on top of the cabinets adds a nice ambiance or night light.
Photography: Buxton Photography

Immagine di una grande cucina rustica con lavello da incasso, ante con bugna sagomata, ante in legno chiaro, top in pietra calcarea, paraspruzzi con piastrelle di cemento, elettrodomestici in acciaio inossidabile e parquet chiaro

Idee per una grande cucina mediterranea con lavello sottopiano, ante con bugna sagomata, ante in legno bruno, top in granito, paraspruzzi beige e elettrodomestici in acciaio inossidabile
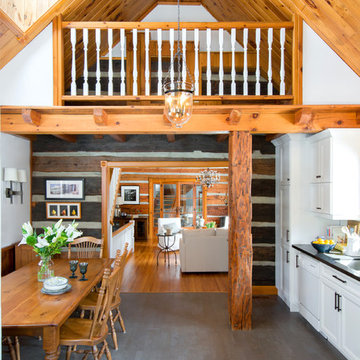
Stephani Buchman Photography
Ispirazione per una cucina rustica con ante con riquadro incassato, ante bianche, elettrodomestici bianchi, pavimento grigio e parquet e piastrelle
Ispirazione per una cucina rustica con ante con riquadro incassato, ante bianche, elettrodomestici bianchi, pavimento grigio e parquet e piastrelle
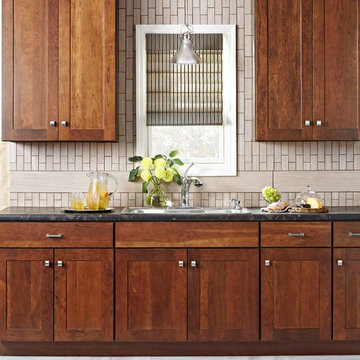
Balance dark cherry wood cabinets in a kitchen with light mosaic backsplash. A nickel pendant light and black stone countertop add a polished feel.
Esempio di una cucina parallela chic chiusa con ante in legno scuro, top in saponaria, paraspruzzi marrone e elettrodomestici in acciaio inossidabile
Esempio di una cucina parallela chic chiusa con ante in legno scuro, top in saponaria, paraspruzzi marrone e elettrodomestici in acciaio inossidabile
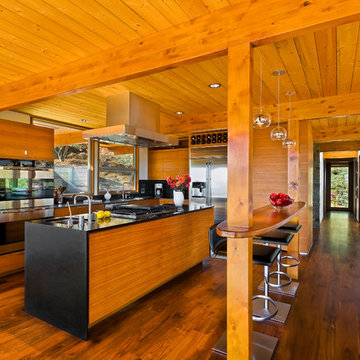
1950’s mid century modern hillside home.
full restoration | addition | modernization.
board formed concrete | clear wood finishes | mid-mod style.
Photography ©Ciro Coelho/ArchitecturalPhoto.com
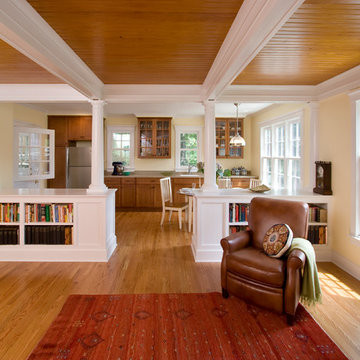
an existing attached garage has been converted into a mother in law suite for aging parents. The dutch door with glass window leads to the shared mudroom of the main house offering privacy and independence with just the right amount of support and assistance when needed. The Kitchen has all the amenities allowable by law.
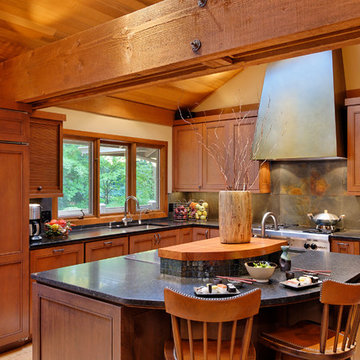
Foto di una cucina chic con lavello sottopiano, ante con riquadro incassato, ante in legno scuro, paraspruzzi grigio e elettrodomestici da incasso

Muffey Kibbe
Esempio di una cucina a L stile americano con lavello stile country, ante in stile shaker, ante in legno scuro, paraspruzzi beige, paraspruzzi con piastrelle diamantate e elettrodomestici in acciaio inossidabile
Esempio di una cucina a L stile americano con lavello stile country, ante in stile shaker, ante in legno scuro, paraspruzzi beige, paraspruzzi con piastrelle diamantate e elettrodomestici in acciaio inossidabile
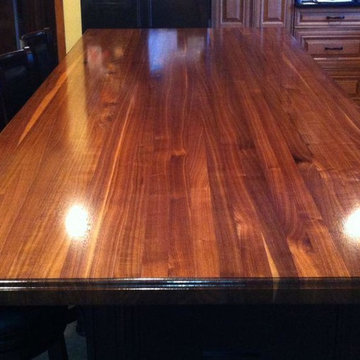
Black Walnut in Edge Grain construction by Craft Art countertops. Mixed surfaces in a single space - wood island countertop with granite perimeter. Features overhang with seating in dine-in kitchen.
Finished with waterproof Waterlox blend finish.
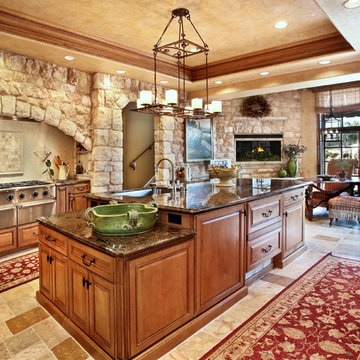
Our Reclaimed Tuscan Wall Cladding, which have been hand salvaged from ancient cities across the Mediterranean Sea, are antique limestone wall veneers. In its original form, they are up to 15" thick. Call (949) 241-5458 for more information or visit our website at NeolithicDesign.com
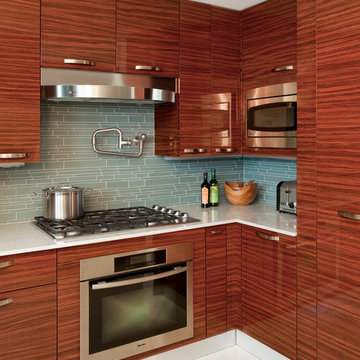
Dark wood cabinets are juxtaposed with a light Terrazo floor in this contemporary u-shaped kitchen. It features an undermount sink, a green, glass tile backsplash, stainless steel appliances, glass-front cabinets, and marble countertops.
---
Our interior design service area is all of New York City including the Upper East Side and Upper West Side, as well as the Hamptons, Scarsdale, Mamaroneck, Rye, Rye City, Edgemont, Harrison, Bronxville, and Greenwich CT.
For more about Darci Hether, click here: https://darcihether.com/
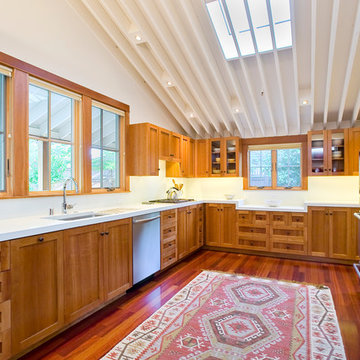
Photos: Anthony Dimaano
Ispirazione per una cucina ad U contemporanea con elettrodomestici in acciaio inossidabile, lavello sottopiano, ante con riquadro incassato, ante in legno scuro e paraspruzzi bianco
Ispirazione per una cucina ad U contemporanea con elettrodomestici in acciaio inossidabile, lavello sottopiano, ante con riquadro incassato, ante in legno scuro e paraspruzzi bianco

Existing 100 year old Arts and Crafts home. Kitchen space was completely gutted down to framing. In floor heat, chefs stove, custom site-built cabinetry and soapstone countertops bring kitchen up to date.
Designed by Jean Rehkamp and Ryan Lawinger of Rehkamp Larson Architects.
Greg Page Photography
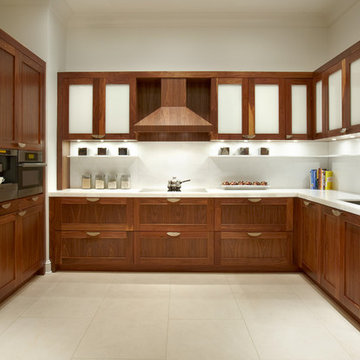
Kitchen Cabinetry is natural walnut with Austere doors. Milk glass is used in the wall cabinets for this kitchen.
Immagine di una cucina chic
Immagine di una cucina chic
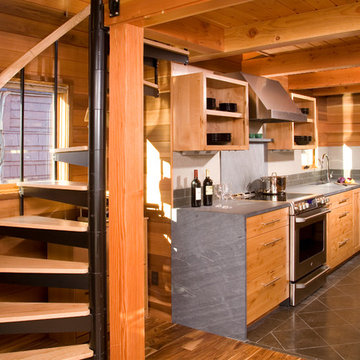
The renovation involved adding a sleeping loft above the existing structure (which actually floats on huge logs). Because it's not an "official bedroom," this staircase by The Iron Shop is allowable. I "waterfalled" the countertops to wrap cabinet sides for a more interesting look. The existing rounded door to storage/laundry was refinished/refitted. Heated blue stone tile floors keep this kitchen cozy. Beams across the ceiling support the upper structure as does wood post in foreground. There are two sinks in this tiny galley kitchen. Kohler's "trough sink" sits below window in this view, creating a highly functional prep area adjacent to range top.
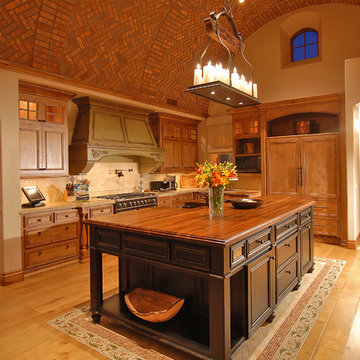
Brick barrel vault ceiling in kitchen, custom mill-work, custom wood floor with stone inlay
Ispirazione per una cucina mediterranea con top in legno
Ispirazione per una cucina mediterranea con top in legno
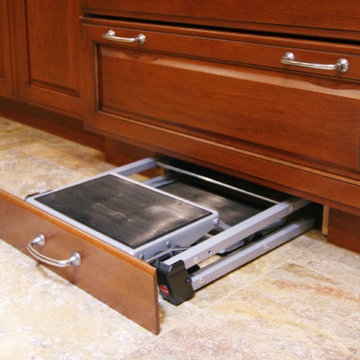
The Kitchen Source, kitchen remodel
Foto di una cucina classica con lavello sottopiano, ante con bugna sagomata, ante in legno scuro, top in granito, paraspruzzi multicolore e elettrodomestici in acciaio inossidabile
Foto di una cucina classica con lavello sottopiano, ante con bugna sagomata, ante in legno scuro, top in granito, paraspruzzi multicolore e elettrodomestici in acciaio inossidabile
Cucine color legno - Foto e idee per arredare
6