Cucine color legno con top in pietra calcarea - Foto e idee per arredare
Filtra anche per:
Budget
Ordina per:Popolari oggi
1 - 20 di 104 foto
1 di 3
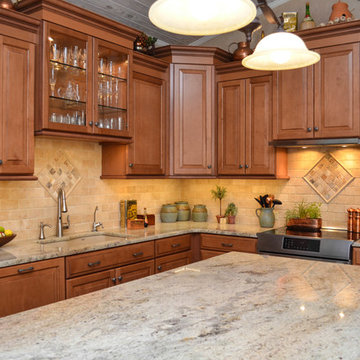
Immagine di una cucina rustica di medie dimensioni con lavello sottopiano, ante con bugna sagomata, ante in legno bruno, top in pietra calcarea, paraspruzzi beige, paraspruzzi con piastrelle in pietra, elettrodomestici in acciaio inossidabile e pavimento in travertino

Matthew Millman
Esempio di una cucina country con lavello sottopiano, ante lisce, ante in legno scuro, top in pietra calcarea, elettrodomestici da incasso, pavimento in pietra calcarea, pavimento beige e paraspruzzi in pietra calcarea
Esempio di una cucina country con lavello sottopiano, ante lisce, ante in legno scuro, top in pietra calcarea, elettrodomestici da incasso, pavimento in pietra calcarea, pavimento beige e paraspruzzi in pietra calcarea

A new modern farmhouse has been created in Ipswich, Massachusetts, approximately 30 miles north of Boston. The new house overlooks a rolling landscape of wetlands and marshes, close to Crane Beach in Ipswich. The heart of the house is a freestanding living pavilion, with a soaring roof and an elevated stone terrace. The terrace provides views in all directions to the gentle, coastal landscape.
A cluster of smaller building pieces form the house, similar to farm compounds. The entry is marked by a 3-story tower, consisting of a pair of study spaces on the first two levels, and then a completely glazed viewing space on the top level. The entry itself is a glass space that separates the living pavilion from the bedroom wing. The living pavilion has a beautifully crafted wood roof structure, with exposed Douglas Fir beams and continuous high clerestory windows, which provide abundant natural light and ventilation. The living pavilion has primarily glass walls., with a continuous, elevated stone terrace outside. The roof forms a broad, 6-ft. overhang to provide outdoor space sheltered from sun and rain.
In addition to the viewing tower and the living pavilion, there are two more building pieces. First, the bedroom wing is a simple, 2-story linear volume, with the master bedroom at the view end. Below the master bedroom is a classic New England screened porch, with views in all directions. Second, the existing barn was retained and renovated to become an integral part of the new modern farmhouse compound.
Exterior and interior finishes are straightforward and simple. Exterior siding is either white cedar shingles or white cedar tongue-and-groove siding. Other exterior materials include metal roofing and stone terraces. Interior finishes consist of custom cherry cabinets, Vermont slate counters, quartersawn oak floors, and exposed Douglas fir framing in the living pavilion. The main stair has laser-cut steel railings, with a pattern evocative of the surrounding meadow grasses.
The house was designed to be highly energy-efficient and sustainable. Upon completion, the house was awarded the highest rating (5-Star +) by the Energy Star program. A combination of “active” and “passive” energy conservation strategies have been employed.
On the active side, a series of deep, drilled wells provide a groundsource geothermal heat exchange, reducing energy consumption for heating and cooling. Recently, a 13-kW solar power system with 40 photovoltaic panels has been installed. The solar system will meet over 30% of the electrical demand at the house. Since the back-up mechanical system is electric, the house uses no fossil fuels whatsoever. The garage is pre-wired for an electric car charging station.
In terms of passive strategies, the extensive amount of windows provides abundant natural light and reduces electric demand. Deep roof overhangs and built-in shades are used to reduce heat gain in summer months. During the winter, the lower sun angle is able to penetrate into living spaces and passively warm the concrete subfloor. Radiant floors provide constant heat with thermal mass in the floors. Exterior walls and roofs are insulated 30-40% greater than code requirements. Low VOC paints and stains have been used throughout the house. The high level of craft evident in the house reflects another key principle of sustainable design: build it well and make it last for many years!

Immagine di una grande cucina rustica con lavello da incasso, ante con bugna sagomata, ante in legno chiaro, top in pietra calcarea, paraspruzzi con piastrelle di cemento, elettrodomestici in acciaio inossidabile e parquet chiaro
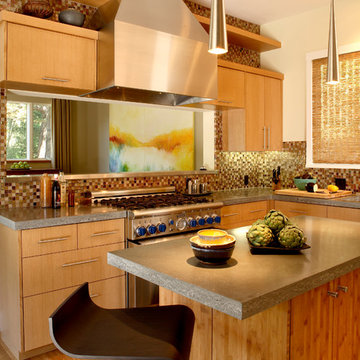
Idee per una cucina design di medie dimensioni con ante lisce, ante in legno scuro, paraspruzzi multicolore, paraspruzzi con piastrelle a mosaico, elettrodomestici in acciaio inossidabile, pavimento in legno massello medio, pavimento marrone, lavello sottopiano e top in pietra calcarea
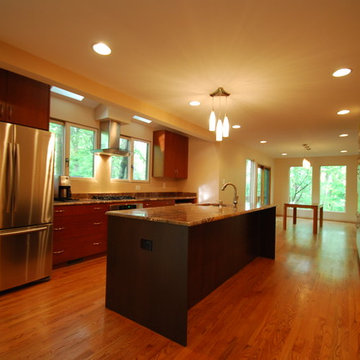
This sleek kitchen remodel was pushed out four feet as part of a bigger addition was being done. Being nestled in the woods we brought in as much natural light as possible with with large windows flanking the hood. by pushing back the wall this allowed for a large island for seating in the middle of the room. The homeowners wanted a statement for the countertops so they chose Rain Forest Quartize.
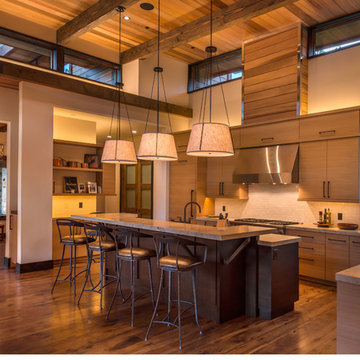
Vance Fox
Ispirazione per una grande cucina tradizionale con lavello sottopiano, ante lisce, ante in legno scuro, top in pietra calcarea, paraspruzzi bianco, paraspruzzi con piastrelle in ceramica, elettrodomestici da incasso e parquet scuro
Ispirazione per una grande cucina tradizionale con lavello sottopiano, ante lisce, ante in legno scuro, top in pietra calcarea, paraspruzzi bianco, paraspruzzi con piastrelle in ceramica, elettrodomestici da incasso e parquet scuro

Rev-a-Shelf pantry storage with custom features
Jeff Herr Photography
Esempio di una grande cucina country con lavello stile country, ante in stile shaker, ante bianche, top in pietra calcarea, elettrodomestici in acciaio inossidabile e pavimento in legno massello medio
Esempio di una grande cucina country con lavello stile country, ante in stile shaker, ante bianche, top in pietra calcarea, elettrodomestici in acciaio inossidabile e pavimento in legno massello medio

James Kruger, LandMark Photography
Interior Design: Martha O'Hara Interiors
Architect: Sharratt Design & Company
Ispirazione per una grande cucina classica con lavello stile country, top in pietra calcarea, ante in legno bruno, parquet scuro, elettrodomestici in acciaio inossidabile, pavimento marrone, paraspruzzi beige, paraspruzzi con piastrelle in pietra e ante con riquadro incassato
Ispirazione per una grande cucina classica con lavello stile country, top in pietra calcarea, ante in legno bruno, parquet scuro, elettrodomestici in acciaio inossidabile, pavimento marrone, paraspruzzi beige, paraspruzzi con piastrelle in pietra e ante con riquadro incassato
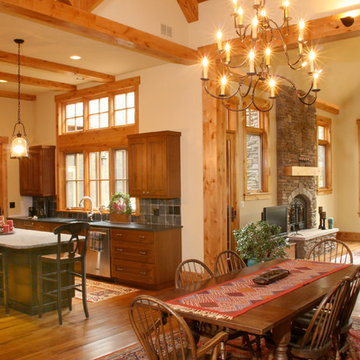
Although much of the home is single story, the ceilings are high -- allowing for large windows, natural light, sweeping views, and a feeling of openness.
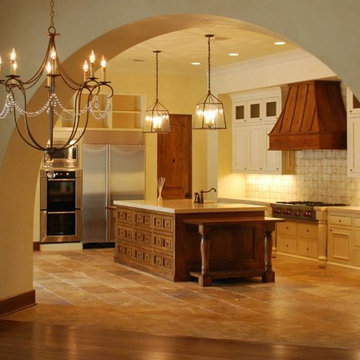
Immagine di una grande cucina mediterranea con ante bianche, paraspruzzi beige, elettrodomestici in acciaio inossidabile, lavello stile country, ante in stile shaker, top in pietra calcarea, paraspruzzi con piastrelle di cemento e pavimento con piastrelle in ceramica

Jonathan Ivy Productions
Ispirazione per una cucina mediterranea con lavello a vasca singola, paraspruzzi giallo, elettrodomestici da incasso, ante con bugna sagomata, top in pietra calcarea e ante grigie
Ispirazione per una cucina mediterranea con lavello a vasca singola, paraspruzzi giallo, elettrodomestici da incasso, ante con bugna sagomata, top in pietra calcarea e ante grigie

A remodel of a small home, we were excited that the owners wanted to stay true to the character of an Arts & Crafts style. An aesthetic movement in history, the Arts & Crafts approach to design is a timeless statement, making this our favorite aspect of the project. Mirrored in the execution of the kitchen design is the mindset of showcasing the craftsmanship of decorative design and the appreciation of simple lines and quality construction. This kitchen sings of an architectural vibe, yet does not take away from the welcoming nature of the layout.
Project specs: Wolf range and Sub Zero refrigerator, Limestone counter tops, douglas fir floor, quarter sawn oak cabinets from Quality Custom Cabinetry, The table features a custom hand forged iron base, the embellishment is simple in this kitchen design, with well placed subtle detailing that match the style period.
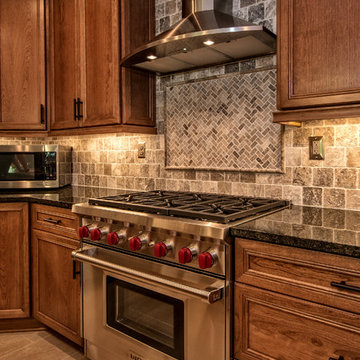
Idee per una cucina tradizionale di medie dimensioni con lavello sottopiano, ante lisce, ante marroni, top in pietra calcarea, paraspruzzi grigio, paraspruzzi in travertino, elettrodomestici in acciaio inossidabile, pavimento in gres porcellanato e pavimento marrone
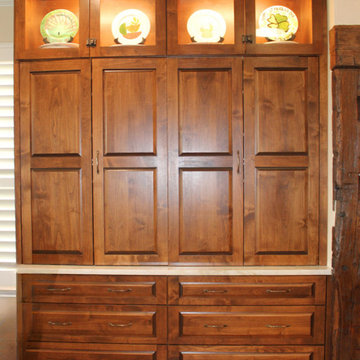
Esempio di una grande cucina rustica con lavello sottopiano, ante con riquadro incassato, ante marroni, top in pietra calcarea, paraspruzzi beige, elettrodomestici in acciaio inossidabile, pavimento beige e top beige
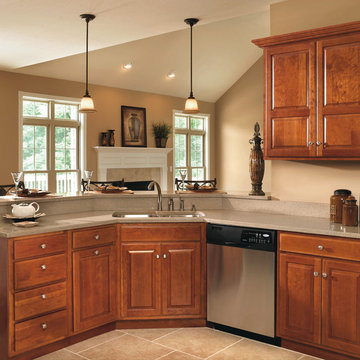
Idee per una cucina chic di medie dimensioni con lavello a doppia vasca, ante con bugna sagomata, ante in legno bruno, top in pietra calcarea, elettrodomestici in acciaio inossidabile, pavimento in travertino, pavimento beige e top beige
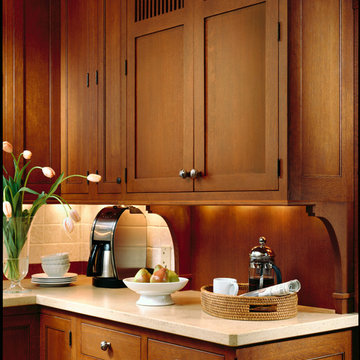
A remodel of a small home, we were excited that the owners wanted to stay true to the character of an Arts & Crafts style. An aesthetic movement in history, the Arts & Crafts approach to design is a timeless statement, making this our favorite aspect of the project. Mirrored in the execution of the kitchen design is the mindset of showcasing the craftsmanship of decorative design and the appreciation of simple lines and quality construction. This kitchen sings of an architectural vibe, yet does not take away from the welcoming nature of the layout.
Project specs: Wolf range and Sub Zero refrigerator, Limestone counter tops, douglas fir floor, quarter sawn oak cabinets from Quality Custom Cabinetry, The table features a custom hand forged iron base, the embellishment is simple in this kitchen design, with well placed subtle detailing that match the style period.

Architect Nils Finne has created a new, highly crafted modern kitchen in his own traditional Tudor home located in the Queen Anne neighborhood of Seattle. The kitchen design relies on the creation of a very simple continuous space that is occupied by intensely crafted cabinets, counters and fittings. Materials such as steel, walnut, limestone, textured Alaskan yellow cedar, and sea grass are used in juxtaposition, allowing each material to benefit from adjacent contrasts in texture and color.
The existing kitchen was enlarged slightly by removing a wall between the kitchen and pantry. A long, continuous east-west space was created, approximately 25-feet long, with glass doors at either end. The east end of the kitchen has two seating areas: an inviting window seat with soft cushions as well as a desk area with seating, a flat-screen computer, and generous shelving for cookbooks.
At the west end of the kitchen, an unusual “L”-shaped door opening has been made between the kitchen and the dining room, in order to provide a greater sense of openness between the two spaces. The ensuing challenge was how to invent a sliding pocket door that could be used to close off the two spaces when the occasion required some separation. The solution was a custom door with two panels, and series of large finger joints between the two panels allowing the door to become “L” shaped. The resulting door, called a “zipper door” by the local fabricator (Quantum Windows and Doors), can be pushed completely into a wall pocket, or slid out and then the finger joints allow the second panel to swing into the “L”-shape position.
In addition to the “L”-shaped zipper door, the renovation of architect Nils Finne’s own house presented other opportunity for experimentation. Custom CNC-routed cabinet doors in Alaskan Yellow Cedar were built without vertical stiles, in order to create a more continuous texture across the surface of the lower cabinets. LED lighting was installed with special aluminum reflectors behind the upper resin-panel cabinets. Two materials were used for the counters: Belgian Blue limestone and Black walnut. The limestone was used around the sink area and adjacent to the cook-top. Black walnut was used for the remaining counter areas, and an unusual “finger” joint was created between the two materials, allowing a visually intriguing interlocking pattern , emphasizing the hard, fossilized quality of the limestone and the rich, warm grain of the walnut both to emerge side-by-side. Behind the two counter materials, a continuous backsplash of custom glass mosaic provides visual continuity.
Laser-cut steel detailing appears in the flower-like steel bracket supporting hanging pendants over the window seat as well as in the delicate steel valence placed in front of shades over the glass doors at either end of the kitchen.
At each of the window areas, the cabinet wall becomes open shelving above and around the windows. The shelving becomes part of the window frame, allowing for generously deep window sills of almost 10”.
Sustainable design ideas were present from the beginning. The kitchen is heavily insulated and new windows bring copious amounts of natural light. Green materials include resin panels, low VOC paints, sustainably harvested hardwoods, LED lighting, and glass mosaic tiles. But above all, it is the fact of renovation itself that is inherently sustainable and captures all the embodied energy of the original 1920’s house, which has now been given a fresh life. The intense craftsmanship and detailing of the renovation speaks also to a very important sustainable principle: build it well and it will last for many, many years!
Overall, the kitchen brings a fresh new spirit to a home built in 1927. In fact, the kitchen initiates a conversation between the older, traditional home and the new modern space. Although there are no moldings or traditional details in the kitchen, the common language between the two time periods is based on richly textured materials and obsessive attention to detail and craft.
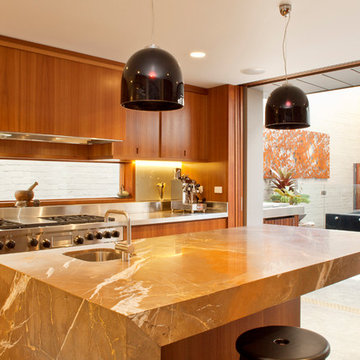
Photography by Simon Wood
Idee per una grande cucina minimalista con lavello a doppia vasca, ante in legno scuro, top in pietra calcarea, paraspruzzi bianco, paraspruzzi con lastra di vetro, elettrodomestici in acciaio inossidabile e pavimento in cemento
Idee per una grande cucina minimalista con lavello a doppia vasca, ante in legno scuro, top in pietra calcarea, paraspruzzi bianco, paraspruzzi con lastra di vetro, elettrodomestici in acciaio inossidabile e pavimento in cemento
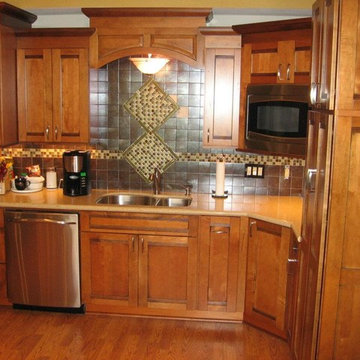
Immagine di una cucina ad U american style chiusa e di medie dimensioni con lavello sottopiano, ante con riquadro incassato, ante in legno scuro, top in pietra calcarea, paraspruzzi a effetto metallico, paraspruzzi con piastrelle di metallo, elettrodomestici in acciaio inossidabile, pavimento in legno massello medio, penisola, pavimento marrone e top beige
Cucine color legno con top in pietra calcarea - Foto e idee per arredare
1