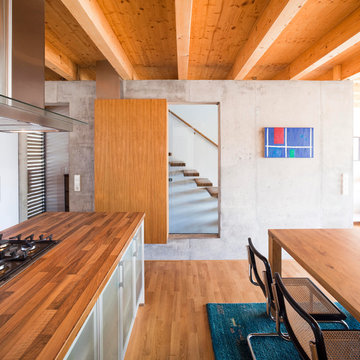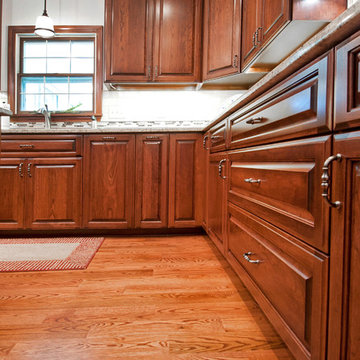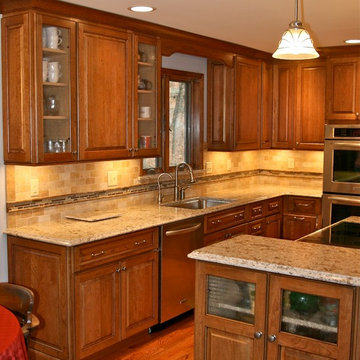Cucine verdi, color legno - Foto e idee per arredare
Filtra anche per:
Budget
Ordina per:Popolari oggi
1 - 20 di 104.317 foto
1 di 3

Esempio di una cucina contemporanea con top in legno, pavimento in legno massello medio, ante lisce e ante grigie

Karli Moore Photography
Foto di una grande cucina classica con lavello sottopiano, ante con bugna sagomata, ante in legno scuro, top in granito, paraspruzzi beige, paraspruzzi con piastrelle di cemento, elettrodomestici in acciaio inossidabile e parquet scuro
Foto di una grande cucina classica con lavello sottopiano, ante con bugna sagomata, ante in legno scuro, top in granito, paraspruzzi beige, paraspruzzi con piastrelle di cemento, elettrodomestici in acciaio inossidabile e parquet scuro

Comfortable eat-in kitchen with updated black appliances, black granite counters, beige ceramic tile back splash, and beautiful wood cabinets and flooring, open to larger dining area.

Our client had the perfect lot with plenty of natural privacy and a pleasant view from every direction. What he didn’t have was a home that fit his needs and matched his lifestyle. The home he purchased was a 1980’s house lacking modern amenities and an open flow for movement and sight lines as well as inefficient use of space throughout the house.
After a great room remodel, opening up into a grand kitchen/ dining room, the first-floor offered plenty of natural light and a great view of the expansive back and side yards. The kitchen remodel continued that open feel while adding a number of modern amenities like solid surface tops, and soft close cabinet doors.
Kitchen Remodeling Specs:
Kitchen includes granite kitchen and hutch countertops.
Granite built-in counter and fireplace
surround.
3cm thick polished granite with 1/8″
V eased, 3/8″ radius, 3/8″ top &bottom,
bevel or full bullnose edge profile. 3cm
4″ backsplash with eased polished edges.
All granite treated with “Stain-Proof 15 year sealer. Oak flooring throughout.

http://www.nationalkitchenandbath.com/ Nice long work space for multiple cooks to be comfortable.

Get the look of wood flooring with the application of tile. This waterproof product is great for bathrooms, laundry rooms, and kitchens, but also works in living rooms, patio areas, or walls. The Elegant Wood tile products are designed with a focus on performance and durability which makes them ideal for any room and can be installed in residential or commercial projects. Elegant Wood Porcelain wood look tile is versatile and can be used in wet or dry areas. Elegant Wood Porcelain tile is also easy to clean and holds up over time better then hardwood or vinyl. This collection is impervious to water and is wear rated at PEI IV. It also meets ANSI standards for Dynamic Coefficient of friction.

Photo by: David Papazian Photography
Idee per una cucina rustica con lavello sottopiano, ante lisce, ante in legno scuro, paraspruzzi beige, pavimento grigio e top grigio
Idee per una cucina rustica con lavello sottopiano, ante lisce, ante in legno scuro, paraspruzzi beige, pavimento grigio e top grigio

Ispirazione per un cucina con isola centrale costiero con lavello sottopiano, ante in stile shaker, ante in legno scuro, top in quarzo composito, paraspruzzi bianco, elettrodomestici in acciaio inossidabile, parquet chiaro, top nero e travi a vista

Shiloh Cabinetry in beautiful natural cherry. Notice the natural characteristics of the wood. Contrasting black stain on the wall cabinets.
Foto di un cucina con isola centrale chic con lavello stile country, ante a filo, ante in legno scuro, top in granito, paraspruzzi bianco, paraspruzzi con piastrelle in ceramica, elettrodomestici neri, pavimento in legno massello medio, pavimento marrone e top bianco
Foto di un cucina con isola centrale chic con lavello stile country, ante a filo, ante in legno scuro, top in granito, paraspruzzi bianco, paraspruzzi con piastrelle in ceramica, elettrodomestici neri, pavimento in legno massello medio, pavimento marrone e top bianco

Designer: Terri Sears
Photography: Melissa M. Mills
Foto di una cucina minimalista di medie dimensioni con lavello sottopiano, ante lisce, ante in legno scuro, top in quarzo composito, paraspruzzi beige, paraspruzzi con piastrelle a mosaico, elettrodomestici in acciaio inossidabile, penisola, parquet chiaro, pavimento marrone e top beige
Foto di una cucina minimalista di medie dimensioni con lavello sottopiano, ante lisce, ante in legno scuro, top in quarzo composito, paraspruzzi beige, paraspruzzi con piastrelle a mosaico, elettrodomestici in acciaio inossidabile, penisola, parquet chiaro, pavimento marrone e top beige

Decor kitchen cabinets with custom color: Peale Green HC 121 By Benjamin Moore, GE Induction Range, Blanco sink and Stream White granite counters, new red oak floors, white hexagon tiles on the backsplash complement the hexagonal brushed brass hardware.

Emily Followill
Ispirazione per una cucina country di medie dimensioni con ante bianche, elettrodomestici in acciaio inossidabile, pavimento in legno massello medio, penisola, pavimento marrone, lavello sottopiano, top in marmo, paraspruzzi bianco, top bianco e ante a filo
Ispirazione per una cucina country di medie dimensioni con ante bianche, elettrodomestici in acciaio inossidabile, pavimento in legno massello medio, penisola, pavimento marrone, lavello sottopiano, top in marmo, paraspruzzi bianco, top bianco e ante a filo

Traditional Midwestern kitchen renovation in St. Louis, MO. Medium stained cabinetry, frosted glass door fronts, granite countertops and custom glass tile and stone backsplash.

In our world of kitchen design, it’s lovely to see all the varieties of styles come to life. From traditional to modern, and everything in between, we love to design a broad spectrum. Here, we present a two-tone modern kitchen that has used materials in a fresh and eye-catching way. With a mix of finishes, it blends perfectly together to create a space that flows and is the pulsating heart of the home.
With the main cooking island and gorgeous prep wall, the cook has plenty of space to work. The second island is perfect for seating – the three materials interacting seamlessly, we have the main white material covering the cabinets, a short grey table for the kids, and a taller walnut top for adults to sit and stand while sipping some wine! I mean, who wouldn’t want to spend time in this kitchen?!
Cabinetry
With a tuxedo trend look, we used Cabico Elmwood New Haven door style, walnut vertical grain in a natural matte finish. The white cabinets over the sink are the Ventura MDF door in a White Diamond Gloss finish.
Countertops
The white counters on the perimeter and on both islands are from Caesarstone in a Frosty Carrina finish, and the added bar on the second countertop is a custom walnut top (made by the homeowner!) with a shorter seated table made from Caesarstone’s Raw Concrete.
Backsplash
The stone is from Marble Systems from the Mod Glam Collection, Blocks – Glacier honed, in Snow White polished finish, and added Brass.
Fixtures
A Blanco Precis Silgranit Cascade Super Single Bowl Kitchen Sink in White works perfect with the counters. A Waterstone transitional pulldown faucet in New Bronze is complemented by matching water dispenser, soap dispenser, and air switch. The cabinet hardware is from Emtek – their Trinity pulls in brass.
Appliances
The cooktop, oven, steam oven and dishwasher are all from Miele. The dishwashers are paneled with cabinetry material (left/right of the sink) and integrate seamlessly Refrigerator and Freezer columns are from SubZero and we kept the stainless look to break up the walnut some. The microwave is a counter sitting Panasonic with a custom wood trim (made by Cabico) and the vent hood is from Zephyr.

Open Kitchen with large island. Two-tone cabinetry with decorative end panels. White quartz counters with stainless steel hood and brass pendant light fixtures.

Esempio di una cucina etnica di medie dimensioni con ante lisce, ante grigie, pavimento beige e top nero

Ispirazione per una cucina classica chiusa e di medie dimensioni con lavello stile country, ante con riquadro incassato, ante bianche, pavimento grigio, top in marmo, paraspruzzi bianco, paraspruzzi con piastrelle di cemento, elettrodomestici da incasso, pavimento in gres porcellanato e top multicolore

Builder: John Kraemer & Sons, Inc. - Architect: Charlie & Co. Design, Ltd. - Interior Design: Martha O’Hara Interiors - Photo: Spacecrafting Photography

Bright kitchen with white cabinets, quartz counters, a large navy island, and a beige tiled backsplash
Photo by Ashley Avila Photography
Ispirazione per una cucina stile marino con ante bianche, top in quarzo composito, paraspruzzi beige, paraspruzzi con piastrelle diamantate, elettrodomestici in acciaio inossidabile, parquet chiaro, pavimento grigio, top bianco, soffitto a cassettoni e ante lisce
Ispirazione per una cucina stile marino con ante bianche, top in quarzo composito, paraspruzzi beige, paraspruzzi con piastrelle diamantate, elettrodomestici in acciaio inossidabile, parquet chiaro, pavimento grigio, top bianco, soffitto a cassettoni e ante lisce

Tudor style kitchen with copper details, painted cabinets, and wood beams above.
Architecture and Design: H2D Architecture + Design
www.h2darchitects.com
Built by Carlisle Classic Homes
Interior Design: KP Spaces
Photography by: Cleary O’Farrell Photography
Cucine verdi, color legno - Foto e idee per arredare
1