Cucine classiche con paraspruzzi a specchio - Foto e idee per arredare
Filtra anche per:
Budget
Ordina per:Popolari oggi
161 - 180 di 1.910 foto
1 di 3

This luxury bespoke kitchen is situated in a stunning family home in the leafy green London suburb of Hadley Wood. The kitchen is from the Nickleby range, a design that is synonymous with classic contemporary living. The kitchen cabinetry is handmade by Humphrey Munson’s expert team of cabinetmakers using traditional joinery techniques.
The kitchen itself is flooded with natural light that pours in through the windows and bi-folding doors which gives the space a super clean, fresh and modern feel. The large kitchen island takes centre stage and is cleverly divided into distinctive areas using a mix of silestone worktop and smoked oak round worktop.
The client really loved the Spenlow handles so we used those for this Nickleby kitchen. The double Bakersfield smart divide sink by Kohler has the Perrin & Rowe tap and a Quooker boiling hot water tap for maximum convenience.
The painted cupboards are complimented by smoked oak feature accents throughout the kitchen including the two bi-folding cupboard doors either side of the range cooker, the round bar seating at the island as well as the cupboards for the integrated column refrigerator, freezer and curved pantry.
The versatility of this kitchen lends itself perfectly to modern family living. There is seating at the kitchen island – a perfect spot for a mid-week meal or catching up with a friend over coffee. The kitchen is designed in an open plan format and leads into the dining area which is housed in a light and airy conservatory garden room.

For this project, the entire kitchen was designed around the “must-have” Lacanche range in the stunning French Blue with brass trim. That was the client’s dream and everything had to be built to complement it. Bilotta senior designer, Randy O’Kane, CKD worked with Paul Benowitz and Dipti Shah of Benowitz Shah Architects to contemporize the kitchen while staying true to the original house which was designed in 1928 by regionally noted architect Franklin P. Hammond. The clients purchased the home over two years ago from the original owner. While the house has a magnificent architectural presence from the street, the basic systems, appointments, and most importantly, the layout and flow were inappropriately suited to contemporary living.
The new plan removed an outdated screened porch at the rear which was replaced with the new family room and moved the kitchen from a dark corner in the front of the house to the center. The visual connection from the kitchen through the family room is dramatic and gives direct access to the rear yard and patio. It was important that the island separating the kitchen from the family room have ample space to the left and right to facilitate traffic patterns, and interaction among family members. Hence vertical kitchen elements were placed primarily on existing interior walls. The cabinetry used was Bilotta’s private label, the Bilotta Collection – they selected beautiful, dramatic, yet subdued finishes for the meticulously handcrafted cabinetry. The double islands allow for the busy family to have a space for everything – the island closer to the range has seating and makes a perfect space for doing homework or crafts, or having breakfast or snacks. The second island has ample space for storage and books and acts as a staging area from the kitchen to the dinner table. The kitchen perimeter and both islands are painted in Benjamin Moore’s Paper White. The wall cabinets flanking the sink have wire mesh fronts in a statuary bronze – the insides of these cabinets are painted blue to match the range. The breakfast room cabinetry is Benjamin Moore’s Lampblack with the interiors of the glass cabinets painted in Paper White to match the kitchen. All countertops are Vermont White Quartzite from Eastern Stone. The backsplash is Artistic Tile’s Kyoto White and Kyoto Steel. The fireclay apron-front main sink is from Rohl while the smaller prep sink is from Linkasink. All faucets are from Waterstone in their antique pewter finish. The brass hardware is from Armac Martin and the pendants above the center island are from Circa Lighting. The appliances, aside from the range, are a mix of Sub-Zero, Thermador and Bosch with panels on everything.
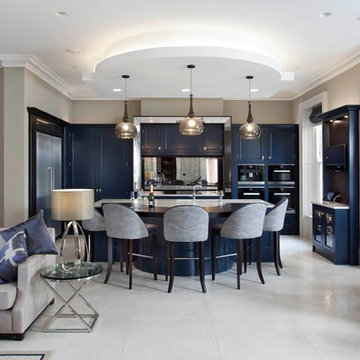
Esempio di una cucina tradizionale con ante con riquadro incassato, ante blu, paraspruzzi a specchio, elettrodomestici neri e pavimento bianco
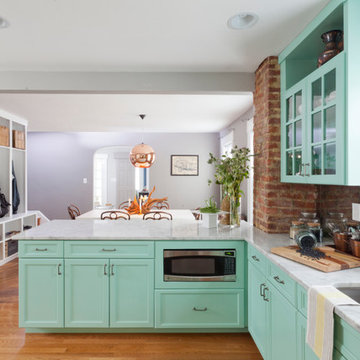
The new kitchen is not only more open and airy, but a window was knocked out to put in a dutch door that leads to the new deck.
Foto di una cucina classica con lavello sottopiano, ante blu, top in quarzite, paraspruzzi a specchio, elettrodomestici in acciaio inossidabile e ante in stile shaker
Foto di una cucina classica con lavello sottopiano, ante blu, top in quarzite, paraspruzzi a specchio, elettrodomestici in acciaio inossidabile e ante in stile shaker
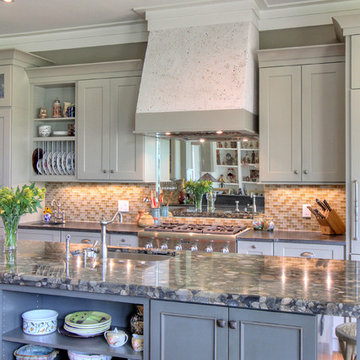
Immagine di una cucina chic con lavello sottopiano, ante lisce, paraspruzzi a specchio, elettrodomestici in acciaio inossidabile, pavimento in legno massello medio e 2 o più isole

Ispirazione per una piccola cucina ad U tradizionale chiusa con lavello sottopiano, ante con bugna sagomata, ante bianche, top in marmo, paraspruzzi bianco, paraspruzzi a specchio, elettrodomestici in acciaio inossidabile, parquet scuro, penisola, pavimento marrone e top bianco
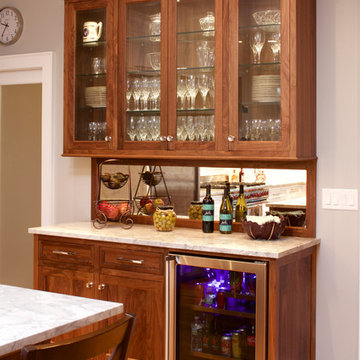
Furniture-style walnut bar is a warm contrast to this classic white kitchen. Interior lighting shines through the glass shelves. The marble countertops and polished nickel hardware unify the details.
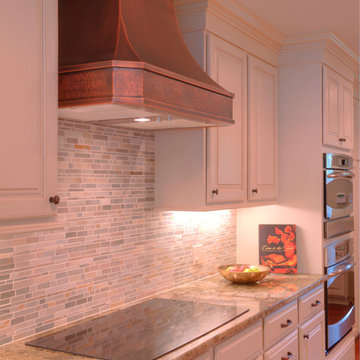
Here's another shot that really showcases the very distinctive copper vent hood that our homeowners chose. It really makes the glass-top range the focal point of the kitchen.
Pictures by Neil Johnson Photography
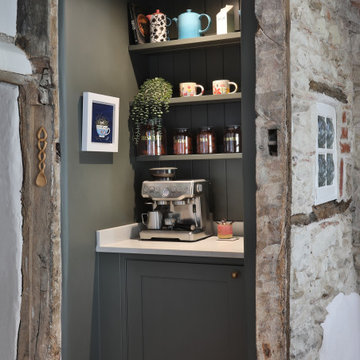
This kitchen had a small alcove at the back of the space as you walk through to the rest of the house and we came up with this clever breakfast and coffee station. This allows the family to make their coffee and not be in anyone's way in the kitchen. And with a large coffee machine like this, it does not take up any precious worktop space in the main kitchen area. The tongue & groove back panel adds a traditional touch whilst the single spotlight lights up an otherwise dark alcove.
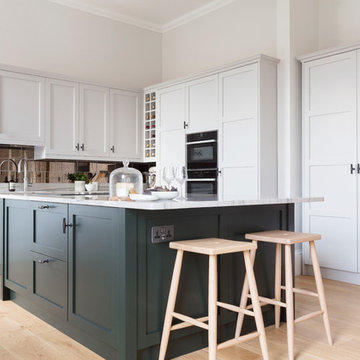
Susie Lowe
Idee per una cucina tradizionale di medie dimensioni con lavello da incasso, ante in stile shaker, ante verdi, top in granito, paraspruzzi a effetto metallico, paraspruzzi a specchio, elettrodomestici neri, top bianco, parquet chiaro e pavimento beige
Idee per una cucina tradizionale di medie dimensioni con lavello da incasso, ante in stile shaker, ante verdi, top in granito, paraspruzzi a effetto metallico, paraspruzzi a specchio, elettrodomestici neri, top bianco, parquet chiaro e pavimento beige
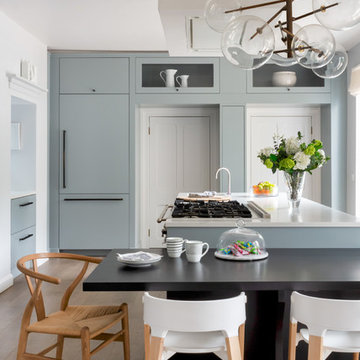
Benedicte Drummond
Ispirazione per una cucina abitabile chic con lavello a doppia vasca, ante lisce, ante blu, top in superficie solida, paraspruzzi a specchio, elettrodomestici in acciaio inossidabile, pavimento in legno massello medio, penisola, pavimento marrone e top bianco
Ispirazione per una cucina abitabile chic con lavello a doppia vasca, ante lisce, ante blu, top in superficie solida, paraspruzzi a specchio, elettrodomestici in acciaio inossidabile, pavimento in legno massello medio, penisola, pavimento marrone e top bianco
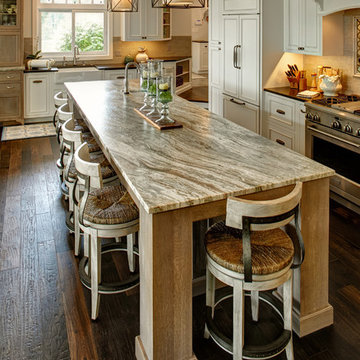
Transitional/traditional design. Hand scraped wood flooring, wolf & sub zero appliances. Antique mirrored tile, Custom cabinetry
Immagine di un'ampia cucina chic con lavello stile country, ante a filo, ante bianche, top in granito, paraspruzzi beige, paraspruzzi a specchio, elettrodomestici in acciaio inossidabile, parquet scuro e top multicolore
Immagine di un'ampia cucina chic con lavello stile country, ante a filo, ante bianche, top in granito, paraspruzzi beige, paraspruzzi a specchio, elettrodomestici in acciaio inossidabile, parquet scuro e top multicolore
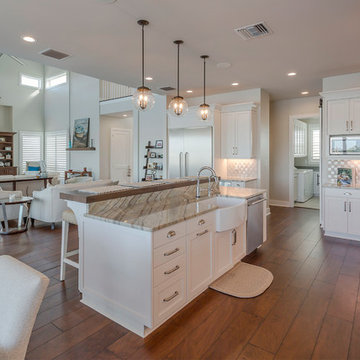
Foto di una cucina chic di medie dimensioni con lavello stile country, ante con riquadro incassato, ante bianche, top in quarzo composito, paraspruzzi multicolore, paraspruzzi a specchio, elettrodomestici in acciaio inossidabile, parquet scuro, pavimento marrone e top multicolore
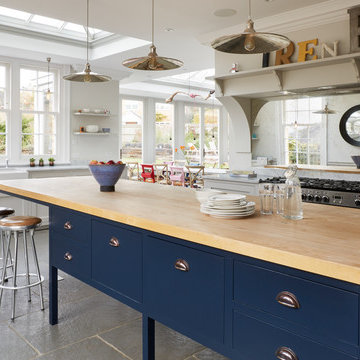
Darren Chung
Foto di una grande cucina tradizionale con lavello stile country, ante con riquadro incassato, ante grigie, top in marmo, paraspruzzi a specchio, elettrodomestici in acciaio inossidabile, pavimento grigio e top grigio
Foto di una grande cucina tradizionale con lavello stile country, ante con riquadro incassato, ante grigie, top in marmo, paraspruzzi a specchio, elettrodomestici in acciaio inossidabile, pavimento grigio e top grigio
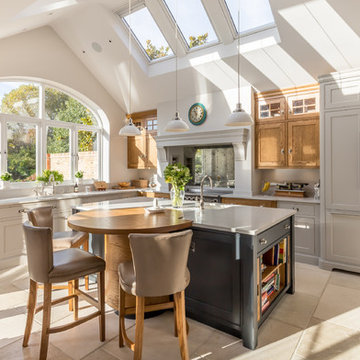
Howard Baker Photography | www.howardbakerphoto.com
Immagine di una grande cucina tradizionale con lavello sottopiano, ante con riquadro incassato, top in quarzite, paraspruzzi a specchio, pavimento in travertino, penisola e pavimento beige
Immagine di una grande cucina tradizionale con lavello sottopiano, ante con riquadro incassato, top in quarzite, paraspruzzi a specchio, pavimento in travertino, penisola e pavimento beige
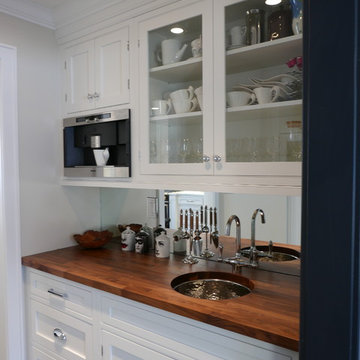
Christine Oh Kim
Foto di una piccola cucina tradizionale con lavello sottopiano, ante con riquadro incassato, ante bianche, top in legno, paraspruzzi a specchio, elettrodomestici in acciaio inossidabile e parquet scuro
Foto di una piccola cucina tradizionale con lavello sottopiano, ante con riquadro incassato, ante bianche, top in legno, paraspruzzi a specchio, elettrodomestici in acciaio inossidabile e parquet scuro
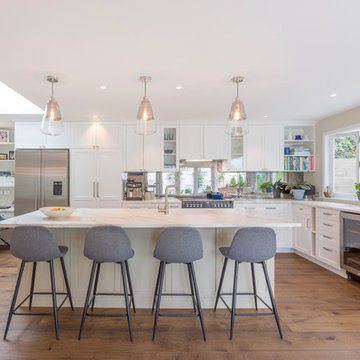
This white on white kitchen has added luxury and interest with features such as glass fronted cabinets, open shelves and a stunning antique mirror splash back.
Photos by Kallan McLeod
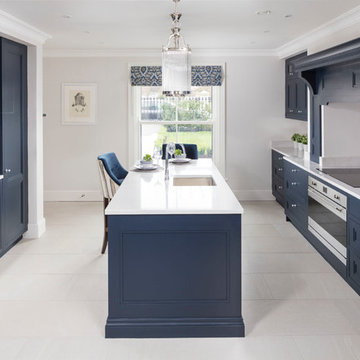
bmlmedia
Esempio di una cucina chic con ante in stile shaker, ante blu, top in quarzite, paraspruzzi a specchio, elettrodomestici in acciaio inossidabile, lavello sottopiano e paraspruzzi bianco
Esempio di una cucina chic con ante in stile shaker, ante blu, top in quarzite, paraspruzzi a specchio, elettrodomestici in acciaio inossidabile, lavello sottopiano e paraspruzzi bianco

Bespoke Black Cabinetry complimented with the deep white worktop and Buster &Punch handles. Large island with built in appliances and finished in the fluted cladding.
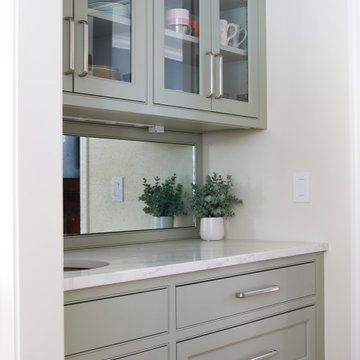
Karen Berkemeyer redesigned the heart of this beautiful Ridgefield home to have a better flow in and out of the kitchen, which was previously obstructed by a large peninsula blocking access to the side patio. Working around the two columns in the island was a challenge; Karen tackled this with a Corian concrete material which allowed for the countertop to seamlessly wrap around each column. The island also contained a raised wood-stained section for seating. In order to create a more functional cooking space, the range top and double ovens were moved closer together and counter space was added on both sides. The star of this kitchen is the stunning scallop mosaic backsplash in a glimmering 1/8″ thick rivershell, reflecting back natural light from the above skylights. The kitchen was designed with Pioneer beaded inset custom cabinetry in pearl white.
Cucine classiche con paraspruzzi a specchio - Foto e idee per arredare
9