Cucine classiche con paraspruzzi a specchio - Foto e idee per arredare
Filtra anche per:
Budget
Ordina per:Popolari oggi
201 - 220 di 1.918 foto
1 di 3
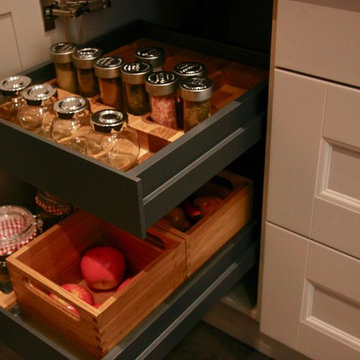
MANOR HOUSE PAINTED SHAKER CASHMERE & ANTHRACITE Grey.
The warm neutral colour of this cashmere kitchen can be the perfect choice for any kitchen redesign as it goes well in just about any setting. Here is has been mixed with dark anthracite grey.
Shaker style door featuring an inner beading with painted solid timber frame and veneered center panel is from the Mackintosh range, truely classic & timeless in any kitchen.
Alternatively the doors can be ordered primed ready to paint in a colour of your choice to suit all tastes and colour schemes. Giving you the ultimate in flexibility.
This kitchen has a lovely oak lined pantry unit to store bottles, vegetables, dry goods and spices with an additional cutlery drawer. The sink is a Blanco Silgranit dark grey sink with a Blanco Senso Tap for hands free operation. The bin unit in the sink run is a large 60cm large bin unit housing 2 x 40L bins.
The drawers have lovely oak inserts to help organise your plates and condiments.
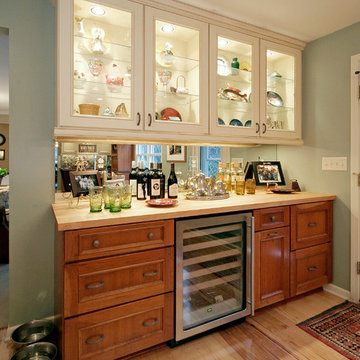
Space planning + photos by Wells Design. Material selections by Blue Hot Design. Carpentry + tile by Nitz Home Improvements.
Idee per una cucina abitabile tradizionale con lavello sottopiano, ante lisce, ante in legno scuro, top in legno, paraspruzzi a specchio e elettrodomestici in acciaio inossidabile
Idee per una cucina abitabile tradizionale con lavello sottopiano, ante lisce, ante in legno scuro, top in legno, paraspruzzi a specchio e elettrodomestici in acciaio inossidabile

The Hartford collection is an inspired modern update on the classic Shaker style kitchen. Designed with simplicity in mind, the kitchens in this range have a universal appeal that never fails to delight. Each kitchen is beautifully proportioned, with an unerring focus on scale that ensures the final result is flawless.
The impressive island adds much needed extra storage and work surface space, perfect for busy family living. Placed in the centre of the kitchen, it creates a hub for friends and family to gather. A large Kohler sink, with Perrin & Rowe taps creates a practical prep area and because it’s positioned between the Aga and fridge it creates an ideal work triangle.
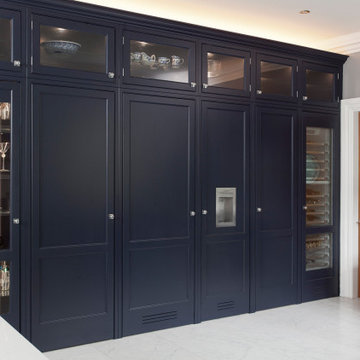
Classical kitchen with Navy hand painted finish with Silestone quartz work surfaces & mirror splash back.
Ispirazione per una grande cucina chic con lavello stile country, ante a filo, ante blu, top in quarzite, paraspruzzi a effetto metallico, paraspruzzi a specchio, elettrodomestici in acciaio inossidabile, pavimento con piastrelle in ceramica, pavimento bianco e top bianco
Ispirazione per una grande cucina chic con lavello stile country, ante a filo, ante blu, top in quarzite, paraspruzzi a effetto metallico, paraspruzzi a specchio, elettrodomestici in acciaio inossidabile, pavimento con piastrelle in ceramica, pavimento bianco e top bianco
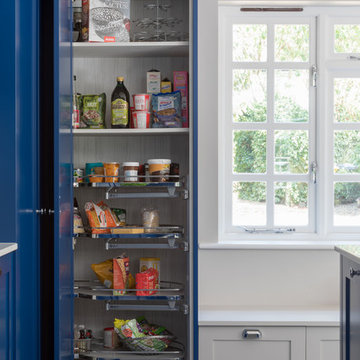
Paul M Craig
Foto di una grande cucina chic con lavello sottopiano, ante in stile shaker, ante blu, top in quarzite, paraspruzzi bianco, paraspruzzi a specchio, elettrodomestici in acciaio inossidabile, pavimento in gres porcellanato, pavimento grigio e top bianco
Foto di una grande cucina chic con lavello sottopiano, ante in stile shaker, ante blu, top in quarzite, paraspruzzi bianco, paraspruzzi a specchio, elettrodomestici in acciaio inossidabile, pavimento in gres porcellanato, pavimento grigio e top bianco
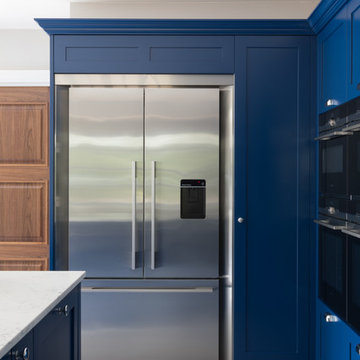
Paul M Craig
Idee per una grande cucina chic con lavello sottopiano, ante in stile shaker, ante blu, top in quarzite, paraspruzzi bianco, paraspruzzi a specchio, elettrodomestici in acciaio inossidabile, pavimento in gres porcellanato, pavimento grigio e top bianco
Idee per una grande cucina chic con lavello sottopiano, ante in stile shaker, ante blu, top in quarzite, paraspruzzi bianco, paraspruzzi a specchio, elettrodomestici in acciaio inossidabile, pavimento in gres porcellanato, pavimento grigio e top bianco
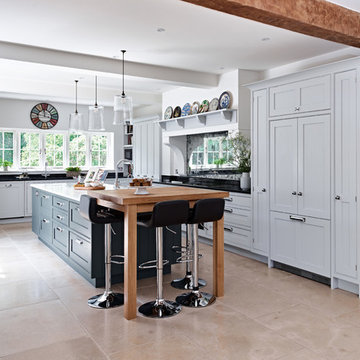
Foto di una grande cucina chic con elettrodomestici in acciaio inossidabile, pavimento beige, ante a filo, ante grigie, paraspruzzi a specchio e top nero
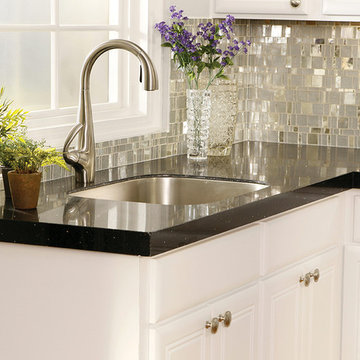
Esempio di una cucina chic di medie dimensioni con lavello a doppia vasca, ante con bugna sagomata, ante in legno chiaro, top in granito, paraspruzzi grigio, elettrodomestici in acciaio inossidabile, parquet chiaro, pavimento beige e paraspruzzi a specchio
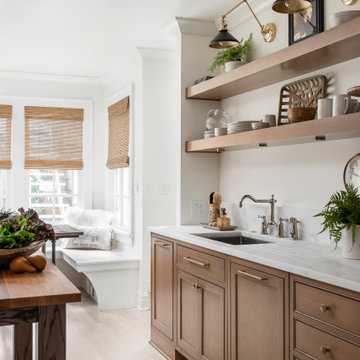
This small kitchen space needed to have every inch function well for this young family. By adding the banquette seating we were able to get the table out of the walkway and allow for easier flow between the rooms. Wall cabinets to the counter on either side of the custom plaster hood gave room for food storage as well as the microwave to get tucked away. The clean lines of the slab drawer fronts and beaded inset make the space feel visually larger.
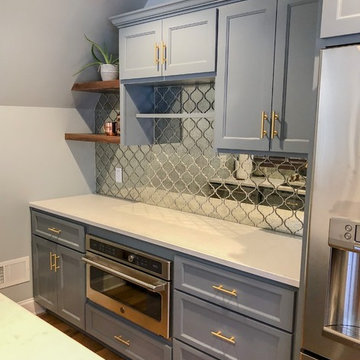
Style for miles in this over the garage space. Used for entertaining and guests, every area of this space well thought out for optimal use and design. With an almost full kitchen and 3/4 bath, one could feel right at home in this bonus space. Built-ins housing a pull out bed, walnut wood bar, and antique mirror backsplash are just a few of the standout features.

Immagine di una cucina chic con lavello sottopiano, ante in stile shaker, ante blu, top in marmo, paraspruzzi a specchio, elettrodomestici in acciaio inossidabile, pavimento in pietra calcarea, pavimento beige e top grigio
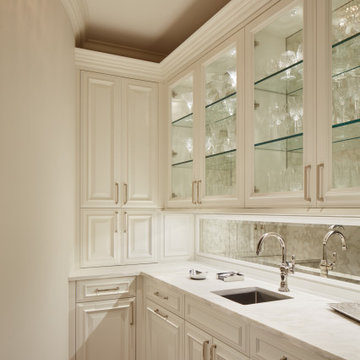
Esempio di una cucina classica con lavello sottopiano, ante con bugna sagomata, top in marmo, parquet scuro, pavimento marrone, top bianco e paraspruzzi a specchio
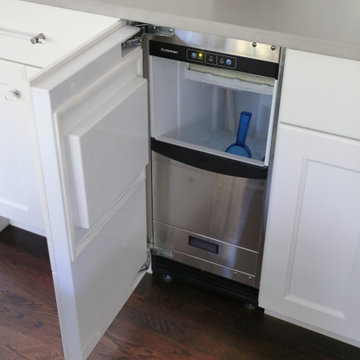
An ice maker built into a custom wet bar for convenience while entertaining. It is concealed with a white cabinet front that matches the rest of the cabinetry.

Contemporary, handle-less SieMatic 'Agate grey' matt kitchen complete with; CRL quartz worktops, Spekva timber breakfast bar, tinted mirror backsplash, Siemens appliances, Westin's extraction, Quooker boiling water taps and Blanco sinks.
SieMatic sideboard / bar in 'Terra Larix' simulated wood grain with Liebherr drinks fridge, tinted mirror back panel and toughened glass shelves.
Photography by Andy Haslam.
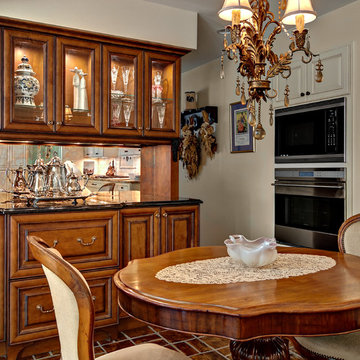
We redesigned the laundry/mudroom to accommodate a full-wall pantry, so the original pantry closet could be converted into a recessed double oven cabinet.
Photography by Ehlen Creative.
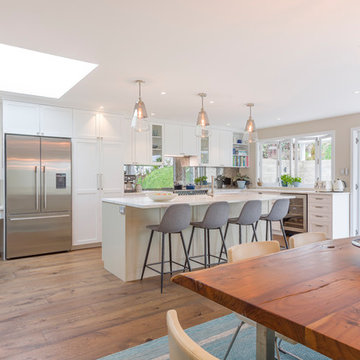
Photos by Kallan McLeod
Immagine di una grande cucina classica con lavello sottopiano, ante con riquadro incassato, ante bianche, top in quarzo composito, elettrodomestici in acciaio inossidabile, pavimento in legno massello medio, pavimento marrone, top bianco e paraspruzzi a specchio
Immagine di una grande cucina classica con lavello sottopiano, ante con riquadro incassato, ante bianche, top in quarzo composito, elettrodomestici in acciaio inossidabile, pavimento in legno massello medio, pavimento marrone, top bianco e paraspruzzi a specchio
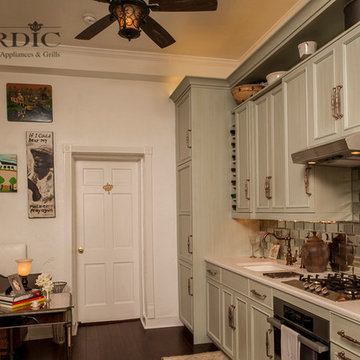
Steve Whitsitt
Esempio di una piccola cucina classica con lavello sottopiano, ante verdi, top in granito, paraspruzzi a specchio, elettrodomestici in acciaio inossidabile, parquet scuro, ante con riquadro incassato, paraspruzzi a effetto metallico e nessuna isola
Esempio di una piccola cucina classica con lavello sottopiano, ante verdi, top in granito, paraspruzzi a specchio, elettrodomestici in acciaio inossidabile, parquet scuro, ante con riquadro incassato, paraspruzzi a effetto metallico e nessuna isola
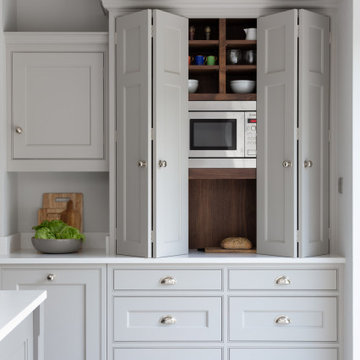
Esempio di una grande cucina chic con lavello da incasso, ante in stile shaker, ante grigie, top in quarzite, paraspruzzi a effetto metallico, paraspruzzi a specchio, elettrodomestici in acciaio inossidabile, pavimento in pietra calcarea, pavimento grigio, top bianco e travi a vista
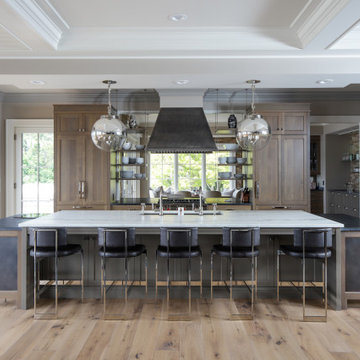
This beautiful lakefront New Jersey home is replete with exquisite design. The sprawling living area flaunts super comfortable seating that can accommodate large family gatherings while the stonework fireplace wall inspired the color palette. The game room is all about practical and functionality, while the master suite displays all things luxe. The fabrics and upholstery are from high-end showrooms like Christian Liaigre, Ralph Pucci, Holly Hunt, and Dennis Miller. Lastly, the gorgeous art around the house has been hand-selected for specific rooms and to suit specific moods.
Project completed by New York interior design firm Betty Wasserman Art & Interiors, which serves New York City, as well as across the tri-state area and in The Hamptons.
For more about Betty Wasserman, click here: https://www.bettywasserman.com/
To learn more about this project, click here:
https://www.bettywasserman.com/spaces/luxury-lakehouse-new-jersey/
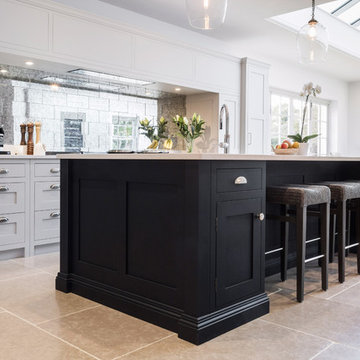
Located amongst acres of fields and farmland and set back away from the hustle and bustle of Sevenoaks, this property boasts beautiful views of the countryside. To make the most of this, the homeowners embarked on an extension to the rear of the home, creating a stunning orangery style kitchen and dining room, and Burlanes were commissioned to design, handmake and install a traditional style shaker kitchen with all the benefits of contemporary living.
Sarah London Photographer
Cucine classiche con paraspruzzi a specchio - Foto e idee per arredare
11