Cucine chiuse con paraspruzzi in legno - Foto e idee per arredare
Filtra anche per:
Budget
Ordina per:Popolari oggi
141 - 160 di 1.518 foto
1 di 3
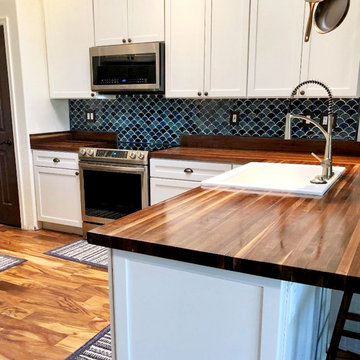
"Excellent products, we love our new rustic walnut countertops. Everyone that sees our countertops loves them." Jerry
Ispirazione per una cucina a L country chiusa e di medie dimensioni con lavello stile country, ante con riquadro incassato, ante bianche, top in legno, paraspruzzi marrone, paraspruzzi in legno, elettrodomestici in acciaio inossidabile, parquet scuro, nessuna isola, pavimento marrone e top marrone
Ispirazione per una cucina a L country chiusa e di medie dimensioni con lavello stile country, ante con riquadro incassato, ante bianche, top in legno, paraspruzzi marrone, paraspruzzi in legno, elettrodomestici in acciaio inossidabile, parquet scuro, nessuna isola, pavimento marrone e top marrone

A steel building located in the southeast Wisconsin farming community of East Troy houses a small family-owned business with an international customer base. The guest restroom, conference room, and kitchen needed to reflect the warmth and personality of the owners. We choose to offset the cold steel architecture with extensive use of Alder Wood in the door casings, cabinetry, kitchen soffits, and toe kicks custom made by Graham Burbank of Lakeside Custom Cabinetry, LLC.
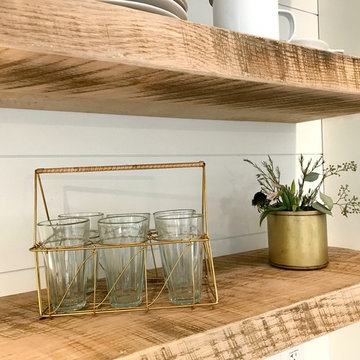
Idee per una cucina country chiusa e di medie dimensioni con lavello stile country, ante in stile shaker, ante bianche, top in marmo, paraspruzzi bianco, paraspruzzi in legno, elettrodomestici da incasso, parquet scuro, pavimento marrone e top grigio
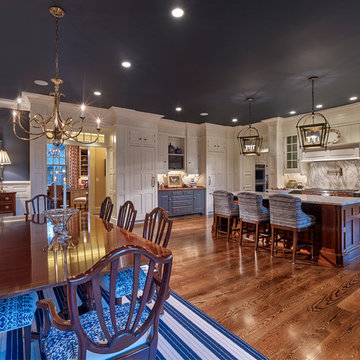
Don Pearse Photographers
Foto di una grande cucina classica chiusa con lavello sottopiano, ante blu, top in marmo, pavimento in legno massello medio, ante con bugna sagomata, paraspruzzi bianco, paraspruzzi in legno, elettrodomestici da incasso, pavimento marrone e top bianco
Foto di una grande cucina classica chiusa con lavello sottopiano, ante blu, top in marmo, pavimento in legno massello medio, ante con bugna sagomata, paraspruzzi bianco, paraspruzzi in legno, elettrodomestici da incasso, pavimento marrone e top bianco
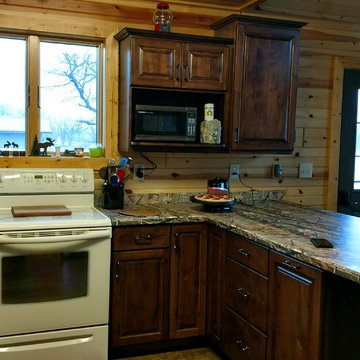
Rustic Cherry cabinets with medium rich stain color. Laminate top real tree AP.
Foto di una piccola cucina ad U chic chiusa con ante con bugna sagomata, lavello a doppia vasca, ante in legno bruno, top in laminato, paraspruzzi marrone, paraspruzzi in legno, elettrodomestici bianchi, pavimento in legno massello medio, penisola e pavimento marrone
Foto di una piccola cucina ad U chic chiusa con ante con bugna sagomata, lavello a doppia vasca, ante in legno bruno, top in laminato, paraspruzzi marrone, paraspruzzi in legno, elettrodomestici bianchi, pavimento in legno massello medio, penisola e pavimento marrone
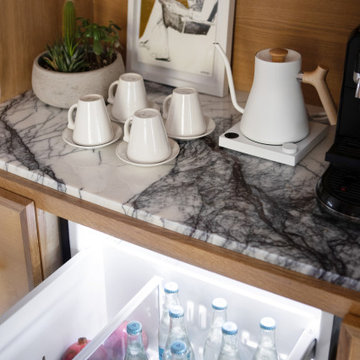
A captivating transformation in the coveted neighborhood of University Park, Dallas
The heart of this home lies in the kitchen, where we embarked on a design endeavor that would leave anyone speechless. By opening up the main kitchen wall, we created a magnificent window system that floods the space with natural light and offers a breathtaking view of the picturesque surroundings. Suspended from the ceiling, a steel-framed marble vent hood floats a few inches from the window, showcasing a mesmerizing Lilac Marble. The same marble is skillfully applied to the backsplash and island, featuring a bold combination of color and pattern that exudes elegance.
Adding to the kitchen's allure is the Italian range, which not only serves as a showstopper but offers robust culinary features for even the savviest of cooks. However, the true masterpiece of the kitchen lies in the honed reeded marble-faced island. Each marble strip was meticulously cut and crafted by artisans to achieve a half-rounded profile, resulting in an island that is nothing short of breathtaking. This intricate process took several months, but the end result speaks for itself.
To complement the grandeur of the kitchen, we designed a combination of stain-grade and paint-grade cabinets in a thin raised panel door style. This choice adds an elegant yet simple look to the overall design. Inside each cabinet and drawer, custom interiors were meticulously designed to provide maximum functionality and organization for the day-to-day cooking activities. A vintage Turkish runner dating back to the 1960s, evokes a sense of history and character.
The breakfast nook boasts a stunning, vivid, and colorful artwork created by one of Dallas' top artist, Kyle Steed, who is revered for his mastery of his craft. Some of our favorite art pieces from the inspiring Haylee Yale grace the coffee station and media console, adding the perfect moment to pause and loose yourself in the story of her art.
The project extends beyond the kitchen into the living room, where the family's changing needs and growing children demanded a new design approach. Accommodating their new lifestyle, we incorporated a large sectional for family bonding moments while watching TV. The living room now boasts bolder colors, striking artwork a coffered accent wall, and cayenne velvet curtains that create an inviting atmosphere. Completing the room is a custom 22' x 15' rug, adding warmth and comfort to the space. A hidden coat closet door integrated into the feature wall adds an element of surprise and functionality.
This project is not just about aesthetics; it's about pushing the boundaries of design and showcasing the possibilities. By curating an out-of-the-box approach, we bring texture and depth to the space, employing different materials and original applications. The layered design achieved through repeated use of the same material in various forms, shapes, and locations demonstrates that unexpected elements can create breathtaking results.
The reason behind this redesign and remodel was the homeowners' desire to have a kitchen that not only provided functionality but also served as a beautiful backdrop to their cherished family moments. The previous kitchen lacked the "wow" factor they desired, prompting them to seek our expertise in creating a space that would be a source of joy and inspiration.
Inspired by well-curated European vignettes, sculptural elements, clean lines, and a natural color scheme with pops of color, this design reflects an elegant organic modern style. Mixing metals, contrasting textures, and utilizing clean lines were key elements in achieving the desired aesthetic. The living room introduces bolder moments and a carefully chosen color scheme that adds character and personality.
The client's must-haves were clear: they wanted a show stopping centerpiece for their home, enhanced natural light in the kitchen, and a design that reflected their family's dynamic. With the transformation of the range wall into a wall of windows, we fulfilled their desire for abundant natural light and breathtaking views of the surrounding landscape.
Our favorite rooms and design elements are numerous, but the kitchen remains a standout feature. The painstaking process of hand-cutting and crafting each reeded panel in the island to match the marble's veining resulted in a labor of love that emanates warmth and hospitality to all who enter.
In conclusion, this tastefully lux project in University Park, Dallas is an extraordinary example of a full gut remodel that has surpassed all expectations. The meticulous attention to detail, the masterful use of materials, and the seamless blend of functionality and aesthetics create an unforgettable space. It serves as a testament to the power of design and the transformative impact it can have on a home and its inhabitants.
Project by Texas' Urbanology Designs. Their North Richland Hills-based interior design studio serves Dallas, Highland Park, University Park, Fort Worth, and upscale clients nationwide.

Little Siesta Cottage- 1926 Beach Cottage saved from demolition, moved to this site in 3 pieces and then restored to what we believe is the original architecture
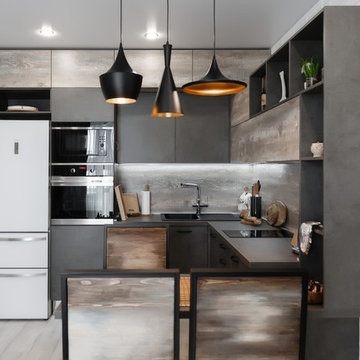
8-926-318-9510
• Собственное производство
• Широкий модульный ряд и проекты по индивидуальным размерам
• Комплексная застройка дома
• Лучшие европейские материалы и комплектующие • Цветовая палитра более 1000 наименований.
• Кратчайшие сроки изготовления
• Рассрочка платежа
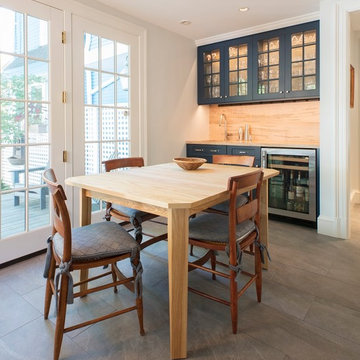
Jeff Hodgdon
Esempio di una cucina ad U chic chiusa e di medie dimensioni con lavello sottopiano, ante in stile shaker, ante blu, top in legno, paraspruzzi giallo, paraspruzzi in legno, elettrodomestici in acciaio inossidabile, pavimento con piastrelle in ceramica, penisola, pavimento grigio e top giallo
Esempio di una cucina ad U chic chiusa e di medie dimensioni con lavello sottopiano, ante in stile shaker, ante blu, top in legno, paraspruzzi giallo, paraspruzzi in legno, elettrodomestici in acciaio inossidabile, pavimento con piastrelle in ceramica, penisola, pavimento grigio e top giallo
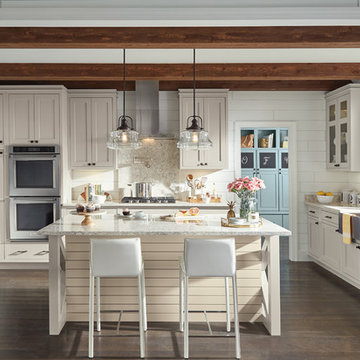
Immagine di una cucina country chiusa e di medie dimensioni con lavello stile country, ante con riquadro incassato, ante beige, top in granito, paraspruzzi bianco, paraspruzzi in legno, elettrodomestici in acciaio inossidabile, parquet scuro, pavimento marrone e top beige
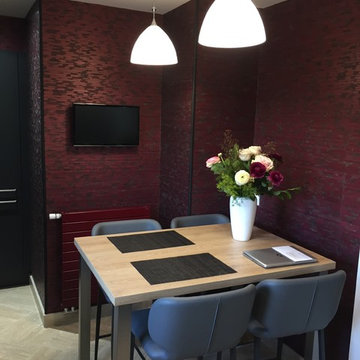
Espace repas bordeaux. En parfaite harmonie avec le bois et le noir mat du coin cuisson
Idee per una cucina a L industriale chiusa e di medie dimensioni con lavello integrato, ante nere, paraspruzzi marrone, paraspruzzi in legno, elettrodomestici neri, nessuna isola e pavimento grigio
Idee per una cucina a L industriale chiusa e di medie dimensioni con lavello integrato, ante nere, paraspruzzi marrone, paraspruzzi in legno, elettrodomestici neri, nessuna isola e pavimento grigio
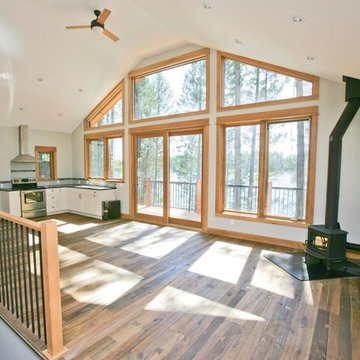
cabin open plan layout
Esempio di una cucina a L american style chiusa e di medie dimensioni con lavello a doppia vasca, ante in stile shaker, ante bianche, top in granito, paraspruzzi bianco, paraspruzzi in legno, elettrodomestici in acciaio inossidabile, parquet scuro e pavimento marrone
Esempio di una cucina a L american style chiusa e di medie dimensioni con lavello a doppia vasca, ante in stile shaker, ante bianche, top in granito, paraspruzzi bianco, paraspruzzi in legno, elettrodomestici in acciaio inossidabile, parquet scuro e pavimento marrone

The adjacent mud room got a mini face lift with new shelving and a checkered Marmolium floor.
Idee per una cucina country chiusa e di medie dimensioni con lavello stile country, ante lisce, ante bianche, top in legno, paraspruzzi beige, paraspruzzi in legno, elettrodomestici in acciaio inossidabile, pavimento in vinile, pavimento multicolore e top marrone
Idee per una cucina country chiusa e di medie dimensioni con lavello stile country, ante lisce, ante bianche, top in legno, paraspruzzi beige, paraspruzzi in legno, elettrodomestici in acciaio inossidabile, pavimento in vinile, pavimento multicolore e top marrone
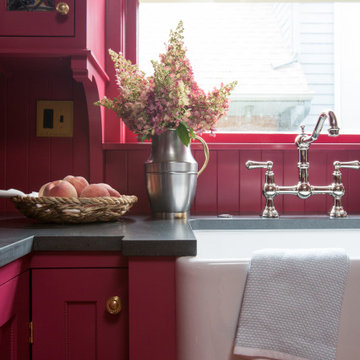
Revival-style kitchen
Esempio di una piccola cucina a L chic chiusa con lavello stile country, ante in stile shaker, ante rosa, top in granito, paraspruzzi rosa, paraspruzzi in legno, elettrodomestici da incasso, parquet chiaro, nessuna isola, pavimento marrone e top nero
Esempio di una piccola cucina a L chic chiusa con lavello stile country, ante in stile shaker, ante rosa, top in granito, paraspruzzi rosa, paraspruzzi in legno, elettrodomestici da incasso, parquet chiaro, nessuna isola, pavimento marrone e top nero
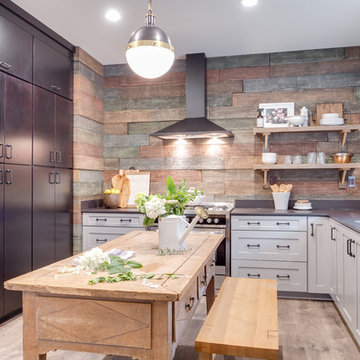
Chic xChic Design xchic style xgray wood panels xgray wood walls xlaminate flooring xlight hardwood floors xlight wood flooring xlight wood kitchen island xlight wood open shelf xLight Wooden Flooring xmohawk flooring xnatural wood flooring xopen shelves xpendant light xplank walls xSphere pendan tlighting xtwo toned cabinetry xvent hood xwatering can xwhite kitchen xWindow Over Sink xwood bench xwood kitchen island x
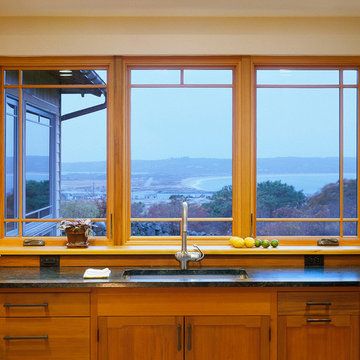
Immagine di una cucina ad U stile americano chiusa con ante in stile shaker, top in granito, paraspruzzi in legno e nessuna isola
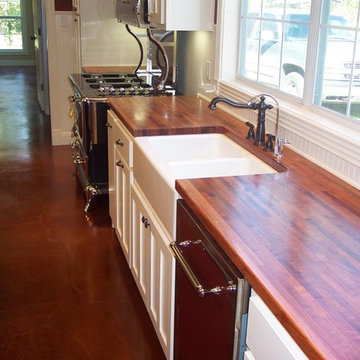
Texas mesquite, edge grain counter top with farmers sink. wrwoodworking.com
Esempio di una grande cucina tradizionale chiusa con lavello stile country, ante in stile shaker, ante bianche, top in legno, paraspruzzi bianco, paraspruzzi in legno, elettrodomestici in acciaio inossidabile e pavimento in cemento
Esempio di una grande cucina tradizionale chiusa con lavello stile country, ante in stile shaker, ante bianche, top in legno, paraspruzzi bianco, paraspruzzi in legno, elettrodomestici in acciaio inossidabile e pavimento in cemento
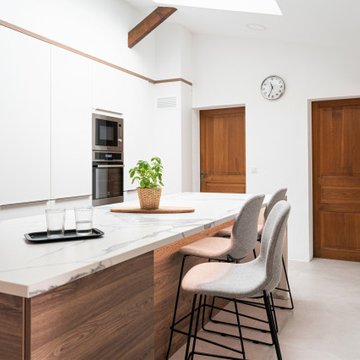
Attention transformation spectaculaire !!
Cette cuisine est superbe, c’est vraiment tout ce que j’aime :
De belles pièces comme l’îlot en céramique effet marbre, la cuve sous plan, ou encore la hotte très large;
De la technologie avec la TV motorisée dissimulée dans son bloc et le puit de lumière piloté directement de son smartphone;
Une association intemporelle du blanc et du bois, douce et chaleureuse.
On se sent bien dans cette spacieuse cuisine, autant pour cuisiner que pour recevoir, ou simplement, prendre un café avec élégance.
Les travaux préparatoires (carrelage et peinture) ont été réalisés par la société ANB. Les photos ont été réalisées par Virginie HAMON.
Il me tarde de lire vos commentaires pour savoir ce que vous pensez de cette nouvelle création.
Et si vous aussi vous souhaitez transformer votre cuisine en cuisine de rêve, contactez-moi dès maintenant.
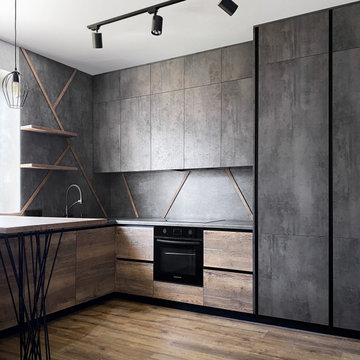
Угловая кухня с барной стойкой – идеальное сочетание стиля и функциональности. Эта кухня с металлической и темно-серой цветовой палитрой может похвастаться элегантным современным дизайном, который обязательно произведет впечатление. Темная кухня создает уютную и интимную атмосферу, а барная стойка добавляет изысканности. Из-за отсутствия ручек эта угловая кухня имеет чистый, обтекаемый вид, который одновременно функционален и эстетичен.
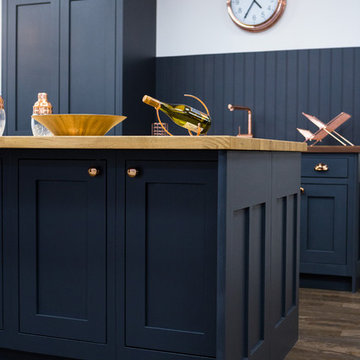
Foto di una piccola cucina tradizionale chiusa con ante in stile shaker, ante grigie, top in legno, paraspruzzi grigio, paraspruzzi in legno e elettrodomestici colorati
Cucine chiuse con paraspruzzi in legno - Foto e idee per arredare
8