Cucine chiuse con paraspruzzi in legno - Foto e idee per arredare
Filtra anche per:
Budget
Ordina per:Popolari oggi
81 - 100 di 1.518 foto
1 di 3
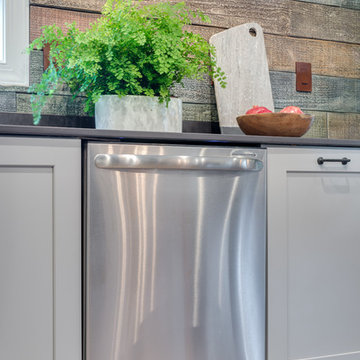
Mohawk's laminate Cottage Villa flooring with #ArmorMax finish in Cheyenne Rock Oak.
Esempio di una cucina chic chiusa e di medie dimensioni con top in marmo, paraspruzzi multicolore, ante in stile shaker, ante bianche, elettrodomestici in acciaio inossidabile, parquet chiaro, pavimento nero e paraspruzzi in legno
Esempio di una cucina chic chiusa e di medie dimensioni con top in marmo, paraspruzzi multicolore, ante in stile shaker, ante bianche, elettrodomestici in acciaio inossidabile, parquet chiaro, pavimento nero e paraspruzzi in legno
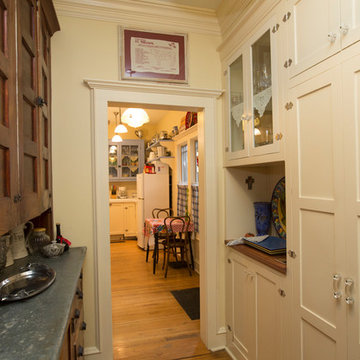
View from new butler's pantry into kitchen. The cabinet on the left dates from the 1860s. The counter is original zinc.
Idee per una piccola cucina stile shabby chiusa con lavello sottopiano, ante in stile shaker, ante bianche, top piastrellato, paraspruzzi bianco, paraspruzzi in legno, elettrodomestici bianchi, parquet chiaro e pavimento marrone
Idee per una piccola cucina stile shabby chiusa con lavello sottopiano, ante in stile shaker, ante bianche, top piastrellato, paraspruzzi bianco, paraspruzzi in legno, elettrodomestici bianchi, parquet chiaro e pavimento marrone

Modern Kitchen in this stunning one bedroom home that has undergone full and sympathetic renovation. Perfect for a couple or single professional.See more projects here: https://www.ihinteriors.co.uk/portfolio
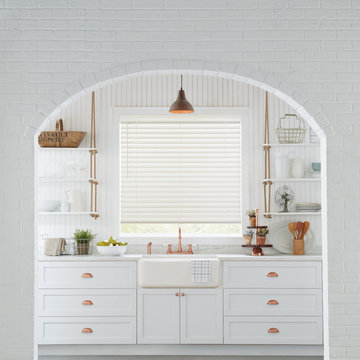
Idee per una grande cucina lineare minimal chiusa con lavello stile country, ante in stile shaker, ante bianche, paraspruzzi bianco, paraspruzzi in legno, top in quarzo composito e nessuna isola
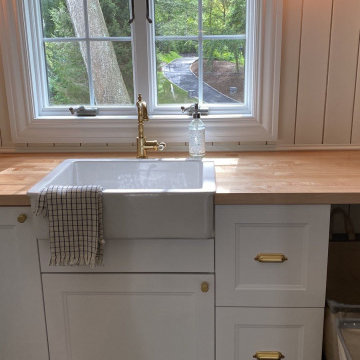
Esempio di una cucina country chiusa e di medie dimensioni con lavello stile country, ante con riquadro incassato, ante bianche, top in legno, paraspruzzi beige, paraspruzzi in legno, elettrodomestici da incasso, pavimento in ardesia, pavimento nero e top beige
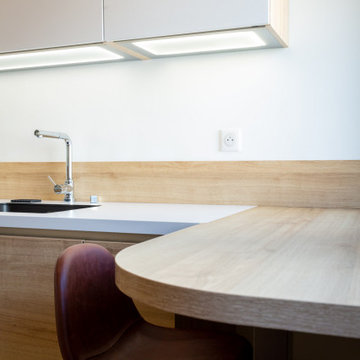
Coin repas de la nouvelle cuisine
Idee per una cucina parallela nordica chiusa e di medie dimensioni con lavello a vasca singola, ante a filo, ante in legno chiaro, top in laminato, paraspruzzi marrone, paraspruzzi in legno, elettrodomestici neri, pavimento con piastrelle in ceramica, nessuna isola, pavimento beige e top bianco
Idee per una cucina parallela nordica chiusa e di medie dimensioni con lavello a vasca singola, ante a filo, ante in legno chiaro, top in laminato, paraspruzzi marrone, paraspruzzi in legno, elettrodomestici neri, pavimento con piastrelle in ceramica, nessuna isola, pavimento beige e top bianco
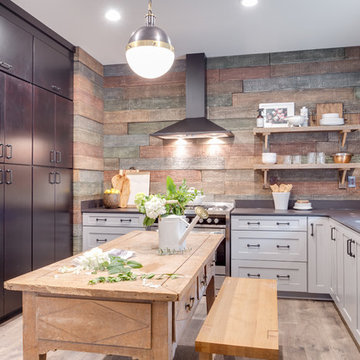
Idee per una cucina stile rurale chiusa e di medie dimensioni con lavello sottopiano, ante con riquadro incassato, ante bianche, top in superficie solida, paraspruzzi beige, paraspruzzi in legno, elettrodomestici in acciaio inossidabile, parquet chiaro e pavimento beige
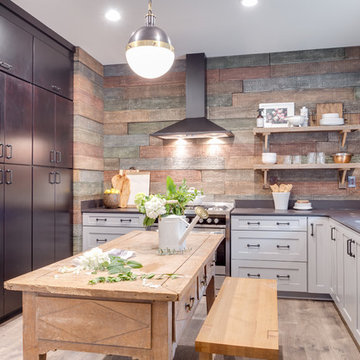
Immagine di una cucina tradizionale chiusa e di medie dimensioni con lavello sottopiano, ante in stile shaker, ante bianche, top in quarzo composito, paraspruzzi marrone, paraspruzzi in legno, elettrodomestici in acciaio inossidabile, parquet chiaro, pavimento marrone e top grigio
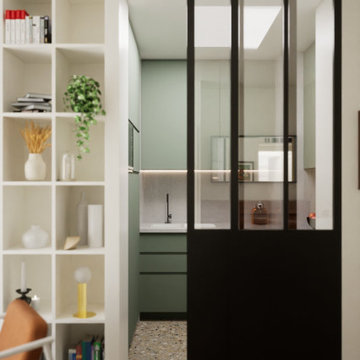
Idee per una cucina ad U design chiusa e di medie dimensioni con ante lisce, ante verdi, nessuna isola, lavello sottopiano, paraspruzzi marrone, paraspruzzi in legno, elettrodomestici da incasso, pavimento alla veneziana e pavimento multicolore
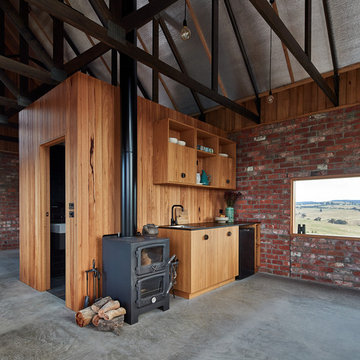
Nulla Vale is a small dwelling and shed located on a large former grazing site. The structure anticipates a more permanent home to be built at some stage in the future. Early settler homes and rural shed types are referenced in the design.
The Shed and House are identical in their overall dimensions and from a distance, their silhouette is the familiar gable ended form commonly associated with farming sheds. Up close, however, the two structures are clearly defined as shed and house through the material, void, and volume. The shed was custom designed by us directly with a shed fabrication company using their systems to create a shed that is part storage part entryways. Clad entirely in heritage grade corrugated galvanized iron with a roof oriented and pitched to maximize solar exposure through the seasons.
The House is constructed from salvaged bricks and corrugated iron in addition to rough sawn timber and new galvanized roofing on pre-engineered timber trusses that are left exposed both inside and out. Materials were selected to meet the clients’ brief that house fit within the cognitive idea of an ‘old shed’. Internally the finishes are the same as outside, no plasterboard and no paint. LED lighting strips concealed on top of the rafters reflect light off the foil-backed insulation. The house provides the means to eat, sleep and wash in a space that is part of the experience of being on the site and not removed from it.

Realisierung durch WerkraumKüche, Fotos Frank Schneider
Ispirazione per una cucina ad U nordica chiusa e di medie dimensioni con lavello integrato, ante lisce, ante bianche, paraspruzzi marrone, paraspruzzi in legno, elettrodomestici neri, pavimento in legno massello medio, penisola, pavimento marrone e top bianco
Ispirazione per una cucina ad U nordica chiusa e di medie dimensioni con lavello integrato, ante lisce, ante bianche, paraspruzzi marrone, paraspruzzi in legno, elettrodomestici neri, pavimento in legno massello medio, penisola, pavimento marrone e top bianco

Immagine di una cucina country chiusa e di medie dimensioni con lavello stile country, ante a filo, ante blu, top in quarzo composito, paraspruzzi bianco, paraspruzzi in legno, elettrodomestici in acciaio inossidabile, parquet chiaro, pavimento giallo, top bianco e travi a vista

8-937 984 19 45
• Собственное производство
• Широкий модульный ряд и проекты по индивидуальным размерам
• Комплексная застройка дома
• Лучшие европейские материалы и комплектующие • Цветовая палитра более 1000 наименований.
• Кратчайшие сроки изготовления
• Рассрочка платежа
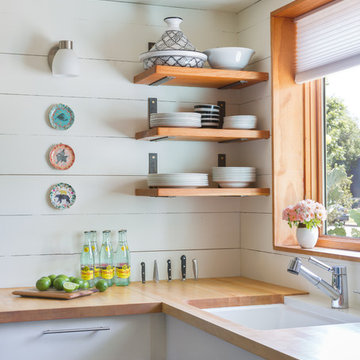
shiplap walls
Benjamin Moore 'Bavarian Cream'
Dunn Edwards 'Hay Day'
reclaimed pine shelves on steel brackets
John Boos maple butcher block
Access lighting
custom cabinetry
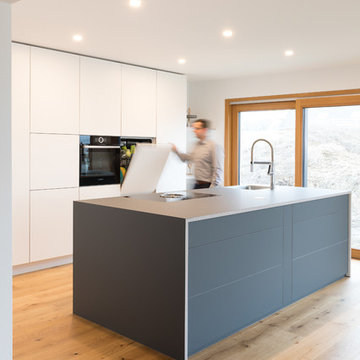
Rückenschonend und unauffällig: Die Spülmaschine wurde auf Arbeitshöhe neben dem Backofen platziert, um das Ein- und Ausräumen so anhenehm wie möglich zu machen. Neben den bodentiefen Fenstern sorgen geschickt platzierte Deckenlampen für genügend Licht in der Küche.

Idee per una grande cucina parallela country chiusa con lavello stile country, ante in stile shaker, ante bianche, top in marmo, pavimento grigio, paraspruzzi bianco, paraspruzzi in legno, pavimento in cementine, nessuna isola e top bianco
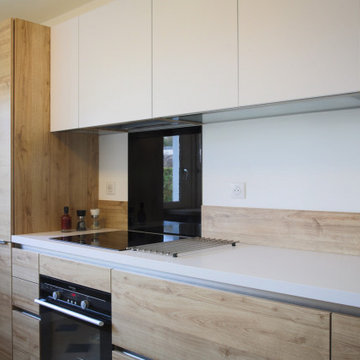
Rénovation et agrandissement d'une cuisine
Immagine di una piccola cucina parallela classica chiusa con lavello sottopiano, ante lisce, ante in legno chiaro, top in superficie solida, paraspruzzi marrone, paraspruzzi in legno, elettrodomestici neri, pavimento in terracotta, nessuna isola, pavimento beige e top bianco
Immagine di una piccola cucina parallela classica chiusa con lavello sottopiano, ante lisce, ante in legno chiaro, top in superficie solida, paraspruzzi marrone, paraspruzzi in legno, elettrodomestici neri, pavimento in terracotta, nessuna isola, pavimento beige e top bianco
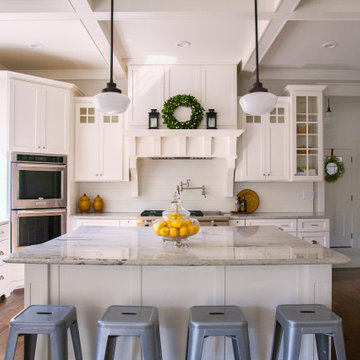
This was a new construction kitchen. The family wanted white cabinets with a bit of a farmhouse feel.
Ispirazione per una grande cucina country chiusa con lavello stile country, ante in stile shaker, ante bianche, top in quarzite, paraspruzzi bianco, paraspruzzi in legno, elettrodomestici in acciaio inossidabile, pavimento marrone, top grigio e parquet scuro
Ispirazione per una grande cucina country chiusa con lavello stile country, ante in stile shaker, ante bianche, top in quarzite, paraspruzzi bianco, paraspruzzi in legno, elettrodomestici in acciaio inossidabile, pavimento marrone, top grigio e parquet scuro

Alterations to an idyllic Cotswold Cottage in Gloucestershire. The works included complete internal refurbishment, together with an entirely new panelled Dining Room, a small oak framed bay window extension to the Kitchen and a new Boot Room / Utility extension.

We designed this kitchen around a Wedgwood stove in a 1920s brick English farmhouse in Trestle Glenn. The concept was to mix classic design with bold colors and detailing.
Photography by: Indivar Sivanathan www.indivarsivanathan.com
Cucine chiuse con paraspruzzi in legno - Foto e idee per arredare
5