Cucine chiuse con paraspruzzi in legno - Foto e idee per arredare
Filtra anche per:
Budget
Ordina per:Popolari oggi
121 - 140 di 1.518 foto
1 di 3
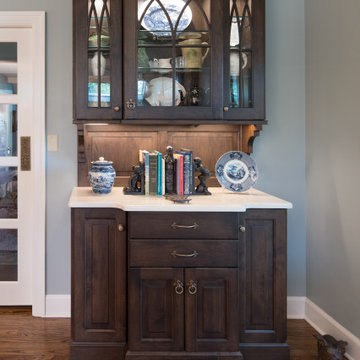
Esempio di una grande cucina classica chiusa con lavello stile country, ante con bugna sagomata, ante bianche, top in quarzo composito, paraspruzzi bianco, paraspruzzi in legno, elettrodomestici da incasso, parquet scuro e top bianco
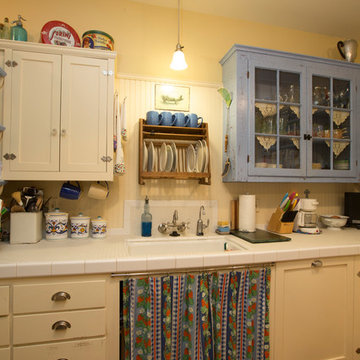
A kitchen in a 1916 four-square. Not a museum-quality restoration. Rather, a mix of historically correct elements and fun, eclectic, bohemian accents.
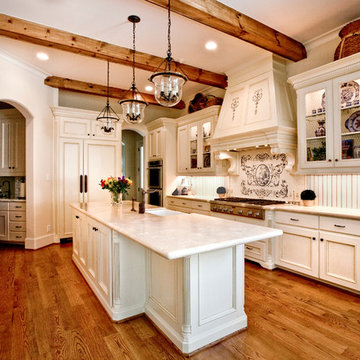
Linda Brown Design & Ben Glass Photography
Foto di una cucina chic chiusa e di medie dimensioni con lavello stile country, ante con riquadro incassato, ante beige, paraspruzzi beige, elettrodomestici da incasso, pavimento in legno massello medio, top in quarzite, paraspruzzi in legno e pavimento marrone
Foto di una cucina chic chiusa e di medie dimensioni con lavello stile country, ante con riquadro incassato, ante beige, paraspruzzi beige, elettrodomestici da incasso, pavimento in legno massello medio, top in quarzite, paraspruzzi in legno e pavimento marrone

8-926-318-9510
• Собственное производство
• Широкий модульный ряд и проекты по индивидуальным размерам
• Комплексная застройка дома
• Лучшие европейские материалы и комплектующие • Цветовая палитра более 1000 наименований.
• Кратчайшие сроки изготовления
• Рассрочка платежа
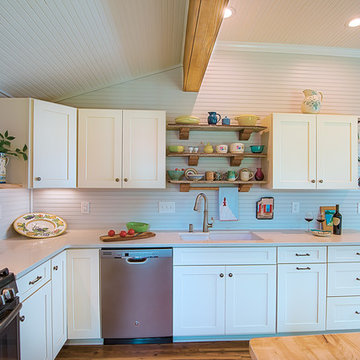
Jayne McGinn Designs,
Smart Focus Photography
Esempio di una cucina country chiusa e di medie dimensioni con lavello sottopiano, ante in stile shaker, ante bianche, paraspruzzi bianco, paraspruzzi in legno, elettrodomestici in acciaio inossidabile e pavimento in legno massello medio
Esempio di una cucina country chiusa e di medie dimensioni con lavello sottopiano, ante in stile shaker, ante bianche, paraspruzzi bianco, paraspruzzi in legno, elettrodomestici in acciaio inossidabile e pavimento in legno massello medio
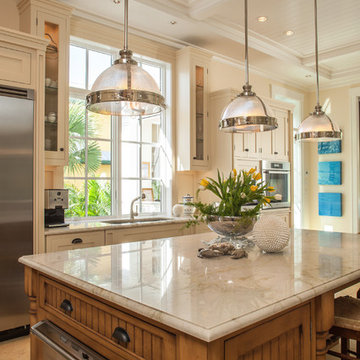
Foto di una cucina tradizionale chiusa e di medie dimensioni con ante di vetro, elettrodomestici in acciaio inossidabile, lavello sottopiano, ante bianche, top in vetro, paraspruzzi bianco, paraspruzzi in legno, pavimento in gres porcellanato e pavimento beige

Matte Grey Fenix Laminate combined with a warm oak Evoke horizontal grain make this kitchen welcome even in a darker urban setting
Foto di una cucina a L scandinava chiusa e di medie dimensioni con lavello da incasso, ante lisce, ante grigie, top in laminato, paraspruzzi marrone, paraspruzzi in legno, elettrodomestici neri, pavimento in cemento, nessuna isola, pavimento grigio e top marrone
Foto di una cucina a L scandinava chiusa e di medie dimensioni con lavello da incasso, ante lisce, ante grigie, top in laminato, paraspruzzi marrone, paraspruzzi in legno, elettrodomestici neri, pavimento in cemento, nessuna isola, pavimento grigio e top marrone
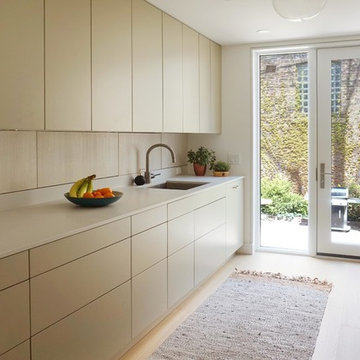
Esempio di una piccola cucina parallela moderna chiusa con lavello sottopiano, ante lisce, ante beige, top in quarzo composito, paraspruzzi beige, paraspruzzi in legno, elettrodomestici in acciaio inossidabile, parquet chiaro, nessuna isola e top grigio
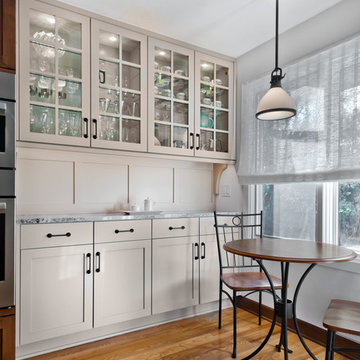
Idee per una cucina parallela tradizionale chiusa e di medie dimensioni con ante con riquadro incassato, ante bianche, top in quarzo composito, paraspruzzi bianco, paraspruzzi in legno, pavimento in legno massello medio, nessuna isola e pavimento marrone
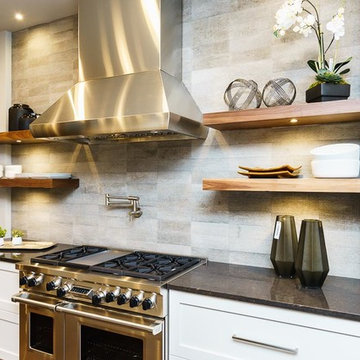
Esempio di una cucina a L chic chiusa e di medie dimensioni con ante in stile shaker, lavello sottopiano, ante bianche, top in granito, paraspruzzi beige, paraspruzzi in legno, elettrodomestici in acciaio inossidabile, parquet scuro, 2 o più isole e pavimento marrone
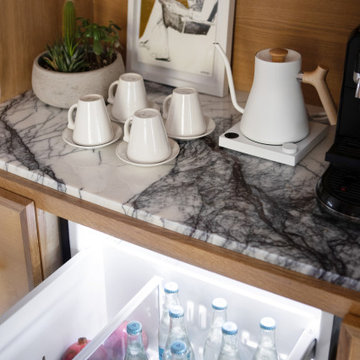
A captivating transformation in the coveted neighborhood of University Park, Dallas
The heart of this home lies in the kitchen, where we embarked on a design endeavor that would leave anyone speechless. By opening up the main kitchen wall, we created a magnificent window system that floods the space with natural light and offers a breathtaking view of the picturesque surroundings. Suspended from the ceiling, a steel-framed marble vent hood floats a few inches from the window, showcasing a mesmerizing Lilac Marble. The same marble is skillfully applied to the backsplash and island, featuring a bold combination of color and pattern that exudes elegance.
Adding to the kitchen's allure is the Italian range, which not only serves as a showstopper but offers robust culinary features for even the savviest of cooks. However, the true masterpiece of the kitchen lies in the honed reeded marble-faced island. Each marble strip was meticulously cut and crafted by artisans to achieve a half-rounded profile, resulting in an island that is nothing short of breathtaking. This intricate process took several months, but the end result speaks for itself.
To complement the grandeur of the kitchen, we designed a combination of stain-grade and paint-grade cabinets in a thin raised panel door style. This choice adds an elegant yet simple look to the overall design. Inside each cabinet and drawer, custom interiors were meticulously designed to provide maximum functionality and organization for the day-to-day cooking activities. A vintage Turkish runner dating back to the 1960s, evokes a sense of history and character.
The breakfast nook boasts a stunning, vivid, and colorful artwork created by one of Dallas' top artist, Kyle Steed, who is revered for his mastery of his craft. Some of our favorite art pieces from the inspiring Haylee Yale grace the coffee station and media console, adding the perfect moment to pause and loose yourself in the story of her art.
The project extends beyond the kitchen into the living room, where the family's changing needs and growing children demanded a new design approach. Accommodating their new lifestyle, we incorporated a large sectional for family bonding moments while watching TV. The living room now boasts bolder colors, striking artwork a coffered accent wall, and cayenne velvet curtains that create an inviting atmosphere. Completing the room is a custom 22' x 15' rug, adding warmth and comfort to the space. A hidden coat closet door integrated into the feature wall adds an element of surprise and functionality.
This project is not just about aesthetics; it's about pushing the boundaries of design and showcasing the possibilities. By curating an out-of-the-box approach, we bring texture and depth to the space, employing different materials and original applications. The layered design achieved through repeated use of the same material in various forms, shapes, and locations demonstrates that unexpected elements can create breathtaking results.
The reason behind this redesign and remodel was the homeowners' desire to have a kitchen that not only provided functionality but also served as a beautiful backdrop to their cherished family moments. The previous kitchen lacked the "wow" factor they desired, prompting them to seek our expertise in creating a space that would be a source of joy and inspiration.
Inspired by well-curated European vignettes, sculptural elements, clean lines, and a natural color scheme with pops of color, this design reflects an elegant organic modern style. Mixing metals, contrasting textures, and utilizing clean lines were key elements in achieving the desired aesthetic. The living room introduces bolder moments and a carefully chosen color scheme that adds character and personality.
The client's must-haves were clear: they wanted a show stopping centerpiece for their home, enhanced natural light in the kitchen, and a design that reflected their family's dynamic. With the transformation of the range wall into a wall of windows, we fulfilled their desire for abundant natural light and breathtaking views of the surrounding landscape.
Our favorite rooms and design elements are numerous, but the kitchen remains a standout feature. The painstaking process of hand-cutting and crafting each reeded panel in the island to match the marble's veining resulted in a labor of love that emanates warmth and hospitality to all who enter.
In conclusion, this tastefully lux project in University Park, Dallas is an extraordinary example of a full gut remodel that has surpassed all expectations. The meticulous attention to detail, the masterful use of materials, and the seamless blend of functionality and aesthetics create an unforgettable space. It serves as a testament to the power of design and the transformative impact it can have on a home and its inhabitants.
Project by Texas' Urbanology Designs. Their North Richland Hills-based interior design studio serves Dallas, Highland Park, University Park, Fort Worth, and upscale clients nationwide.

Duplex Y is located in a multi apartment building, typical to the Carmel mountain neighborhoods. The building has several entrances due to the slope it sits on.
Duplex Y has its own separate entrance and a beautiful view towards Haifa bay and the Golan Heights that can be seen on a clear weather day.
The client - a computer high-tech couple, with their two small daughters asked us for a simple and functional design that could remind them of their frequent visits to central and northern Europe. Their request has been accepted.
Our planning approach was simple indeed, maybe even simple in a radical way:
We followed the principle of clean and ultra minimal spaces, that serve their direct mission only.
Complicated geometry of the rooms has been simplified by implementing built-in wood furniture into numerous niches.
The most 'complicated' room (due to its broken geometry, narrow proportions and sloped ceiling) has been turned into a kid's room shaped as a clean 'wood box' for fun, games and 'edutainment'.
The storage room has been refurbished to maximize it's purpose by creating enough space to store 90% of the entire family's demand.
We've tried to avoid unnecessary decoration. 97% of the design has its functional use in addition to its atmospheric qualities.
Several elements like the structural cylindrical column were exposed to show their original material - concrete.
Photos: Julia Berezina
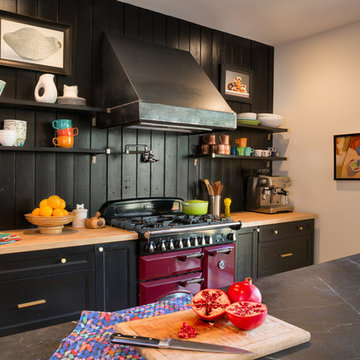
Modern farmhouse renovation, with at-home artist studio. Photos by Elizabeth Pedinotti Haynes
Immagine di una grande cucina moderna chiusa con lavello da incasso, nessun'anta, ante nere, top in marmo, paraspruzzi nero, paraspruzzi in legno, elettrodomestici neri, pavimento in legno massello medio, pavimento marrone e top nero
Immagine di una grande cucina moderna chiusa con lavello da incasso, nessun'anta, ante nere, top in marmo, paraspruzzi nero, paraspruzzi in legno, elettrodomestici neri, pavimento in legno massello medio, pavimento marrone e top nero
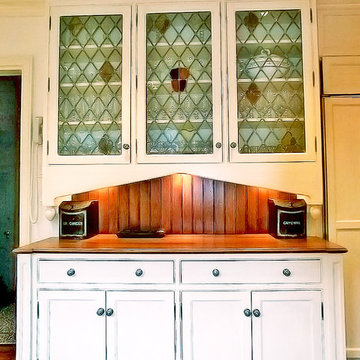
Esempio di una cucina parallela vittoriana chiusa e di medie dimensioni con ante a filo, ante bianche, top in legno, paraspruzzi marrone, paraspruzzi in legno, parquet scuro, nessuna isola, pavimento marrone e top marrone
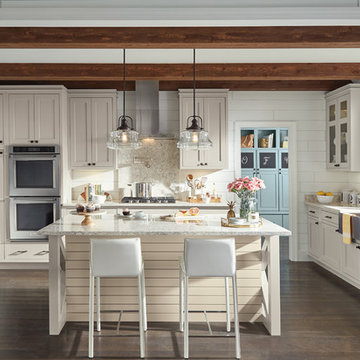
Immagine di una cucina country chiusa e di medie dimensioni con lavello stile country, ante con riquadro incassato, ante beige, top in granito, paraspruzzi bianco, paraspruzzi in legno, elettrodomestici in acciaio inossidabile, parquet scuro, pavimento marrone e top beige
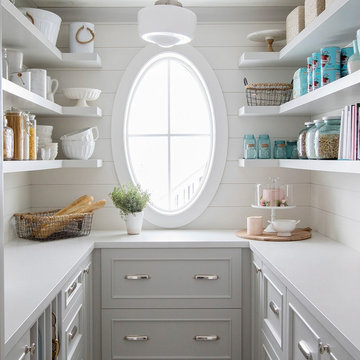
This pantry is not only gorgeous but super functional.
Ispirazione per una piccola cucina ad U costiera chiusa con ante in stile shaker, ante grigie, top in quarzo composito, paraspruzzi bianco, paraspruzzi in legno, pavimento in cementine, nessuna isola, pavimento grigio e top bianco
Ispirazione per una piccola cucina ad U costiera chiusa con ante in stile shaker, ante grigie, top in quarzo composito, paraspruzzi bianco, paraspruzzi in legno, pavimento in cementine, nessuna isola, pavimento grigio e top bianco
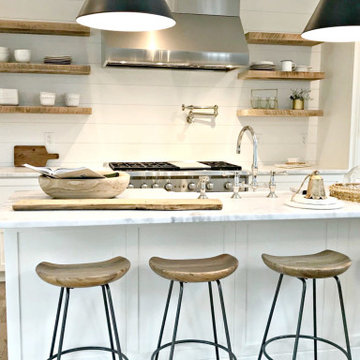
Ispirazione per una cucina country chiusa e di medie dimensioni con lavello stile country, ante in stile shaker, ante bianche, top in marmo, paraspruzzi bianco, paraspruzzi in legno, elettrodomestici da incasso, parquet scuro, pavimento marrone e top grigio

All the wood used in the remodel of this ranch house in South Central Kansas is reclaimed material. Berry Craig, the owner of Reclaimed Wood Creations Inc. searched the country to find the right woods to make this home a reflection of his abilities and a work of art. It started as a 50 year old metal building on a ranch, and was striped down to the red iron structure and completely transformed. It showcases his talent of turning a dream into a reality when it comes to anything wood. Show him a picture of what you would like and he can make it!
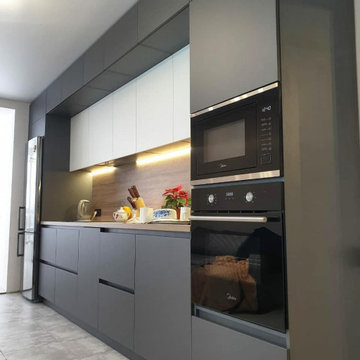
Гладкая прямая темная кухня с серыми матовыми фасадами и дизайном без ручек воплощает минималистичный стиль и функциональность. Широкие поверхности и достаточно места для хранения делают приготовление пищи и приемы пищи легкими. Темно-серый цвет и матовая отделка добавляют изысканности и текстуры этому практичному и стильному пространству.
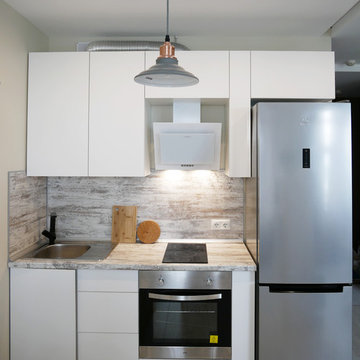
Immagine di una piccola cucina lineare minimal chiusa con lavello sottopiano, ante lisce, ante bianche, top in legno, paraspruzzi bianco, paraspruzzi in legno, elettrodomestici in acciaio inossidabile, pavimento in laminato, nessuna isola, pavimento bianco e top bianco
Cucine chiuse con paraspruzzi in legno - Foto e idee per arredare
7