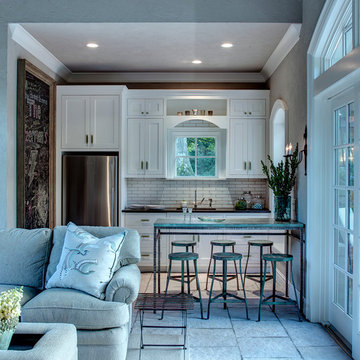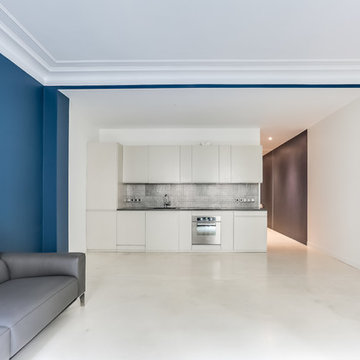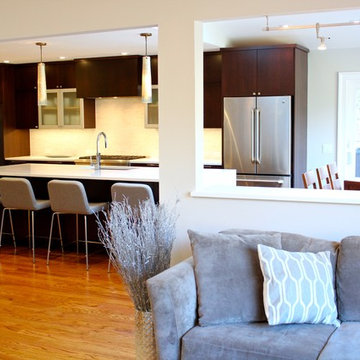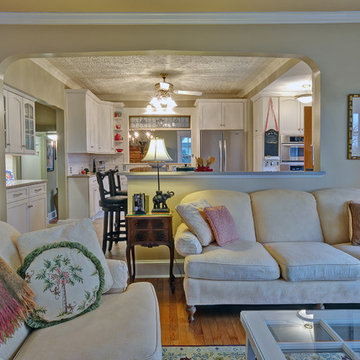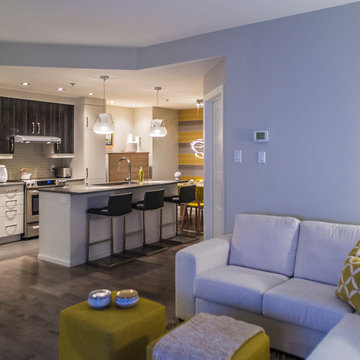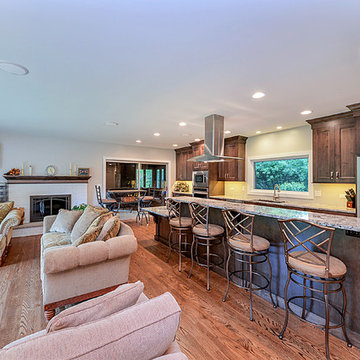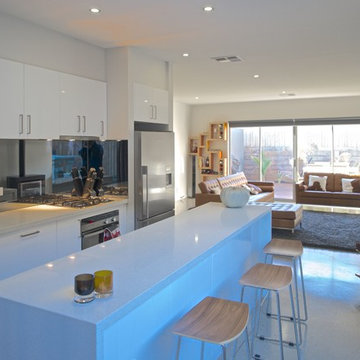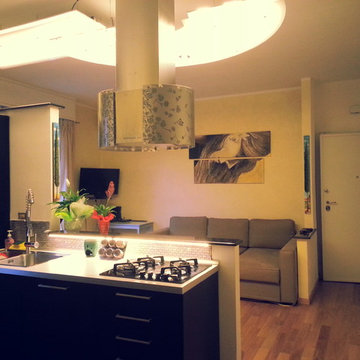Cucine blu - Foto e idee per arredare
Filtra anche per:
Budget
Ordina per:Popolari oggi
61 - 80 di 135 foto
1 di 3
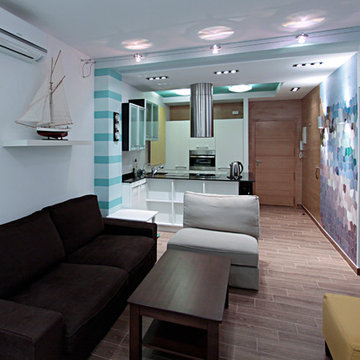
Гостиная - кухня
Ispirazione per una cucina stile marino di medie dimensioni con lavello a vasca singola, ante lisce, ante bianche, top in superficie solida, paraspruzzi beige, paraspruzzi con piastrelle in ceramica, elettrodomestici neri, pavimento in gres porcellanato, penisola e pavimento marrone
Ispirazione per una cucina stile marino di medie dimensioni con lavello a vasca singola, ante lisce, ante bianche, top in superficie solida, paraspruzzi beige, paraspruzzi con piastrelle in ceramica, elettrodomestici neri, pavimento in gres porcellanato, penisola e pavimento marrone
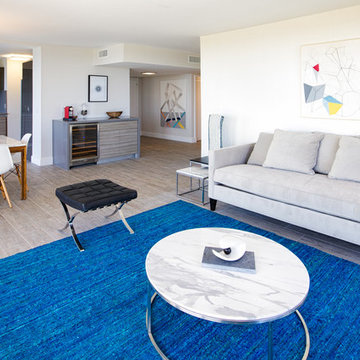
A kitchen with your own taste. The kitchen is the most important part of the home. Let us design a custom kitchen that you will fall in love with every day, using attractive shapes, unusual textures, and the greatest quality in the market. Our designs reflect comfort, functionality and versatility.
Compose Decor Team understand that each project is unique and customized to the customer’s specific tastes. Architects, builders, designers, real states agents, and homeowners trust us to bring their concepts to life, on time and within budget. Bring us your ideas and dreams and we’ll turn it into reality.
Interior Designers: ID design for all
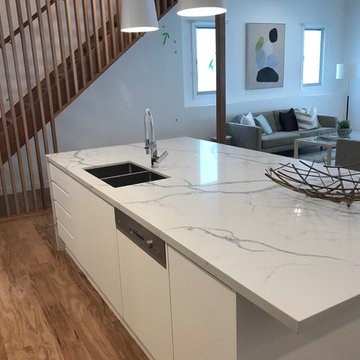
Foto di una grande cucina parallela design con top in granito, paraspruzzi nero, paraspruzzi con lastra di vetro, elettrodomestici in acciaio inossidabile e parquet chiaro
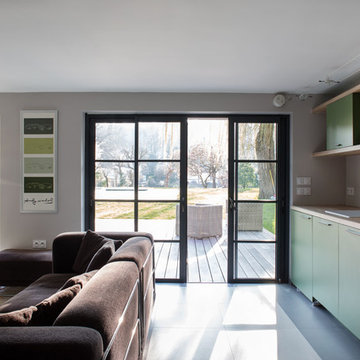
Ispirazione per una cucina minimalista con lavello sottopiano, ante lisce, ante verdi, elettrodomestici in acciaio inossidabile, pavimento con piastrelle in ceramica, nessuna isola, pavimento grigio e top marrone
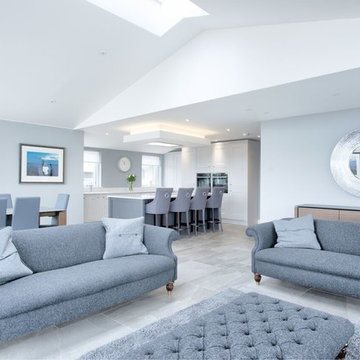
Calum Riddell
Ispirazione per una grande cucina minimalista con elettrodomestici da incasso, pavimento in gres porcellanato, pavimento grigio e top bianco
Ispirazione per una grande cucina minimalista con elettrodomestici da incasso, pavimento in gres porcellanato, pavimento grigio e top bianco
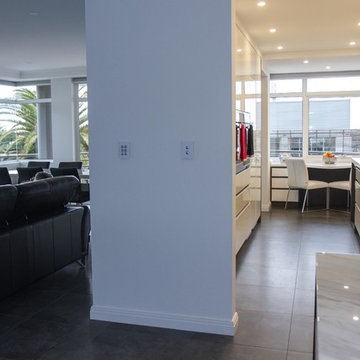
Designer: John Crooks; Photographer: Yvonne Menegol
Immagine di una piccola cucina parallela minimalista chiusa con ante lisce, ante bianche, top in marmo, paraspruzzi in lastra di pietra e nessuna isola
Immagine di una piccola cucina parallela minimalista chiusa con ante lisce, ante bianche, top in marmo, paraspruzzi in lastra di pietra e nessuna isola
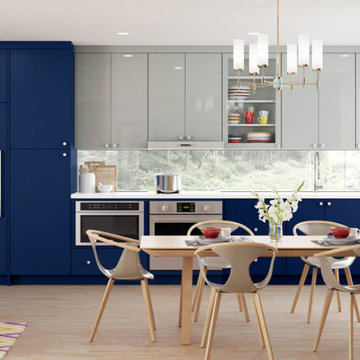
Apex | Super Matte | Navy
Siena | High Gloss (HG) Foil | Silver
Bold cabinet colors complement the eclectic charm of the bright, open main space in a small home.
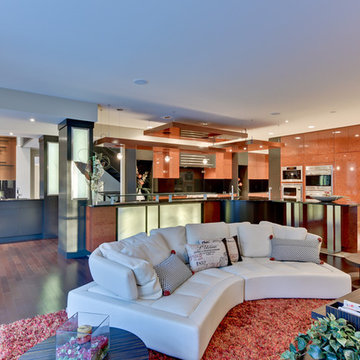
Esempio di una grande cucina contemporanea con ante lisce, ante grigie, paraspruzzi nero, elettrodomestici in acciaio inossidabile, parquet scuro e pavimento marrone
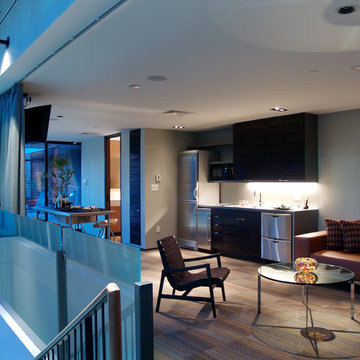
Built to entertain on any level, the Sky Lounge is complete with sleek stainless fridge, freezer, icemaker and dishwasher drawers. Powder/pool bath make quick touch ups easy so you can get right back to the action.
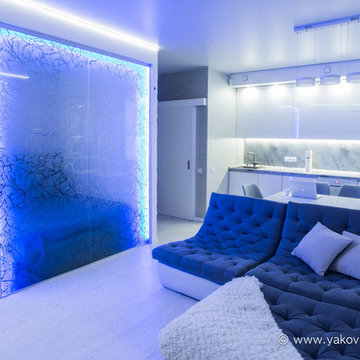
Федор Бубен
Foto di una cucina design di medie dimensioni con lavello a vasca singola, ante lisce, ante bianche, paraspruzzi grigio, elettrodomestici bianchi, pavimento in sughero e nessuna isola
Foto di una cucina design di medie dimensioni con lavello a vasca singola, ante lisce, ante bianche, paraspruzzi grigio, elettrodomestici bianchi, pavimento in sughero e nessuna isola
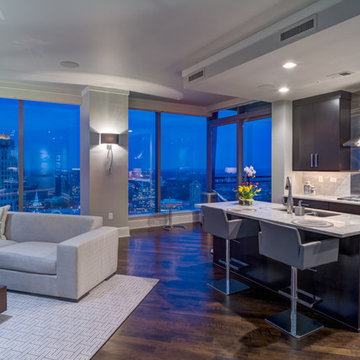
Photography: FotoGrafik ARTS.
It’s all about the view at the higher levels of the Sovereign in Atlanta. Residents who occupy the 28th to 50th floors in Buckhead Atlanta’s tallest mixed-use building, are treated to a jaw-dropping view from nearly every room.
THIS UNIT, ON THE 39TH FLOOR, WAS ALREADY a spacious, 3300-sq.foot, two-bedroom, two-bath condominium. Still, it was lacking some finishing touches, needing to be refined and polished for efficiency and luxury.
“There’s an abundance of custom features,” explains Lowell Figur, Glazer Design & Construction’s Project Manager for this contract. Automated LED lighting and blinds, newly stained Lauzon floors, venetian plaster walls, ostrich skin-textured wallpaper, custom closets...the deliciously decadent list goes on, even including a custom make-up drawer in the bathroom for the missus. - Design & Build Magazine.
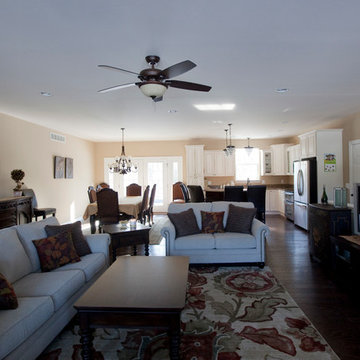
Ashley Stephens | Mitch Harris Building Company
Foto di una cucina ad ambiente unico moderna con ante bianche
Foto di una cucina ad ambiente unico moderna con ante bianche
Cucine blu - Foto e idee per arredare
4
