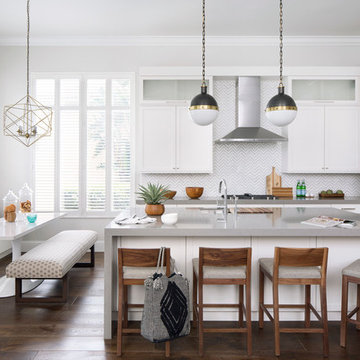Cucine bianche - Foto e idee per arredare
Filtra anche per:
Budget
Ordina per:Popolari oggi
1641 - 1660 di 800.706 foto
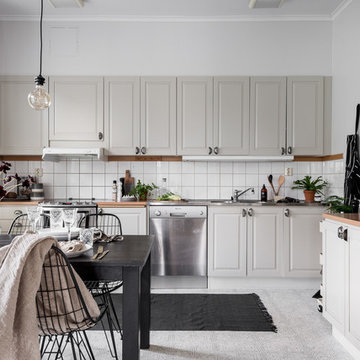
©Christian Johansson / papac
Immagine di una cucina nordica di medie dimensioni con lavello integrato, ante con bugna sagomata, ante grigie, paraspruzzi bianco, elettrodomestici in acciaio inossidabile, nessuna isola e top in legno
Immagine di una cucina nordica di medie dimensioni con lavello integrato, ante con bugna sagomata, ante grigie, paraspruzzi bianco, elettrodomestici in acciaio inossidabile, nessuna isola e top in legno
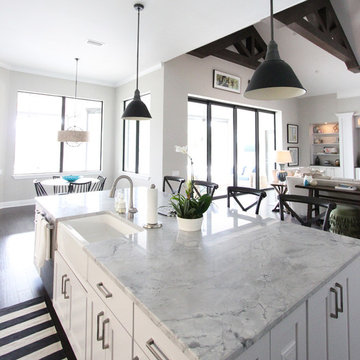
Immagine di un'ampia cucina country con lavello stile country, ante in stile shaker, ante bianche, top in marmo, paraspruzzi bianco, paraspruzzi con piastrelle diamantate, elettrodomestici in acciaio inossidabile e parquet scuro

Meghan Bob Photography
Esempio di una grande cucina tradizionale con lavello a doppia vasca, ante lisce, ante blu, top in superficie solida, paraspruzzi grigio, paraspruzzi in lastra di pietra, elettrodomestici in acciaio inossidabile e parquet scuro
Esempio di una grande cucina tradizionale con lavello a doppia vasca, ante lisce, ante blu, top in superficie solida, paraspruzzi grigio, paraspruzzi in lastra di pietra, elettrodomestici in acciaio inossidabile e parquet scuro

Idee per una cucina minimalista di medie dimensioni con lavello sottopiano, ante lisce, ante in legno bruno, top in marmo, paraspruzzi grigio, paraspruzzi in lastra di pietra, elettrodomestici in acciaio inossidabile, parquet scuro e pavimento marrone

Their family expanded, and so did their home! After nearly 30 years residing in the same home they raised their children, this wonderful couple made the decision to tear down the walls and create one great open kitchen family room and dining space, partially expanding 10 feet out into their backyard. The result: a beautiful open concept space geared towards family gatherings and entertaining.
Wall color: Benjamin Moore Revere Pewter
Cabinets: Dunn Edwards Droplets
Island: Dunn Edwards Stone Maison
Flooring: LM Flooring Nature Reserve Silverado
Countertop: Cambria Torquay
Backsplash: Walker Zanger Grammercy Park
Sink: Blanco Cerana Fireclay
Photography by Amy Bartlam
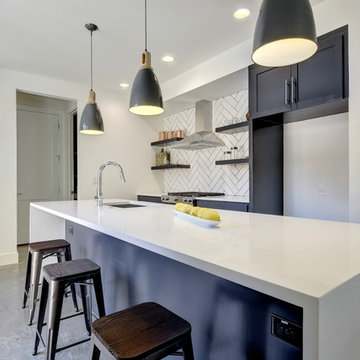
Idee per una piccola cucina moderna con lavello sottopiano, ante in stile shaker, ante blu, top in superficie solida, paraspruzzi bianco, paraspruzzi con piastrelle in ceramica, elettrodomestici in acciaio inossidabile e pavimento in cemento
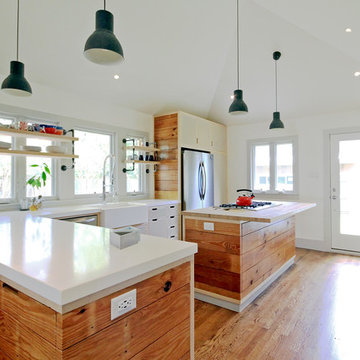
The kitchen cabinets were built with the house's original ship-lap wall sheathing that we removed from the walls when reconfiguring the space and updating the sheetrock. The main countertops are white Corian solid surface and the island was made from solid beech butcher block.
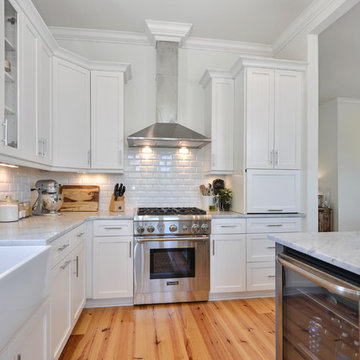
William Quarles
Foto di una cucina country di medie dimensioni con lavello stile country, ante in stile shaker, ante bianche, top in marmo, paraspruzzi bianco, paraspruzzi con piastrelle in ceramica, elettrodomestici in acciaio inossidabile, parquet chiaro, pavimento beige e top bianco
Foto di una cucina country di medie dimensioni con lavello stile country, ante in stile shaker, ante bianche, top in marmo, paraspruzzi bianco, paraspruzzi con piastrelle in ceramica, elettrodomestici in acciaio inossidabile, parquet chiaro, pavimento beige e top bianco
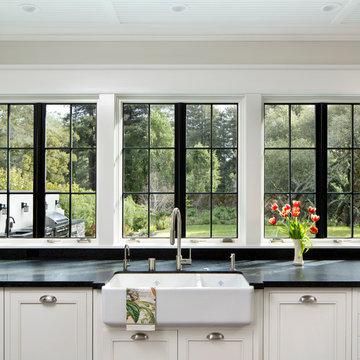
Bernard Andre
Ispirazione per una grande cucina chic con lavello stile country, ante con riquadro incassato, ante bianche, top in granito, paraspruzzi bianco, paraspruzzi con piastrelle diamantate, elettrodomestici neri e parquet scuro
Ispirazione per una grande cucina chic con lavello stile country, ante con riquadro incassato, ante bianche, top in granito, paraspruzzi bianco, paraspruzzi con piastrelle diamantate, elettrodomestici neri e parquet scuro
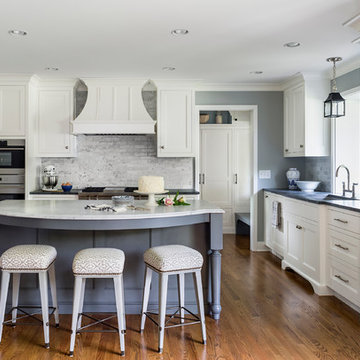
Kitchen Is Where the Hearth Is
Location: Edina, MN, USA
With her only daughter off to college, this busy executive decided it was time to remodel her kitchen to suit her love for baking, cooking and hosting holidays for her large family. The homeowner’s wish list included white cabinetry, an island, plenty of storage, a gas insert for the fireplace and a special place for her collection of teacups.
The fireplace and the large bank of windows in the existing footprint were a challenge to designing a cohesive plan. But by moving the doorway to the mudroom closer to the sink wall, a dedicated cooking zone was created for the convection oven, steam oven and a gas rangetop. This wall became the anchor for the island, topped with Carrara marble, an ideal surface for rolling out pie dough and making cookies. Blue, the homeowner’s favorite color was chosen for the island color with a black glaze to give it warmth. It sets off the marble and coordinates with the soapstone on the perimeter, a low maintenance option. The whimsical island stools from Hickory Chair invite friends to stay a while.
The wood-burning fireplace was replaced with gas to make it more useable and the brick was covered with a marble slab to create a clean, transitional feel. The paneled accent wall detail uses the same inside step profile of the cabinetry doors and is painted in Benjamin Moore Coventry Gray to match the walls but with a slightly higher sheen. It separates the kitchen dining space from the kitchen work area giving it a feeling of friendly formality.
The hutch adds more kitchen storage and shows off the homeowner’s collection of colorful teacups with a contrasting painted interior in Benjamin Moore Yarmouth Blue. The Urban Electric black lantern over the kitchen table also has a painted interior of Yarmouth Blue. This dining space with fun bits of drama ties in with the swooping white hood and Carrara marble wall tiles on the opposite side of the kitchen space.
The result is an organized cook’s kitchen that transitions gracefully to entertaining.
Liz Schupanitz Designs
Photographed by: Andrea Rugg
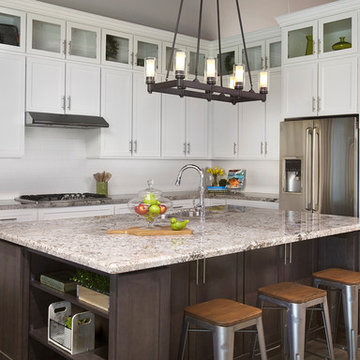
Bianco Antico Granite @ Arizona Tile is quarried in Ceara, Brazil. This material is primarily white and gray, but does have burgundy and taupe visible in the areas of movement. The clear quartz crystals throughout add depth to the look of this granite.

Idee per una grande cucina minimal con ante bianche, paraspruzzi bianco, elettrodomestici in acciaio inossidabile, lavello a doppia vasca, ante in stile shaker, top in superficie solida, paraspruzzi in gres porcellanato e parquet chiaro

Erin Holsonback, anindoorlady.com
Idee per una cucina tradizionale di medie dimensioni con lavello stile country, ante in stile shaker, ante bianche, elettrodomestici in acciaio inossidabile, pavimento in cemento, paraspruzzi bianco, top in quarzite, paraspruzzi in gres porcellanato e top nero
Idee per una cucina tradizionale di medie dimensioni con lavello stile country, ante in stile shaker, ante bianche, elettrodomestici in acciaio inossidabile, pavimento in cemento, paraspruzzi bianco, top in quarzite, paraspruzzi in gres porcellanato e top nero

Recently, Liebke Projects joined the team at Minosa Design to refresh a then rundown three level 1900’s Victorian terrace in Woollahra, resulting in this stylish, clean ‘Hidden Kitchen’.
BUILD Liebke Projects
DESIGN Minosa Design
IMAGES Nicole England
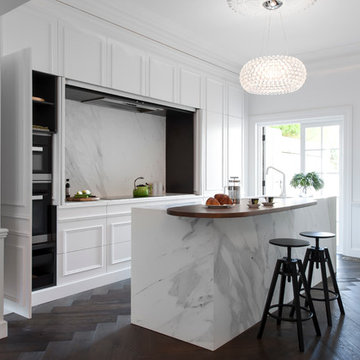
Recently, Liebke Projects joined the team at Minosa Design to refresh a then rundown three level 1900’s Victorian terrace in Woollahra, resulting in this stylish, clean ‘Hidden Kitchen’.
BUILD Liebke Projects
DESIGN Minosa Design
IMAGES Nicole England
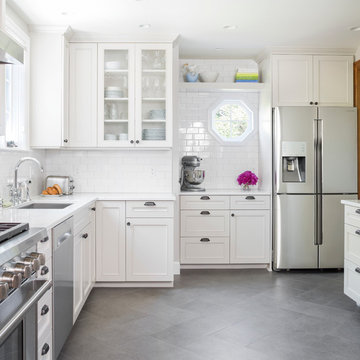
Cindy Apple Photography with Model Remodel
Ispirazione per una cucina a L chic di medie dimensioni con lavello sottopiano, ante bianche, top in quarzo composito, paraspruzzi bianco, paraspruzzi con piastrelle diamantate, elettrodomestici in acciaio inossidabile, pavimento in gres porcellanato e ante a filo
Ispirazione per una cucina a L chic di medie dimensioni con lavello sottopiano, ante bianche, top in quarzo composito, paraspruzzi bianco, paraspruzzi con piastrelle diamantate, elettrodomestici in acciaio inossidabile, pavimento in gres porcellanato e ante a filo

This Transitional Farmhouse Kitchen was completely remodeled and the home is nestled on the border of Pasadena and South Pasadena. Our goal was to keep the original charm of our client’s home while updating the kitchen in a way that was fresh and current.
Our design inspiration began with a deep green soapstone counter top paired with creamy white cabinetry. Carrera marble subway tile for the backsplash is a luxurious splurge and adds classic elegance to the space. The stainless steel appliances and sink create a more transitional feel, while the shaker style cabinetry doors and schoolhouse light fixture are in keeping with the original style of the home.
Tile flooring resembling concrete is clean and simple and seeded glass in the upper cabinet doors help make the space feel open and light. This kitchen has a hidden microwave and custom range hood design, as well as a new pantry area, for added storage. The pantry area features an appliance garage and deep-set counter top for multi-purpose use. These features add value to this small space.
The finishing touches are polished nickel cabinet hardware, which add a vintage look and the cafe curtains are the handiwork of the homeowner. We truly enjoyed the collaborative effort in this kitchen.
Photography by Erika Beirman
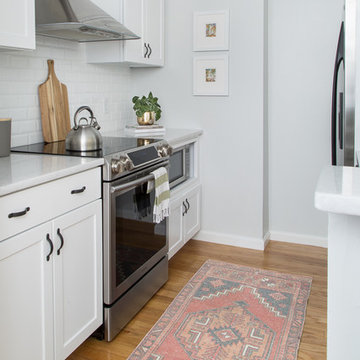
Jamie Keskin Design, Kyle J Caldwell photography
Ispirazione per una piccola cucina parallela chic con ante in stile shaker, ante bianche, paraspruzzi con piastrelle diamantate, elettrodomestici in acciaio inossidabile, pavimento in legno massello medio e paraspruzzi bianco
Ispirazione per una piccola cucina parallela chic con ante in stile shaker, ante bianche, paraspruzzi con piastrelle diamantate, elettrodomestici in acciaio inossidabile, pavimento in legno massello medio e paraspruzzi bianco

Free ebook, Creating the Ideal Kitchen. DOWNLOAD NOW
Our clients and their three teenage kids had outgrown the footprint of their existing home and felt they needed some space to spread out. They came in with a couple of sets of drawings from different architects that were not quite what they were looking for, so we set out to really listen and try to provide a design that would meet their objectives given what the space could offer.
We started by agreeing that a bump out was the best way to go and then decided on the size and the floor plan locations of the mudroom, powder room and butler pantry which were all part of the project. We also planned for an eat-in banquette that is neatly tucked into the corner and surrounded by windows providing a lovely spot for daily meals.
The kitchen itself is L-shaped with the refrigerator and range along one wall, and the new sink along the exterior wall with a large window overlooking the backyard. A large island, with seating for five, houses a prep sink and microwave. A new opening space between the kitchen and dining room includes a butler pantry/bar in one section and a large kitchen pantry in the other. Through the door to the left of the main sink is access to the new mudroom and powder room and existing attached garage.
White inset cabinets, quartzite countertops, subway tile and nickel accents provide a traditional feel. The gray island is a needed contrast to the dark wood flooring. Last but not least, professional appliances provide the tools of the trade needed to make this one hardworking kitchen.
Designed by: Susan Klimala, CKD, CBD
Photography by: Mike Kaskel
For more information on kitchen and bath design ideas go to: www.kitchenstudio-ge.com
Cucine bianche - Foto e idee per arredare
83
