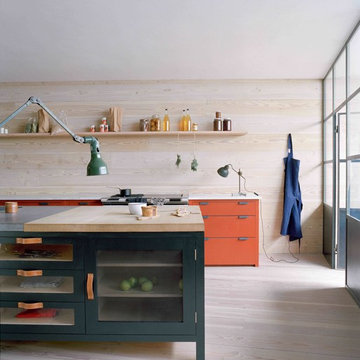Cucine bianche con ante arancioni - Foto e idee per arredare
Filtra anche per:
Budget
Ordina per:Popolari oggi
1 - 20 di 106 foto
1 di 3
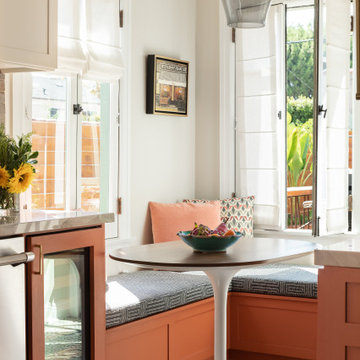
Foto di una cucina mediterranea con ante arancioni, pavimento in cementine e nessuna isola

Esempio di una cucina parallela contemporanea con ante lisce, ante arancioni, paraspruzzi bianco, paraspruzzi con lastra di vetro, elettrodomestici in acciaio inossidabile e pavimento in bambù
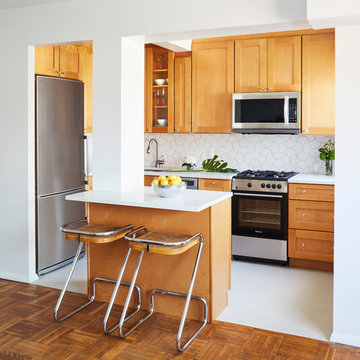
Dylan Chandler photography
Full gut renovation of this kitchen in Brooklyn. Check out the before and afters here! https://mmonroedesigninspiration.wordpress.com/2016/04/12/mid-century-inspired-kitchen-renovation-before-after/

This apartment, in the heart of Princeton, is exactly what every Princeton University fan dreams of having! The Princeton orange is bright and cheery.
Photo credits; Bryhn Design/Build
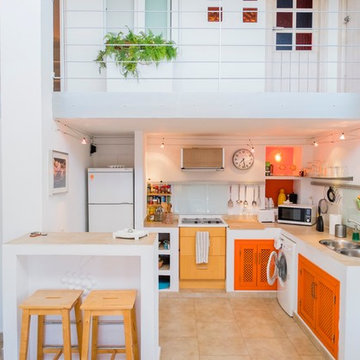
Foto di una piccola cucina mediterranea con lavello a doppia vasca, ante arancioni, paraspruzzi bianco, paraspruzzi con lastra di vetro, elettrodomestici bianchi, penisola, top in cemento, pavimento in travertino e struttura in muratura

Николай Ковалевский
Idee per una piccola cucina minimal con paraspruzzi bianco, paraspruzzi con lastra di vetro, elettrodomestici bianchi, pavimento in vinile, pavimento marrone, ante lisce, ante arancioni e nessuna isola
Idee per una piccola cucina minimal con paraspruzzi bianco, paraspruzzi con lastra di vetro, elettrodomestici bianchi, pavimento in vinile, pavimento marrone, ante lisce, ante arancioni e nessuna isola
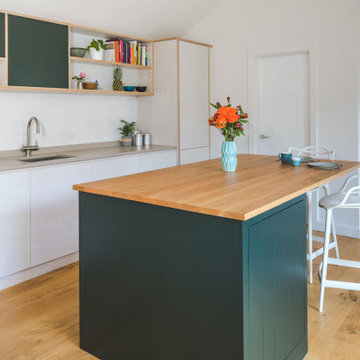
A birch plywood kitchen renovation in a tranquil cottage extension transforming a dysfunctional space that needed the room completely turning around.
Using a mix of in-frame painted plywood cabinets on the upper run, with over-lay plywood frames along the bottom.
Complete with everhot range for a more sustainable approach to always-on range, with a central island and bar seating.
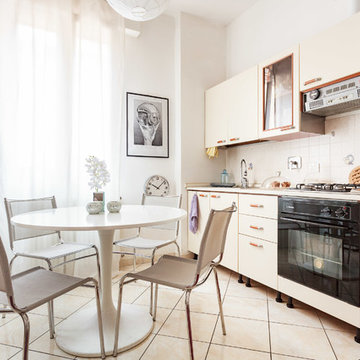
Esempio di una piccola cucina nordica con ante lisce, paraspruzzi beige, elettrodomestici neri, nessuna isola, pavimento beige, ante arancioni e pavimento con piastrelle in ceramica

This open living/dining/kitchen is oriented around the 45 foot long wall of floor-to-ceiling windows overlooking Lake Champlain. A sunken living room is a cozy place to watch the fireplace or enjoy the lake view.
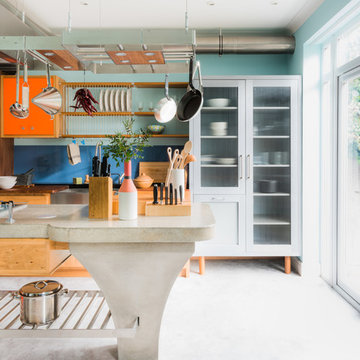
Foto di una cucina eclettica con ante con riquadro incassato, ante arancioni, paraspruzzi blu, paraspruzzi con lastra di vetro, pavimento bianco e top beige
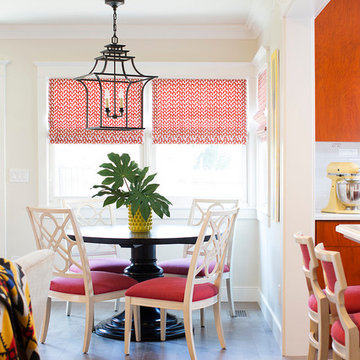
Foto di una cucina bohémian di medie dimensioni con ante lisce, ante arancioni, paraspruzzi bianco, paraspruzzi con piastrelle diamantate e pavimento con piastrelle in ceramica

Modern luxury meets warm farmhouse in this Southampton home! Scandinavian inspired furnishings and light fixtures create a clean and tailored look, while the natural materials found in accent walls, casegoods, the staircase, and home decor hone in on a homey feel. An open-concept interior that proves less can be more is how we’d explain this interior. By accentuating the “negative space,” we’ve allowed the carefully chosen furnishings and artwork to steal the show, while the crisp whites and abundance of natural light create a rejuvenated and refreshed interior.
This sprawling 5,000 square foot home includes a salon, ballet room, two media rooms, a conference room, multifunctional study, and, lastly, a guest house (which is a mini version of the main house).
Project Location: Southamptons. Project designed by interior design firm, Betty Wasserman Art & Interiors. From their Chelsea base, they serve clients in Manhattan and throughout New York City, as well as across the tri-state area and in The Hamptons.
For more about Betty Wasserman, click here: https://www.bettywasserman.com/
To learn more about this project, click here: https://www.bettywasserman.com/spaces/southampton-modern-farmhouse/
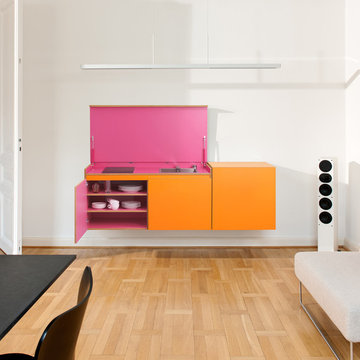
miniki – the invisible kitchen disguised as an elegant sideboard
miniki is the first kitchen system that transforms into an elevated sideboard after use. There is nothing there to betray the actual function of this piece of furniture. So the surprise is even greater when a fully functional kitchen is revealed after it’s opened. When miniki was designed, priority was given not only to an elegant form but above all to functionality and absolute practicality for everyday use. All the requirements of a kitchen are organized into the smallest of spaces. And space is often at a premium.
Different modules are available to match all individual requirements. These modules can be combined to suit all tastes and so provide the perfect kitchen for all purposes. There are kitchens for all requirements – from the mini-kitchen with just one sink and some storage room for small offices to kitchenettes with, for instance, a fridge and two cooking zones, or a fully equipped eat-in kitchen with the full range of functions. This makes miniki a flexible, versatile, multi-purpose kitchen system. Simple to assemble and with its numerous combination options, the modules can be adapted swiftly and easily to any kind of setting.
miniki facts
module miniki
: 3 modules – mk 1, mk 2, mk 3
: module dimensions 120 x 60 x 60 cm / 60 x 60 x 60 cm (H x W x D)
: birch plywood with HPL laminate and sealed edges
: 15 colors
: mk 1 from 4,090 EUR (net plus devices)
: mk 3 from 1,260 EUR (net)
For further information see http://miniki.eu/en/home.html
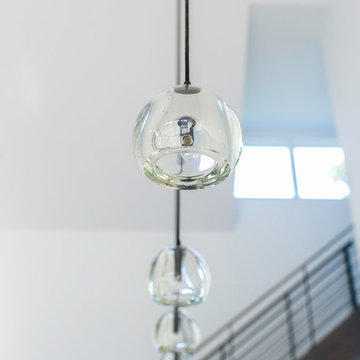
Modern luxury meets warm farmhouse in this Southampton home! Scandinavian inspired furnishings and light fixtures create a clean and tailored look, while the natural materials found in accent walls, casegoods, the staircase, and home decor hone in on a homey feel. An open-concept interior that proves less can be more is how we’d explain this interior. By accentuating the “negative space,” we’ve allowed the carefully chosen furnishings and artwork to steal the show, while the crisp whites and abundance of natural light create a rejuvenated and refreshed interior.
This sprawling 5,000 square foot home includes a salon, ballet room, two media rooms, a conference room, multifunctional study, and, lastly, a guest house (which is a mini version of the main house).
Project Location: Southamptons. Project designed by interior design firm, Betty Wasserman Art & Interiors. From their Chelsea base, they serve clients in Manhattan and throughout New York City, as well as across the tri-state area and in The Hamptons.
For more about Betty Wasserman, click here: https://www.bettywasserman.com/
To learn more about this project, click here: https://www.bettywasserman.com/spaces/southampton-modern-farmhouse/
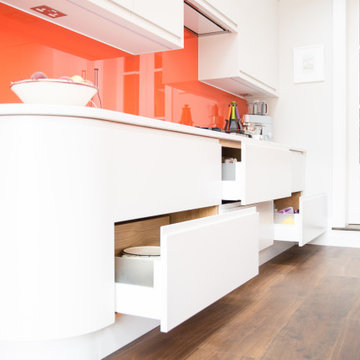
Plug sockets are installed under the wall mounted cupboards to keep a clean line in the vibrant orange glass splashback.
This stunning kitchen utilises the colour orange successfully on the kitchen island, wall mounted seated and splash back, to bring a vibrancy to this uncluttered kitchen / diner.
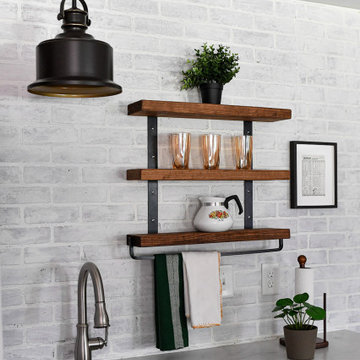
Basement kitchenette space with painted terra-cotta cabinets.
Esempio di una cucina moderna di medie dimensioni con lavello a vasca singola, ante con bugna sagomata, ante arancioni, top in laminato, paraspruzzi bianco, paraspruzzi in mattoni, elettrodomestici bianchi, pavimento in gres porcellanato, pavimento blu e top grigio
Esempio di una cucina moderna di medie dimensioni con lavello a vasca singola, ante con bugna sagomata, ante arancioni, top in laminato, paraspruzzi bianco, paraspruzzi in mattoni, elettrodomestici bianchi, pavimento in gres porcellanato, pavimento blu e top grigio
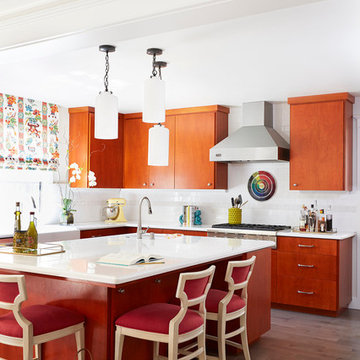
Esempio di una cucina classica di medie dimensioni con lavello stile country, ante lisce, ante arancioni, paraspruzzi bianco, paraspruzzi con piastrelle diamantate e elettrodomestici in acciaio inossidabile
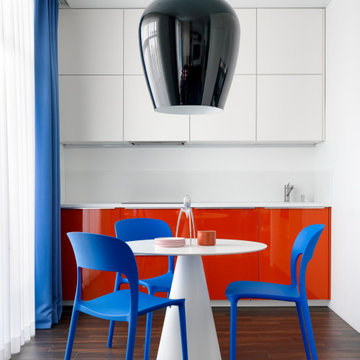
Designer: Ivan Pozdnyakov Foto: Sergey Krasyuk
Esempio di una cucina minimal di medie dimensioni con lavello sottopiano, ante lisce, ante arancioni, top in superficie solida, paraspruzzi bianco, paraspruzzi in lastra di pietra, elettrodomestici bianchi, pavimento in gres porcellanato, nessuna isola, pavimento marrone e top bianco
Esempio di una cucina minimal di medie dimensioni con lavello sottopiano, ante lisce, ante arancioni, top in superficie solida, paraspruzzi bianco, paraspruzzi in lastra di pietra, elettrodomestici bianchi, pavimento in gres porcellanato, nessuna isola, pavimento marrone e top bianco
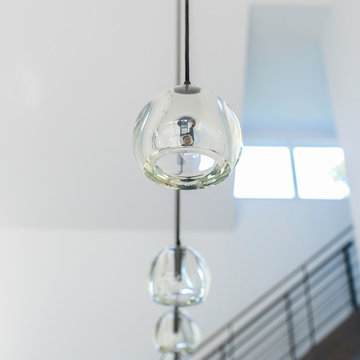
Modern luxury meets warm farmhouse in this Southampton home! Scandinavian inspired furnishings and light fixtures create a clean and tailored look, while the natural materials found in accent walls, casegoods, the staircase, and home decor hone in on a homey feel. An open-concept interior that proves less can be more is how we’d explain this interior. By accentuating the “negative space,” we’ve allowed the carefully chosen furnishings and artwork to steal the show, while the crisp whites and abundance of natural light create a rejuvenated and refreshed interior.
This sprawling 5,000 square foot home includes a salon, ballet room, two media rooms, a conference room, multifunctional study, and, lastly, a guest house (which is a mini version of the main house).
Project Location: Southamptons. Project designed by interior design firm, Betty Wasserman Art & Interiors. From their Chelsea base, they serve clients in Manhattan and throughout New York City, as well as across the tri-state area and in The Hamptons.
For more about Betty Wasserman, click here: https://www.bettywasserman.com/
To learn more about this project, click here: https://www.bettywasserman.com/spaces/southampton-modern-farmhouse/
Cucine bianche con ante arancioni - Foto e idee per arredare
1
