Cucine ad U vittoriane - Foto e idee per arredare
Filtra anche per:
Budget
Ordina per:Popolari oggi
21 - 40 di 908 foto
1 di 3
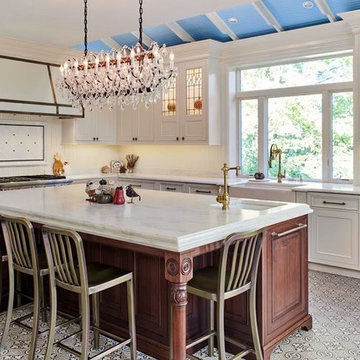
View Fein Constructions kitchen remodeling and kitchen expansion project for your own home remodeling ideas!
Foto di una cucina vittoriana chiusa con lavello stile country, ante a filo, ante bianche, top in marmo, paraspruzzi bianco, elettrodomestici da incasso, pavimento con piastrelle in ceramica, pavimento multicolore, top bianco e soffitto a volta
Foto di una cucina vittoriana chiusa con lavello stile country, ante a filo, ante bianche, top in marmo, paraspruzzi bianco, elettrodomestici da incasso, pavimento con piastrelle in ceramica, pavimento multicolore, top bianco e soffitto a volta
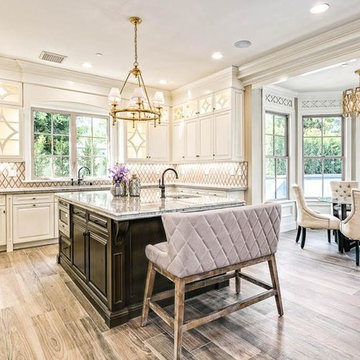
Idee per una cucina vittoriana di medie dimensioni con ante bianche, elettrodomestici in acciaio inossidabile, parquet chiaro, pavimento marrone, lavello sottopiano e ante con bugna sagomata
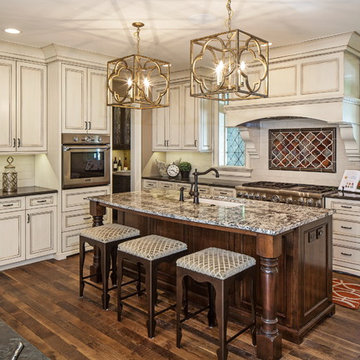
Esempio di una grande cucina vittoriana chiusa con lavello sottopiano, ante a filo, ante beige, top in granito, paraspruzzi bianco, paraspruzzi con piastrelle diamantate, elettrodomestici in acciaio inossidabile, pavimento in legno massello medio e pavimento marrone
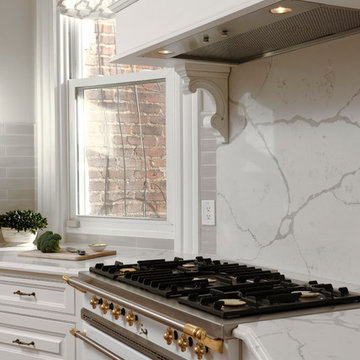
A completely revamped kitchen that was beautifully designed by C|S Design Studio. Together with Finecraft we pulled off this immaculate kitchen for a couple located in Dupont Circle of Washington, DC.
Finecraft Contractors, Inc.
C|S Design Studios
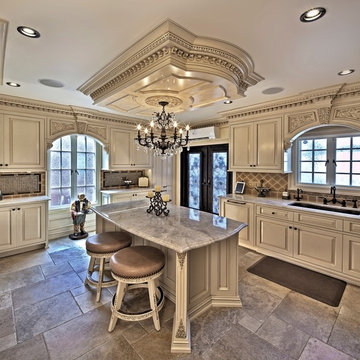
TradeMark GC, LLC
Foto di una grande cucina vittoriana con lavello a vasca singola, ante con bugna sagomata, ante beige, top in marmo, paraspruzzi multicolore, paraspruzzi con piastrelle in ceramica, elettrodomestici in acciaio inossidabile e pavimento in gres porcellanato
Foto di una grande cucina vittoriana con lavello a vasca singola, ante con bugna sagomata, ante beige, top in marmo, paraspruzzi multicolore, paraspruzzi con piastrelle in ceramica, elettrodomestici in acciaio inossidabile e pavimento in gres porcellanato
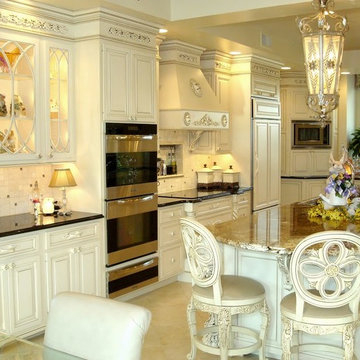
Esempio di una grande cucina vittoriana chiusa con lavello sottopiano, ante con bugna sagomata, ante bianche, top in granito, paraspruzzi beige, paraspruzzi con piastrelle in pietra, elettrodomestici da incasso, pavimento con piastrelle in ceramica e pavimento beige
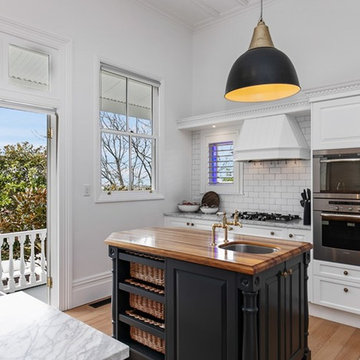
Light bright and timeless kitchen with a beautiful blend of marble and wooden tops. Brass taps, customised victorian range hood. Double oven, classic cabinetry with butcher's block island.
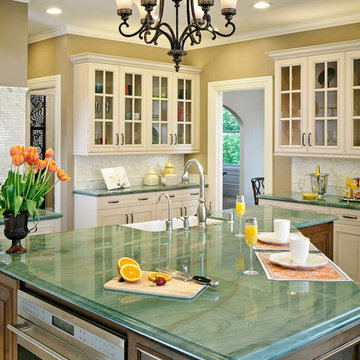
Scott Hargis
Esempio di un'ampia cucina vittoriana con ante con bugna sagomata, ante bianche, top in quarzite, paraspruzzi bianco, paraspruzzi con piastrelle in pietra, elettrodomestici da incasso, pavimento in gres porcellanato e lavello stile country
Esempio di un'ampia cucina vittoriana con ante con bugna sagomata, ante bianche, top in quarzite, paraspruzzi bianco, paraspruzzi con piastrelle in pietra, elettrodomestici da incasso, pavimento in gres porcellanato e lavello stile country
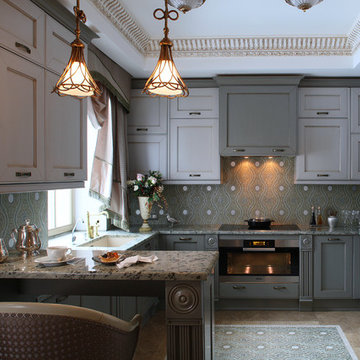
Кухня (другой ракурс).
Руководитель проекта -Татьяна Божовская.
Дизайнер - Анна Тихомирова.
Дизайнер/Архитектор - Юлия Роднова.
Фотограф - Сергей Моргунов.
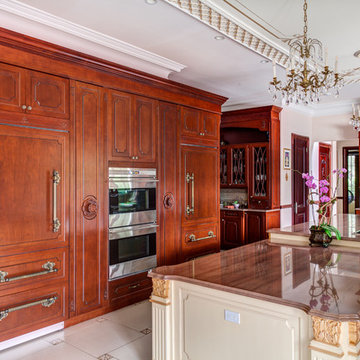
Custom two-tone traditional kitchen designed and fabricated by Teoria Interiors for a beautiful Kings Point residence.
Photography by Chris Veith
Immagine di un'ampia cucina vittoriana con lavello stile country, ante con bugna sagomata, ante in legno bruno, top in granito, paraspruzzi beige, paraspruzzi con piastrelle in ceramica, elettrodomestici da incasso, pavimento con piastrelle in ceramica, 2 o più isole e pavimento beige
Immagine di un'ampia cucina vittoriana con lavello stile country, ante con bugna sagomata, ante in legno bruno, top in granito, paraspruzzi beige, paraspruzzi con piastrelle in ceramica, elettrodomestici da incasso, pavimento con piastrelle in ceramica, 2 o più isole e pavimento beige
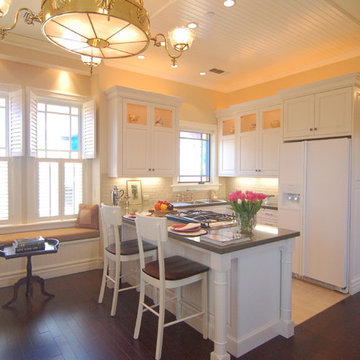
A small guest cottage is tucked in the upstairs of the carriage house of a local historic Victorian home. Although the space is small, the homeowner wanted to be true to the historic architecture while gaining every little bit of storage space possible. We met this goal using frame-less construction cabinetry in a simple traditional style -- adding details such as the turned posts at the bar and rosette/fluting on the upper cabinets. On the refrigerator wall, we reduced the depth of the base cabinets to allow the sink to center on the window -- the corner wall cabinet also had to be reduced in depth to fit. This staggered effect lends charm to the space besides being practically necessary. Note the plank ceiling, window seat & lighted upper display in the cabinets.
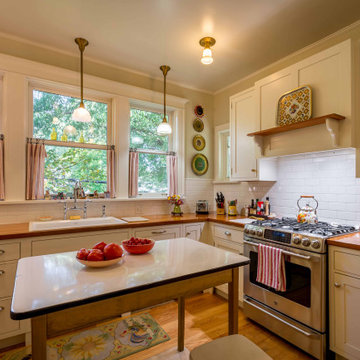
Idee per una cucina vittoriana chiusa e di medie dimensioni con lavello da incasso, ante con riquadro incassato, ante bianche, top in legno, paraspruzzi bianco, paraspruzzi con piastrelle in ceramica, elettrodomestici bianchi, parquet chiaro, pavimento marrone, top marrone, abbinamento di mobili antichi e moderni e soffitto in carta da parati
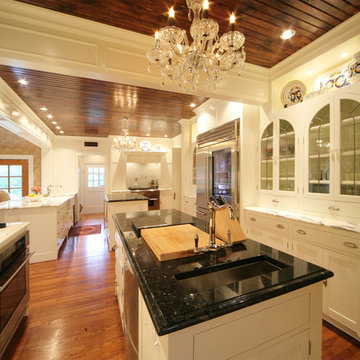
Photography by Starboard & Port of Springfield, Missouri.
Ispirazione per una grande cucina ad U vittoriana con lavello sottopiano, ante con riquadro incassato, ante bianche, elettrodomestici in acciaio inossidabile, pavimento in legno massello medio e 2 o più isole
Ispirazione per una grande cucina ad U vittoriana con lavello sottopiano, ante con riquadro incassato, ante bianche, elettrodomestici in acciaio inossidabile, pavimento in legno massello medio e 2 o più isole
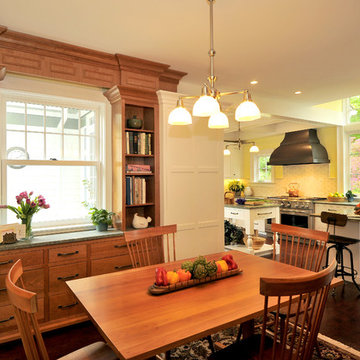
Idee per una piccola cucina vittoriana chiusa con lavello sottopiano, ante lisce, ante bianche, top in saponaria, paraspruzzi bianco, paraspruzzi in gres porcellanato, elettrodomestici in acciaio inossidabile, parquet scuro e pavimento marrone
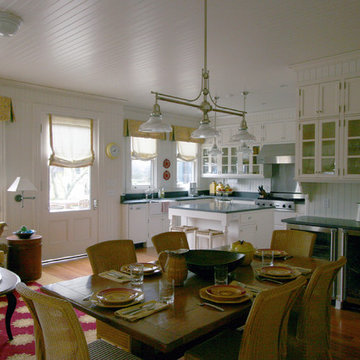
TEAM //// Architect: Design Associates, Inc. ////
Builder: Doyle Construction Corporation ////
Interior Design: The Getty's Group, Inc., Meg Prendergast ////
Landscape: Thomas Wirth Associates, Inc. ////
Historic Paint Consultant: Roger W. Moss
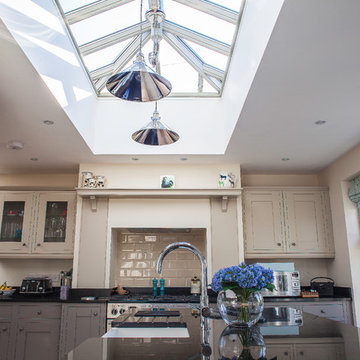
Thanks to http://magiphotography.com/ for the photos
Ispirazione per una cucina vittoriana di medie dimensioni con lavello da incasso, ante in stile shaker, ante beige, top in granito, paraspruzzi beige, paraspruzzi con piastrelle in ceramica, elettrodomestici in acciaio inossidabile e pavimento con piastrelle in ceramica
Ispirazione per una cucina vittoriana di medie dimensioni con lavello da incasso, ante in stile shaker, ante beige, top in granito, paraspruzzi beige, paraspruzzi con piastrelle in ceramica, elettrodomestici in acciaio inossidabile e pavimento con piastrelle in ceramica
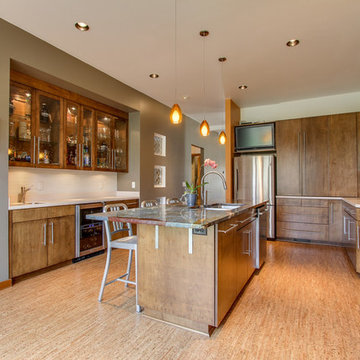
Showcase Photographers
Ispirazione per una cucina vittoriana chiusa con lavello sottopiano, ante lisce, ante in legno bruno, paraspruzzi bianco e elettrodomestici in acciaio inossidabile
Ispirazione per una cucina vittoriana chiusa con lavello sottopiano, ante lisce, ante in legno bruno, paraspruzzi bianco e elettrodomestici in acciaio inossidabile

After many years of careful consideration and planning, these clients came to us with the goal of restoring this home’s original Victorian charm while also increasing its livability and efficiency. From preserving the original built-in cabinetry and fir flooring, to adding a new dormer for the contemporary master bathroom, careful measures were taken to strike this balance between historic preservation and modern upgrading. Behind the home’s new exterior claddings, meticulously designed to preserve its Victorian aesthetic, the shell was air sealed and fitted with a vented rainscreen to increase energy efficiency and durability. With careful attention paid to the relationship between natural light and finished surfaces, the once dark kitchen was re-imagined into a cheerful space that welcomes morning conversation shared over pots of coffee.
Every inch of this historical home was thoughtfully considered, prompting countless shared discussions between the home owners and ourselves. The stunning result is a testament to their clear vision and the collaborative nature of this project.
Photography by Radley Muller Photography
Design by Deborah Todd Building Design Services
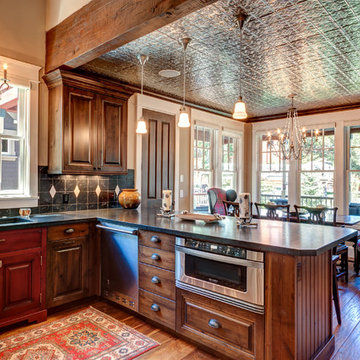
Immagine di una cucina vittoriana di medie dimensioni con lavello sottopiano, ante con bugna sagomata, ante in legno scuro, elettrodomestici in acciaio inossidabile, pavimento in legno massello medio e nessuna isola
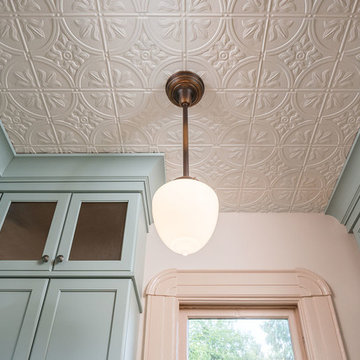
Kuda Photography
Ispirazione per una cucina ad U vittoriana con lavello stile country, ante con riquadro incassato, ante verdi, top in marmo, paraspruzzi bianco, paraspruzzi con piastrelle in ceramica, elettrodomestici in acciaio inossidabile, pavimento in linoleum, penisola e pavimento bianco
Ispirazione per una cucina ad U vittoriana con lavello stile country, ante con riquadro incassato, ante verdi, top in marmo, paraspruzzi bianco, paraspruzzi con piastrelle in ceramica, elettrodomestici in acciaio inossidabile, pavimento in linoleum, penisola e pavimento bianco
Cucine ad U vittoriane - Foto e idee per arredare
2