Cucine ad U di lusso - Foto e idee per arredare
Filtra anche per:
Budget
Ordina per:Popolari oggi
141 - 160 di 35.480 foto
1 di 3
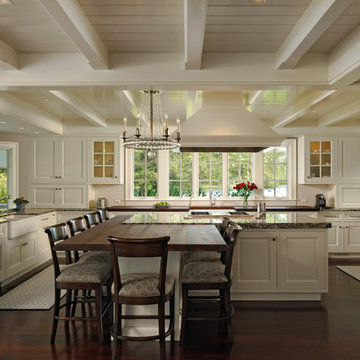
This home on the Eastern Shore of Maryland began as a modest 1927 home with a central hall plan. Renovations included reversing the kitchen and dining room layout , adding a large central island and hood to anchor the center of the kitchen. The island has a walnut counter encircling the working island and accommodates additional seating. The main sink looks out to the north with beautiful water views. The southwest bay window affords a seating area with built-in bookshelves adjoining the breakfast room while the one in the kitchen provides for the secondary sink and clean-up area. By capturing the additional depth in the bay window, a large TV is concealed below the countertop and can emerge with a press of a button or retract out of sight to enjoy views of the water.
A separate butler's pantry and wine bar were designed adjoining the breakfast room. The original fireplace was retained and became the center of the large Breakfast Room. Wood paneling lines the Breakfast Room which helps to integrate the new kitchen and the adjoining spaces into a coherent whole, all accessible from the informal entry.
This was a highly collaborative project with Jennifer Gilmer Kitchen and Bath LTD of Chevy Chase, MD.
Bob Narod, Photographer, LLC
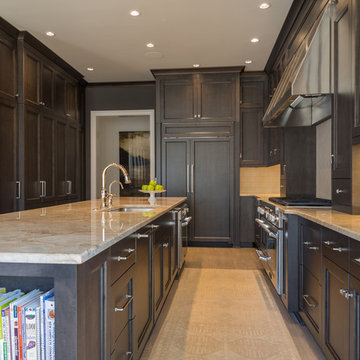
The entire wall on the left is a floor to ceiling pantry.
A Bonisolli Photography
Ispirazione per una grande cucina classica con lavello a doppia vasca, ante con riquadro incassato, ante in legno bruno, top in granito, paraspruzzi beige, paraspruzzi con piastrelle in ceramica, elettrodomestici da incasso e parquet chiaro
Ispirazione per una grande cucina classica con lavello a doppia vasca, ante con riquadro incassato, ante in legno bruno, top in granito, paraspruzzi beige, paraspruzzi con piastrelle in ceramica, elettrodomestici da incasso e parquet chiaro

Huge Contemporary Kitchen
Designer: Teri Turan
Esempio di un'ampia cucina tradizionale con lavello stile country, ante in stile shaker, ante bianche, top in quarzo composito, paraspruzzi beige, paraspruzzi con piastrelle di vetro, elettrodomestici in acciaio inossidabile, pavimento in gres porcellanato, pavimento beige e top bianco
Esempio di un'ampia cucina tradizionale con lavello stile country, ante in stile shaker, ante bianche, top in quarzo composito, paraspruzzi beige, paraspruzzi con piastrelle di vetro, elettrodomestici in acciaio inossidabile, pavimento in gres porcellanato, pavimento beige e top bianco

Esempio di una cucina country di medie dimensioni con lavello stile country, ante a filo, ante con finitura invecchiata, top in legno, elettrodomestici da incasso e pavimento in pietra calcarea
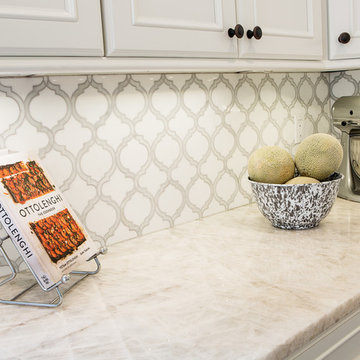
Artistic Tile Toledo Blanc backsplash installed in a kitchen designed by Karr Bick Kitchen and Bath and Sunderland Brothers Company.
Ispirazione per una grande cucina chic con lavello sottopiano, ante con riquadro incassato, ante bianche, top in marmo, paraspruzzi bianco, paraspruzzi con piastrelle a mosaico, elettrodomestici in acciaio inossidabile e pavimento in legno massello medio
Ispirazione per una grande cucina chic con lavello sottopiano, ante con riquadro incassato, ante bianche, top in marmo, paraspruzzi bianco, paraspruzzi con piastrelle a mosaico, elettrodomestici in acciaio inossidabile e pavimento in legno massello medio
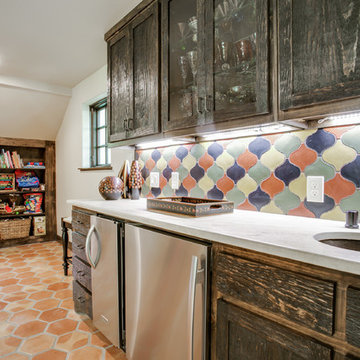
Shoot2Sell
Bella Vista Company
This home won the NARI Greater Dallas CotY Award for Entire House $750,001 to $1,000,000 in 2015.
Ispirazione per una grande cucina mediterranea con lavello sottopiano, ante in stile shaker, ante con finitura invecchiata, top in quarzo composito, paraspruzzi multicolore, paraspruzzi in gres porcellanato, elettrodomestici in acciaio inossidabile e pavimento in terracotta
Ispirazione per una grande cucina mediterranea con lavello sottopiano, ante in stile shaker, ante con finitura invecchiata, top in quarzo composito, paraspruzzi multicolore, paraspruzzi in gres porcellanato, elettrodomestici in acciaio inossidabile e pavimento in terracotta
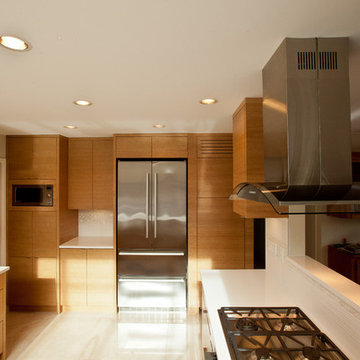
Michael Victory
Esempio di una cucina ad U etnica chiusa e di medie dimensioni con lavello sottopiano, ante lisce, ante in legno chiaro, top in quarzite, paraspruzzi bianco, elettrodomestici in acciaio inossidabile e pavimento in marmo
Esempio di una cucina ad U etnica chiusa e di medie dimensioni con lavello sottopiano, ante lisce, ante in legno chiaro, top in quarzite, paraspruzzi bianco, elettrodomestici in acciaio inossidabile e pavimento in marmo
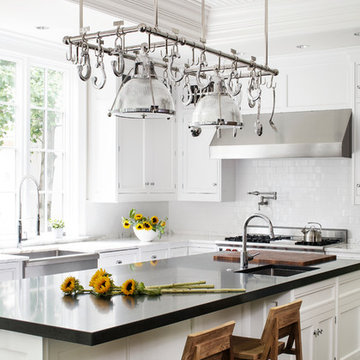
Boston Home Magazine
Ispirazione per una grande cucina tradizionale con lavello stile country, ante in stile shaker, ante bianche, top in granito, paraspruzzi bianco, paraspruzzi con piastrelle diamantate, elettrodomestici in acciaio inossidabile e pavimento in legno massello medio
Ispirazione per una grande cucina tradizionale con lavello stile country, ante in stile shaker, ante bianche, top in granito, paraspruzzi bianco, paraspruzzi con piastrelle diamantate, elettrodomestici in acciaio inossidabile e pavimento in legno massello medio
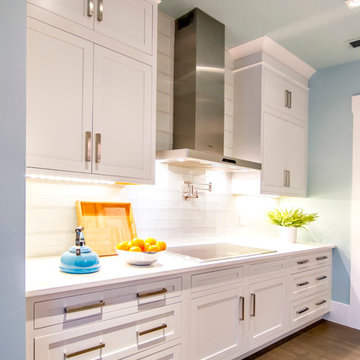
HGTV Smart Home 2013 by Glenn Layton Homes, Jacksonville Beach, Florida.
Immagine di un'ampia cucina tropicale con ante bianche, top in granito, paraspruzzi bianco, elettrodomestici in acciaio inossidabile, lavello sottopiano, ante con riquadro incassato, paraspruzzi con piastrelle di vetro e parquet chiaro
Immagine di un'ampia cucina tropicale con ante bianche, top in granito, paraspruzzi bianco, elettrodomestici in acciaio inossidabile, lavello sottopiano, ante con riquadro incassato, paraspruzzi con piastrelle di vetro e parquet chiaro

Jonathan Ivy Productions
Ispirazione per una cucina mediterranea con lavello a vasca singola, paraspruzzi giallo, elettrodomestici da incasso, ante con bugna sagomata, top in pietra calcarea e ante grigie
Ispirazione per una cucina mediterranea con lavello a vasca singola, paraspruzzi giallo, elettrodomestici da incasso, ante con bugna sagomata, top in pietra calcarea e ante grigie

This custom made kitchen cabinet boasts cherry, raised panel doors with crown molding, decorative drawer fronts, glass backsplash tile, granite counters and many added storage features. With a built in buffet with wall cabinets above and an entire wall of custom shelving, desk and media center this kitchen is truly the hub of this home. This custom made tray divider uses the extra space on top for cutting board storage.

This home in the Portland hills was stuck in the 70's with cedar paneling and almond laminate cabinets with oak details. (See Before photos) The space had wonderful potential with a high vaulted ceiling that was covered by a low ceiling in the kitchen and dining room. Walls closed in the kitchen. The remodel began with removal of the ceiling and the wall between the kitchen and the dining room. Hardwood flooring was extended into the kitchen. Shaker cabinets with contemporary hardware, modern pendants and clean-lined backsplash tile make this kitchen fit the transitional style the owners wanted. Now, the light and backdrop of beautiful trees are enjoyed from every room.

This lovely home sits in one of the most pristine and preserved places in the country - Palmetto Bluff, in Bluffton, SC. The natural beauty and richness of this area create an exceptional place to call home or to visit. The house lies along the river and fits in perfectly with its surroundings.
4,000 square feet - four bedrooms, four and one-half baths
All photos taken by Rachael Boling Photography

Crystal Chandelier, Calacutta Countertops, Book End Island, White Cabinets, Stainless Steel bar pulls Built-in refrigerator, Microwave drawer, Stainless Steel Appliances
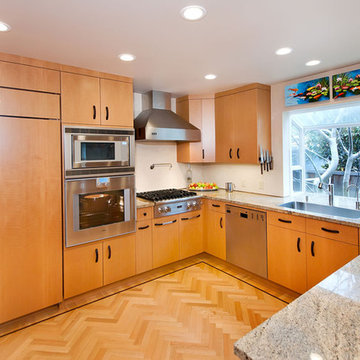
Award winning custom kitchen of Anigre veneer wood with Macassar Ebony wood and stainless steel pulls and knobs. Herringbone oak wood floor with walnut border. Gourmet appliances include Gaggenau, Viking, and Miele. Flushmount Blanco sink with MicroEdge Technology and KWC faucet. Granite countertops extend into garden bay window.
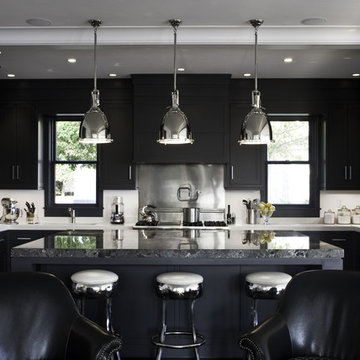
Photo Credit: Sam Gray Photography
White Caesarstone Counters
Black Marble Island
Lights: Restoration Hardware- Benson Pendant (16")
Immagine di una cucina classica con ante con riquadro incassato e elettrodomestici da incasso
Immagine di una cucina classica con ante con riquadro incassato e elettrodomestici da incasso
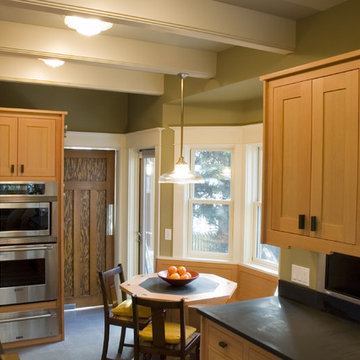
Custom fir cabinets with bay window breakfast nook. The nook has a built in fir table with a slate inlay, and flip top bench seats for extra storage.
Photo by CAST architecture

This end of the kitchen was originally walled off into two separate rooms. A smaller room was on the left which was a larder and the right had a small eating area for servants., hence the two different sized windows. I created a large sweeping curved to over a support beam that was structurally required once the walls were removed and then completed the curve with custom designed brackets. The custom built banquette has a leather seat and fabric back. The table I designed and a local worker made it from a felled walnut tree on the property.

LeMans II Kitchen Blind Corner Organizer by Hafele is one of our favorite kitchen organization storage solutions. It comes in a variety of finishes.
Ispirazione per una grande cucina minimal con ante lisce, top in granito, elettrodomestici in acciaio inossidabile, pavimento beige, lavello sottopiano, ante bianche, paraspruzzi bianco, parquet chiaro e top multicolore
Ispirazione per una grande cucina minimal con ante lisce, top in granito, elettrodomestici in acciaio inossidabile, pavimento beige, lavello sottopiano, ante bianche, paraspruzzi bianco, parquet chiaro e top multicolore

Beautiful Bianco Superior Quartzite countertop! Emser Sterlina Asphalt 12 x 24 floor tile in matte finish!
Foto di una grande cucina classica con lavello sottopiano, ante con riquadro incassato, ante in legno chiaro, top in quarzite, paraspruzzi multicolore, paraspruzzi in lastra di pietra, elettrodomestici in acciaio inossidabile, pavimento in gres porcellanato, pavimento nero e top multicolore
Foto di una grande cucina classica con lavello sottopiano, ante con riquadro incassato, ante in legno chiaro, top in quarzite, paraspruzzi multicolore, paraspruzzi in lastra di pietra, elettrodomestici in acciaio inossidabile, pavimento in gres porcellanato, pavimento nero e top multicolore
Cucine ad U di lusso - Foto e idee per arredare
8