Cucine ad U di lusso - Foto e idee per arredare
Filtra anche per:
Budget
Ordina per:Popolari oggi
121 - 140 di 35.480 foto
1 di 3
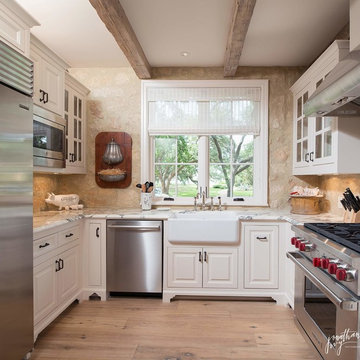
Jonathan Ivy Photography
Idee per una piccola cucina ad U country chiusa con nessuna isola
Idee per una piccola cucina ad U country chiusa con nessuna isola

Burlanes were commissioned to design, create and install a fresh and contemporary kitchen for a brand new extension on a beautiful family home in Crystal Palace, London. The main objective was to maximise the use of space and achieve a clean looking, clutter free kitchen, with lots of storage and a dedicated dining area.
We are delighted with the outcome of this kitchen, but more importantly so is the client who says it is where her family now spend all their time.
“I can safely say that everything I ever wanted in a kitchen is in my kitchen, brilliant larder cupboards, great pull out shelves for the toaster etc and all expertly hand built. After our initial visit from our designer Lindsey Durrant, I was confident that she knew exactly what I wanted even from my garbled ramblings, and I got exactly what I wanted! I honestly would not hesitate in recommending Burlanes to anyone.”
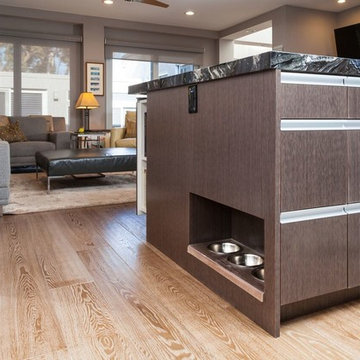
Custom dog bowl enclosure with plexiglass cover, Keeps the dog bowls from being in the foot path and plexiglass keeps the cabinet finish intact.
Jon Encarnacion -photographer
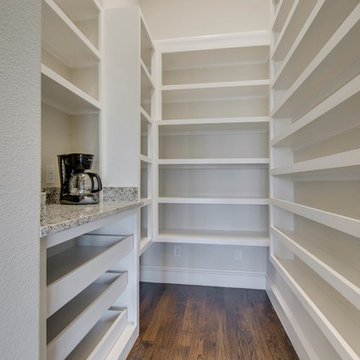
New Home by Your Heritage Homes http://yourheritagehomes.com
Countertops Provided by Texas Counter Fitters www.texascounterfitters.com
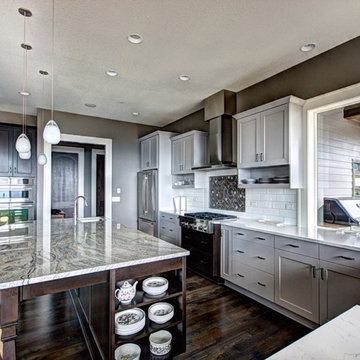
Foto di una grande cucina classica con lavello sottopiano, ante in stile shaker, ante grigie, top in granito, paraspruzzi bianco, paraspruzzi con piastrelle diamantate, elettrodomestici in acciaio inossidabile, parquet scuro e pavimento marrone

This country kitchen is accented with detailed tiles, brass light fixtures and a large butcher block. Greg Premru Photography
Immagine di una cucina country di medie dimensioni con lavello da incasso, ante in stile shaker, ante bianche, paraspruzzi bianco, paraspruzzi con piastrelle diamantate, elettrodomestici in acciaio inossidabile, top piastrellato, parquet scuro e pavimento marrone
Immagine di una cucina country di medie dimensioni con lavello da incasso, ante in stile shaker, ante bianche, paraspruzzi bianco, paraspruzzi con piastrelle diamantate, elettrodomestici in acciaio inossidabile, top piastrellato, parquet scuro e pavimento marrone
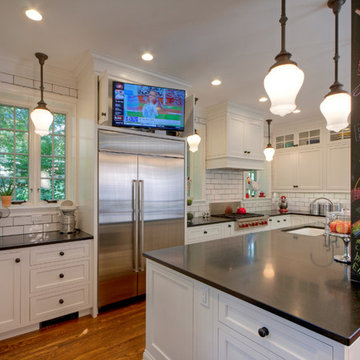
An LCD TV mounted to a swing-arm hides behind cabinet doors above the Sub-Zero refrigerator/freezer. The kitchen island with undermount sink has storage on 2 sides, and a breakfast bar.
By removing walls and creating new entry points, a modern kitchen with an era-appropriate look for a home built in 1914 enlivens a family with natural light and plenty of work and gathering places. The Butler’s pantry and kitchen includes a laundry room, dining area, chalkboard column and a swivel-mount TV above the refrigerator. Photo by Toby Weiss for Mosby Building Arts.

Rising amidst the grand homes of North Howe Street, this stately house has more than 6,600 SF. In total, the home has seven bedrooms, six full bathrooms and three powder rooms. Designed with an extra-wide floor plan (21'-2"), achieved through side-yard relief, and an attached garage achieved through rear-yard relief, it is a truly unique home in a truly stunning environment.
The centerpiece of the home is its dramatic, 11-foot-diameter circular stair that ascends four floors from the lower level to the roof decks where panoramic windows (and views) infuse the staircase and lower levels with natural light. Public areas include classically-proportioned living and dining rooms, designed in an open-plan concept with architectural distinction enabling them to function individually. A gourmet, eat-in kitchen opens to the home's great room and rear gardens and is connected via its own staircase to the lower level family room, mud room and attached 2-1/2 car, heated garage.
The second floor is a dedicated master floor, accessed by the main stair or the home's elevator. Features include a groin-vaulted ceiling; attached sun-room; private balcony; lavishly appointed master bath; tremendous closet space, including a 120 SF walk-in closet, and; an en-suite office. Four family bedrooms and three bathrooms are located on the third floor.
This home was sold early in its construction process.
Nathan Kirkman

Gorgeous wood veneer cabinetry teamed with lacquered 'pashmina' wall cabinets makes an elegant statement
Idee per una piccola cucina ad U contemporanea chiusa con ante lisce, ante in legno scuro, top in quarzo composito, paraspruzzi grigio, paraspruzzi con piastrelle in ceramica, elettrodomestici in acciaio inossidabile, pavimento con piastrelle in ceramica e nessuna isola
Idee per una piccola cucina ad U contemporanea chiusa con ante lisce, ante in legno scuro, top in quarzo composito, paraspruzzi grigio, paraspruzzi con piastrelle in ceramica, elettrodomestici in acciaio inossidabile, pavimento con piastrelle in ceramica e nessuna isola
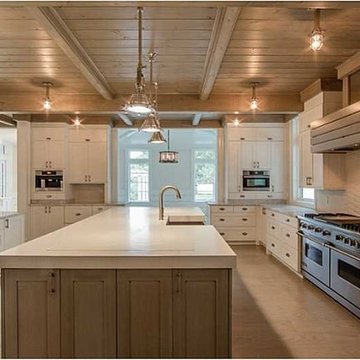
Esempio di un'ampia cucina stile americano chiusa con lavello stile country, ante con riquadro incassato, ante bianche, top in superficie solida, paraspruzzi bianco, elettrodomestici in acciaio inossidabile e parquet chiaro
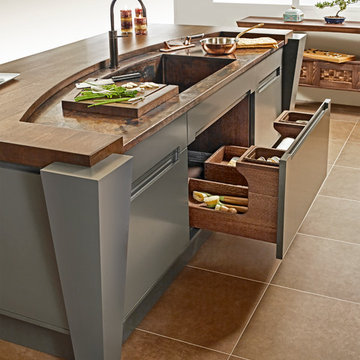
Simone and Associates
Ispirazione per una piccola cucina etnica con ante con riquadro incassato, ante in legno chiaro, top in rame, paraspruzzi in lastra di pietra e lavello integrato
Ispirazione per una piccola cucina etnica con ante con riquadro incassato, ante in legno chiaro, top in rame, paraspruzzi in lastra di pietra e lavello integrato
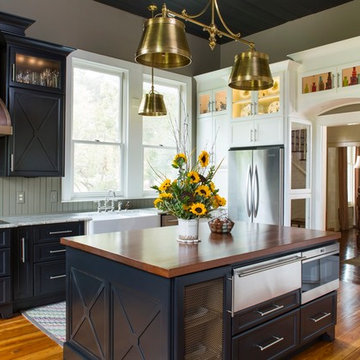
Farmhouse kitchen renovation
Jeff Herr Photography
Immagine di una grande cucina country chiusa con lavello stile country, ante con riquadro incassato, ante nere, top in legno, paraspruzzi verde, elettrodomestici in acciaio inossidabile e pavimento in legno massello medio
Immagine di una grande cucina country chiusa con lavello stile country, ante con riquadro incassato, ante nere, top in legno, paraspruzzi verde, elettrodomestici in acciaio inossidabile e pavimento in legno massello medio

Immagine di un'ampia cucina ad U contemporanea chiusa con penisola, ante lisce, ante in legno scuro, top in superficie solida, paraspruzzi bianco, paraspruzzi in gres porcellanato, elettrodomestici in acciaio inossidabile, lavello da incasso e pavimento in legno massello medio
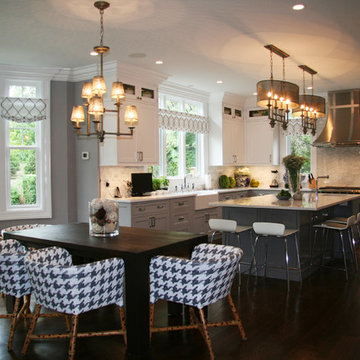
The grey houndstooth rattan chairs were a must for the KITCHEN table the moment they were spotted. The precise millwork of the kitchen cabinetry is fully lacquered in white and two Shades of Grey. The giant slab behind the stove is carrera marble as is the 2”x4” beveled subway tile back splash. Both create a riot of other greys. The grey flecked and white counter tops that are all quartz for ease of cleaning and heavy use add to the Shades of Grey contrasted with a stark white. Keeping things elegant...but in a rougher way, the lighting is steel mesh in elegant shapes that add an industrial note to the bright Kitchen
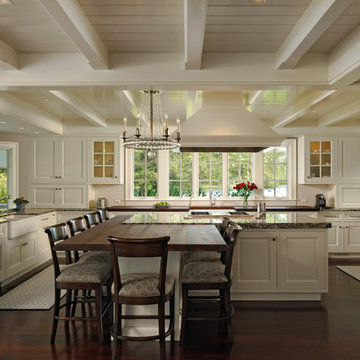
This home on the Eastern Shore of Maryland began as a modest 1927 home with a central hall plan. Renovations included reversing the kitchen and dining room layout , adding a large central island and hood to anchor the center of the kitchen. The island has a walnut counter encircling the working island and accommodates additional seating. The main sink looks out to the north with beautiful water views. The southwest bay window affords a seating area with built-in bookshelves adjoining the breakfast room while the one in the kitchen provides for the secondary sink and clean-up area. By capturing the additional depth in the bay window, a large TV is concealed below the countertop and can emerge with a press of a button or retract out of sight to enjoy views of the water.
A separate butler's pantry and wine bar were designed adjoining the breakfast room. The original fireplace was retained and became the center of the large Breakfast Room. Wood paneling lines the Breakfast Room which helps to integrate the new kitchen and the adjoining spaces into a coherent whole, all accessible from the informal entry.
This was a highly collaborative project with Jennifer Gilmer Kitchen and Bath LTD of Chevy Chase, MD.
Bob Narod, Photographer, LLC
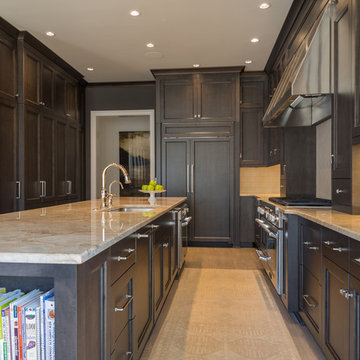
The entire wall on the left is a floor to ceiling pantry.
A Bonisolli Photography
Ispirazione per una grande cucina classica con lavello a doppia vasca, ante con riquadro incassato, ante in legno bruno, top in granito, paraspruzzi beige, paraspruzzi con piastrelle in ceramica, elettrodomestici da incasso e parquet chiaro
Ispirazione per una grande cucina classica con lavello a doppia vasca, ante con riquadro incassato, ante in legno bruno, top in granito, paraspruzzi beige, paraspruzzi con piastrelle in ceramica, elettrodomestici da incasso e parquet chiaro

Huge Contemporary Kitchen
Designer: Teri Turan
Esempio di un'ampia cucina tradizionale con lavello stile country, ante in stile shaker, ante bianche, top in quarzo composito, paraspruzzi beige, paraspruzzi con piastrelle di vetro, elettrodomestici in acciaio inossidabile, pavimento in gres porcellanato, pavimento beige e top bianco
Esempio di un'ampia cucina tradizionale con lavello stile country, ante in stile shaker, ante bianche, top in quarzo composito, paraspruzzi beige, paraspruzzi con piastrelle di vetro, elettrodomestici in acciaio inossidabile, pavimento in gres porcellanato, pavimento beige e top bianco

Esempio di una cucina country di medie dimensioni con lavello stile country, ante a filo, ante con finitura invecchiata, top in legno, elettrodomestici da incasso e pavimento in pietra calcarea
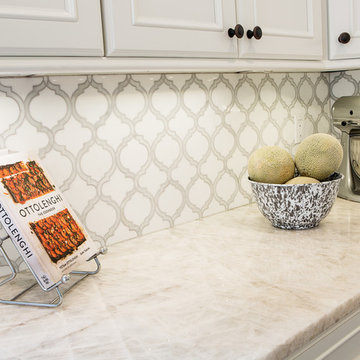
Artistic Tile Toledo Blanc backsplash installed in a kitchen designed by Karr Bick Kitchen and Bath and Sunderland Brothers Company.
Ispirazione per una grande cucina chic con lavello sottopiano, ante con riquadro incassato, ante bianche, top in marmo, paraspruzzi bianco, paraspruzzi con piastrelle a mosaico, elettrodomestici in acciaio inossidabile e pavimento in legno massello medio
Ispirazione per una grande cucina chic con lavello sottopiano, ante con riquadro incassato, ante bianche, top in marmo, paraspruzzi bianco, paraspruzzi con piastrelle a mosaico, elettrodomestici in acciaio inossidabile e pavimento in legno massello medio
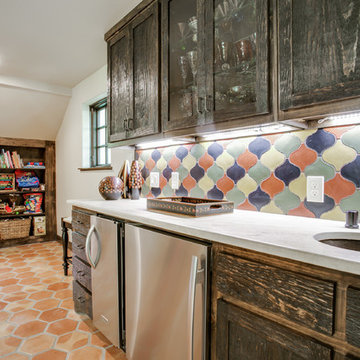
Shoot2Sell
Bella Vista Company
This home won the NARI Greater Dallas CotY Award for Entire House $750,001 to $1,000,000 in 2015.
Ispirazione per una grande cucina mediterranea con lavello sottopiano, ante in stile shaker, ante con finitura invecchiata, top in quarzo composito, paraspruzzi multicolore, paraspruzzi in gres porcellanato, elettrodomestici in acciaio inossidabile e pavimento in terracotta
Ispirazione per una grande cucina mediterranea con lavello sottopiano, ante in stile shaker, ante con finitura invecchiata, top in quarzo composito, paraspruzzi multicolore, paraspruzzi in gres porcellanato, elettrodomestici in acciaio inossidabile e pavimento in terracotta
Cucine ad U di lusso - Foto e idee per arredare
7