Cucine ad U con pavimento nero - Foto e idee per arredare
Filtra anche per:
Budget
Ordina per:Popolari oggi
141 - 160 di 2.639 foto
1 di 3
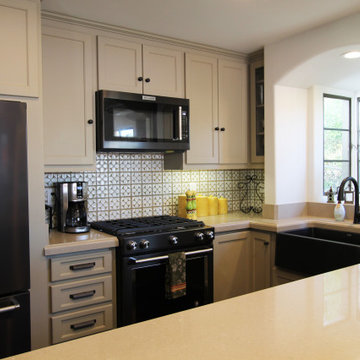
Immagine di una piccola cucina ad U chiusa con lavello stile country, ante in stile shaker, ante beige, paraspruzzi con piastrelle in ceramica, elettrodomestici neri, parquet scuro, nessuna isola, pavimento nero, top beige e soffitto a volta
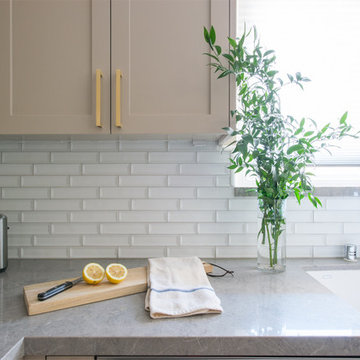
Samantha Goh
Foto di una cucina moderna chiusa e di medie dimensioni con lavello sottopiano, ante in stile shaker, ante beige, top in quarzo composito, paraspruzzi bianco, paraspruzzi con piastrelle di vetro, elettrodomestici in acciaio inossidabile, pavimento in pietra calcarea e pavimento nero
Foto di una cucina moderna chiusa e di medie dimensioni con lavello sottopiano, ante in stile shaker, ante beige, top in quarzo composito, paraspruzzi bianco, paraspruzzi con piastrelle di vetro, elettrodomestici in acciaio inossidabile, pavimento in pietra calcarea e pavimento nero

Le projet :
Un appartement familial de 135m2 des années 80 sans style ni charme, avec une petite cuisine isolée et désuète bénéficie d’une rénovation totale au style affirmé avec une grande cuisine semi ouverte sur le séjour, un véritable espace parental, deux chambres pour les enfants avec salle de bains et bureau indépendant.
Notre solution :
Nous déposons les cloisons en supprimant une chambre qui était attenante au séjour et ainsi bénéficier d’un grand volume pour la pièce à vivre avec une cuisine semi ouverte de couleur noire, séparée du séjour par des verrières.
Une crédence en miroir fumé renforce encore la notion d’espace et une banquette sur mesure permet d’ajouter un coin repas supplémentaire souhaité convivial et simple pour de jeunes enfants.
Le salon est entièrement décoré dans les tons bleus turquoise avec une bibliothèque monumentale de la même couleur, prolongée jusqu’à l’entrée grâce à un meuble sur mesure dissimulant entre autre le tableau électrique. Le grand canapé en velours bleu profond configure l’espace salon face à la bibliothèque alors qu’une grande table en verre est entourée de chaises en velours turquoise sur un tapis graphique du même camaïeu.
Nous avons condamné l’accès entre la nouvelle cuisine et l’espace nuit placé de l’autre côté d’un mur porteur. Nous avons ainsi un grand espace parental avec une chambre et une salle de bains lumineuses. Un carrelage mural blanc est posé en chevrons, et la salle de bains intégre une grande baignoire double ainsi qu’une douche à l’italienne. Celle-ci bénéficie de lumière en second jour grâce à une verrière placée sur la cloison côté chambre. Nous avons créé un dressing en U, fermé par une porte coulissante de type verrière.
Les deux chambres enfants communiquent directement sur une salle de bains aux couleurs douces et au carrelage graphique.
L’ancienne cuisine, placée près de l’entrée est aménagée en chambre d’amis-bureau avec un canapé convertible et des rangements astucieux.
Le style :
L’appartement joue les contrastes et ose la couleur dans les espaces à vivre avec un joli bleu turquoise associé à un noir graphique affirmé sur la cuisine, le carrelage au sol et les verrières. Les espaces nuit jouent d’avantage la sobriété dans des teintes neutres. L’ensemble allie style et simplicité d’usage, en accord avec le mode de vie de cette famille parisienne très active avec de jeunes enfants.
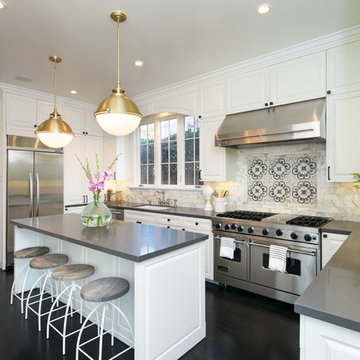
Marcell Puzsar
Foto di una cucina chic chiusa e di medie dimensioni con lavello a vasca singola, ante con bugna sagomata, ante bianche, top in quarzite, paraspruzzi bianco, paraspruzzi in marmo, elettrodomestici in acciaio inossidabile, parquet scuro, pavimento nero e top grigio
Foto di una cucina chic chiusa e di medie dimensioni con lavello a vasca singola, ante con bugna sagomata, ante bianche, top in quarzite, paraspruzzi bianco, paraspruzzi in marmo, elettrodomestici in acciaio inossidabile, parquet scuro, pavimento nero e top grigio
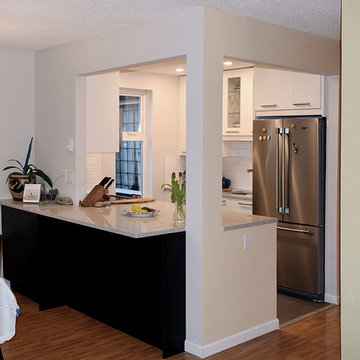
Esempio di una piccola cucina chic con lavello sottopiano, ante in stile shaker, ante bianche, top in granito, paraspruzzi bianco, paraspruzzi con piastrelle in ceramica, elettrodomestici in acciaio inossidabile, pavimento in gres porcellanato, nessuna isola, pavimento nero e top beige
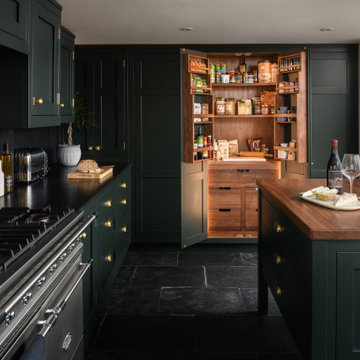
Esempio di una cucina tradizionale di medie dimensioni con lavello da incasso, ante in stile shaker, ante verdi, top in granito, paraspruzzi nero, paraspruzzi a specchio, elettrodomestici da incasso, pavimento in pietra calcarea, pavimento nero e top nero
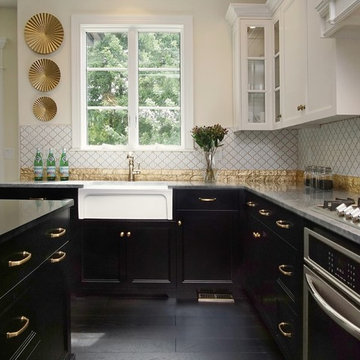
Immagine di una cucina moderna con lavello stile country, ante con riquadro incassato, ante nere, top in granito, paraspruzzi bianco, paraspruzzi con piastrelle in ceramica, elettrodomestici in acciaio inossidabile, parquet scuro e pavimento nero

Immagine di una cucina tradizionale di medie dimensioni con ante in stile shaker, ante bianche, top in quarzite, elettrodomestici in acciaio inossidabile, pavimento nero e top bianco

Idee per una cucina design di medie dimensioni con ante lisce, ante grigie, top in quarzo composito, parquet scuro, nessuna isola, pavimento nero e top bianco

Beautiful kitchen remodel in a 1950's mis century modern home in Yellow Springs Ohio The Teal accent tile really sets off the bright orange range hood and stove.
Photo Credit, Kelly Settle Kelly Ann Photography

Immagine di un'ampia cucina minimal con lavello a doppia vasca, ante lisce, ante nere, top in cemento, paraspruzzi nero, paraspruzzi con piastrelle di cemento, elettrodomestici neri, pavimento in cementine, pavimento nero, top nero e travi a vista

Arlington, Virginia Modern Kitchen and Bathroom
#JenniferGilmer
http://www.gilmerkitchens.com/
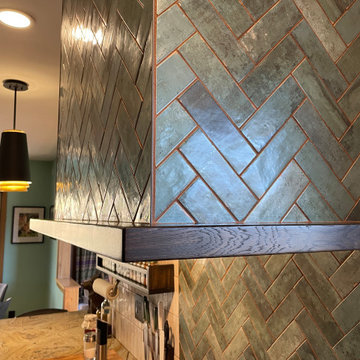
A Davenport Quad Cities kitchen get remodeled featuring Mid Century Modern style lighting, Koch Birch slab Liberty cabinets in the Chestnut stain, unique pattern natural stone countertops, black hex tile floors, and white and green tiled backsplash. Kitchen remodeled start to finish by Village Home Stores.
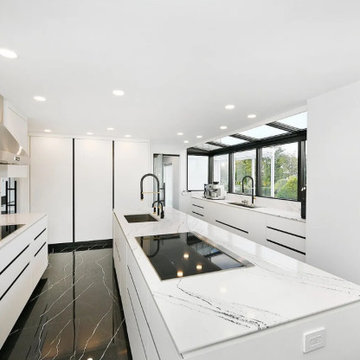
The sleekest contemporary kitchen begins with Italian cabinetry built by Cesar Kitchens. Our client loves the beauty and clean lines of black and white combination. We incorporated a stunning black floor with white cabinetry and counter-tops. The black window frames added a nice touch. Back faucets and appliances finished the extraordinary design.

Ogni elemento della cucina, disegnata su misura per il progetto, dai volumi essenziali, ai raffinati elementi pop, fino alla zona degustazione con cantina, è dedicato al piacere dell'ospitalità e della convivialità in tutte le sue forme.
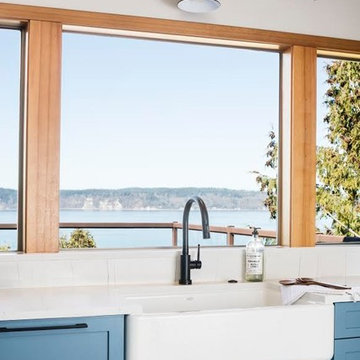
When we drove out to Mukilteo for our initial consultation, we immediately fell in love with this house. With its tall ceilings, eclectic mix of wood, glass and steel, and gorgeous view of the Puget Sound, we quickly nicknamed this project "The Mukilteo Gem". Our client, a cook and baker, did not like her existing kitchen. The main points of issue were short runs of available counter tops, lack of storage and shortage of light. So, we were called in to implement some big, bold ideas into a small footprint kitchen with big potential. We completely changed the layout of the room by creating a tall, built-in storage wall and a continuous u-shape counter top. Early in the project, we took inventory of every item our clients wanted to store in the kitchen and ensured that every spoon, gadget, or bowl would have a dedicated "home" in their new kitchen. The finishes were meticulously selected to ensure continuity throughout the house. We also played with the color scheme to achieve a bold yet natural feel.This kitchen is a prime example of how color can be used to both make a statement and project peace and balance simultaneously. While busy at work on our client's kitchen improvement, we also updated the entry and gave the homeowner a modern laundry room with triple the storage space they originally had.
End result: ecstatic clients and a very happy design team. That's what we call a big success!
John Granen.
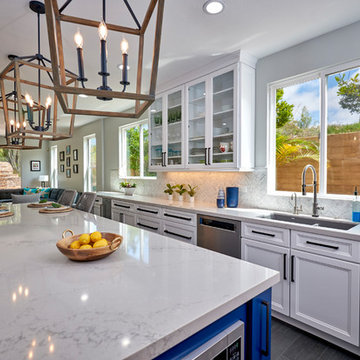
White kitchen- SW Dress Blues Island
with plenty of storage and amazing drama. This subzero wolf kitchen is a timeless addition to this Fairbanks Ranch home. Brilliant Blue makes a true statement in this timeless white kitchen. We are thrilled that we were invited into this project to bring this Fairbanks Ranch client dreams come to life. Cabinetry and Design by Bonnie
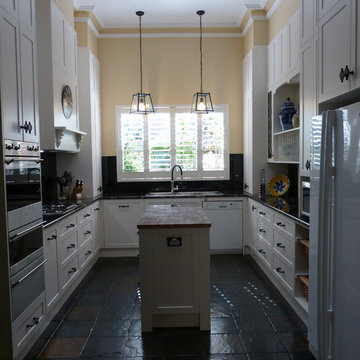
This kitchen features stunning white shaker profiled cabinet doors, black forest natural granite benchtop and a beautiful timber chopping block on the island bench.
Showcasing many extra features such as wicker basket drawers, corbels, plate racks and stunning glass overheads.
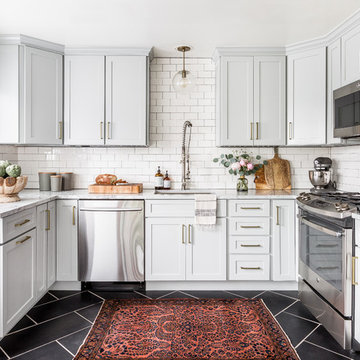
Ispirazione per una cucina ad U chic con lavello sottopiano, ante in stile shaker, ante grigie, paraspruzzi bianco, paraspruzzi con piastrelle diamantate, elettrodomestici in acciaio inossidabile, nessuna isola e pavimento nero

Island view of soft close full pull out drawers in the island.
Upper cabinets are flat front natural birch, the lower cabinets are painted with Mark Twains Gray, from Valspar paints.
Cory Locatelli Photography
Cucine ad U con pavimento nero - Foto e idee per arredare
8