Cucine ad U con pavimento nero - Foto e idee per arredare
Filtra anche per:
Budget
Ordina per:Popolari oggi
121 - 140 di 2.639 foto
1 di 3
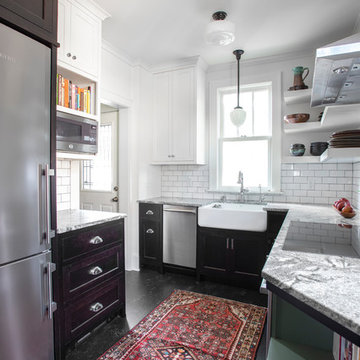
Using an induction stovetop keeps the eye going along the granite countertop edge instead of getting broken up by a range. A new window and additional light fixtures also help to keep the kitchen bright.
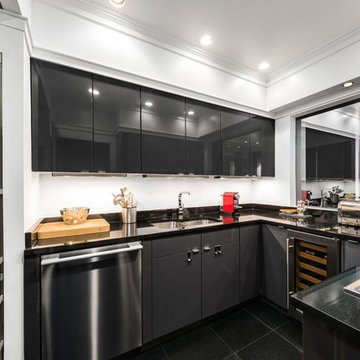
Two way mirror to the living room
Idee per una cucina ad U design chiusa con lavello sottopiano, ante lisce, ante grigie, top in granito, paraspruzzi a effetto metallico, paraspruzzi in lastra di pietra, elettrodomestici in acciaio inossidabile, pavimento in marmo e pavimento nero
Idee per una cucina ad U design chiusa con lavello sottopiano, ante lisce, ante grigie, top in granito, paraspruzzi a effetto metallico, paraspruzzi in lastra di pietra, elettrodomestici in acciaio inossidabile, pavimento in marmo e pavimento nero
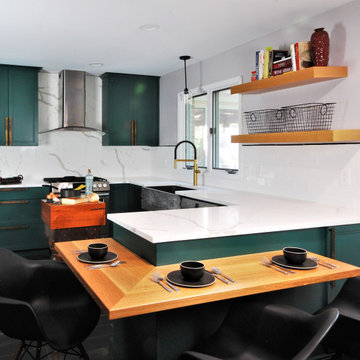
Esempio di una cucina ad U con lavello stile country, ante in stile shaker, ante verdi, top in quarzo composito, paraspruzzi bianco, paraspruzzi in gres porcellanato, elettrodomestici in acciaio inossidabile, parquet scuro, penisola, pavimento nero e top bianco
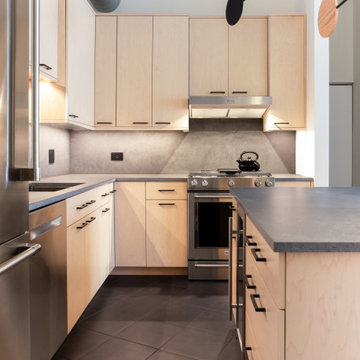
Foto di una cucina design con lavello sottopiano, ante lisce, ante in legno chiaro, paraspruzzi grigio, elettrodomestici in acciaio inossidabile, pavimento nero e top grigio
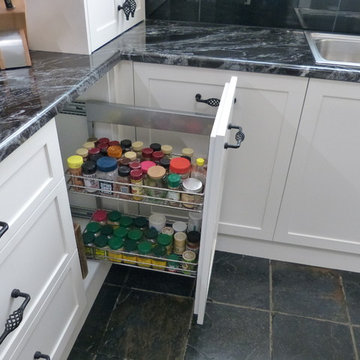
This kitchen features stunning white shaker profiled cabinet doors, black forest natural granite benchtop and a beautiful timber chopping block on the island bench.
Showcasing many extra features such as wicker basket drawers, corbels, plate racks and stunning glass overheads.

Ispirazione per una cucina ad U scandinava con ante lisce, ante in legno chiaro, paraspruzzi multicolore, penisola, pavimento nero e top grigio
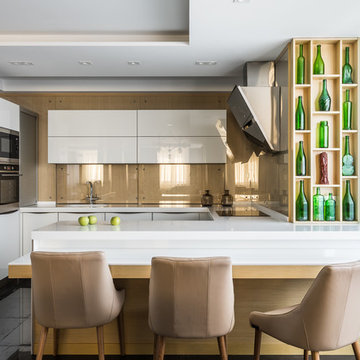
Михаил Чекалов
Idee per una cucina ad U minimal con ante lisce, ante bianche, paraspruzzi beige, elettrodomestici in acciaio inossidabile, penisola, pavimento nero e paraspruzzi con lastra di vetro
Idee per una cucina ad U minimal con ante lisce, ante bianche, paraspruzzi beige, elettrodomestici in acciaio inossidabile, penisola, pavimento nero e paraspruzzi con lastra di vetro
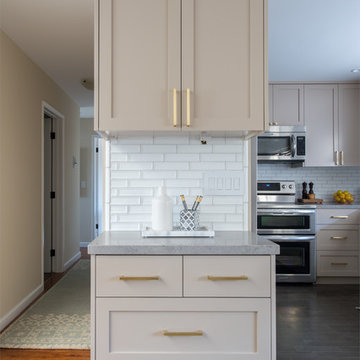
Samantha Goh
Esempio di una cucina minimalista chiusa e di medie dimensioni con lavello sottopiano, ante in stile shaker, ante beige, top in quarzo composito, paraspruzzi bianco, paraspruzzi con piastrelle di vetro, elettrodomestici in acciaio inossidabile, pavimento in pietra calcarea e pavimento nero
Esempio di una cucina minimalista chiusa e di medie dimensioni con lavello sottopiano, ante in stile shaker, ante beige, top in quarzo composito, paraspruzzi bianco, paraspruzzi con piastrelle di vetro, elettrodomestici in acciaio inossidabile, pavimento in pietra calcarea e pavimento nero
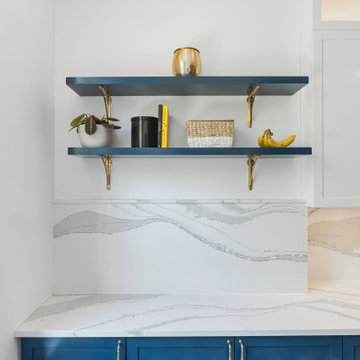
Ispirazione per una cucina contemporanea di medie dimensioni con lavello stile country, ante in stile shaker, ante blu, top in marmo, paraspruzzi bianco, paraspruzzi in marmo, elettrodomestici in acciaio inossidabile, pavimento in gres porcellanato, nessuna isola, pavimento nero, top bianco e soffitto a volta
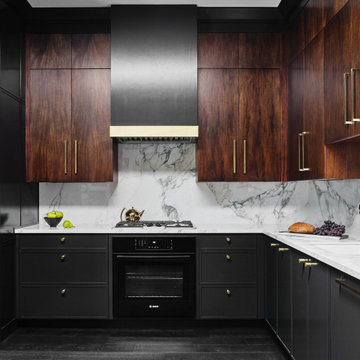
Ispirazione per una cucina ad U contemporanea di medie dimensioni e chiusa con lavello sottopiano, ante lisce, ante in legno bruno, paraspruzzi in lastra di pietra, elettrodomestici neri, parquet scuro, nessuna isola, pavimento nero, top bianco, top in marmo e paraspruzzi bianco
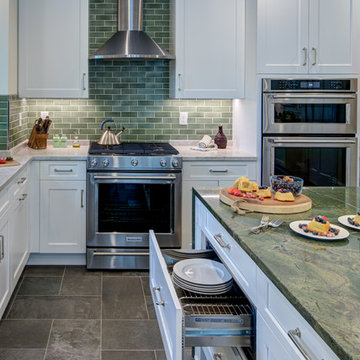
Foto di una grande cucina chic con lavello sottopiano, ante in stile shaker, ante bianche, top in marmo, paraspruzzi verde, paraspruzzi con piastrelle diamantate, elettrodomestici in acciaio inossidabile, pavimento in ardesia, pavimento nero e top verde
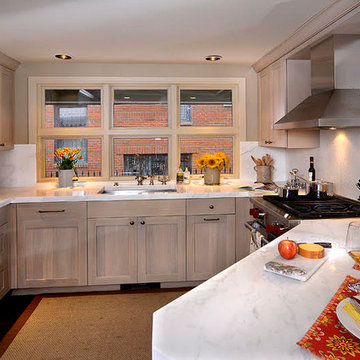
Idee per una cucina tradizionale di medie dimensioni con lavello sottopiano, ante con riquadro incassato, ante in legno chiaro, top in marmo, paraspruzzi bianco, paraspruzzi in lastra di pietra, elettrodomestici in acciaio inossidabile, penisola, top bianco, parquet scuro e pavimento nero
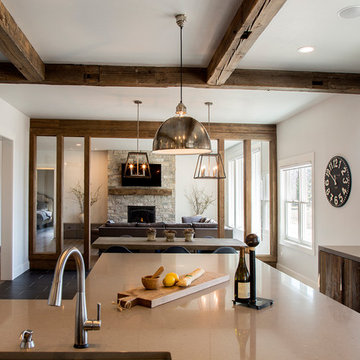
Ispirazione per una grande cucina stile americano con lavello sottopiano, ante lisce, ante bianche, top in superficie solida, paraspruzzi grigio, pavimento in gres porcellanato, pavimento nero e top grigio
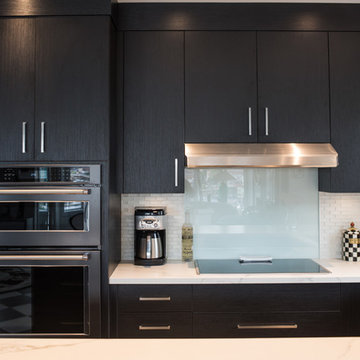
Idee per una cucina moderna di medie dimensioni con lavello a doppia vasca, ante lisce, ante in legno bruno, top in marmo, paraspruzzi beige, paraspruzzi con piastrelle diamantate, elettrodomestici in acciaio inossidabile, pavimento in linoleum, penisola e pavimento nero
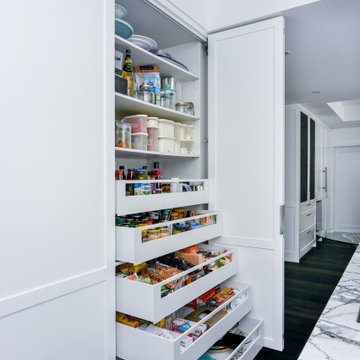
Foto di una grande cucina minimalista con lavello sottopiano, ante in stile shaker, ante bianche, top in marmo, paraspruzzi multicolore, paraspruzzi in marmo, elettrodomestici neri, parquet scuro, pavimento nero e top multicolore
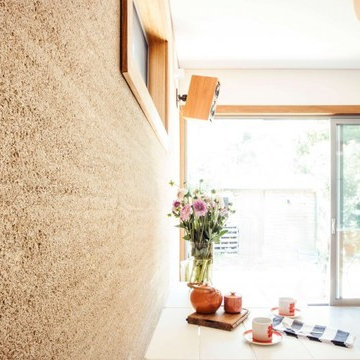
The Marrickville Hempcrete house is an exciting project that shows how acoustic requirements for aircraft noise can be met, without compromising on thermal performance and aesthetics.The design challenge was to create a better living space for a family of four without increasing the site coverage.
The existing footprint has not been increased on the ground floor but reconfigured to improve circulation, usability and connection to the backyard. A mere 35 square meters has been added on the first floor. The result is a generous house that provides three bedrooms, a study, two bathrooms, laundry, generous kitchen dining area and outdoor space on a 197.5sqm site.
This is a renovation that incorporates basic passive design principles combined with clients who weren’t afraid to be bold with new materials, texture and colour. Special thanks to a dedicated group of consultants, suppliers and a ambitious builder working collaboratively throughout the process.
Builder
Nick Sowden - Sowden Building
Architect/Designer
Tracy Graham - Connected Design
Photography
Lena Barridge - The Corner Studio
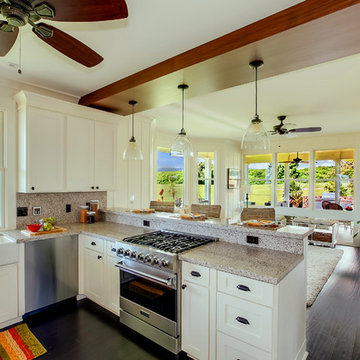
The white modern farmhouse kitchen's white shaker cabinets, gray granite counter tops, and white porcelain farmhouse sink speak to the home's mix of contemporary classics. A stained wood sofit creates a distinction between the kitchen and the family room. A wolf range sits next to the kitchen bar where glass pendants hang above the raised counter.

The Cherry Road project is a humble yet striking example of how small changes can have a big impact. A meaningful project as the final room to be renovated in this house, thus our completion aligned with the family’s move-in. The kitchen posed a number of problems the design worked to remedy. Such as an existing window oriented the room towards a neighboring driveway. The initial design move sought to reorganize the space internally, focusing the view from the sink back through the house to the pool and courtyard beyond. This simple repositioning allowed the range to center on the opposite wall, flanked by two windows that reduce direct views to the driveway while increasing the natural light of the space.
Opposite that opening to the dining room, we created a new custom hutch that has the upper doors bypass doors incorporate an antique mirror, then led they magnified the light and view opposite side of the room. The ceilings we were confined to eight foot four, so we wanted to create as much verticality as possible. All the cabinetry was designed to go to the ceiling, incorporating a simple coat mold at the ceiling. The west wall of the kitchen is primarily floor-to-ceiling storage behind paneled doors. So the refrigeration and freezers are fully integrated.
The island has a custom steel base with hammered legs, with a natural wax finish on it. The top is soapstone and incorporates an integral drain board in the kitchen sink. We did custom bar stools with steel bases and upholstered seats. At the range, we incorporated stainless steel countertops to integrate with the range itself, to make that more seamless flow. The edge detail is historic from the 1930s.
There is a concealed sort of office for the homeowner behind custom, bi-folding panel doors. So it can be closed and totally concealed, or opened up and engaged with the kitchen.
In the office area, which was a former pantry, we repurposed a granite marble top that was on the former island. Then the walls have a grass cloth wall covering, which is pinnable, so the homeowner can display photographs, calendars, and schedules.
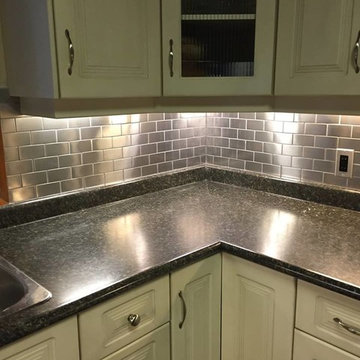
Immagine di una cucina ad U classica chiusa e di medie dimensioni con lavello da incasso, ante con bugna sagomata, ante bianche, top in granito, paraspruzzi a effetto metallico, paraspruzzi con piastrelle diamantate, pavimento in ardesia, nessuna isola, pavimento nero e top nero
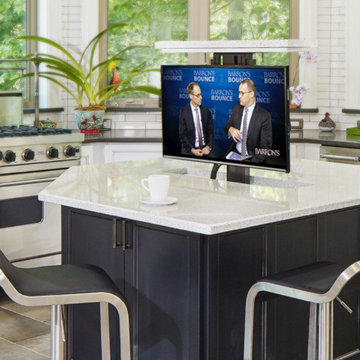
Immagine di una grande cucina classica con lavello stile country, ante in stile shaker, ante nere, top in quarzo composito, paraspruzzi bianco, paraspruzzi con piastrelle in ceramica, elettrodomestici in acciaio inossidabile, pavimento con piastrelle in ceramica e pavimento nero
Cucine ad U con pavimento nero - Foto e idee per arredare
7