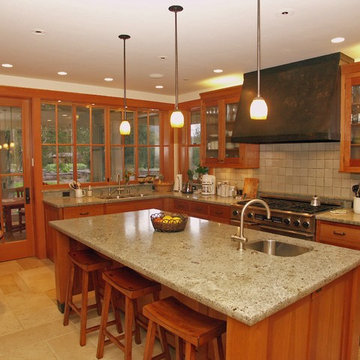Cucine ad U american style - Foto e idee per arredare
Filtra anche per:
Budget
Ordina per:Popolari oggi
181 - 200 di 11.819 foto
1 di 3

Storage is tucked into every part of this kitchen from the space above the windows for taller family members to the tea pull-out under the seating area.
Photography by Andrea Rugg Photography

BOARD & BATTEN BASE CABINETS LOOK LIKE WAINSCOTING to disguise the dishwasher seamlessly. Slab drawer heads run a band around the compact Kitchen, hiding a sponge tray.
Shaker wall cabinets extend downward to meet base cabinets in a roomy pantry.
Ceramic tile backsplash extends to the ceiling and around the window.

The builder we partnered with for this beauty original wanted to use his cabinet person (who builds and finishes on site) but the clients advocated for manufactured cabinets - and we agree with them! These homeowners were just wonderful to work with and wanted materials that were a little more "out of the box" than the standard "white kitchen" you see popping up everywhere today - and their dog, who came along to every meeting, agreed to something with longevity, and a good warranty!
The cabinets are from WW Woods, their Eclipse (Frameless, Full Access) line in the Aspen door style
- a shaker with a little detail. The perimeter kitchen and scullery cabinets are a Poplar wood with their Seagull stain finish, and the kitchen island is a Maple wood with their Soft White paint finish. The space itself was a little small, and they loved the cabinetry material, so we even paneled their built in refrigeration units to make the kitchen feel a little bigger. And the open shelving in the scullery acts as the perfect go-to pantry, without having to go through a ton of doors - it's just behind the hood wall!

Anita Lang - IMI Design - Scottsdale, AZ
Foto di una grande cucina american style con ante lisce, ante in legno scuro, top in onice, paraspruzzi rosso, elettrodomestici da incasso, pavimento in ardesia, lavello sottopiano, paraspruzzi con piastrelle in ceramica e pavimento grigio
Foto di una grande cucina american style con ante lisce, ante in legno scuro, top in onice, paraspruzzi rosso, elettrodomestici da incasso, pavimento in ardesia, lavello sottopiano, paraspruzzi con piastrelle in ceramica e pavimento grigio
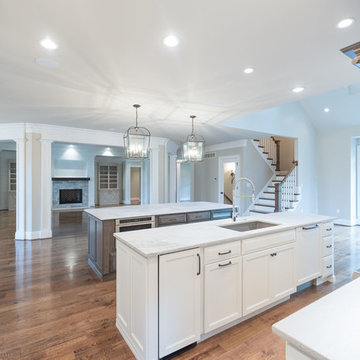
Shaun Ring
Esempio di una cucina stile americano di medie dimensioni con ante lisce, ante bianche, top in quarzo composito, paraspruzzi bianco, paraspruzzi con piastrelle diamantate, elettrodomestici in acciaio inossidabile, pavimento in legno massello medio, 2 o più isole, pavimento marrone e lavello sottopiano
Esempio di una cucina stile americano di medie dimensioni con ante lisce, ante bianche, top in quarzo composito, paraspruzzi bianco, paraspruzzi con piastrelle diamantate, elettrodomestici in acciaio inossidabile, pavimento in legno massello medio, 2 o più isole, pavimento marrone e lavello sottopiano
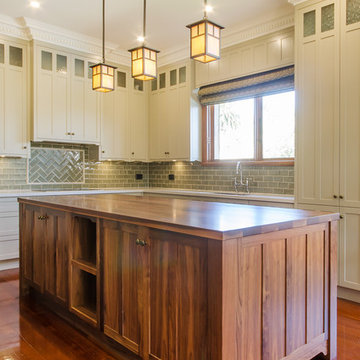
Adrienne Bizzarri Photography
Esempio di una grande cucina american style con lavello sottopiano, ante in stile shaker, ante in legno scuro, top in legno, paraspruzzi verde, paraspruzzi con piastrelle in ceramica, elettrodomestici in acciaio inossidabile e pavimento in legno massello medio
Esempio di una grande cucina american style con lavello sottopiano, ante in stile shaker, ante in legno scuro, top in legno, paraspruzzi verde, paraspruzzi con piastrelle in ceramica, elettrodomestici in acciaio inossidabile e pavimento in legno massello medio
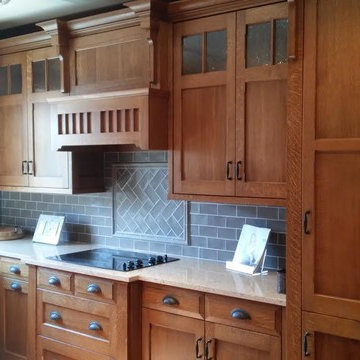
Idee per una cucina stile americano di medie dimensioni con lavello a doppia vasca, ante in stile shaker, ante in legno scuro, paraspruzzi grigio, paraspruzzi con piastrelle in pietra, top in granito e elettrodomestici in acciaio inossidabile

Cynthia Lynn Photography
Idee per una grande cucina stile americano chiusa con lavello sottopiano, ante in stile shaker, ante in legno scuro, top in granito, paraspruzzi beige, paraspruzzi con piastrelle in ceramica, elettrodomestici in acciaio inossidabile, pavimento in legno massello medio, pavimento marrone e top marrone
Idee per una grande cucina stile americano chiusa con lavello sottopiano, ante in stile shaker, ante in legno scuro, top in granito, paraspruzzi beige, paraspruzzi con piastrelle in ceramica, elettrodomestici in acciaio inossidabile, pavimento in legno massello medio, pavimento marrone e top marrone
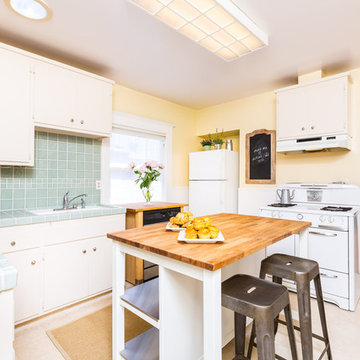
BrightRoomSF Photography San Francisco
Marcell Puzsar
Esempio di una piccola cucina american style chiusa con ante lisce, ante bianche, top piastrellato, paraspruzzi blu, paraspruzzi con piastrelle in ceramica, elettrodomestici bianchi e top turchese
Esempio di una piccola cucina american style chiusa con ante lisce, ante bianche, top piastrellato, paraspruzzi blu, paraspruzzi con piastrelle in ceramica, elettrodomestici bianchi e top turchese
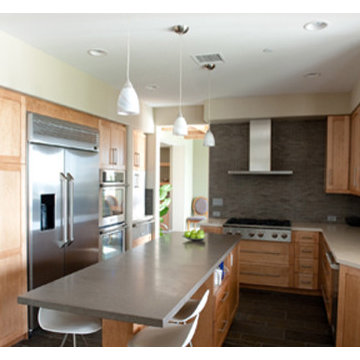
A different counter material at the narrow island gives a narrower kitchen a sense of width and space. Contemporary stools and a microwave niche ensure usability and function.

Natural Birch Craftsman style kitchen cabinets.
Idee per una grande cucina stile americano con lavello stile country, ante lisce, ante in legno chiaro, top in granito, paraspruzzi multicolore, paraspruzzi con piastrelle di vetro, elettrodomestici in acciaio inossidabile, pavimento con piastrelle in ceramica, nessuna isola, pavimento grigio e top multicolore
Idee per una grande cucina stile americano con lavello stile country, ante lisce, ante in legno chiaro, top in granito, paraspruzzi multicolore, paraspruzzi con piastrelle di vetro, elettrodomestici in acciaio inossidabile, pavimento con piastrelle in ceramica, nessuna isola, pavimento grigio e top multicolore

This built-in hutch is the perfect place to show off fine china and family heirlooms.
Foto di una grande cucina american style chiusa con lavello stile country, ante in stile shaker, ante gialle, top in quarzo composito, paraspruzzi multicolore, paraspruzzi con piastrelle diamantate, elettrodomestici in acciaio inossidabile, parquet chiaro e top grigio
Foto di una grande cucina american style chiusa con lavello stile country, ante in stile shaker, ante gialle, top in quarzo composito, paraspruzzi multicolore, paraspruzzi con piastrelle diamantate, elettrodomestici in acciaio inossidabile, parquet chiaro e top grigio
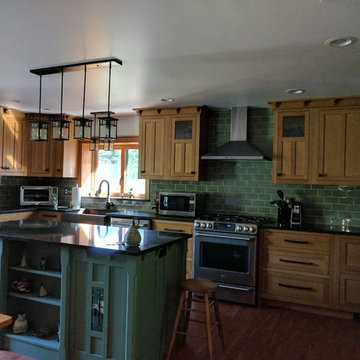
Idee per una grande cucina stile americano con lavello stile country, ante in stile shaker, ante in legno scuro, top in superficie solida, paraspruzzi verde, paraspruzzi con piastrelle diamantate, elettrodomestici in acciaio inossidabile, pavimento in legno massello medio, pavimento marrone e top nero
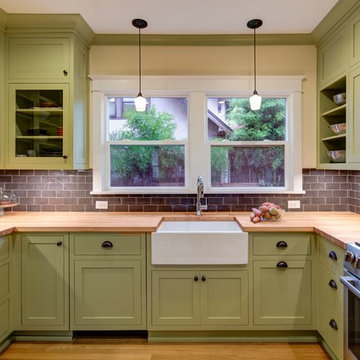
jeff amram photography
Foto di una cucina ad U american style chiusa e di medie dimensioni con lavello stile country, ante in stile shaker, ante verdi, top in legno, paraspruzzi blu, paraspruzzi con piastrelle in ceramica, elettrodomestici in acciaio inossidabile, parquet chiaro e nessuna isola
Foto di una cucina ad U american style chiusa e di medie dimensioni con lavello stile country, ante in stile shaker, ante verdi, top in legno, paraspruzzi blu, paraspruzzi con piastrelle in ceramica, elettrodomestici in acciaio inossidabile, parquet chiaro e nessuna isola
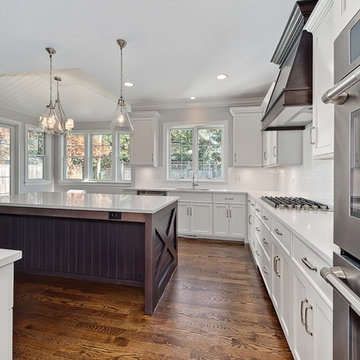
Immagine di una grande cucina stile americano chiusa con lavello sottopiano, ante in stile shaker, ante bianche, top in superficie solida, paraspruzzi bianco, paraspruzzi con piastrelle diamantate, elettrodomestici in acciaio inossidabile e parquet chiaro
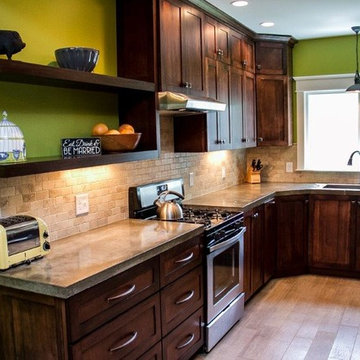
Immagine di una piccola cucina ad U stile americano chiusa con lavello sottopiano, ante in stile shaker, ante in legno bruno, top in granito, paraspruzzi beige, paraspruzzi con piastrelle in ceramica, elettrodomestici in acciaio inossidabile, parquet chiaro, nessuna isola, pavimento beige e top grigio
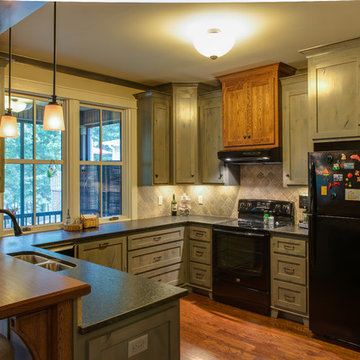
Mark Hoyle
Immagine di una cucina american style di medie dimensioni con lavello a doppia vasca, ante in stile shaker, ante verdi, top in saponaria, paraspruzzi beige, paraspruzzi con piastrelle in ceramica, elettrodomestici neri, pavimento in legno massello medio e nessuna isola
Immagine di una cucina american style di medie dimensioni con lavello a doppia vasca, ante in stile shaker, ante verdi, top in saponaria, paraspruzzi beige, paraspruzzi con piastrelle in ceramica, elettrodomestici neri, pavimento in legno massello medio e nessuna isola
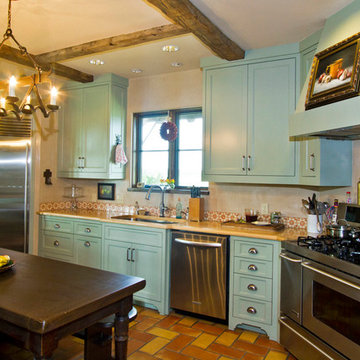
Susan Whisman
Immagine di una grande cucina stile americano con lavello sottopiano, ante in stile shaker, ante verdi, top in granito, paraspruzzi multicolore, elettrodomestici in acciaio inossidabile e pavimento in terracotta
Immagine di una grande cucina stile americano con lavello sottopiano, ante in stile shaker, ante verdi, top in granito, paraspruzzi multicolore, elettrodomestici in acciaio inossidabile e pavimento in terracotta

We expanded this 1974 home from 1,200 square feet to 1,600 square feet with a new front addition and large kitchen remodel! This home was in near-original condition, with dark wood doors & trim, carpet, small windows, a cramped entry, and a tiny kitchen and dining space. The homeowners came to our design-build team seeking to increase their kitchen and living space and update the home's style with durable new finishes. "We're hard on our home!", our clients reminded us during the design phase of the project. The highlight of this project is the entirely remodeled kitchen, which rests in the combined footprint of the original small kitchen and the dining room. The crisp blue and white cabinetry is balanced against the warmth of the wide plank hardwood flooring, custom-milled wood trim, and new wood ceiling beam. This family now has space to gather around the large island, designed to have a useful function on each side. The entertaining sides of the island host bar seating and a wine refrigerator and built-in bottle storage. The cooking and prep sides of the island include a bookshelf for cookbooks --perfectly within reach of the gas cooktop and double ovens-- and a microwave drawer across from the refrigerator; only a step away to reheat meals.
Cucine ad U american style - Foto e idee per arredare
10
