Cucine Abitabili contemporanee - Foto e idee per arredare
Filtra anche per:
Budget
Ordina per:Popolari oggi
41 - 60 di 140.070 foto
1 di 3

Le salon autrefois séparé de la cuisine a laissé place à une pièce unique. L'ouverture du mur porteur a pris la forme d'une arche pour faire écho a celle présente dans l'entrée. Les courbes se sont invitées dans le dessin de la verrière et le choix du papier peint. Le coin repas s'est immiscé entre la cuisine et le salon. L'ensemble a été conçu sur mesure pour notre studio.

Handleless and effortlessly chic, this kitchen is a testament to the seamless union of aesthetics and practicality. Each detail is meticulously crafted to create a harmonious culinary space.
Equipped with top-of-the-line Siemens ovens, this kitchen boasts cutting-edge technology to elevate our client’s cooking experience to a new level. We also understand that storage is key to a functional kitchen, and we’ve found the perfect balance in this masterpiece. We used a combination of open and closed storage to ensure the essentials are always within reach, while maintaining a clutter-free and organised workspace.
But it doesn’t stop there. We maximised the use of large glass doors that open to the garden, inviting natural light to dance across the space and creating a warm, inviting atmosphere. Adding a touch of artistic flair, we’ve incorporated colourful glass transoms into the design, infusing the space with a playful yet sophisticated charm. These accents create a vibrant interplay of light and colour and add immediate interest to the space.
Our latest kitchen project is a symphony of style, functionality, and creativity. Feeling inspired by this beautiful space? Visit our projects page for more design ideas.

Custom White oak slim shaker kitchen cabinets
Foto di una grande cucina contemporanea con lavello a vasca singola, ante in stile shaker, ante in legno chiaro, top in quarzo composito, paraspruzzi multicolore, paraspruzzi in gres porcellanato, parquet chiaro, top bianco e elettrodomestici da incasso
Foto di una grande cucina contemporanea con lavello a vasca singola, ante in stile shaker, ante in legno chiaro, top in quarzo composito, paraspruzzi multicolore, paraspruzzi in gres porcellanato, parquet chiaro, top bianco e elettrodomestici da incasso
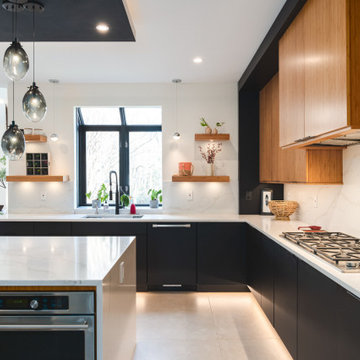
Welcome to this captivating house renovation, a harmonious fusion of natural allure and modern aesthetics. The kitchen welcomes you with its elegant combination of bamboo and black cabinets, where organic textures meet sleek sophistication. The centerpiece of the living area is a dramatic full-size black porcelain slab fireplace, exuding contemporary flair and making a bold statement. Ascend the floating stair, accented with a sleek glass handrail, and experience a seamless transition between floors, elevating the sense of open space and modern design. As you explore further, you'll discover three modern bathrooms, each featuring similar design elements with bamboo and black accents, creating a cohesive and inviting atmosphere throughout the home. Embrace the essence of this remarkable renovation, where nature-inspired materials and sleek finishes harmonize to create a stylish and inviting living space.

Our clients, a family of five, were moving cross-country to their new construction home and wanted to create their forever dream abode. A luxurious primary bedroom, a serene primary bath haven, a grand dining room, an impressive office retreat, and an open-concept kitchen that flows seamlessly into the main living spaces, perfect for after-work relaxation and family time, all the essentials for the ideal home for our clients! Wood tones and textured accents bring warmth and variety in addition to this neutral color palette, with touches of color throughout. Overall, our executed design accomplished our client's goal of having an open, airy layout for all their daily needs! And who doesn't love coming home to a brand-new house with all new furnishings?

The kitchen is divided into two parts. The floor-to-ceiling column cabinets have lots of shelves and contain a built-in refrigerator and a range of appliances. The second part is a minimalist kitchen set with a sink and a cooktop. To illuminate the dining table, we made a chandelier of profile lamps mounted at different heights. We design interiors of homes and apartments worldwide. If you need well-thought and aesthetical interior, submit a request on the website.

Ispirazione per una cucina contemporanea con ante lisce, ante gialle, top in superficie solida, paraspruzzi bianco e top bianco

Blending the warmth and natural elements of Scandinavian design with Japanese minimalism.
With true craftsmanship, the wooden doors paired with a bespoke oak handle showcases simple, functional design, contrasting against the bold dark green crittal doors and raw concrete Caesarstone worktop.
The large double larder brings ample storage, essential for keeping the open-plan kitchen elegant and serene.

Contemporary kitchen with terrazzo floor and central island and hidden pantry
Ispirazione per una cucina contemporanea di medie dimensioni con lavello integrato, ante con riquadro incassato, ante in legno scuro, top in superficie solida, paraspruzzi beige, paraspruzzi in ardesia, elettrodomestici da incasso, pavimento con piastrelle in ceramica, pavimento grigio e top rosa
Ispirazione per una cucina contemporanea di medie dimensioni con lavello integrato, ante con riquadro incassato, ante in legno scuro, top in superficie solida, paraspruzzi beige, paraspruzzi in ardesia, elettrodomestici da incasso, pavimento con piastrelle in ceramica, pavimento grigio e top rosa

Photo : BCDF Studio
Idee per una grande cucina contemporanea con lavello sottopiano, ante a filo, ante in legno chiaro, top in marmo, paraspruzzi bianco, paraspruzzi in marmo, elettrodomestici da incasso, pavimento con piastrelle in ceramica, pavimento beige e top bianco
Idee per una grande cucina contemporanea con lavello sottopiano, ante a filo, ante in legno chiaro, top in marmo, paraspruzzi bianco, paraspruzzi in marmo, elettrodomestici da incasso, pavimento con piastrelle in ceramica, pavimento beige e top bianco

Кухня в приятных голубых оттенках, деревянным столом и стульями в стиле midcentury. От гостиной Столовая зона отделена раздвижными дверьми со стеклянной раскладкой.

Our San Francisco studio added a bright palette, striking artwork, and thoughtful decor throughout this gorgeous home to create a warm, welcoming haven. We added cozy, comfortable furnishings and plenty of seating in the living room for family get-togethers. The bedroom was designed to create a soft, soothing appeal with a neutral beige theme, natural textures, and beautiful artwork. In the bathroom, the freestanding bathtub creates an attractive focal point, making it a space for relaxation and rejuvenation. We also designed a lovely sauna – a luxurious addition to the home. In the large kitchen, we added stylish countertops, pendant lights, and stylish chairs, making it a great space to hang out.
---
Project designed by ballonSTUDIO. They discreetly tend to the interior design needs of their high-net-worth individuals in the greater Bay Area and to their second home locations.
For more about ballonSTUDIO, see here: https://www.ballonstudio.com/
To learn more about this project, see here: https://www.ballonstudio.com/filbertstreet

CAMERON PROJECT: Warm natural walnut tones offset by crisp white gives this project a welcoming and homely feel. Including products from Polytec and Caesarstone.

Ремонт двухкомнатной квартиры в новостройке
Immagine di una cucina contemporanea di medie dimensioni con lavello a vasca singola, ante lisce, ante grigie, top in superficie solida, paraspruzzi grigio, paraspruzzi con piastrelle in ceramica, elettrodomestici da incasso, pavimento in gres porcellanato, nessuna isola, pavimento grigio e top bianco
Immagine di una cucina contemporanea di medie dimensioni con lavello a vasca singola, ante lisce, ante grigie, top in superficie solida, paraspruzzi grigio, paraspruzzi con piastrelle in ceramica, elettrodomestici da incasso, pavimento in gres porcellanato, nessuna isola, pavimento grigio e top bianco

This small condo at the lake required some creative thinking- the kitchen is compact with minimal lines but lots of storage and plenty of counter space.

Ispirazione per una cucina minimal di medie dimensioni con lavello a vasca singola, ante lisce, ante blu, top in quarzo composito, paraspruzzi bianco, paraspruzzi in quarzo composito, elettrodomestici in acciaio inossidabile, parquet chiaro, pavimento marrone e top bianco
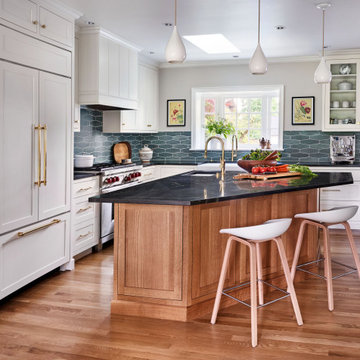
Ispirazione per una cucina contemporanea di medie dimensioni con lavello stile country, ante con riquadro incassato, ante bianche, top in superficie solida, paraspruzzi blu, paraspruzzi con piastrelle in ceramica, pavimento in legno massello medio, pavimento marrone e top nero
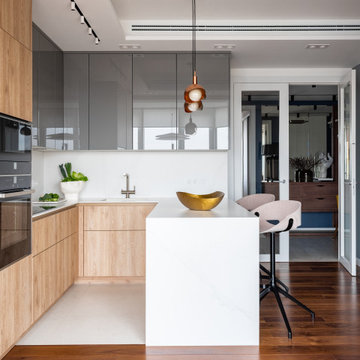
Esempio di una cucina minimal di medie dimensioni con lavello sottopiano, ante lisce, ante in legno chiaro, paraspruzzi bianco e top bianco
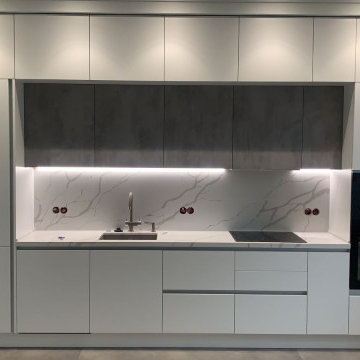
Эффектный тренд – сочетание фасадов МДФ матовой эмали и бетона создают уникальное интерьерное решение. Фасады в эмали могут быть как в светлых, так и в тёмных тонах. Универсальный вариант, который можно использовать с любым интерьером вашей кухни.
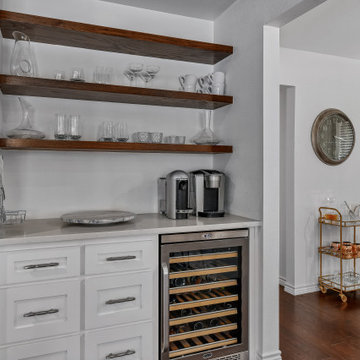
Ispirazione per una grande cucina minimal con lavello stile country, ante in stile shaker, ante bianche, top in quarzo composito, paraspruzzi bianco, paraspruzzi con piastrelle in ceramica, elettrodomestici in acciaio inossidabile, pavimento in legno massello medio, pavimento marrone, top bianco e soffitto a volta
Cucine Abitabili contemporanee - Foto e idee per arredare
3