Cucine Abitabili con pavimento in bambù - Foto e idee per arredare
Filtra anche per:
Budget
Ordina per:Popolari oggi
121 - 140 di 2.561 foto
1 di 3
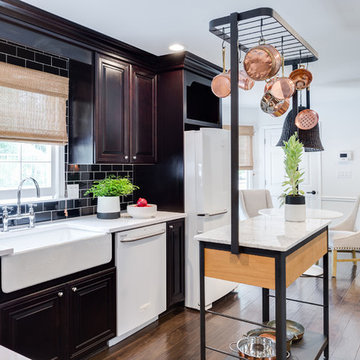
Idee per una cucina tradizionale con lavello stile country, ante con bugna sagomata, ante in legno bruno, paraspruzzi nero, paraspruzzi con piastrelle diamantate, elettrodomestici bianchi, pavimento in bambù, pavimento marrone e top bianco

This Florida Gulf home is a project by DIY Network where they asked viewers to design a home and then they built it! Talk about giving a consumer what they want!
We were fortunate enough to have been picked to tile the kitchen--and our tile is everywhere! Using tile from countertop to ceiling is a great way to make a dramatic statement. But it's not the only dramatic statement--our monochromatic Moroccan Fish Scale tile provides a perfect, neutral backdrop to the bright pops of color throughout the kitchen. That gorgeous kitchen island is recycled copper from ships!
Overall, this is one kitchen we wouldn't mind having for ourselves.
Large Moroccan Fish Scale Tile - 130 White
Photos by: Christopher Shane
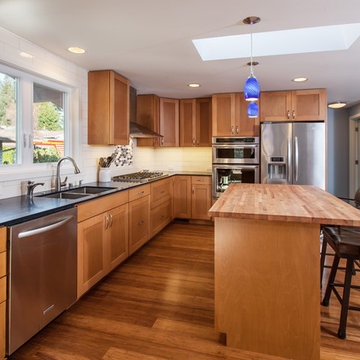
The existing kitchen was outdated and arranged in an awkward layout. H2D worked with the homeowners on a design to relocate the kitchen to allow for a large dining space, pantry, and mudroom. The kitchen was designed with shaker style cabinetry, quartz countertops, and a butcher block at the island.
Design by: Heidi Helgeson, H2D Architecture + Design
Built by: Harjo Construction
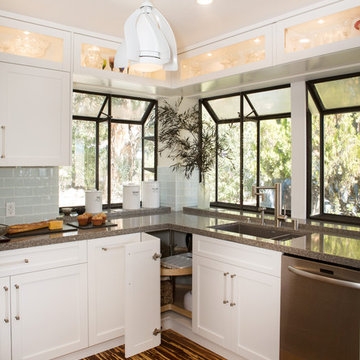
A complete kitchen remodeling project in Simi Valley. The project included a complete gut of the old kitchen with a new floorplan. The new kitchen includes: white shaker cabinets, quartz countertop, glass tile backsplash, bamboo flooring, stainless steel appliances, pendant lights above peninsula, recess LED lights, pantry, top display cabinets, soft closing doors and drawers, concealed drawer slides and banquette seating with hidden storage
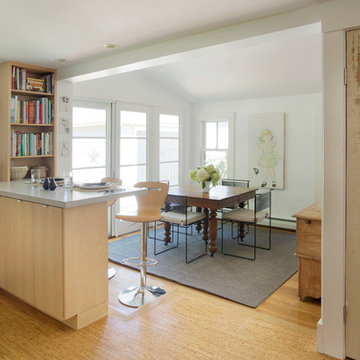
Blending contemporary and historic styles requires innovative design and a well-balanced aesthetic. That was the challenge we faced in creating a modern kitchen for this historic home in Lynnfield, MA. The final design retained the classically beautiful spatial and structural elements of the home while introducing a sleek sophistication. We mixed the two design palettes carefully. For instance, juxtaposing the warm, distressed wood of an original door with the smooth, brightness of non-paneled, maple cabinetry. A cork floor and accent cabinets of white metal add texture while a seated, step-down peninsula and built in bookcase create an open transition from the kitchen proper to an inviting dining space. This is truly a space where the past and present can coexist harmoniously.
Photo Credit: Eric Roth
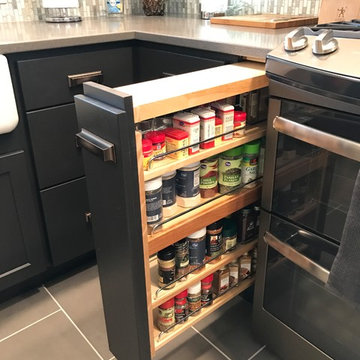
The kitchen was designed in Starmark Cabinetry's Maple Cosmopolitan featuring a tuxedo style with White and Graphite finishes. The Vicostone quartz counters are Sparkling Grey Poilshed. Hardware is from Hickory Hardware in Verona Bronze. Appliances from GE in Slate with a Sharp microwave drawer.

Galley style modern kitchen with skylights and full height windows
Foto di una grande cucina minimalista con lavello sottopiano, ante lisce, ante beige, top in marmo, paraspruzzi bianco, paraspruzzi in marmo, elettrodomestici in acciaio inossidabile, pavimento in bambù, pavimento beige, top bianco e soffitto ribassato
Foto di una grande cucina minimalista con lavello sottopiano, ante lisce, ante beige, top in marmo, paraspruzzi bianco, paraspruzzi in marmo, elettrodomestici in acciaio inossidabile, pavimento in bambù, pavimento beige, top bianco e soffitto ribassato

Idee per una grande cucina etnica con lavello a vasca singola, ante lisce, ante in legno chiaro, top in granito, paraspruzzi grigio, elettrodomestici in acciaio inossidabile, pavimento in bambù, pavimento beige, top grigio e parquet e piastrelle
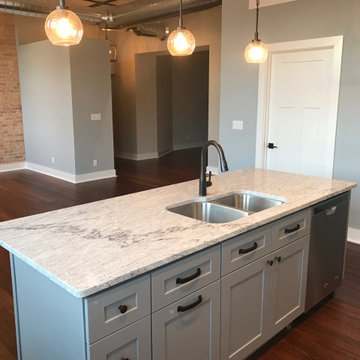
The Jefferson Lofts, formerly known as Jefferson elementary school, was transformed into trendy loft style condominiums. We renovated all 22 units preserving a landmark building while providing city loft style living in our lakeside community.
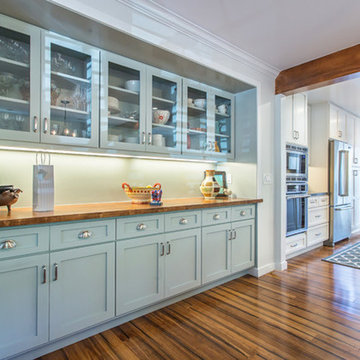
Idee per una cucina chic di medie dimensioni con ante con riquadro incassato, ante blu, top in legno, paraspruzzi blu, elettrodomestici in acciaio inossidabile, pavimento in bambù, pavimento marrone e top marrone
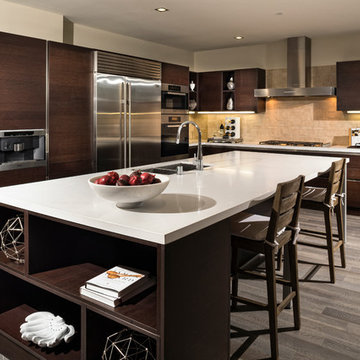
432 Oakhurst Kitchen - Penthouse Unit.
Ispirazione per una grande cucina design con lavello a doppia vasca, ante lisce, ante in legno bruno, top in superficie solida, paraspruzzi beige, paraspruzzi con piastrelle a mosaico, elettrodomestici in acciaio inossidabile e pavimento in bambù
Ispirazione per una grande cucina design con lavello a doppia vasca, ante lisce, ante in legno bruno, top in superficie solida, paraspruzzi beige, paraspruzzi con piastrelle a mosaico, elettrodomestici in acciaio inossidabile e pavimento in bambù
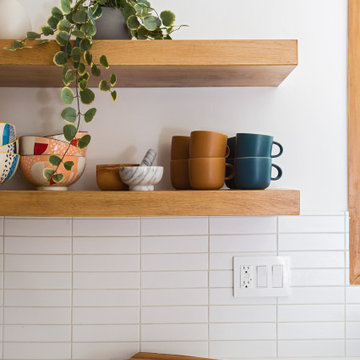
Complete overhaul of the common area in this wonderful Arcadia home.
The living room, dining room and kitchen were redone.
The direction was to obtain a contemporary look but to preserve the warmth of a ranch home.
The perfect combination of modern colors such as grays and whites blend and work perfectly together with the abundant amount of wood tones in this design.
The open kitchen is separated from the dining area with a large 10' peninsula with a waterfall finish detail.
Notice the 3 different cabinet colors, the white of the upper cabinets, the Ash gray for the base cabinets and the magnificent olive of the peninsula are proof that you don't have to be afraid of using more than 1 color in your kitchen cabinets.
The kitchen layout includes a secondary sink and a secondary dishwasher! For the busy life style of a modern family.
The fireplace was completely redone with classic materials but in a contemporary layout.
Notice the porcelain slab material on the hearth of the fireplace, the subway tile layout is a modern aligned pattern and the comfortable sitting nook on the side facing the large windows so you can enjoy a good book with a bright view.
The bamboo flooring is continues throughout the house for a combining effect, tying together all the different spaces of the house.
All the finish details and hardware are honed gold finish, gold tones compliment the wooden materials perfectly.
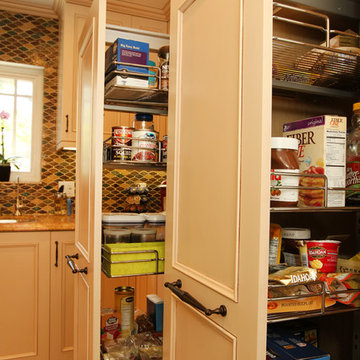
We were honored to be asked by this recently retired aerospace employee and soon to be retired physician’s assistant to design and remodel their kitchen and dining area. Since they love to cook – they felt that it was time for them to get their dream kitchen. They knew that they wanted a traditional style complete with glazed cabinets and oil rubbed bronze hardware. Also important to them were full height cabinets. In order to get them we had to remove the soffits from the ceiling. Also full height is the glass backsplash. To create a kitchen designed for a chef you need a commercial free standing range but you also need a lot of pantry space. There is a dual pull out pantry with wire baskets to ensure that the homeowners can store all of their ingredients. The new floor is a caramel bamboo.
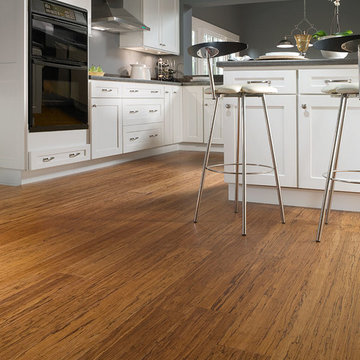
Color: Natural-Bamboo-Strand-Woven-Corboo-Horizontal-Spice
Esempio di una cucina scandinava di medie dimensioni con ante con riquadro incassato, ante bianche, paraspruzzi blu, elettrodomestici neri e pavimento in bambù
Esempio di una cucina scandinava di medie dimensioni con ante con riquadro incassato, ante bianche, paraspruzzi blu, elettrodomestici neri e pavimento in bambù
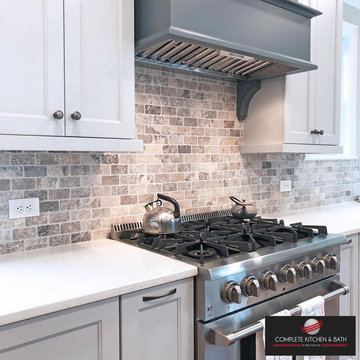
Cool gray cabinets for the Perimeter
Baltic Blue for the Island
Ispirazione per una cucina minimal di medie dimensioni con lavello stile country, ante in stile shaker, ante grigie, top in quarzite, paraspruzzi multicolore, paraspruzzi in travertino, elettrodomestici in acciaio inossidabile, pavimento in bambù, pavimento multicolore e top bianco
Ispirazione per una cucina minimal di medie dimensioni con lavello stile country, ante in stile shaker, ante grigie, top in quarzite, paraspruzzi multicolore, paraspruzzi in travertino, elettrodomestici in acciaio inossidabile, pavimento in bambù, pavimento multicolore e top bianco
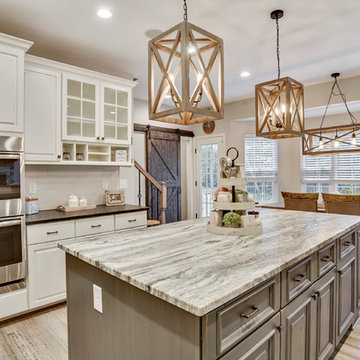
TruPlace
Idee per una cucina country di medie dimensioni con lavello stile country, ante con bugna sagomata, ante beige, top in granito, paraspruzzi bianco, paraspruzzi con piastrelle in ceramica, elettrodomestici in acciaio inossidabile, pavimento in bambù, pavimento grigio e top grigio
Idee per una cucina country di medie dimensioni con lavello stile country, ante con bugna sagomata, ante beige, top in granito, paraspruzzi bianco, paraspruzzi con piastrelle in ceramica, elettrodomestici in acciaio inossidabile, pavimento in bambù, pavimento grigio e top grigio
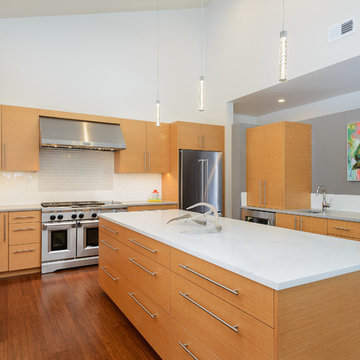
tosnflies photography
Foto di una cucina design con lavello a vasca singola, ante lisce, ante in legno scuro, top in quarzo composito, paraspruzzi bianco, paraspruzzi con piastrelle in ceramica, elettrodomestici in acciaio inossidabile e pavimento in bambù
Foto di una cucina design con lavello a vasca singola, ante lisce, ante in legno scuro, top in quarzo composito, paraspruzzi bianco, paraspruzzi con piastrelle in ceramica, elettrodomestici in acciaio inossidabile e pavimento in bambù
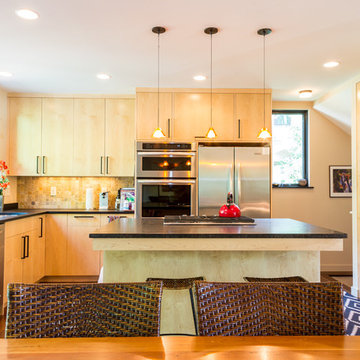
Photography by CWC (Peter Atkins)
Foto di una cucina contemporanea di medie dimensioni con lavello sottopiano, ante lisce, ante in legno chiaro, elettrodomestici in acciaio inossidabile, pavimento in bambù, top in superficie solida, paraspruzzi beige e paraspruzzi con piastrelle in pietra
Foto di una cucina contemporanea di medie dimensioni con lavello sottopiano, ante lisce, ante in legno chiaro, elettrodomestici in acciaio inossidabile, pavimento in bambù, top in superficie solida, paraspruzzi beige e paraspruzzi con piastrelle in pietra
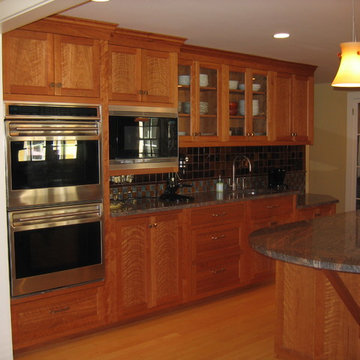
Esempio di una cucina chic di medie dimensioni con lavello sottopiano, ante in stile shaker, ante in legno scuro, top in granito, paraspruzzi multicolore, paraspruzzi con piastrelle in ceramica, elettrodomestici in acciaio inossidabile e pavimento in bambù
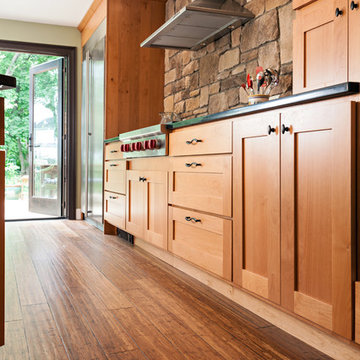
Detail of Hand scraped bamboo floor - We created this transitional style kitchen for a client who loves color and texture. When she came to ‘g’ she had already chosen to use the large stone wall behind her stove and selected her appliances, which were all high end and therefore guided us in the direction of creating a real cooks kitchen. The two tiered island plays a major roll in the design since the client also had the Charisma Blue Vetrazzo already selected. This tops the top tier of the island and helped us to establish a color palette throughout. Other important features include the appliance garage and the pantry, as well as bar area. The hand scraped bamboo floors also reflect the highly textured approach to this family gathering place as they extend to adjacent rooms. Dan Cutrona Photography
Cucine Abitabili con pavimento in bambù - Foto e idee per arredare
7