Cucine Abitabili con pavimento in bambù - Foto e idee per arredare
Filtra anche per:
Budget
Ordina per:Popolari oggi
61 - 80 di 2.561 foto
1 di 3
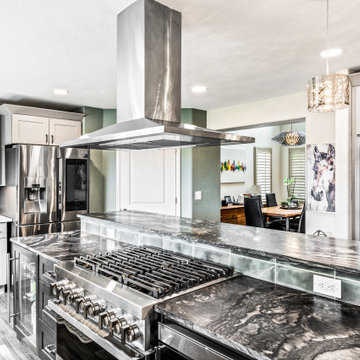
A mixture of glass and solid door Shaker cabinets, upper and lower after full expansion and remodel.
Ispirazione per una grande cucina classica con lavello sottopiano, ante in stile shaker, ante grigie, top in granito, paraspruzzi verde, paraspruzzi con piastrelle in ceramica, elettrodomestici in acciaio inossidabile, pavimento in bambù, pavimento marrone e top multicolore
Ispirazione per una grande cucina classica con lavello sottopiano, ante in stile shaker, ante grigie, top in granito, paraspruzzi verde, paraspruzzi con piastrelle in ceramica, elettrodomestici in acciaio inossidabile, pavimento in bambù, pavimento marrone e top multicolore
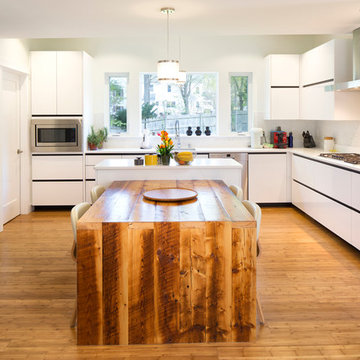
Mottl Cabinetry
David Fell Photography
Esempio di una grande cucina design con ante lisce, ante bianche, paraspruzzi bianco, pavimento in bambù, lavello sottopiano, top in superficie solida, paraspruzzi in lastra di pietra e elettrodomestici in acciaio inossidabile
Esempio di una grande cucina design con ante lisce, ante bianche, paraspruzzi bianco, pavimento in bambù, lavello sottopiano, top in superficie solida, paraspruzzi in lastra di pietra e elettrodomestici in acciaio inossidabile

Green Home Remodel – Clean and Green on a Budget – with Flair
The dining room addition also served as a family room space and has easy access to the updated kitchen.
Today many families with young children put health and safety first among their priorities for their homes. Young families are often on a budget as well, and need to save in important areas such as energy costs by creating more efficient homes. In this major kitchen remodel and addition project, environmentally sustainable solutions were on top of the wish list producing a wonderfully remodeled home that is clean and green, coming in on time and on budget.
‘g’ Green Design Center was the first and only stop when the homeowners of this mid-sized Cape-style home were looking for assistance. They had a rough idea of the layout they were hoping to create and came to ‘g’ for design and materials. Nicole Goldman, of ‘g’ did the space planning and kitchen design, and worked with Greg Delory of Greg DeLory Home Design for the exterior architectural design and structural design components. All the finishes were selected with ‘g’ and the homeowners. All are sustainable, non-toxic and in the case of the insulation, extremely energy efficient.
Beginning in the kitchen, the separating wall between the old kitchen and hallway was removed, creating a large open living space for the family. The existing oak cabinetry was removed and new, plywood and solid wood cabinetry from Canyon Creek, with no-added urea formaldehyde (NAUF) in the glues or finishes was installed. Existing strand woven bamboo which had been recently installed in the adjacent living room, was extended into the new kitchen space, and the new addition that was designed to hold a new dining room, mudroom, and covered porch entry. The same wood was installed in the master bedroom upstairs, creating consistency throughout the home and bringing a serene look throughout.
The kitchen cabinetry is in an Alder wood with a natural finish. The countertops are Eco By Cosentino; A Cradle to Cradle manufactured materials of recycled (75%) glass, with natural stone, quartz, resin and pigments, that is a maintenance-free durable product with inherent anti-bacterial qualities.
In the first floor bathroom, all recycled-content tiling was utilized from the shower surround, to the flooring, and the same eco-friendly cabinetry and counter surfaces were installed. The similarity of materials from one room creates a cohesive look to the home, and aided in budgetary and scheduling issues throughout the project.
Throughout the project UltraTouch insulation was installed following an initial energy audit that availed the homeowners of about $1,500 in rebate funds to implement energy improvements. Whenever ‘g’ Green Design Center begins a project such as a remodel or addition, the first step is to understand the energy situation in the home and integrate the recommended improvements into the project as a whole.
Also used throughout were the AFM Safecoat Zero VOC paints which have no fumes, or off gassing and allowed the family to remain in the home during construction and painting without concern for exposure to fumes.
Dan Cutrona Photography
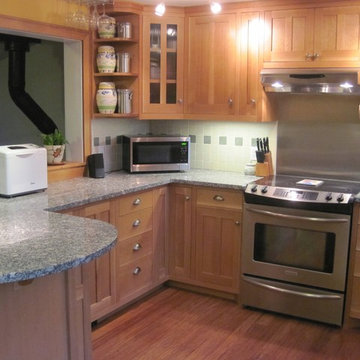
This green kitchen remodel makes efficient use of a small space and features reused bamboo flooring that was taken out of another home. Idaho Granite Works produced countertops from boulders that came from a quarry a few miles away. Quatersawn white oak cabinets with shaker style doors and pewter knobs were custom built by Mike Anderson and assembled in place. All cabinets have Blum soft close hinges and guides. Dual spice rack pullouts flank the range hood, and several lower cabinets have pull out bins to maximize storage. Rounded corner shelves create a smooth transition from the reed glass door corner upper cabinet to a large opening that looks over the family room below. A toe kick heater is barely visible lower left. Notice beveled toe kick on either side of range, a great feature that makes sweeping under cabinets easy and eliminates dusty inside corners. A simple custom cornice trims the upper cabinets to the clean, flat white ceiling (formerly heavy popcorn texture)
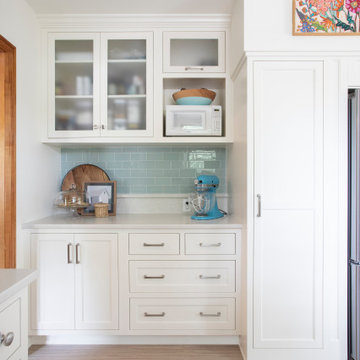
Foto di una piccola cucina chic con lavello sottopiano, ante in stile shaker, ante bianche, top in granito, paraspruzzi blu, paraspruzzi con piastrelle di vetro, elettrodomestici in acciaio inossidabile, pavimento in bambù, penisola, pavimento grigio e top bianco

After completing The Victoria Crest Residence we used this plan model for more homes after, because of it's success in the floorpan and overall design. The home offers expansive decks along the back of the house as well as a rooftop deck. Our flat panel walnut cabinets plays in with our clean line scheme. The creative process for our window layout is given much care along with interior lighting selection. We cannot stress how important lighting is to our company. Our wrought iron and wood floating staircase system is designed in house with much care. This open floorpan provides space for entertaining on both the main and upstair levels. This home has a large master suite with a walk in closet and free standing tub.
Photography: Layne Freedle
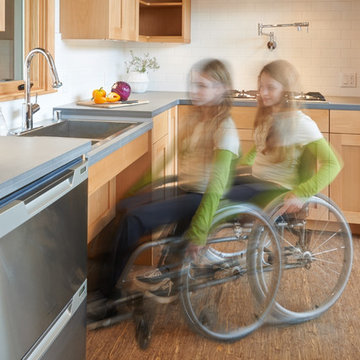
Location: Port Townsend, Washington.
Photography by Dale Lang
Idee per una cucina tradizionale di medie dimensioni con lavello a doppia vasca, ante in stile shaker, ante in legno chiaro, top in superficie solida, paraspruzzi bianco, paraspruzzi con piastrelle diamantate, elettrodomestici in acciaio inossidabile e pavimento in bambù
Idee per una cucina tradizionale di medie dimensioni con lavello a doppia vasca, ante in stile shaker, ante in legno chiaro, top in superficie solida, paraspruzzi bianco, paraspruzzi con piastrelle diamantate, elettrodomestici in acciaio inossidabile e pavimento in bambù

This residence, sited above a river canyon, is comprised of two intersecting building forms. The primary building form contains main living spaces on the upper floor and a guest bedroom, workroom, and garage at ground level. The roof rises from the intimacy of the master bedroom to provide a greater volume for the living room, while opening up to capture mountain views to the west and sun to the south. The secondary building form, with an opposing roof slope contains the kitchen, the entry, and the stair leading up to the main living space.
A.I.A. Wyoming Chapter Design Award of Merit 2008
Project Year: 2008
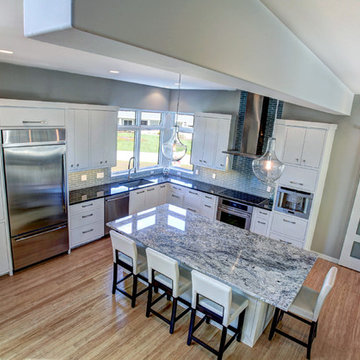
Photos by Kaity
Interiors by Ashley Cole Design
Architecture by David Maxam
Esempio di una cucina contemporanea con ante lisce, ante bianche, top in quarzo composito, paraspruzzi blu, elettrodomestici in acciaio inossidabile, paraspruzzi con piastrelle di vetro, lavello sottopiano e pavimento in bambù
Esempio di una cucina contemporanea con ante lisce, ante bianche, top in quarzo composito, paraspruzzi blu, elettrodomestici in acciaio inossidabile, paraspruzzi con piastrelle di vetro, lavello sottopiano e pavimento in bambù
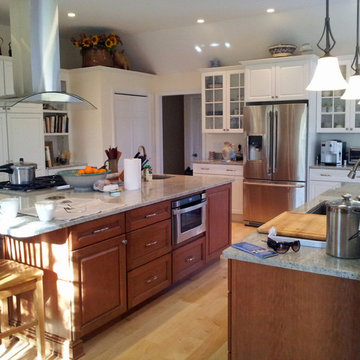
Esempio di una grande cucina tradizionale con lavello a doppia vasca, ante in stile shaker, ante bianche, top in granito, elettrodomestici in acciaio inossidabile e pavimento in bambù
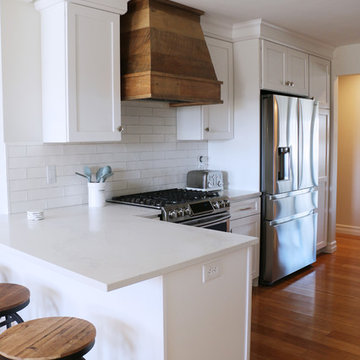
Julie Piesz, CKBD
Ispirazione per una piccola cucina chic con lavello sottopiano, ante lisce, ante bianche, top in quarzo composito, paraspruzzi bianco, paraspruzzi con piastrelle diamantate, elettrodomestici in acciaio inossidabile, pavimento in bambù, penisola e pavimento marrone
Ispirazione per una piccola cucina chic con lavello sottopiano, ante lisce, ante bianche, top in quarzo composito, paraspruzzi bianco, paraspruzzi con piastrelle diamantate, elettrodomestici in acciaio inossidabile, pavimento in bambù, penisola e pavimento marrone
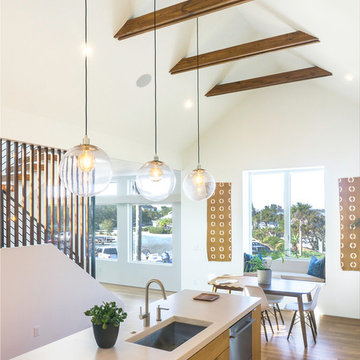
Idee per una cucina design di medie dimensioni con lavello sottopiano, ante lisce, ante in legno scuro, top in cemento, elettrodomestici in acciaio inossidabile, pavimento in bambù e pavimento marrone

Custom Walnut Cabinets with a tapered Island and custom Cocktail Bar
Esempio di una grande cucina minimalista con lavello sottopiano, ante lisce, ante in legno bruno, top in quarzo composito, paraspruzzi verde, paraspruzzi con piastrelle diamantate, elettrodomestici in acciaio inossidabile, pavimento in bambù e pavimento marrone
Esempio di una grande cucina minimalista con lavello sottopiano, ante lisce, ante in legno bruno, top in quarzo composito, paraspruzzi verde, paraspruzzi con piastrelle diamantate, elettrodomestici in acciaio inossidabile, pavimento in bambù e pavimento marrone
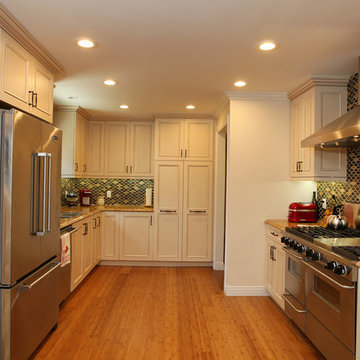
We were honored to be asked by this recently retired aerospace employee and soon to be retired physician’s assistant to design and remodel their kitchen and dining area. Since they love to cook – they felt that it was time for them to get their dream kitchen. They knew that they wanted a traditional style complete with glazed cabinets and oil rubbed bronze hardware. Also important to them were full height cabinets. In order to get them we had to remove the soffits from the ceiling. Also full height is the glass backsplash. To create a kitchen designed for a chef you need a commercial free standing range but you also need a lot of pantry space. There is a dual pull out pantry with wire baskets to ensure that the homeowners can store all of their ingredients. The new floor is a caramel bamboo.
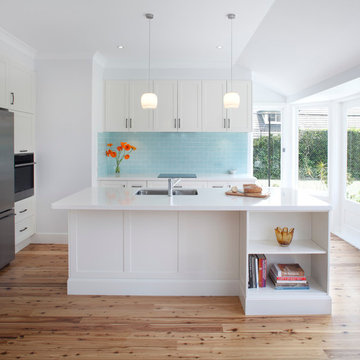
The kitchen and dining room are part of a larger renovation and extension that saw the rear of this home transformed from a small, dark, many-roomed space into a large, bright, open-plan family haven. With a goal to re-invent the home to better suit the needs of the owners, the designer needed to consider making alterations to many rooms in the home including two bathrooms, a laundry, outdoor pergola and a section of hallway.
This was a large job with many facets to oversee and consider but, in Nouvelle’s favour was the fact that the company oversaw all aspects of the project including design, construction and project management. This meant all members of the team were in the communication loop which helped the project run smoothly.
To keep the rear of the home light and bright, the designer choose a warm white finish for the cabinets and benchtop which was highlighted by the bright turquoise tiled splashback. The rear wall was moved outwards and given a bay window shape to create a larger space with expanses of glass to the doors and walls which invite the natural light into the home and make indoor/outdoor entertaining so easy.
The laundry is a clever conversion of an existing outhouse and has given the structure a new lease on life. Stripped bare and re-fitted, the outhouse has been re-purposed to keep the historical exterior while provide a modern, functional interior. A new pergola adjacent to the laundry makes the perfect outside entertaining area and can be used almost year-round.
Inside the house, two bathrooms were renovated utilising the same funky floor tile with its modern, matte finish. Clever design means both bathrooms, although compact, are practical inclusions which help this family during the busy morning rush. In considering the renovation as a whole, it was determined necessary to reconfigure the hallway adjacent to the downstairs bathroom to create a new traffic flow through to the kitchen from the front door and enable a more practical kitchen design to be created.

Esempio di una cucina chic di medie dimensioni con lavello da incasso, ante in stile shaker, ante in legno chiaro, top in laminato, elettrodomestici in acciaio inossidabile, pavimento in bambù, paraspruzzi beige e paraspruzzi in gres porcellanato

Traditional White Kitchen
Photo by: Sacha Griffin
Esempio di una grande cucina tradizionale con lavello sottopiano, ante con bugna sagomata, ante bianche, top in granito, paraspruzzi in mattoni, elettrodomestici in acciaio inossidabile, pavimento in bambù, pavimento marrone, paraspruzzi marrone e top multicolore
Esempio di una grande cucina tradizionale con lavello sottopiano, ante con bugna sagomata, ante bianche, top in granito, paraspruzzi in mattoni, elettrodomestici in acciaio inossidabile, pavimento in bambù, pavimento marrone, paraspruzzi marrone e top multicolore

The table extension to the center island allows dining space for two to four.
Photos by- Michele Lee Willson
Ispirazione per una cucina chic di medie dimensioni con lavello a vasca singola, ante in stile shaker, ante in legno scuro, top in quarzo composito, paraspruzzi beige, paraspruzzi con piastrelle in ceramica, elettrodomestici in acciaio inossidabile, pavimento in bambù e pavimento beige
Ispirazione per una cucina chic di medie dimensioni con lavello a vasca singola, ante in stile shaker, ante in legno scuro, top in quarzo composito, paraspruzzi beige, paraspruzzi con piastrelle in ceramica, elettrodomestici in acciaio inossidabile, pavimento in bambù e pavimento beige

When other firms refused we steped to the challenge of designing this small space kitchen! Midway through I lamented accepting but we plowed through to this fabulous conclusion. Flooring natural bamboo planks, custom designed maple cabinetry in custom stain, Granite counter top- ubatuba , backsplash slate tiles, Paint BM HC-65 Alexaner Robertson Photography

Brad Peebles
Esempio di una piccola cucina etnica con lavello a doppia vasca, ante lisce, ante in legno chiaro, top in granito, paraspruzzi multicolore, elettrodomestici in acciaio inossidabile e pavimento in bambù
Esempio di una piccola cucina etnica con lavello a doppia vasca, ante lisce, ante in legno chiaro, top in granito, paraspruzzi multicolore, elettrodomestici in acciaio inossidabile e pavimento in bambù
Cucine Abitabili con pavimento in bambù - Foto e idee per arredare
4