Cucine Abitabili con paraspruzzi in granito - Foto e idee per arredare
Filtra anche per:
Budget
Ordina per:Popolari oggi
41 - 60 di 2.201 foto
1 di 3
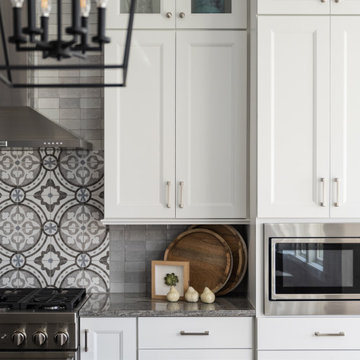
Our Carmel design-build studio planned a beautiful open-concept layout for this home with a lovely kitchen, adjoining dining area, and a spacious and comfortable living space. We chose a classic blue and white palette in the kitchen, used high-quality appliances, and added plenty of storage spaces to make it a functional, hardworking kitchen. In the adjoining dining area, we added a round table with elegant chairs. The spacious living room comes alive with comfortable furniture and furnishings with fun patterns and textures. A stunning fireplace clad in a natural stone finish creates visual interest. In the powder room, we chose a lovely gray printed wallpaper, which adds a hint of elegance in an otherwise neutral but charming space.
---
Project completed by Wendy Langston's Everything Home interior design firm, which serves Carmel, Zionsville, Fishers, Westfield, Noblesville, and Indianapolis.
For more about Everything Home, see here: https://everythinghomedesigns.com/
To learn more about this project, see here:
https://everythinghomedesigns.com/portfolio/modern-home-at-holliday-farms

Ispirazione per un'ampia cucina minimalista con lavello sottopiano, ante lisce, ante in legno bruno, top in granito, paraspruzzi nero, paraspruzzi in granito, elettrodomestici neri, pavimento in gres porcellanato, pavimento bianco e top nero
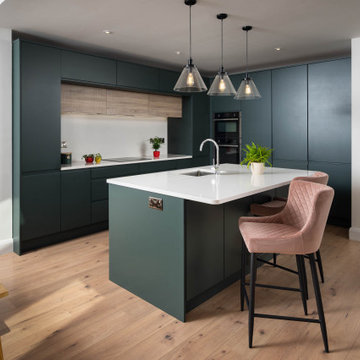
This is a stunning true handleless was designed by our talented by a member of our talented design team.
The customer chose a modern, true handleless matte door finished with 30mm quartz eternal statuario
Kitchen colour: Forest Green Matte
TV Unit: White Matte

Кухня со объемной системой хранения.
Idee per un'ampia cucina minimal con lavello sottopiano, ante lisce, ante nere, top in granito, paraspruzzi nero, paraspruzzi in granito, elettrodomestici bianchi, pavimento in gres porcellanato, pavimento marrone, top nero e soffitto ribassato
Idee per un'ampia cucina minimal con lavello sottopiano, ante lisce, ante nere, top in granito, paraspruzzi nero, paraspruzzi in granito, elettrodomestici bianchi, pavimento in gres porcellanato, pavimento marrone, top nero e soffitto ribassato

Foto di un'ampia cucina con lavello sottopiano, ante con bugna sagomata, ante in legno bruno, top in granito, paraspruzzi nero, paraspruzzi in granito, elettrodomestici da incasso, pavimento in marmo, pavimento multicolore, top nero e soffitto ribassato
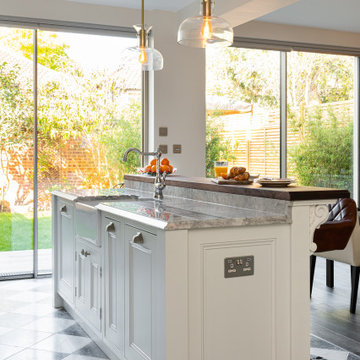
A stunning example of an ornate Handmade Bespoke kitchen, with Quartz worktops, white hand painted cabinets
Immagine di una cucina vittoriana di medie dimensioni con ante in stile shaker, ante bianche, top in quarzite, paraspruzzi grigio, paraspruzzi in granito, elettrodomestici in acciaio inossidabile e top grigio
Immagine di una cucina vittoriana di medie dimensioni con ante in stile shaker, ante bianche, top in quarzite, paraspruzzi grigio, paraspruzzi in granito, elettrodomestici in acciaio inossidabile e top grigio
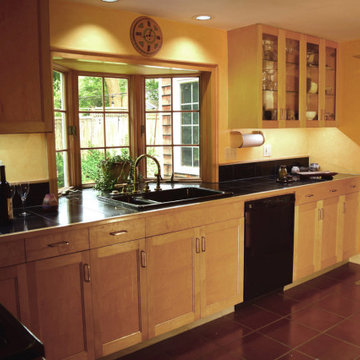
Design & build custom kitchen cabinets
Ispirazione per una cucina classica di medie dimensioni con lavello a doppia vasca, ante con riquadro incassato, ante in legno chiaro, top piastrellato, paraspruzzi nero, paraspruzzi in granito, elettrodomestici neri, pavimento in cementine, nessuna isola, pavimento marrone e top nero
Ispirazione per una cucina classica di medie dimensioni con lavello a doppia vasca, ante con riquadro incassato, ante in legno chiaro, top piastrellato, paraspruzzi nero, paraspruzzi in granito, elettrodomestici neri, pavimento in cementine, nessuna isola, pavimento marrone e top nero
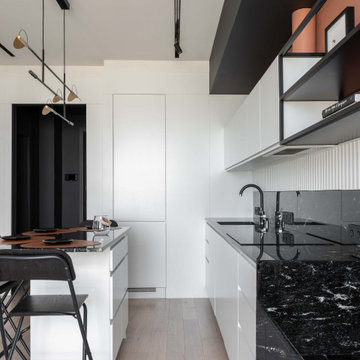
Foto di una piccola cucina nordica con lavello sottopiano, ante lisce, ante bianche, top in granito, paraspruzzi nero, paraspruzzi in granito, elettrodomestici neri, parquet chiaro, pavimento grigio e top nero
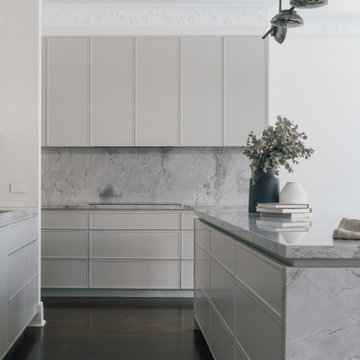
The minimal shaker profile cabinet doors and shadowline detailing under the stone bench even the waterfall ends introduce beautiful texture into this neutral grey kitchen. The luxurious Dolomite Granite stone bench and splashback add a touch of glamour and a sense of Zen to this stunning space.
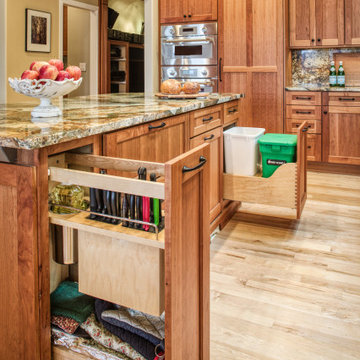
We remodeled this spacious kitchen to make it more functional by adding accessories inside every one of the Showplace cabinets. The clients wanted to make a statement with the Atlas granite that they selected so we incorporated in not only for the countertops in the kitchen and butler's kitchen but also for the backsplash and nook table top.
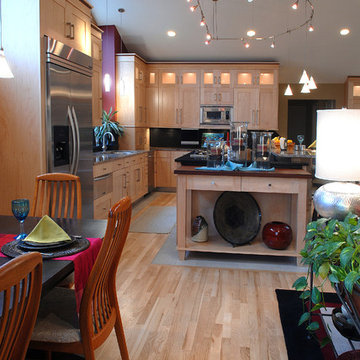
Light and airy, modern Ash flooring framed with travertine tile sets the mood for this contemporary design. The open plan and many windows offer abundant light, while rich colors keep things warm. Floor: 2-1/4” strip European White Ash | Two-Tone Select | Estate Collection smooth surface | square edge | color Natural | Satin Waterborne Poly. For more information please email us at: sales@signaturehardwoods.com
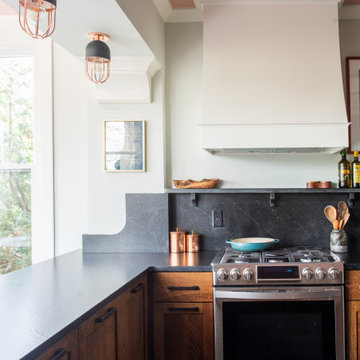
Foto di una cucina abitabile di medie dimensioni con lavello sottopiano, ante in legno scuro, top in granito, paraspruzzi grigio, paraspruzzi in granito, elettrodomestici in acciaio inossidabile, pavimento con piastrelle in ceramica, pavimento grigio, top grigio e ante in stile shaker
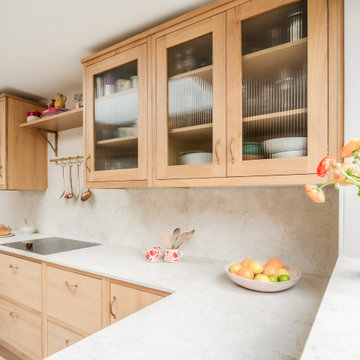
Idee per una cucina minimal di medie dimensioni con lavello integrato, ante lisce, ante gialle, top in granito, paraspruzzi bianco, paraspruzzi in granito, nessuna isola, pavimento bianco e top bianco
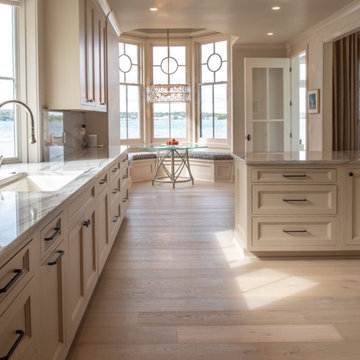
From the onset of this custom home design on Canandaigua Lake, our clients knew their desire to be integrated with the lake and its views from as many rooms as possible. Their taste in the classic interior finishes of clean and crisp whites compliment the views we framed throughout. What the photos don’t show is the process of planning this home from razing and rebuilding an existing structure to the extensive planning board meetings for the proposed design goals. This neighborhood has strict zoning laws that make designing a clients wishes and dreams a challenge. We worked intimately with the client and town zoning boards to gain necessary approvals for this custom lake home design. As a result we were able to achieve their desired goals for the design of this house and the development of this property.

Our Carmel design-build studio planned a beautiful open-concept layout for this home with a lovely kitchen, adjoining dining area, and a spacious and comfortable living space. We chose a classic blue and white palette in the kitchen, used high-quality appliances, and added plenty of storage spaces to make it a functional, hardworking kitchen. In the adjoining dining area, we added a round table with elegant chairs. The spacious living room comes alive with comfortable furniture and furnishings with fun patterns and textures. A stunning fireplace clad in a natural stone finish creates visual interest. In the powder room, we chose a lovely gray printed wallpaper, which adds a hint of elegance in an otherwise neutral but charming space.
---
Project completed by Wendy Langston's Everything Home interior design firm, which serves Carmel, Zionsville, Fishers, Westfield, Noblesville, and Indianapolis.
For more about Everything Home, see here: https://everythinghomedesigns.com/
To learn more about this project, see here:
https://everythinghomedesigns.com/portfolio/modern-home-at-holliday-farms
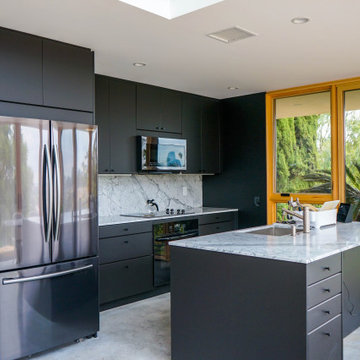
Echo Park, CA - Kitchenette in a Complete ADU Build
ADU Build; Framing of structure, drywall, insulation, all carpentry, and all electrical and plumbing needs per the projects needs.
Installation of flooring, cabinets, all plumbing and electrical, backsplash, kitchen appliances, lighting and a fresh paint to finish.
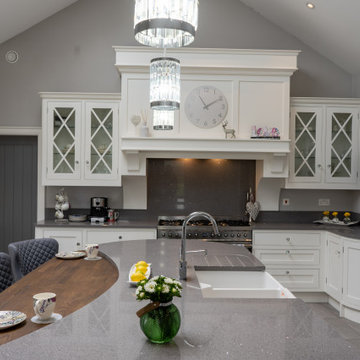
Elegant curved lines characterise this beautiful kitchen.
Shaker-style curved cabinetry, a bold overmantle and a curved island give this kitchen the wow-factor.
The island, painted in Farrow & Ball "Moles Breath" has beautiful lines. The custom, solid-oak seating contrasts beautifully with the granite.
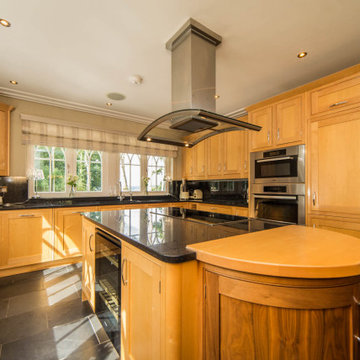
Idee per una grande cucina tradizionale con lavello da incasso, ante in stile shaker, ante in legno scuro, top in granito, paraspruzzi nero, paraspruzzi in granito, elettrodomestici da incasso, pavimento in ardesia, pavimento grigio e top nero
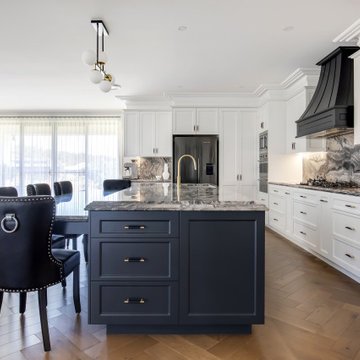
This luxurious Hamptons design offers a stunning kitchen with all the modern appliances necessary for any cooking aficionado. Featuring an opulent natural stone benchtop and splashback, along with a dedicated butlers pantry coffee bar - designed exclusively by The Renovation Broker - this abode is sure to impress even the most discerning of guests!
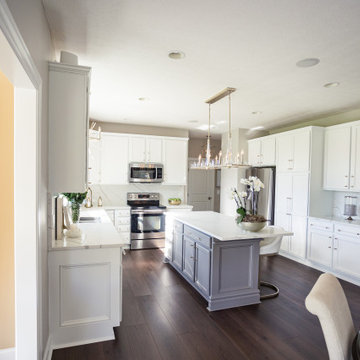
A rich, even, walnut tone with a smooth finish. This versatile color works flawlessly with both modern and classic styles.
Esempio di una grande cucina classica con lavello da incasso, ante in stile shaker, ante bianche, top in granito, paraspruzzi bianco, paraspruzzi in granito, elettrodomestici in acciaio inossidabile, pavimento in vinile, pavimento marrone e top bianco
Esempio di una grande cucina classica con lavello da incasso, ante in stile shaker, ante bianche, top in granito, paraspruzzi bianco, paraspruzzi in granito, elettrodomestici in acciaio inossidabile, pavimento in vinile, pavimento marrone e top bianco
Cucine Abitabili con paraspruzzi in granito - Foto e idee per arredare
3