Cucine Abitabili con ante in acciaio inossidabile - Foto e idee per arredare
Filtra anche per:
Budget
Ordina per:Popolari oggi
81 - 100 di 1.440 foto
1 di 3
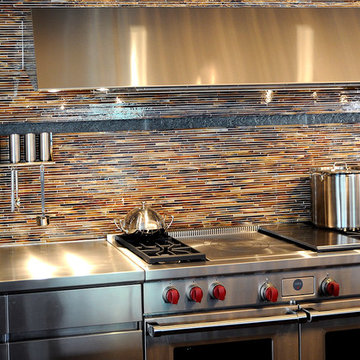
Allison Eden Studios designs custom glass mosaics in New York City and ships worldwide. Choose from hundreds of beautiful stained glass colors to create the perfect tile for your unique design project. Our glass mosaic tiles can be purchased exclusively through the finest tile shops nation wide.
Gary Goldenstein
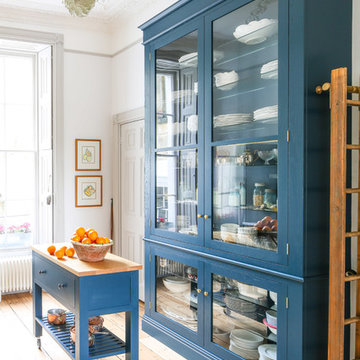
A Glazed Shaker dresser painted in Farrow & Ball Hague Blue with brass handles sits on one wall, a ladder used to access the top of the dresser hangs on a brass bar on the side. A movable butchers block on wheels, with an oiled oak worktop painted in Farrow & Ball Hague Blue sit in front of the dresser
Photographer: Charlie O'Beirne - Lukonic Photography
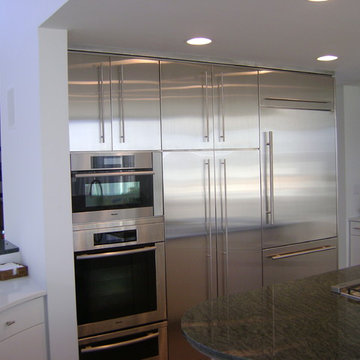
Foto di una cucina minimalista di medie dimensioni con ante lisce, ante in acciaio inossidabile, top in granito, elettrodomestici in acciaio inossidabile e paraspruzzi bianco
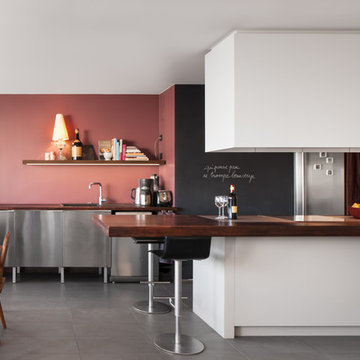
Alban Danguy des Déserts
Idee per una grande cucina minimal con ante in acciaio inossidabile
Idee per una grande cucina minimal con ante in acciaio inossidabile
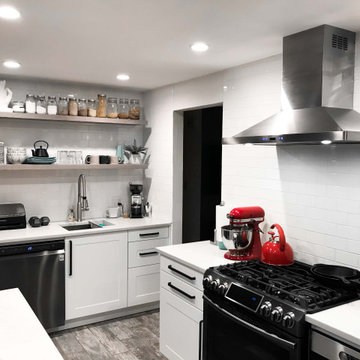
The PLFI 520 is a sleek island hood that looks great in any kitchen. This island range hood features a 600 CFM blower which will clean your kitchen air with ease. The power is adjustable too; in fact, you can turn the hood down to an ultra-quiet 100 CFM! The lower settings are great if you have guests over; all you need to do is push the button on the stainless steel control panel and that's it!
This island vent hood is manufactured in durable 430 stainless steel; it will last you several years! Speaking of lasting several years, the two LED lights are incredibly long-lasting – and they provide complete coverage of your cooktop!
As an added bonus, the baffle filters are dishwasher-safe, saving you time cleaning in your kitchen. Let your dishwasher do the work for you.
Check out some of the specs of our PLJI 520 below.
Hood Depth: 23.6"
Hood Height: 9.5"
Lights Type: 1.5w LED
Power: 110v / 60 Hz
Duct Size: 6
Sone: 5.3
Number of Lights: 4
To browse our PLFI 520 range hoods, click on the link below.
https://www.prolinerangehoods.com/catalogsearch/result/?q=PLJI%20520

Foto di una cucina minimalista di medie dimensioni con lavello a vasca singola, nessun'anta, ante in acciaio inossidabile, top in granito, paraspruzzi beige, paraspruzzi con piastrelle di cemento, elettrodomestici in acciaio inossidabile, pavimento in cemento e nessuna isola

Interior Design: Muratore Corp Designer, Cindy Bayon | Construction + Millwork: Muratore Corp | Photography: Scott Hargis
Immagine di una cucina industriale di medie dimensioni con ante lisce, ante in acciaio inossidabile, top in marmo, elettrodomestici in acciaio inossidabile, pavimento in cemento e lavello sottopiano
Immagine di una cucina industriale di medie dimensioni con ante lisce, ante in acciaio inossidabile, top in marmo, elettrodomestici in acciaio inossidabile, pavimento in cemento e lavello sottopiano
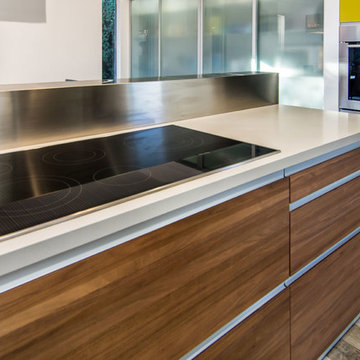
Ispirazione per una piccola cucina minimalista con lavello a vasca singola, ante lisce, ante in acciaio inossidabile, top in superficie solida, paraspruzzi a effetto metallico, paraspruzzi con piastrelle in pietra, elettrodomestici neri e pavimento in gres porcellanato

The goal of this project was to build a house that would be energy efficient using materials that were both economical and environmentally conscious. Due to the extremely cold winter weather conditions in the Catskills, insulating the house was a primary concern. The main structure of the house is a timber frame from an nineteenth century barn that has been restored and raised on this new site. The entirety of this frame has then been wrapped in SIPs (structural insulated panels), both walls and the roof. The house is slab on grade, insulated from below. The concrete slab was poured with a radiant heating system inside and the top of the slab was polished and left exposed as the flooring surface. Fiberglass windows with an extremely high R-value were chosen for their green properties. Care was also taken during construction to make all of the joints between the SIPs panels and around window and door openings as airtight as possible. The fact that the house is so airtight along with the high overall insulatory value achieved from the insulated slab, SIPs panels, and windows make the house very energy efficient. The house utilizes an air exchanger, a device that brings fresh air in from outside without loosing heat and circulates the air within the house to move warmer air down from the second floor. Other green materials in the home include reclaimed barn wood used for the floor and ceiling of the second floor, reclaimed wood stairs and bathroom vanity, and an on-demand hot water/boiler system. The exterior of the house is clad in black corrugated aluminum with an aluminum standing seam roof. Because of the extremely cold winter temperatures windows are used discerningly, the three largest windows are on the first floor providing the main living areas with a majestic view of the Catskill mountains.
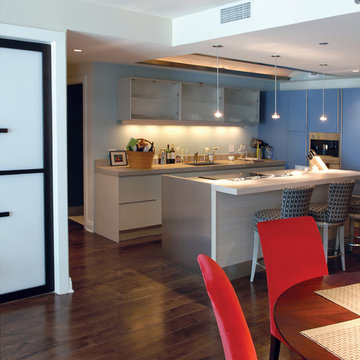
With breathtaking views of Millennium Park and Lake Michigan, the attentive details of this high-rise home are the center of its luxury. Floor: 7” wide-plank Vintage French Oak | Rustic Character | DutchHaus® Collection smooth surface | micro-beveled edge | color Antique Brown | Satin Waterborne Poly. For more information please email us at: sales@signaturehardwoods.com

Photography by Eduard Hueber / archphoto
North and south exposures in this 3000 square foot loft in Tribeca allowed us to line the south facing wall with two guest bedrooms and a 900 sf master suite. The trapezoid shaped plan creates an exaggerated perspective as one looks through the main living space space to the kitchen. The ceilings and columns are stripped to bring the industrial space back to its most elemental state. The blackened steel canopy and blackened steel doors were designed to complement the raw wood and wrought iron columns of the stripped space. Salvaged materials such as reclaimed barn wood for the counters and reclaimed marble slabs in the master bathroom were used to enhance the industrial feel of the space.
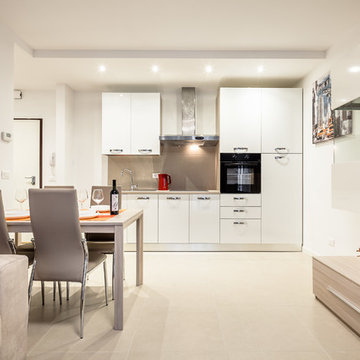
Idea Casa Plan
Idee per una piccola cucina minimal con lavello a vasca singola, ante lisce, ante in acciaio inossidabile, top in legno, pavimento con piastrelle in ceramica e pavimento beige
Idee per una piccola cucina minimal con lavello a vasca singola, ante lisce, ante in acciaio inossidabile, top in legno, pavimento con piastrelle in ceramica e pavimento beige
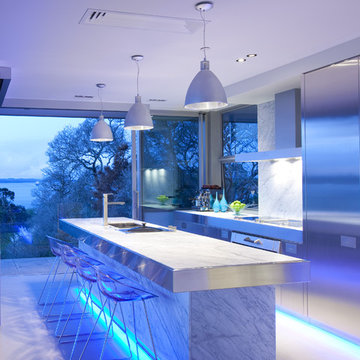
Esempio di una grande cucina design con elettrodomestici in acciaio inossidabile, ante lisce, ante in acciaio inossidabile, paraspruzzi bianco, top in acciaio inossidabile e paraspruzzi in marmo
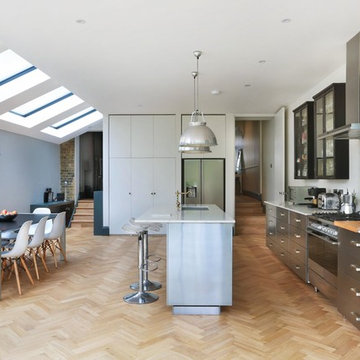
Alex Maguire
Esempio di una grande cucina design con lavello a doppia vasca, ante lisce, ante in acciaio inossidabile, top in marmo, paraspruzzi bianco, paraspruzzi in marmo, elettrodomestici in acciaio inossidabile, parquet chiaro, penisola e pavimento beige
Esempio di una grande cucina design con lavello a doppia vasca, ante lisce, ante in acciaio inossidabile, top in marmo, paraspruzzi bianco, paraspruzzi in marmo, elettrodomestici in acciaio inossidabile, parquet chiaro, penisola e pavimento beige

Modern industrial minimal kitchen in with stainless steel cupboard doors, LED multi-light pendant over a central island. Island table shown here extended to increase the entertaining space, up to five people can be accommodated. Island table made from metal with a composite silestone surface. Bright blue metal bar stools add colour to the monochrome scheme. White ceiling and concrete floor. The kitchen has an activated carbon water filtration system and LPG gas stove, LED pendant lights, ceiling fan and cross ventilation to minimize the use of A/C. Bi-fold doors.
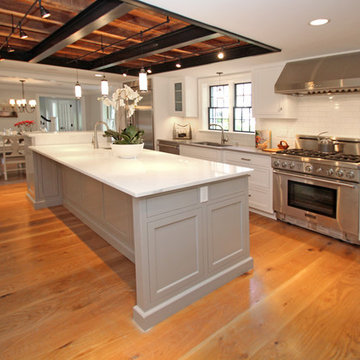
Foto di una grande cucina american style con ante in stile shaker, ante in acciaio inossidabile, lavello sottopiano, top in superficie solida, paraspruzzi bianco, paraspruzzi con piastrelle diamantate, elettrodomestici in acciaio inossidabile, pavimento in legno massello medio e pavimento marrone
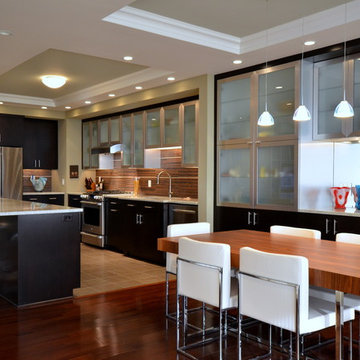
Philadelphia City Contemporary Kitchen and Entertainment Center
Idee per una cucina design con ante di vetro, ante in acciaio inossidabile, paraspruzzi marrone e elettrodomestici in acciaio inossidabile
Idee per una cucina design con ante di vetro, ante in acciaio inossidabile, paraspruzzi marrone e elettrodomestici in acciaio inossidabile
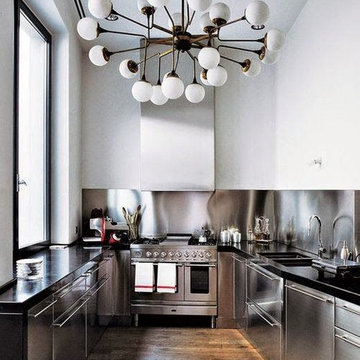
Esempio di una cucina industriale di medie dimensioni con lavello sottopiano, ante lisce, ante in acciaio inossidabile, top in granito, paraspruzzi a effetto metallico, elettrodomestici in acciaio inossidabile, pavimento in legno massello medio, pavimento marrone e top nero
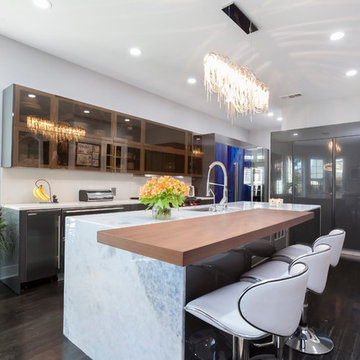
The Modern-Style Kitchen Includes Italian custom-made cabinetry, electrically operated, new custom-made pantries, granite backsplash, wood flooring and granite countertops. The kitchen island combined exotic quartzite and accent wood countertops. Appliances included: built-in refrigerator with custom hand painted glass panel, wolf appliances, and amazing Italian Terzani chandelier.

Architect: Peter Becker
General Contractor: Allen Construction
Photographer: Ciro Coelho
Esempio di una cucina mediterranea di medie dimensioni con lavello da incasso, ante lisce, ante in acciaio inossidabile, top in marmo, paraspruzzi multicolore, paraspruzzi in lastra di pietra, elettrodomestici in acciaio inossidabile e parquet scuro
Esempio di una cucina mediterranea di medie dimensioni con lavello da incasso, ante lisce, ante in acciaio inossidabile, top in marmo, paraspruzzi multicolore, paraspruzzi in lastra di pietra, elettrodomestici in acciaio inossidabile e parquet scuro
Cucine Abitabili con ante in acciaio inossidabile - Foto e idee per arredare
5