Cucine Abitabili con ante in acciaio inossidabile - Foto e idee per arredare
Filtra anche per:
Budget
Ordina per:Popolari oggi
41 - 60 di 1.440 foto
1 di 3
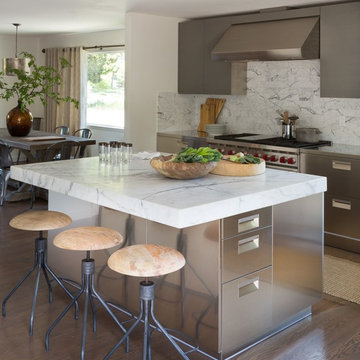
Stainless Steel cabinetry with Italia handle. Arclinea stainless steel countertop with welded sink. Wall units with Clay Oak finish.
Photography: David Duncan Livingston
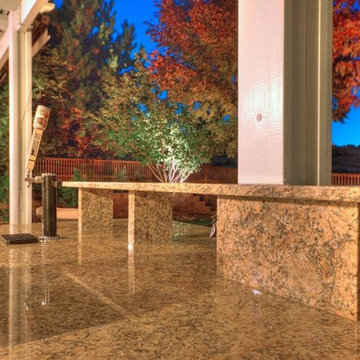
Ispirazione per una piccola cucina classica con ante lisce, ante in acciaio inossidabile, top in granito, elettrodomestici in acciaio inossidabile, pavimento in terracotta, penisola e pavimento rosso
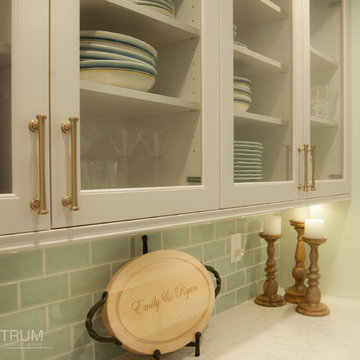
Esempio di una cucina tradizionale di medie dimensioni con lavello da incasso, ante con bugna sagomata, ante in acciaio inossidabile, top in granito, paraspruzzi verde, paraspruzzi con piastrelle diamantate, elettrodomestici in acciaio inossidabile e parquet scuro

Foto di una cucina industriale con lavello stile country, nessun'anta, ante in acciaio inossidabile, top in legno, paraspruzzi grigio, paraspruzzi in mattoni, elettrodomestici in acciaio inossidabile, pavimento in cemento e pavimento grigio
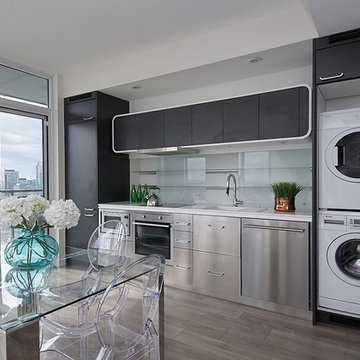
Esempio di una cucina contemporanea con ante lisce, ante in acciaio inossidabile, elettrodomestici in acciaio inossidabile, parquet scuro, nessuna isola, pavimento marrone e top bianco

Sleek stainless steel open kitchen for a family with cooking, prep, sitting, desk, dining, and reading areas.
Immagine di un'ampia cucina minimalista con lavello a vasca singola, ante lisce, ante in acciaio inossidabile, top in pietra calcarea, paraspruzzi multicolore, paraspruzzi in marmo, elettrodomestici in acciaio inossidabile, pavimento in marmo e pavimento multicolore
Immagine di un'ampia cucina minimalista con lavello a vasca singola, ante lisce, ante in acciaio inossidabile, top in pietra calcarea, paraspruzzi multicolore, paraspruzzi in marmo, elettrodomestici in acciaio inossidabile, pavimento in marmo e pavimento multicolore
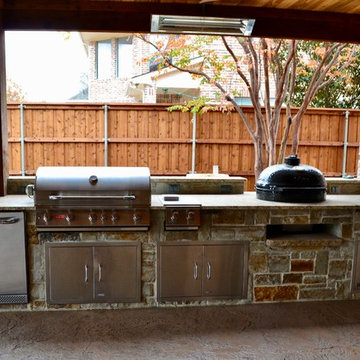
Ortus Exteriors - NOW this house has everything the homeowner could ever need or want! Under the 900 sq. ft. attached roof, grill and smoke meats with the 25 ft. kitchen, serve drinks while watching the game by the bar, or sit on the hearth of a stone fire place. The rare, Sinker Cypress, reclaimed wood used for the roof was brought in from the swamps of Florida. The large pool is 48 by 23 feet with a Midnight Blue finish and features an immense boulder waterfall that used 12 tons of rock! The decking continues to the back of the pool for an elevated area perfect for dancing or watching the sunset. We loved this project and working with the homeowner.
We design and build luxury swimming pools and outdoor living areas the way YOU want it. We focus on all-encompassing projects that transform your land into a custom outdoor oasis. Ortus Exteriors is an authorized Belgard contractor, and we are accredited with the Better Business Bureau.
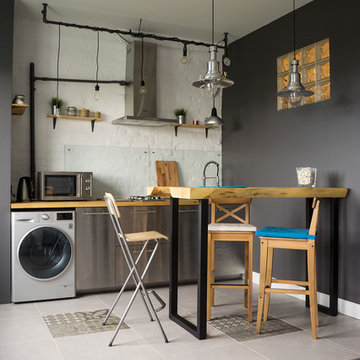
Дина Попова
Idee per una piccola cucina industriale con ante lisce, ante in acciaio inossidabile, top in legno e paraspruzzi con lastra di vetro
Idee per una piccola cucina industriale con ante lisce, ante in acciaio inossidabile, top in legno e paraspruzzi con lastra di vetro
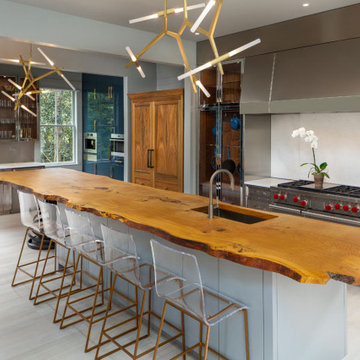
Ispirazione per una cucina design con lavello sottopiano, ante di vetro, ante in acciaio inossidabile, top in legno, paraspruzzi in marmo, elettrodomestici in acciaio inossidabile e parquet chiaro
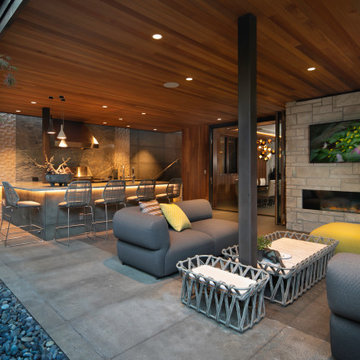
According to the new owners, a great deal of focus was placed on the outside of the home. A large doorway fully opens to the outdoors, revealing a private open-air entertaining area with natural elements from the surrounding environment. Beautiful wood finishes found inside the home flow seamlessly into the covered outdoor space, which provides year-round usability. Anchored by a fully-functional outdoor kitchen, the refined materials and warm accents perfectly complement the timeless design of the K750HB Hybrid Fire Grill and stainless steel Signature Series cabinetry and appliances.
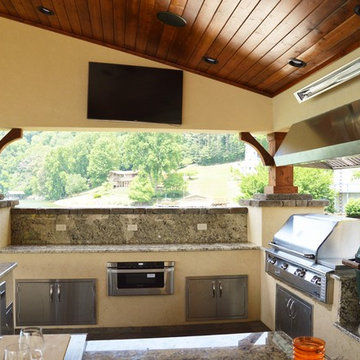
Grill Station with Big Green Egg and Custom Oven Hood - Jeff Stapleton
Ispirazione per una cucina mediterranea di medie dimensioni con ante lisce, ante in acciaio inossidabile, top in granito e elettrodomestici in acciaio inossidabile
Ispirazione per una cucina mediterranea di medie dimensioni con ante lisce, ante in acciaio inossidabile, top in granito e elettrodomestici in acciaio inossidabile

A traditional Georgian home receives an incredible transformation with an addition to expand the originally compact kitchen and create a pathway into the family room and dining area, opening the flow of the spaces that allow for fluid movement from each living space for the young family of four. Taking the lead from the client's desire to have a contemporary and edgier feel to their home's very classic facade, House of L worked with the architect's addition to the existing kitchen to design a kitchen that was incredibly functional and gorgeously dramatic, beckoning people to grab a barstool and hang out. Glossy macassar ebony wood is complimented with lacquered white cabinets for an amazing study in contrast. An oversized brushed nickel hood with polished nickel banding makes a presence on the feature wall of the kitchen. Brushed and polished nickel details are peppered in the landscape of this room, including the cabinets in the second island, a storage cabinet and automated hopper doors by Hafele on the refrigeration wall and all of the cabinet hardware, supplied and custom sized by Rajack. White quartz countertops by Hanstone in the Bianco Canvas colorway float on all the perimeter cabinets and the secondary island and creates a floating frame for the Palomino Quartzite that is a highlight in the kitchen and lends an organic feel to the clean lines of the millwork. The backsplash area behind the rangetop is a brick patterned mosaic blend of stone and glass, while surrounding walls have a layered sandstone tile that lend an incredible texture to the room. The light fixture hanging above the second island is by Wells Long and features faceted metal polygons with an amber gold interior. Woven linen drapes at window winks at the warmer tones in the room with a lustrous sheen that catches the natural light filtering in. The rift and sawn cut white oak floors are 8" planks that were fitted and finished on site to match the existing floor in the family and dining rooms. The clients were very clear on the appliances they needed the kitchen to accommodate. In addition to the vast expanses of wall space that were gained with the kitchen addition the larger footprint allowed for two sizeable islands and a host of cooking amenities, including a 48" rangetop, two double ovens, a warming drawer, and a built-in coffee maker by Miele and a 36" Refrigerator and Freezer and a beverage drawer by Subzero. A fabulous stainless steel Kallista sink by Mick De Giulio's series for the company is fitted in the first island which serves as a prep area, flanked by an Asko dishwasher to the right. A Dorenbracht faucet is a strong compliment to the scale of the sink. A smaller Kallista stainless sink is centered in the second island which has a secondary burner by Miele for overflow cooking.
Jason Miller, Pixelate
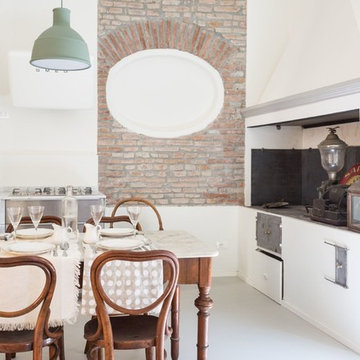
Ph: Roberta De Palo
Ispirazione per una cucina mediterranea con ante lisce, ante in acciaio inossidabile e pavimento grigio
Ispirazione per una cucina mediterranea con ante lisce, ante in acciaio inossidabile e pavimento grigio
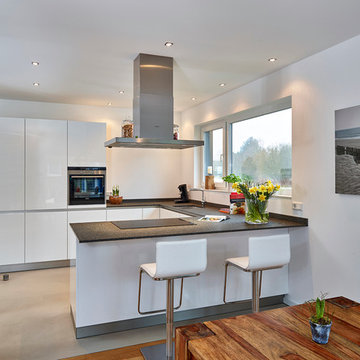
© Franz Frieling
Idee per una cucina design di medie dimensioni con lavello sottopiano, ante lisce, ante in acciaio inossidabile, elettrodomestici in acciaio inossidabile, penisola, paraspruzzi bianco, top in superficie solida e pavimento in linoleum
Idee per una cucina design di medie dimensioni con lavello sottopiano, ante lisce, ante in acciaio inossidabile, elettrodomestici in acciaio inossidabile, penisola, paraspruzzi bianco, top in superficie solida e pavimento in linoleum
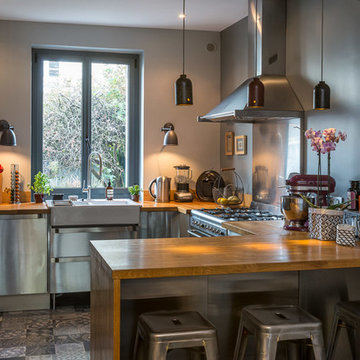
Jean Philippe Caulliez
Ispirazione per una cucina boho chic di medie dimensioni con ante in acciaio inossidabile, penisola, lavello integrato, pavimento in cementine e pavimento grigio
Ispirazione per una cucina boho chic di medie dimensioni con ante in acciaio inossidabile, penisola, lavello integrato, pavimento in cementine e pavimento grigio
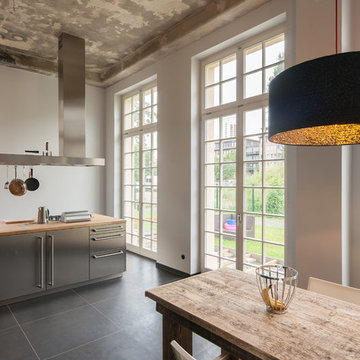
Foto di una cucina industriale con ante lisce, ante in acciaio inossidabile, top in legno e pavimento in ardesia
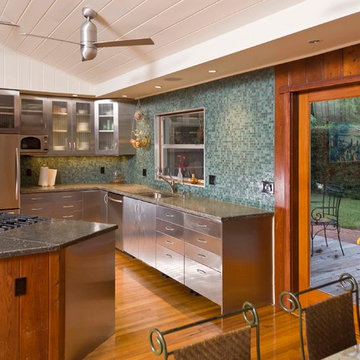
Bill Speer
Ispirazione per una cucina abitabile design con lavello sottopiano, ante lisce, ante in acciaio inossidabile, paraspruzzi con piastrelle a mosaico e elettrodomestici in acciaio inossidabile
Ispirazione per una cucina abitabile design con lavello sottopiano, ante lisce, ante in acciaio inossidabile, paraspruzzi con piastrelle a mosaico e elettrodomestici in acciaio inossidabile

Two Officine Gullo Kitchens, one indoor and one outdoor, embody the heart and soul of the living area of
a stunning Rancho Santa Fe Villa, curated by the American interior designer Susan Spath and her studio.
For this project, Susan Spath and her studio were looking for a company that could recreate timeless
settings that could be completely in line with the functional needs, lifestyle, and culinary habits of the client.
Officine Gullo, with its endless possibilities for customized style was the perfect answer to the needs of the US
designer, creating two unique kitchen solutions: indoor and outdoor.
The indoor kitchen is the main feature of a large living area that includes kitchen and dining room. Its
design features an elegant combination of materials and colors, where Pure White (RAL9010) woodwork,
Grey Vein marble, Light Grey (RAL7035) steel painted finishes, and iconic chromed brass finishes all come
together and blend in harmony.
The main cooking area consists of a Fiorentina 150 cooker, an extremely versatile, high-tech, and
functional model. It is flanked by two wood columns with a white lacquered finish for domestic appliances. The
cooking area has been completed with a sophisticated professional hood and enhanced with a Carrara
marble wall panel, which can be found on both countertops and cooking islands.
In the center of the living area are two symmetrical cooking islands, each one around 6.5 ft/2 meters long. The first cooking island acts as a recreational space and features a breakfast area with a cantilever top. The owners needed this area to be a place to spend everyday moments with family and friends and, at the occurrence, become a functional area for large ceremonies and banquets. The second island has been dedicated to preparing and washing food and has been specifically designed to be used by the chefs. The islands also contain a wine refrigerator and a pull-out TV.
The kitchen leads out directly into a leafy garden that can also be seen from the washing area window.
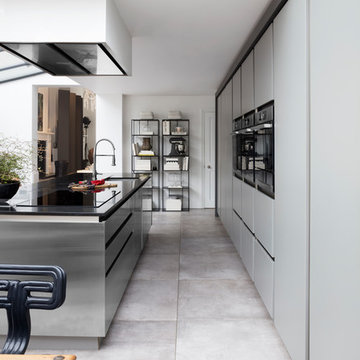
A&A Bespoke furniture has manufactured and installed this masculine look bespoke kitchen. Cabinets were made with stainless steel finish handles and drawers. The island was built using stainless steel doors.
Design: Frederick Martin from "Fred Fox"
http://fredfoxlondon.com/
Photography: Natalia Slepokur
http://nataliamonica.com/
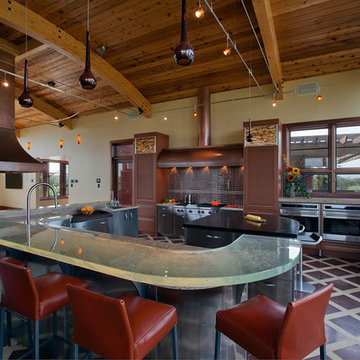
Dennis Martin
Foto di una grande cucina contemporanea con elettrodomestici in acciaio inossidabile, lavello sottopiano, top in vetro, 2 o più isole, ante in acciaio inossidabile, ante con riquadro incassato, paraspruzzi marrone, paraspruzzi con piastrelle di vetro, pavimento in marmo e pavimento multicolore
Foto di una grande cucina contemporanea con elettrodomestici in acciaio inossidabile, lavello sottopiano, top in vetro, 2 o più isole, ante in acciaio inossidabile, ante con riquadro incassato, paraspruzzi marrone, paraspruzzi con piastrelle di vetro, pavimento in marmo e pavimento multicolore
Cucine Abitabili con ante in acciaio inossidabile - Foto e idee per arredare
3