Cucine Abitabili con ante arancioni - Foto e idee per arredare
Filtra anche per:
Budget
Ordina per:Popolari oggi
121 - 140 di 421 foto
1 di 3
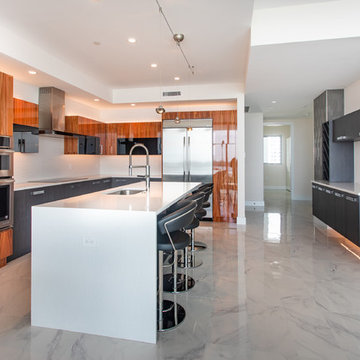
Kitchen in Sarasota condo build-out.
Ispirazione per una cucina design di medie dimensioni con lavello da incasso, ante arancioni, paraspruzzi bianco, elettrodomestici in acciaio inossidabile, pavimento in marmo, pavimento bianco e top bianco
Ispirazione per una cucina design di medie dimensioni con lavello da incasso, ante arancioni, paraspruzzi bianco, elettrodomestici in acciaio inossidabile, pavimento in marmo, pavimento bianco e top bianco
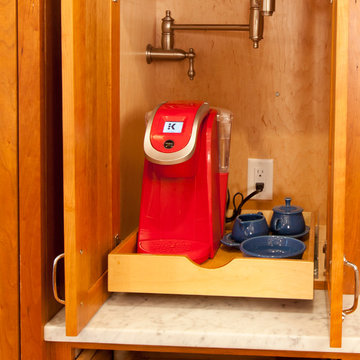
A complete station complete with mug storage (above), coffee maker and tap, and coffee storage drawer below are hidden behind doors.
Ispirazione per una grande cucina country con lavello sottopiano, ante con riquadro incassato, ante arancioni, top in marmo, paraspruzzi bianco, paraspruzzi in mattoni, elettrodomestici in acciaio inossidabile, pavimento in legno massello medio, pavimento marrone e top bianco
Ispirazione per una grande cucina country con lavello sottopiano, ante con riquadro incassato, ante arancioni, top in marmo, paraspruzzi bianco, paraspruzzi in mattoni, elettrodomestici in acciaio inossidabile, pavimento in legno massello medio, pavimento marrone e top bianco
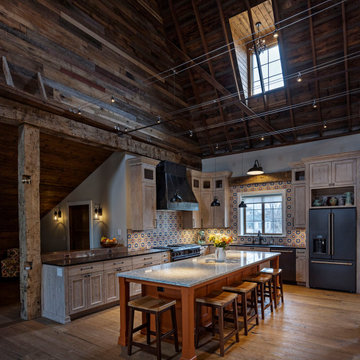
Foto di una cucina country con ante arancioni, paraspruzzi multicolore e paraspruzzi con piastrelle in ceramica
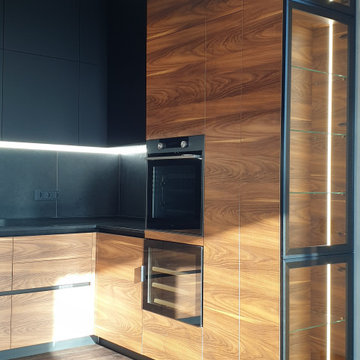
Foto di una grande cucina industriale con lavello sottopiano, ante di vetro, ante arancioni, top in quarzo composito, paraspruzzi nero, paraspruzzi in gres porcellanato, elettrodomestici neri, pavimento in legno massello medio, nessuna isola, pavimento arancione e top nero
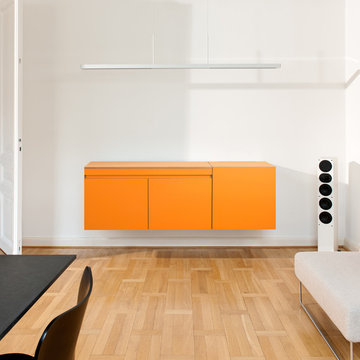
miniki – the invisible kitchen disguised as an elegant sideboard
miniki is the first kitchen system that transforms into an elevated sideboard after use. There is nothing there to betray the actual function of this piece of furniture. So the surprise is even greater when a fully functional kitchen is revealed after it’s opened. When miniki was designed, priority was given not only to an elegant form but above all to functionality and absolute practicality for everyday use. All the requirements of a kitchen are organized into the smallest of spaces. And space is often at a premium.
Different modules are available to match all individual requirements. These modules can be combined to suit all tastes and so provide the perfect kitchen for all purposes. There are kitchens for all requirements – from the mini-kitchen with just one sink and some storage room for small offices to kitchenettes with, for instance, a fridge and two cooking zones, or a fully equipped eat-in kitchen with the full range of functions. This makes miniki a flexible, versatile, multi-purpose kitchen system. Simple to assemble and with its numerous combination options, the modules can be adapted swiftly and easily to any kind of setting.
miniki facts
module miniki
: 3 modules – mk 1, mk 2, mk 3
: module dimensions 120 x 60 x 60 cm / 60 x 60 x 60 cm (H x W x D)
: birch plywood with HPL laminate and sealed edges
: 15 colors
: mk 1 from 4,090 EUR (net plus devices)
: mk 3 from 1,260 EUR (net)
For further information see http://miniki.eu/en/home.html
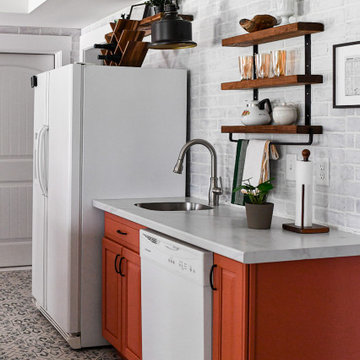
Basement kitchenette space with painted terra-cotta cabinets.
Idee per una cucina mediterranea di medie dimensioni con lavello a vasca singola, ante con bugna sagomata, ante arancioni, top in laminato, paraspruzzi bianco, paraspruzzi in mattoni, elettrodomestici bianchi, pavimento in gres porcellanato, pavimento blu e top grigio
Idee per una cucina mediterranea di medie dimensioni con lavello a vasca singola, ante con bugna sagomata, ante arancioni, top in laminato, paraspruzzi bianco, paraspruzzi in mattoni, elettrodomestici bianchi, pavimento in gres porcellanato, pavimento blu e top grigio
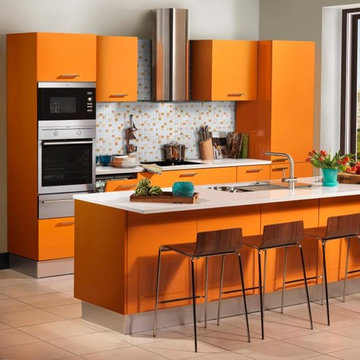
Esempio di una grande cucina con lavello da incasso, ante lisce, ante arancioni, top in granito, paraspruzzi multicolore, paraspruzzi con piastrelle in ceramica, elettrodomestici in acciaio inossidabile e pavimento con piastrelle in ceramica
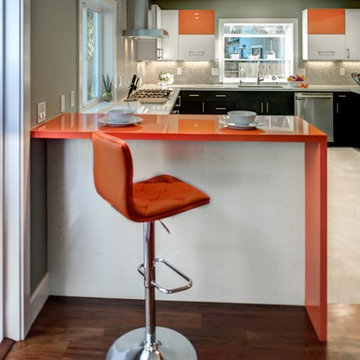
Colors played an integral part in the design of the kitchen. The color orange was strategically and artistically incorporated into the design by using it as a pop of color in only two wall cabinets. It was also extended into the breakfast bar countertop by creating a waterfall edge.
The breakfast bar was also a way to separate the kitchen from the dining room while maintaining an open layout. The raised countertop also created a unique feature looking from within the kitchen and into the dining room. The raised countertop was positioned above the main countertop and cabinets, creating a pocket of space for cell phones and smaller items.
Schedule an appointment with one of our Designers:
http://www.gkandb.com/contact-us/
Designer: Michelle O'Connor
Photography Credit: Treve Johnson
Wall Cabinets: Dura Supreme Cabinetry
Base Cabinets: Dewils Cabinetry
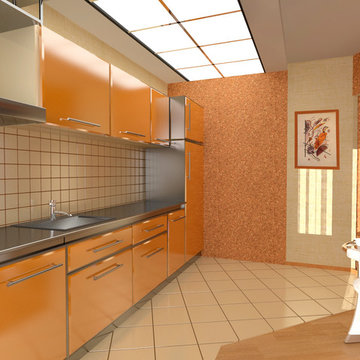
Оксана Анатольевна Чудинова
Immagine di una cucina minimal di medie dimensioni con lavello a vasca singola, ante arancioni, top in acciaio inossidabile, paraspruzzi beige, paraspruzzi con piastrelle in ceramica, elettrodomestici in acciaio inossidabile e pavimento in gres porcellanato
Immagine di una cucina minimal di medie dimensioni con lavello a vasca singola, ante arancioni, top in acciaio inossidabile, paraspruzzi beige, paraspruzzi con piastrelle in ceramica, elettrodomestici in acciaio inossidabile e pavimento in gres porcellanato
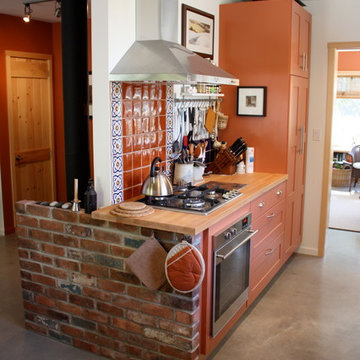
Heather Gurney Burgess (whomakesit.ca)
Esempio di una cucina tradizionale di medie dimensioni con lavello stile country, ante con riquadro incassato, ante arancioni, top in legno, paraspruzzi blu, paraspruzzi con piastrelle in terracotta, elettrodomestici neri, pavimento in cemento e nessuna isola
Esempio di una cucina tradizionale di medie dimensioni con lavello stile country, ante con riquadro incassato, ante arancioni, top in legno, paraspruzzi blu, paraspruzzi con piastrelle in terracotta, elettrodomestici neri, pavimento in cemento e nessuna isola
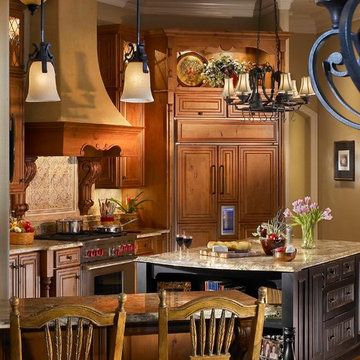
National Award Winning Kitchen in Windermere, FL. This kitchen uses knotty alder cabinetry and black painted maple. Carvings enhance the informal french decor. The antique glass is leaded in a traditional rhomboid pattern by Atlantis Glass Studios Orlando.
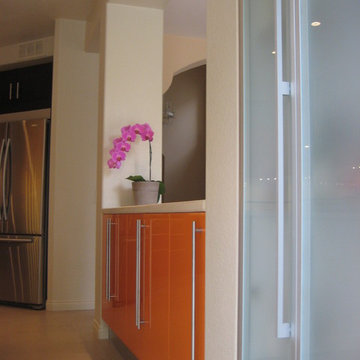
ITALIAN KITCHEN CABINETS SUPPLIER
Designer: Carol Smith
Co-Designer: Andre Bondarev
Location: San Diego California
Cabinets: Pedini cucine and AsHome cucine
Made: Made in Italy
Material: Wood and Glossy Lacquer
Color: Rovere Moro, Rosso Arancio
Appliances: Miele, Kitchen Aid
Fixtures: KWC,
Counter top: Quartz Compac “Moka”
Back splash: Porcelanosa tiles “Line Crema”
Floor: Porcelain tiles GranitiFiandre
Wools: Sami gloss paint Frazee “Tranquil”
BATH AND KITCHEN TOWN
9265 Activity Rd. Suite 105
San Diego, CA 92126
t. 858 5499700
t/f 858 408 2911
www.kitchentown.com
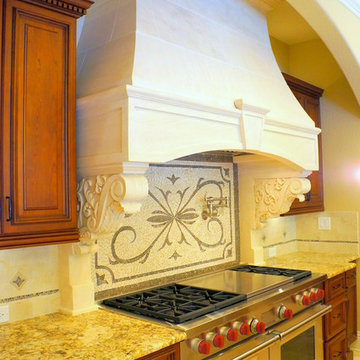
Photo by Milan Sokolovic
Immagine di una grande cucina tradizionale con lavello a doppia vasca, ante con bugna sagomata, ante arancioni, top in granito, paraspruzzi beige, paraspruzzi con piastrelle a mosaico, elettrodomestici da incasso, pavimento in travertino e pavimento beige
Immagine di una grande cucina tradizionale con lavello a doppia vasca, ante con bugna sagomata, ante arancioni, top in granito, paraspruzzi beige, paraspruzzi con piastrelle a mosaico, elettrodomestici da incasso, pavimento in travertino e pavimento beige
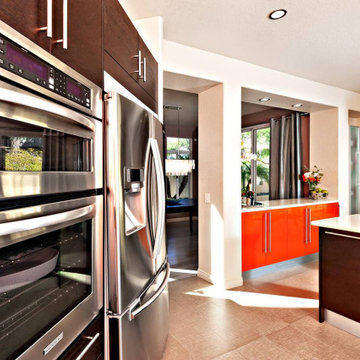
Foto di una piccola cucina minimalista con lavello a doppia vasca, ante lisce, ante arancioni, top in quarzo composito, paraspruzzi beige, paraspruzzi con piastrelle in ceramica, elettrodomestici in acciaio inossidabile, pavimento in gres porcellanato, pavimento beige, top beige e soffitto a cassettoni
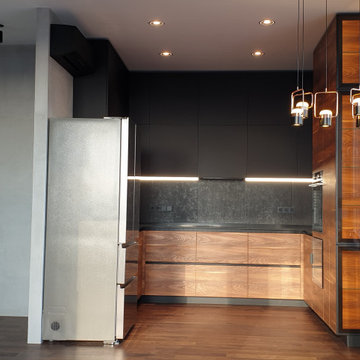
Immagine di una grande cucina industriale con lavello sottopiano, ante di vetro, ante arancioni, top in quarzo composito, paraspruzzi nero, paraspruzzi in gres porcellanato, elettrodomestici neri, pavimento in legno massello medio, nessuna isola, pavimento arancione e top nero
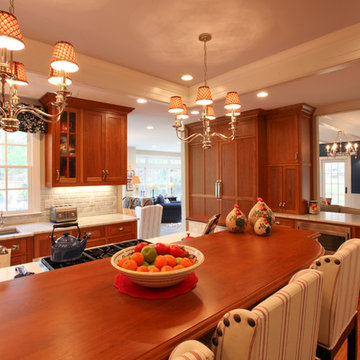
New kitchen opens up to beamed family room and new sunporch and breakfast room. Tray ceiling in kitchen creates visual connection to family room ceiling.
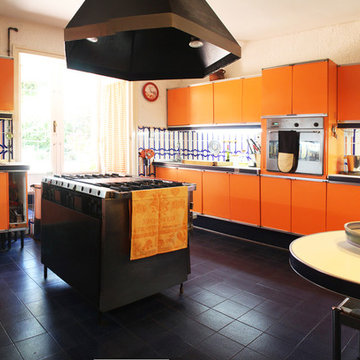
Fotografía: Lluís Lahoz
Ispirazione per una grande cucina boho chic con ante lisce e ante arancioni
Ispirazione per una grande cucina boho chic con ante lisce e ante arancioni
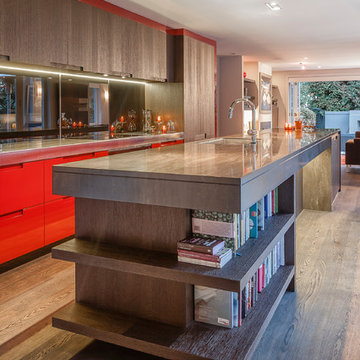
This kitchen was part of a renovation project. I had worked with the client's on a previous home and they came to me again for this project.
I used timber veneer on the overhead cupboards, pantry, and to create the book storage, to blend in with the dark Corian I used on the island.
The red/orange lacquer I used on the drawers, and as a detail along the top and sides of the kitchen, to complement the dark colours on the doors, island, and floors.
Photography by Kallan MacLeod
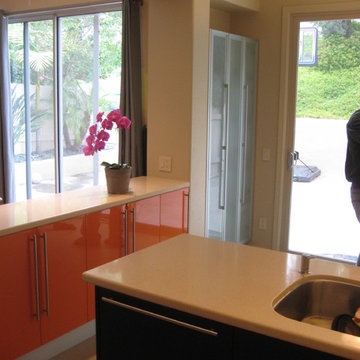
ITALIAN KITCHEN CABINETS SUPPLIER
Designer: Carol Smith
Co-Designer: Andre Bondarev
Location: San Diego California
Cabinets: Pedini cucine and AsHome cucine
Made: Made in Italy
Material: Wood and Glossy Lacquer
Color: Rovere Moro, Rosso Arancio
Appliances: Miele, Kitchen Aid
Fixtures: KWC,
Counter top: Quartz Compac “Moka”
Back splash: Porcelanosa tiles “Line Crema”
Floor: Porcelain tiles GranitiFiandre
Wools: Sami gloss paint Frazee “Tranquil”
BATH AND KITCHEN TOWN
9265 Activity Rd. Suite 105
San Diego, CA 92126
t. 858 5499700
t/f 858 408 2911
www.kitchentown.com
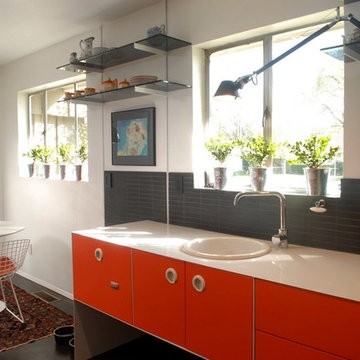
Chris Pendergast
Ispirazione per una cucina minimalista di medie dimensioni con lavello da incasso, ante lisce, ante arancioni, paraspruzzi grigio e parquet scuro
Ispirazione per una cucina minimalista di medie dimensioni con lavello da incasso, ante lisce, ante arancioni, paraspruzzi grigio e parquet scuro
Cucine Abitabili con ante arancioni - Foto e idee per arredare
7