Cucine a L rustiche - Foto e idee per arredare
Filtra anche per:
Budget
Ordina per:Popolari oggi
121 - 140 di 10.524 foto
1 di 3

When a gorgeous sunroom was added to the side of this kitchen, the homeowner had no idea how to remodel the kitchen to work with the new addition. We used our design expertise to create an open plan kitchen worthy of family style cooking and get-togethers. Planning around professional style appliances, we created easy storage, large aisles and decorative accents that bring Joy to the homeowner.

Cabinet Brand: Haas Signature Collection
Wood Species: Rustic Hickory
Cabinet Finish: Pecan
Door Style: Villa
Counter top: Quartz Versatop, Eased edge, Penumbra color

Kitchen in Mountain Modern Contemporary Steamboat Springs Ski Resort Custom Home built by Amaron Folkestad General Contractors www.AmaronBuilders.com
Apex Architecture
Photos by Brian Adams
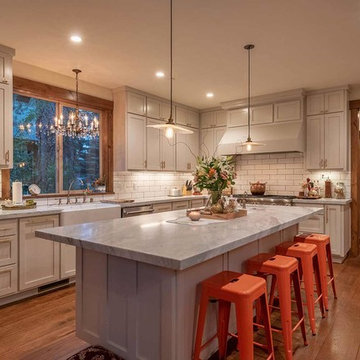
Idee per una grande cucina rustica con lavello stile country, ante in stile shaker, ante beige, top in marmo, paraspruzzi bianco, paraspruzzi con piastrelle diamantate, elettrodomestici in acciaio inossidabile, pavimento in legno massello medio, pavimento marrone e top grigio

Aspen Residence by Miller-Roodell Architects
Foto di una cucina rustica con lavello sottopiano, ante lisce, ante nere, paraspruzzi nero, pavimento in legno massello medio, pavimento marrone e top nero
Foto di una cucina rustica con lavello sottopiano, ante lisce, ante nere, paraspruzzi nero, pavimento in legno massello medio, pavimento marrone e top nero

Ispirazione per una grande cucina stile rurale con lavello sottopiano, ante con bugna sagomata, ante beige, paraspruzzi grigio, elettrodomestici in acciaio inossidabile, top beige, paraspruzzi con piastrelle diamantate, parquet scuro e pavimento marrone

Rustic hickory kitchen featuring Kraftmaid cabinetry, granite countertops, an expansive island, hardwood flooring, tile backsplash, and an undermount sink.
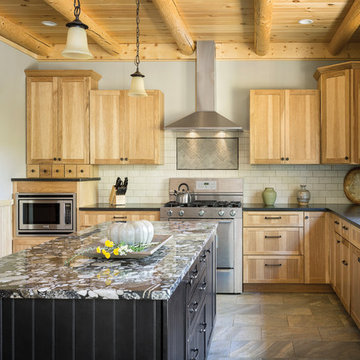
Open kitchen off of Great Room with pantry and barn door
Immagine di una cucina rustica di medie dimensioni con lavello sottopiano, ante in stile shaker, ante in legno chiaro e elettrodomestici in acciaio inossidabile
Immagine di una cucina rustica di medie dimensioni con lavello sottopiano, ante in stile shaker, ante in legno chiaro e elettrodomestici in acciaio inossidabile

Michelle Jones Photography
Foto di una grande cucina rustica con lavello stile country, ante lisce, ante in legno scuro, top in granito, paraspruzzi multicolore, paraspruzzi con piastrelle di vetro, elettrodomestici in acciaio inossidabile e pavimento in travertino
Foto di una grande cucina rustica con lavello stile country, ante lisce, ante in legno scuro, top in granito, paraspruzzi multicolore, paraspruzzi con piastrelle di vetro, elettrodomestici in acciaio inossidabile e pavimento in travertino

Rustic Contemporary Kitchen, 10 foot island, hand made Sonoma Tile Wroks crackle finish tile
Idee per una grande cucina rustica con lavello stile country, ante in stile shaker, ante con finitura invecchiata, top in granito, paraspruzzi beige, paraspruzzi con piastrelle diamantate, elettrodomestici in acciaio inossidabile, pavimento in gres porcellanato, pavimento marrone e top multicolore
Idee per una grande cucina rustica con lavello stile country, ante in stile shaker, ante con finitura invecchiata, top in granito, paraspruzzi beige, paraspruzzi con piastrelle diamantate, elettrodomestici in acciaio inossidabile, pavimento in gres porcellanato, pavimento marrone e top multicolore
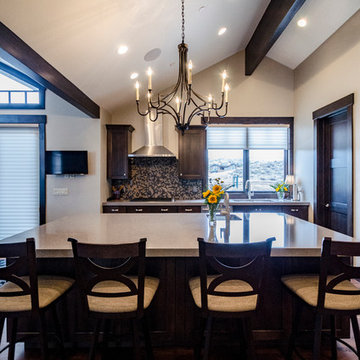
Michalene Homme
Foto di una grande cucina rustica con lavello sottopiano, ante in stile shaker, ante in legno bruno, top in quarzite, paraspruzzi multicolore, paraspruzzi con piastrelle a mosaico, elettrodomestici in acciaio inossidabile e parquet scuro
Foto di una grande cucina rustica con lavello sottopiano, ante in stile shaker, ante in legno bruno, top in quarzite, paraspruzzi multicolore, paraspruzzi con piastrelle a mosaico, elettrodomestici in acciaio inossidabile e parquet scuro

Ispirazione per una grande cucina rustica con lavello stile country, ante con bugna sagomata, top in quarzite, paraspruzzi marrone, paraspruzzi con piastrelle di vetro, elettrodomestici in acciaio inossidabile, pavimento in gres porcellanato e ante con finitura invecchiata
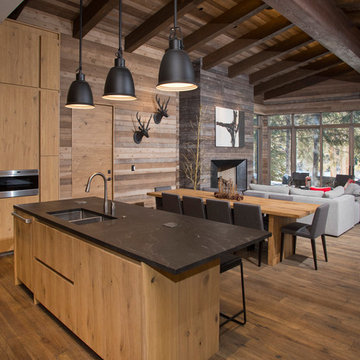
This beautiful duplex sits on the banks of the Gore River in the Vail Valley. The residences feature Vintage Woods siding, ceiling decking and beam-work. The contrasting colors of the interior woods make the spaces really pop! www.vintagewoodsinc.net 970-524-4041

Whitney Lyons
Immagine di una grande cucina stile rurale con ante in stile shaker, ante nere, elettrodomestici in acciaio inossidabile, parquet chiaro, lavello sottopiano, top in saponaria, paraspruzzi multicolore, paraspruzzi con piastrelle in pietra e pavimento beige
Immagine di una grande cucina stile rurale con ante in stile shaker, ante nere, elettrodomestici in acciaio inossidabile, parquet chiaro, lavello sottopiano, top in saponaria, paraspruzzi multicolore, paraspruzzi con piastrelle in pietra e pavimento beige

Custom Hickory cabinets featuring large upper corner cabinet accessible from two sides and baking center with bi-fold doors counter to ceiling. Pullout unit by range. White stained hickory island, laundry, and locker area. Laundry closet concealed with custom barn door.
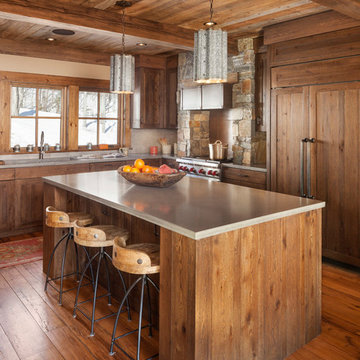
This private residence at Sunday River in Maine has embraced reclaimed oak with almost every design decision. White oak was reclaimed for the flooring and paneling material. Reclaimed wire-brushed oak paneling was used for the ceiling. The large oak beams were surfaced by hand.
Builder: Clearwater Builders
Design: Rob Bramhall Architects
Photography: Irvin Serrano
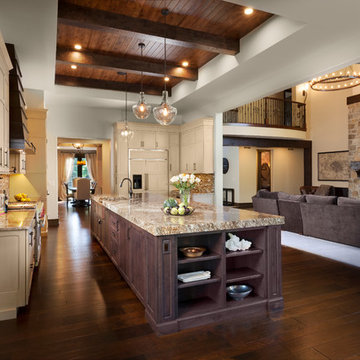
Ispirazione per una grande cucina rustica con lavello stile country, ante a filo, ante beige, top in granito, paraspruzzi marrone, paraspruzzi con piastrelle a mosaico, elettrodomestici da incasso e parquet scuro

A new modern farmhouse included an open kitchen with views to all the first level rooms, including dining area, family room area, back mudroom and front hall entries. Rustic-styled beams provide support between first floor and loft upstairs. A 10-foot island was designed to fit between rustic support posts. The rustic alder dark stained island complements the L-shape perimeter cabinets of lighter knotty alder. Two full-sized undercounter ovens by Wolf split into single spacing, under an electric cooktop, and in the large island are useful for this busy family. Hardwood hickory floors and a vintage armoire add to the rustic decor.
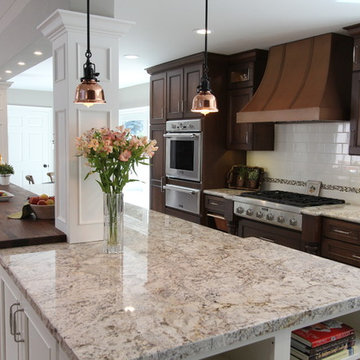
Cherry Cabinet, White Cabinet, 2 Tone Kitchen Cabinet, Copper Hood, Farmhouse Sink, White Spring Granite Counter, Subway Tile Backsplash, White Subway, Eat-in Island, Wine Storage, Glass Mosaic Tile, Copper Pendant Lights, Bookcase, White Island, Butcher Block in Counter, Porcelain Tile Floor, Fruit Basket Cabinet, Turned Post Spice Pullout

Idee per una cucina rustica chiusa e di medie dimensioni con lavello a doppia vasca, ante a filo, ante in legno chiaro, top in saponaria, paraspruzzi multicolore, paraspruzzi con piastrelle a mosaico, elettrodomestici da incasso, pavimento con piastrelle in ceramica e pavimento grigio
Cucine a L rustiche - Foto e idee per arredare
7