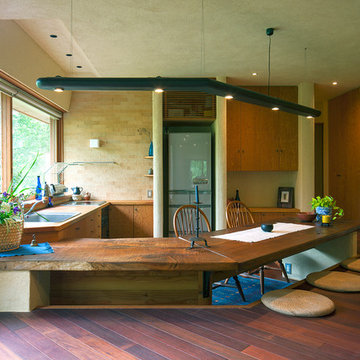Cucina
Filtra anche per:
Budget
Ordina per:Popolari oggi
1 - 20 di 449 foto
1 di 3

Foto di una cucina etnica di medie dimensioni con lavello a vasca singola, ante a filo, ante in legno scuro, top in granito, paraspruzzi multicolore, paraspruzzi con piastrelle in ceramica, elettrodomestici neri, pavimento in gres porcellanato, nessuna isola, pavimento grigio e top grigio

CLIENT // M
PROJECT TYPE // CONSTRUCTION
LOCATION // HATSUDAI, SHIBUYA-KU, TOKYO, JAPAN
FACILITY // RESIDENCE
GROSS CONSTRUCTION AREA // 71sqm
CONSTRUCTION AREA // 25sqm
RANK // 2 STORY
STRUCTURE // TIMBER FRAME STRUCTURE
PROJECT TEAM // TOMOKO SASAKI
STRUCTURAL ENGINEER // Tetsuya Tanaka Structural Engineers
CONSTRUCTOR // FUJI SOLAR HOUSE
YEAR // 2019
PHOTOGRAPHS // akihideMISHIMA
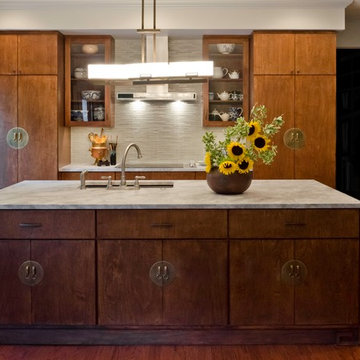
BRADSHAW DESIGNS, San Antonio kitchen, Asian inspired kitchen, Asian inspired in San Antonio kitchen, Wood kitchen, interesting hardware, Asian cabinet hardware, Unique hardware, Quartzite countertop, super white quartzite, stainless hood, vent hood stainles, Cross Construction Company, San Antonio, Delta Granite and Marble San Antonio, Glass tile backsplash to ceiling, Greek key detail, Greek key furniture detail, Greek key cabinet,
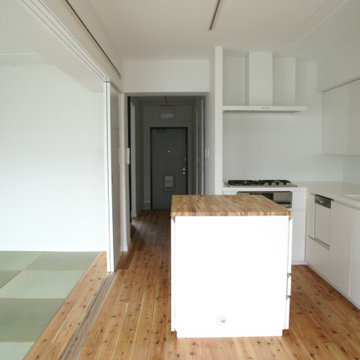
Foto di una piccola cucina etnica con lavello sottopiano, ante bianche, top in superficie solida, paraspruzzi bianco, pavimento in legno massello medio, nessuna isola, pavimento marrone e top bianco

Our clients and their three teenage kids had outgrown the footprint of their existing home and felt they needed some space to spread out. They came in with a couple of sets of drawings from different architects that were not quite what they were looking for, so we set out to really listen and try to provide a design that would meet their objectives given what the space could offer.
We started by agreeing that a bump out was the best way to go and then decided on the size and the floor plan locations of the mudroom, powder room and butler pantry which were all part of the project. We also planned for an eat-in banquette that is neatly tucked into the corner and surrounded by windows providing a lovely spot for daily meals.
The kitchen itself is L-shaped with the refrigerator and range along one wall, and the new sink along the exterior wall with a large window overlooking the backyard. A large island, with seating for five, houses a prep sink and microwave. A new opening space between the kitchen and dining room includes a butler pantry/bar in one section and a large kitchen pantry in the other. Through the door to the left of the main sink is access to the new mudroom and powder room and existing attached garage.
White inset cabinets, quartzite countertops, subway tile and nickel accents provide a traditional feel. The gray island is a needed contrast to the dark wood flooring. Last but not least, professional appliances provide the tools of the trade needed to make this one hardworking kitchen.

Erika Bierman www.erikabiermanphotography.com
Esempio di una cucina etnica di medie dimensioni con lavello sottopiano, ante lisce, ante in legno scuro, top in quarzite, paraspruzzi marrone, paraspruzzi con piastrelle in ceramica, elettrodomestici da incasso e pavimento in legno massello medio
Esempio di una cucina etnica di medie dimensioni con lavello sottopiano, ante lisce, ante in legno scuro, top in quarzite, paraspruzzi marrone, paraspruzzi con piastrelle in ceramica, elettrodomestici da incasso e pavimento in legno massello medio

Asian influence in a contemporary kitchen that focuses on family. Family heritage infused into this contemporary kitchen for a young Asian American family. Large entertaining kitchen for a family that likes to cook. Simple cherry wood cabinets with slab doors. Asian style door handles and drawer pulls. Large stone eat in island. Green glass on the backsplash. Don Anderson
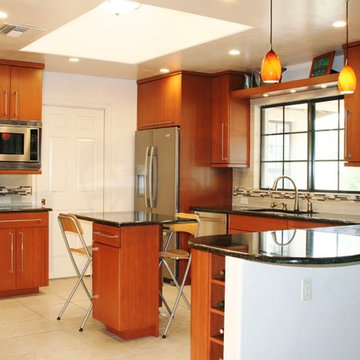
Ron Wheeler Designer and Photographer, 520-631-3399
Idee per una cucina etnica chiusa e di medie dimensioni con ante lisce, lavello sottopiano, ante in legno chiaro, top in granito, paraspruzzi grigio, paraspruzzi con piastrelle diamantate e elettrodomestici in acciaio inossidabile
Idee per una cucina etnica chiusa e di medie dimensioni con ante lisce, lavello sottopiano, ante in legno chiaro, top in granito, paraspruzzi grigio, paraspruzzi con piastrelle diamantate e elettrodomestici in acciaio inossidabile
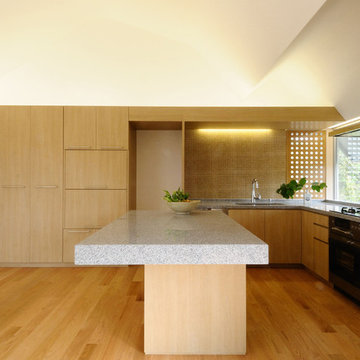
Immagine di una cucina etnica con lavello sottopiano, ante lisce, ante in legno chiaro, paraspruzzi beige, elettrodomestici in acciaio inossidabile, parquet chiaro e pavimento beige

Jeeheon Cho
Ispirazione per una grande cucina etnica con lavello a doppia vasca, ante lisce, ante bianche, top in marmo, paraspruzzi bianco, paraspruzzi in lastra di pietra e pavimento in sughero
Ispirazione per una grande cucina etnica con lavello a doppia vasca, ante lisce, ante bianche, top in marmo, paraspruzzi bianco, paraspruzzi in lastra di pietra e pavimento in sughero

Idee per una grande cucina etnica con lavello integrato, ante con bugna sagomata, ante bianche, top in legno, paraspruzzi grigio, paraspruzzi in gres porcellanato, elettrodomestici in acciaio inossidabile, pavimento in pietra calcarea, nessuna isola, pavimento grigio e top marrone
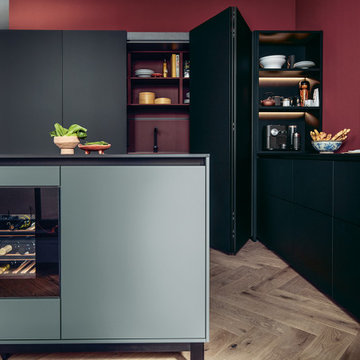
Ein Ambiente voller Kultiviertheit und Individualität und viel Platz zum Verstauen: das ist die Küche mit Fronten in expressivem Indischrot, subtil erfrischt mit einem Akzent in Nebelblau. Dafür, dass man sich in der Küche wohlfühlt fühlt, sorgt die großzügige, offene Planung, die die Grenzen zum Wohnbereich verschwimmen lässt. Dreh- und Angelpunkt der Küche ist die kubische Insel mit integrierter Bar, die die Architektur des Raumes definiert und sich gleichzeitig optisch zurücknimmt.
An atmosphere full of sophistication and individuality and lots of storage space: that‘s the kitchen with fronts in expressive Indian red subtly refreshed by a hint of misty blue. The spacious, open planning which blur the boundaries between the kitchen and the living space make you feel good. The cubic island with integrated bar that defines the architecture of the room and at the same time is visually unobtrusive forms the centre of the kitchen.

Donna Griffith Photography
Foto di una cucina etnica con ante lisce, ante in legno scuro, paraspruzzi verde, elettrodomestici in acciaio inossidabile, lavello a vasca singola, top in granito, paraspruzzi con piastrelle di vetro e pavimento in ardesia
Foto di una cucina etnica con ante lisce, ante in legno scuro, paraspruzzi verde, elettrodomestici in acciaio inossidabile, lavello a vasca singola, top in granito, paraspruzzi con piastrelle di vetro e pavimento in ardesia

Kim Sargent
Esempio di una grande cucina etnica con lavello sottopiano, ante lisce, ante in legno chiaro, elettrodomestici in acciaio inossidabile, pavimento in cemento, top in granito, paraspruzzi blu, paraspruzzi con piastrelle diamantate e pavimento marrone
Esempio di una grande cucina etnica con lavello sottopiano, ante lisce, ante in legno chiaro, elettrodomestici in acciaio inossidabile, pavimento in cemento, top in granito, paraspruzzi blu, paraspruzzi con piastrelle diamantate e pavimento marrone

We opened up the kitchen to the dining room by taking down a wall and expanding the kitchen. We dramatically increased storage while making it more ergonomic for cooks of different heights with an Asian style aesthetic.
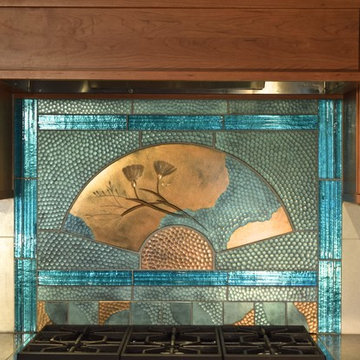
A new backsplash installation in Monterey County gives the place of honor to our Flower Fan and the surrounding tiles in Moss and Bronze. Wide bands of blue glass highlight the artwork, set in a background of stark white porcelain.
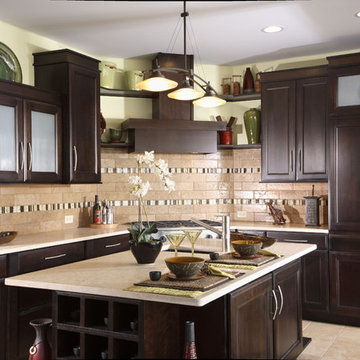
This Asian-inspired kitchen features dark cherry wood, island with integrated dishwasher drawers and warming drawer. To see this display in person, visit our Normandy Remodeling Showroom at 440 E. Ogden Ave. in Hinsdale, IL 60521.
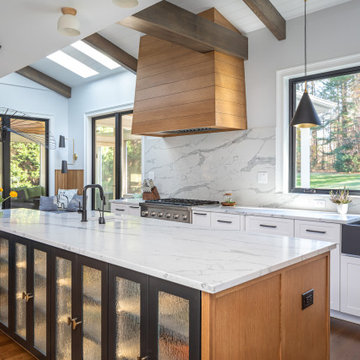
Esempio di una cucina etnica di medie dimensioni con lavello stile country, ante di vetro, ante nere, top in quarzo composito, paraspruzzi bianco, paraspruzzi in quarzo composito, elettrodomestici in acciaio inossidabile, pavimento in legno massello medio, pavimento marrone, top bianco e travi a vista
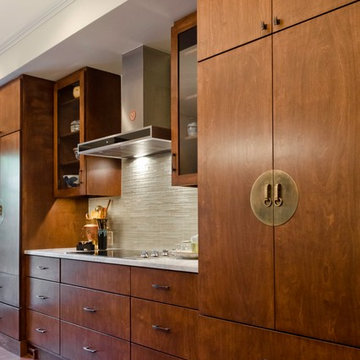
BRADSHAW DESIGNS, San Antonio kitchen, Asian inspired kitchen, Asian inspired in San Antonio kitchen, Wood kitchen, interesting hardware, Asian cabinet hardware, Unique hardware, Quartzite countertop, super white quartzite, stainless hood, vent hood stainles, Cross Construction Company, San Antonio, Delta Granite and Marble San Antonio, Glass tile backsplash to ceiling, Greek key detail, Greek key furniture detail, Greek key cabinet,
1
