Cucine a costo medio bianche - Foto e idee per arredare
Filtra anche per:
Budget
Ordina per:Popolari oggi
121 - 140 di 51.545 foto
1 di 3

Detail of the kitchen showing the kitchen island pendant light and grey washed wooden counter stools.
Photo: Suzanna Scott Photography
Esempio di una grande cucina chic con lavello stile country, ante in stile shaker, ante bianche, top in marmo, paraspruzzi beige, paraspruzzi con piastrelle in ceramica, elettrodomestici in acciaio inossidabile, pavimento in legno massello medio, pavimento beige e top beige
Esempio di una grande cucina chic con lavello stile country, ante in stile shaker, ante bianche, top in marmo, paraspruzzi beige, paraspruzzi con piastrelle in ceramica, elettrodomestici in acciaio inossidabile, pavimento in legno massello medio, pavimento beige e top beige
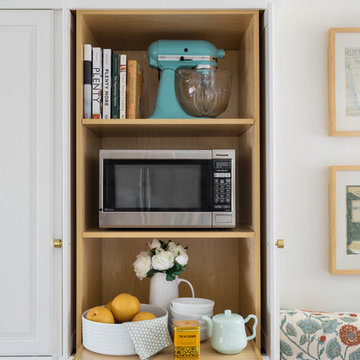
Photo: Joyelle West
Immagine di una cucina tradizionale di medie dimensioni con lavello sottopiano, ante con bugna sagomata, ante blu, top in quarzo composito, paraspruzzi multicolore, paraspruzzi con piastrelle in terracotta, elettrodomestici in acciaio inossidabile, pavimento in legno massello medio e pavimento marrone
Immagine di una cucina tradizionale di medie dimensioni con lavello sottopiano, ante con bugna sagomata, ante blu, top in quarzo composito, paraspruzzi multicolore, paraspruzzi con piastrelle in terracotta, elettrodomestici in acciaio inossidabile, pavimento in legno massello medio e pavimento marrone

Photography by Amy Bartlam
Idee per una cucina a L eclettica di medie dimensioni e chiusa con lavello a doppia vasca, ante in stile shaker, ante bianche, top in quarzo composito, paraspruzzi bianco, elettrodomestici in acciaio inossidabile, parquet chiaro, nessuna isola e pavimento marrone
Idee per una cucina a L eclettica di medie dimensioni e chiusa con lavello a doppia vasca, ante in stile shaker, ante bianche, top in quarzo composito, paraspruzzi bianco, elettrodomestici in acciaio inossidabile, parquet chiaro, nessuna isola e pavimento marrone

This family throws some mean parties where large crowds usually sit at the poolside. There’s an entire section of this walk out second level that is dedicated to entertaining which also gives access to the pool in the backyard. This place comes alive at night with built in surround sounds and LED lights. There was just one issue. The kitchen.
The kitchen did not fit in. It was old, outdated, out-styled and nonfunctional. They knew the kitchen had to be address eventually but they just didn’t want to redo the kitchen. They wanted to revamp the kitchen, so they asked us to come in and look at the space to see how we can design this second floor kitchen in their New Rochelle home.
It was a small kitchen, strategically located where it could be the hub that the family wanted it to be. It held its own amongst everything that was in the open space like the big screen TV, fireplace and pool table. That is exactly what we did in the design and here is how we did it.
First, we got rid of the kitchen table and by doing so we created a peninsular. This eventually sets up the space for a couple of really cool pendant lights, some unique counter chairs and a wine cooler that was purchased before but never really had a home. We then turned our attention to the range and hood. This was not the main kitchen, so wall storage wasn’t the main goal here. We wanted to create a more open feel interaction while in the kitchen, hence we designed the free standing chimney hood alone to the left of the window.
We then looked at how we can make it more entertaining. We did that by adding a Wine rack on a buffet style type area. This wall was free and would have remained empty had we not find a way to add some more glitz.
Finally came the counter-top. Every detail was crucial because the view of the kitchen can be seen from when you enter the front door even if it was on the second floor walk out. The use of the space called for a waterfall edge counter-top and more importantly, the stone selection to further accentuate the effect. It was crucial that there was movement in the stone which connects to the 45 degree waterfall edge so it would be very dramatic.
Nothing was overlooked in this space. It had to be done this way if it was going to have a fighting chance to take command of its territory.
Have a look at some before and after photos on the left and see a brief video transformation of this lovely small kitchen.
See more photos and vidoe of this transformation on our website @ http://www.rajkitchenandbath.com/portfolio-items/kitchen-remodel-new-rochelle-ny-10801/

Foto: Gustav Aldin SE 360
Idee per una piccola cucina industriale con ante in legno scuro, top in legno, paraspruzzi bianco, paraspruzzi con piastrelle di vetro e pavimento in legno massello medio
Idee per una piccola cucina industriale con ante in legno scuro, top in legno, paraspruzzi bianco, paraspruzzi con piastrelle di vetro e pavimento in legno massello medio
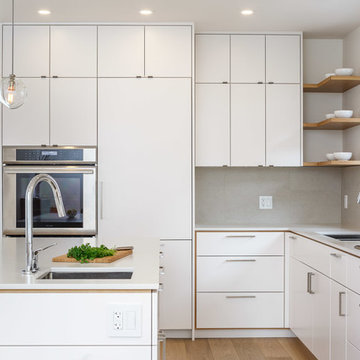
Photo Doublespace Photography
Esempio di una cucina minimalista di medie dimensioni con lavello sottopiano, ante lisce, ante bianche, top in superficie solida, paraspruzzi beige, paraspruzzi in gres porcellanato, elettrodomestici in acciaio inossidabile, parquet chiaro e pavimento beige
Esempio di una cucina minimalista di medie dimensioni con lavello sottopiano, ante lisce, ante bianche, top in superficie solida, paraspruzzi beige, paraspruzzi in gres porcellanato, elettrodomestici in acciaio inossidabile, parquet chiaro e pavimento beige
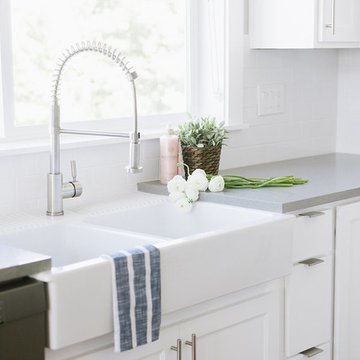
Jessica White Photography
Idee per una cucina country di medie dimensioni con lavello stile country, ante in stile shaker, ante bianche, top in quarzo composito, paraspruzzi bianco, paraspruzzi con piastrelle diamantate, elettrodomestici in acciaio inossidabile e pavimento in legno massello medio
Idee per una cucina country di medie dimensioni con lavello stile country, ante in stile shaker, ante bianche, top in quarzo composito, paraspruzzi bianco, paraspruzzi con piastrelle diamantate, elettrodomestici in acciaio inossidabile e pavimento in legno massello medio
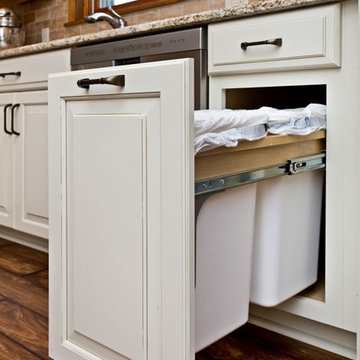
Kitchen by Apex Design Build. Photo by Pat O'Loughlin, Content Craftmen
Ispirazione per una grande cucina chic con lavello sottopiano, ante bianche, top in granito, paraspruzzi beige, paraspruzzi con piastrelle in pietra, pavimento in vinile, nessuna isola, ante con bugna sagomata e elettrodomestici in acciaio inossidabile
Ispirazione per una grande cucina chic con lavello sottopiano, ante bianche, top in granito, paraspruzzi beige, paraspruzzi con piastrelle in pietra, pavimento in vinile, nessuna isola, ante con bugna sagomata e elettrodomestici in acciaio inossidabile
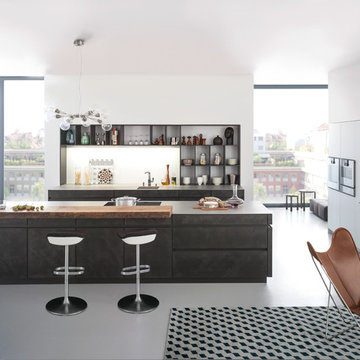
Esempio di una cucina minimalista di medie dimensioni con lavello sottopiano, ante lisce, ante grigie, top in cemento, paraspruzzi bianco, elettrodomestici in acciaio inossidabile e pavimento in cemento
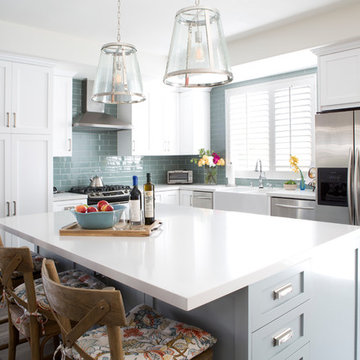
Immagine di una cucina stile marino di medie dimensioni con lavello stile country, ante in stile shaker, ante bianche, top in quarzo composito, paraspruzzi blu, paraspruzzi con piastrelle di vetro, elettrodomestici in acciaio inossidabile e pavimento in vinile
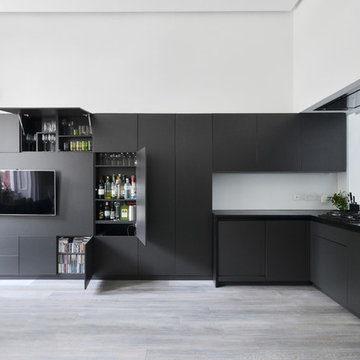
The transition between the living furniture and kitchen is so smooth that you would not say when one ends and the other starts.. a number of well organized cabinets make this ‘L’ shaped element very useful and neat and elegant at the same time. - Photo by Daniele Petteno
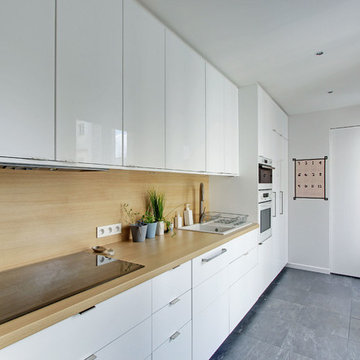
VISIXO
Idee per una cucina lineare design chiusa e di medie dimensioni con lavello da incasso, ante lisce, ante bianche, top in legno, paraspruzzi marrone, nessuna isola, elettrodomestici bianchi e pavimento con piastrelle in ceramica
Idee per una cucina lineare design chiusa e di medie dimensioni con lavello da incasso, ante lisce, ante bianche, top in legno, paraspruzzi marrone, nessuna isola, elettrodomestici bianchi e pavimento con piastrelle in ceramica
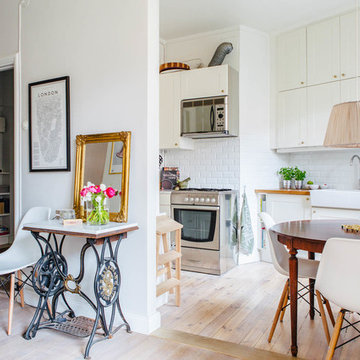
Nadja Endler
Esempio di una cucina nordica di medie dimensioni con lavello stile country, ante in stile shaker, ante bianche, top in legno, paraspruzzi bianco, paraspruzzi con piastrelle diamantate, elettrodomestici in acciaio inossidabile, parquet chiaro e nessuna isola
Esempio di una cucina nordica di medie dimensioni con lavello stile country, ante in stile shaker, ante bianche, top in legno, paraspruzzi bianco, paraspruzzi con piastrelle diamantate, elettrodomestici in acciaio inossidabile, parquet chiaro e nessuna isola
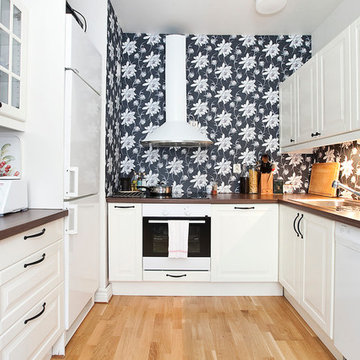
Foto di una cucina ad U chic chiusa con lavello da incasso, ante con bugna sagomata, ante bianche, top in legno, elettrodomestici bianchi, parquet chiaro e nessuna isola
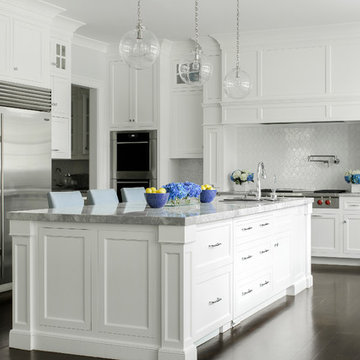
Photography: Christian Garibaldi
Foto di una cucina classica di medie dimensioni con lavello sottopiano, ante bianche, top in quarzite, paraspruzzi bianco, elettrodomestici in acciaio inossidabile e parquet scuro
Foto di una cucina classica di medie dimensioni con lavello sottopiano, ante bianche, top in quarzite, paraspruzzi bianco, elettrodomestici in acciaio inossidabile e parquet scuro
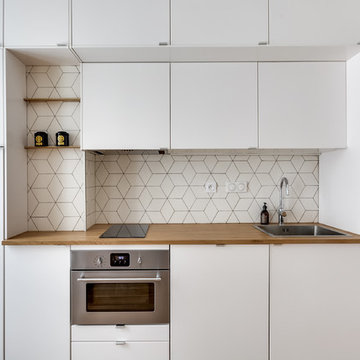
Transition Interior Design
Foto di una piccola cucina nordica con ante bianche, top in legno, paraspruzzi bianco, paraspruzzi con piastrelle in ceramica, parquet chiaro, nessuna isola, lavello da incasso, ante lisce e elettrodomestici in acciaio inossidabile
Foto di una piccola cucina nordica con ante bianche, top in legno, paraspruzzi bianco, paraspruzzi con piastrelle in ceramica, parquet chiaro, nessuna isola, lavello da incasso, ante lisce e elettrodomestici in acciaio inossidabile
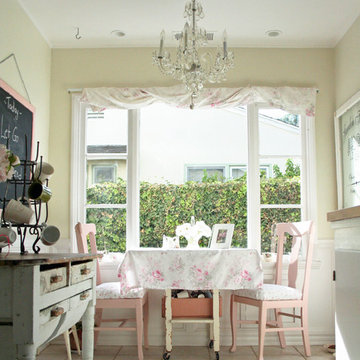
Embracing the vintage, and her love for Shabby Chic style, this coastal beach client wanted to retain her original stove, as well as her original kitchen cabinets. We also kept all her vintage china and old appliances. We removed the old tile counter and backsplash, and replaced them with a butcherblock countertop from IKEA, and beadboard backsplash. The farmhouse sink and bridge faucet and vintage style chandelier were also purchased for the new space. Since my client doesn't use the old stove very often, she opted for no hood above the stove. The breakfast nook is quite tiny yet still suitable for morning breakfasts for two.
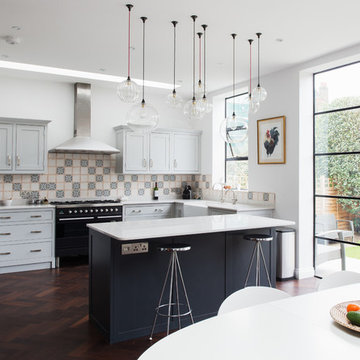
Idee per una cucina classica di medie dimensioni con lavello stile country, ante in stile shaker, ante grigie e parquet scuro
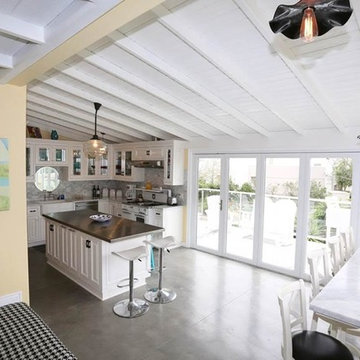
Immagine di una cucina costiera di medie dimensioni con ante a filo, ante bianche, top in quarzite, paraspruzzi bianco, paraspruzzi con piastrelle in pietra, elettrodomestici bianchi, pavimento in cemento e pavimento marrone
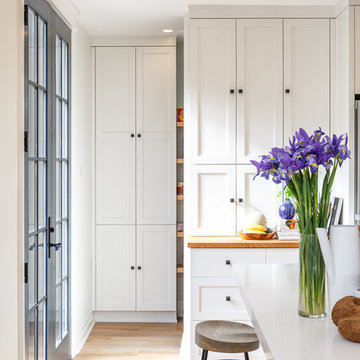
Design & Supply - Astro Design Centre, Ottawa Canada
Photo credit: Doublespace Photography.
Knowing we wanted to maximize the amount of light and keep the Scandinavian feel, lots of white and blonde woods were used. 6” wide wire-brushed white oak flooring was installed. Farrow & Ball No.2001 Strong White was used on all walls, ceiling and trim. The existing brick fireplace was painted in No.2001 as well to create subtle texture. All interior & exterior doors were then painted out in Farrow & Ball No.31 Railings for a deep inky blue black contrast. The kitchen cabinetry is a combination of natural quarter sawn white oak and matte lacquer maple all done in Astro’s House Brand cabinetry. Simple matte black square knobs complete with back-plate create a crisp graphic quality to warm bright kitchen. The counters are a combination of Caesarstone 1141 Pure White quartz created the low maintenance hardworking surface needed for a young family. Along the stove wall a subtle backsplash was installed. The marble mosaic from Montreal’s very own MUD Tile (sold exclusively via Astro), was used to create depth, elongated hexagon Rock Salt mosaic nods toward the Scandinavian arts and crafts movement. A simple drywall hood fan was used against the mosaic. The fan was painted out in Farrow & Ball’s No.269 Cabbage White to pull the pastel green out of the mosaic.
Cucine a costo medio bianche - Foto e idee per arredare
7