Cucine a costo medio bianche - Foto e idee per arredare
Filtra anche per:
Budget
Ordina per:Popolari oggi
101 - 120 di 51.545 foto
1 di 3

Love how this kitchen renovation creates an open feel for our clients to their dining room and office and a better transition to back yard!
Ispirazione per una grande cucina tradizionale con lavello sottopiano, ante in stile shaker, ante bianche, top in quarzite, paraspruzzi grigio, paraspruzzi in marmo, elettrodomestici in acciaio inossidabile, parquet scuro, pavimento marrone e top bianco
Ispirazione per una grande cucina tradizionale con lavello sottopiano, ante in stile shaker, ante bianche, top in quarzite, paraspruzzi grigio, paraspruzzi in marmo, elettrodomestici in acciaio inossidabile, parquet scuro, pavimento marrone e top bianco
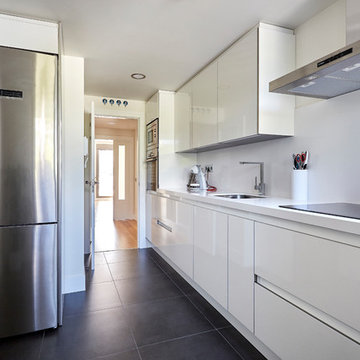
La sensación de limpieza y luminosidad son las pautas que marcan el diseño de esta cocina con paredes y frente blanco neutro, muebles lacados en blanco brillo, sin tiradores, sólo con uñeros cromados y electrodomésticos y accesorios puntuales en acero inoxidable.

This kitchen remodel in Lakewood has undergone such an amazing transformation from a dark, dated space to bright and functional! We experienced many obstacles in this tight space but was able to design around the challenges to create a beautiful and functional space. The original design intent was to bring the cabinets all the way to the ceiling but found out this wasn’t an option as all the soffits had interior mechanical systems and couldn’t be reconfigured. One solution was to raise the soffits on the range and sink walls to gain an extra 6” of cabinet space and build out the soffit above the refrigerator to create a custom built-in look. This extension of the soffit created the perfect opportunity for a narrow pantry cabinet facing the dining room which adds much needed storage space. By painting the soffits the same color as the cabinets, we were able to install the crown trim on top of the soffit in lieu of the cabinets to create the illusion of taller cabinets and lengthening the ceiling height. We omitted the wall cabinet to the left of the range to create a more open space both visibly and functionally. This provided the opportunity to install an accent pendant over the open counter which has been lowered to maintain one counter height throughout for a seamless look. Decorative door panels give the perfect finishing touches on the cabinetry and truly convey a custom look. The cabinets were finished in Waypoint’s Shaker style in Linen color and were paired with Amrock’s stunning gunmetal finish hardware. The existing floor tile was replaced with Daltile’s Forest Park Maple wood-look plank which now extends into the dining room creating a natural separation of kitchen/dining space to the adjacent Family room. The warmth of the floor tile compliments the Linen cabinetry color and Gunmetal finishes throughout. This beautiful kitchen offers a beautiful and functional design solution and we are thrilled our client can love their personalized kitchen for many years to come!

Simon Maxwell
Immagine di una cucina eclettica di medie dimensioni con lavello sottopiano, ante lisce, ante in legno scuro, top in marmo, paraspruzzi grigio, paraspruzzi in marmo, elettrodomestici in acciaio inossidabile, pavimento in legno massello medio, pavimento marrone e top grigio
Immagine di una cucina eclettica di medie dimensioni con lavello sottopiano, ante lisce, ante in legno scuro, top in marmo, paraspruzzi grigio, paraspruzzi in marmo, elettrodomestici in acciaio inossidabile, pavimento in legno massello medio, pavimento marrone e top grigio
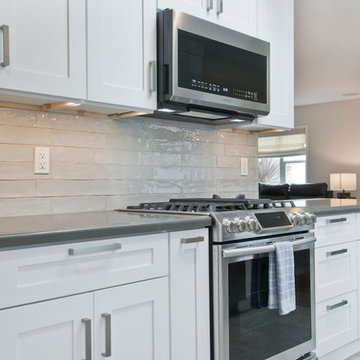
Avesha Michael
Ispirazione per una piccola cucina parallela tradizionale chiusa con lavello sottopiano, ante in stile shaker, ante bianche, top in quarzite, paraspruzzi bianco, paraspruzzi con piastrelle in terracotta, elettrodomestici in acciaio inossidabile, pavimento in gres porcellanato, penisola, pavimento grigio e top grigio
Ispirazione per una piccola cucina parallela tradizionale chiusa con lavello sottopiano, ante in stile shaker, ante bianche, top in quarzite, paraspruzzi bianco, paraspruzzi con piastrelle in terracotta, elettrodomestici in acciaio inossidabile, pavimento in gres porcellanato, penisola, pavimento grigio e top grigio

Bjurfors/ SE360
Esempio di una piccola cucina a L scandinava con ante lisce, lavello da incasso, ante bianche, elettrodomestici da incasso, pavimento in cemento, pavimento grigio e top bianco
Esempio di una piccola cucina a L scandinava con ante lisce, lavello da incasso, ante bianche, elettrodomestici da incasso, pavimento in cemento, pavimento grigio e top bianco
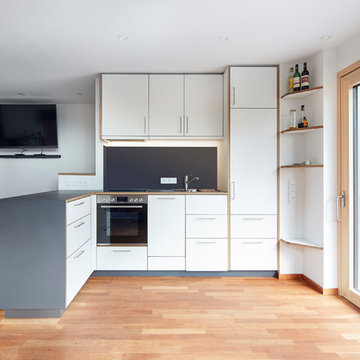
Foto di una cucina contemporanea di medie dimensioni con lavello a vasca singola, ante lisce, ante bianche, top in legno, paraspruzzi grigio, elettrodomestici neri, parquet chiaro, penisola, pavimento marrone e top grigio
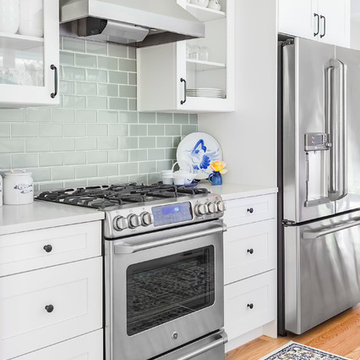
Remodel and Decorating project. Photos by WE Studio Photography.
Immagine di una piccola cucina parallela tradizionale chiusa con lavello sottopiano, ante in stile shaker, ante bianche, top in quarzo composito, paraspruzzi grigio, paraspruzzi con piastrelle di vetro, elettrodomestici in acciaio inossidabile, parquet chiaro, nessuna isola, pavimento marrone e top bianco
Immagine di una piccola cucina parallela tradizionale chiusa con lavello sottopiano, ante in stile shaker, ante bianche, top in quarzo composito, paraspruzzi grigio, paraspruzzi con piastrelle di vetro, elettrodomestici in acciaio inossidabile, parquet chiaro, nessuna isola, pavimento marrone e top bianco
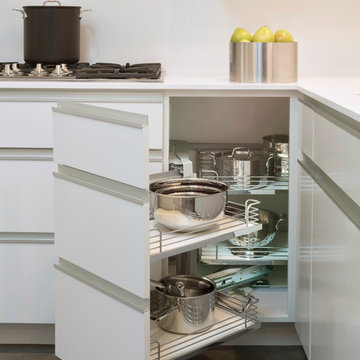
Our instructions from the client were to "create a fiercely modern, all-white kitchen, but with humanity."
Working within a ten by fifteen foot space that was originally dark, cramped and inefficient, we created a new kitchen which is bright, open, and highly efficient for cooking. While no walls were moved, the openings to adjacent spaces were relocated and resized, further expanding the appearance of the space. The result is a kitchen which looks and feels dramatically larger than it really is.
Photos © Michael Hospelt

Esempio di una cucina chic di medie dimensioni con lavello sottopiano, ante in stile shaker, ante in legno scuro, top in quarzite, paraspruzzi bianco, paraspruzzi con piastrelle diamantate, elettrodomestici in acciaio inossidabile, pavimento con piastrelle in ceramica, pavimento grigio e top bianco

Ispirazione per una piccola cucina parallela minimal chiusa con lavello sottopiano, ante lisce, ante verdi, top in marmo, paraspruzzi multicolore, paraspruzzi con piastrelle di cemento, pavimento in marmo, nessuna isola, pavimento bianco, top bianco e elettrodomestici da incasso
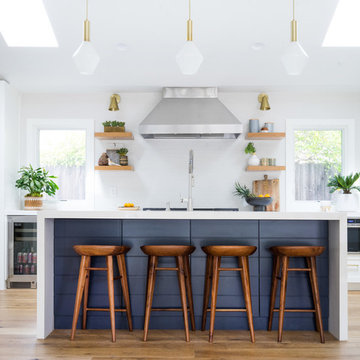
Lane Dittoe Photographs
[FIXE] design house interors
Immagine di una cucina moderna di medie dimensioni con parquet chiaro, paraspruzzi bianco e top bianco
Immagine di una cucina moderna di medie dimensioni con parquet chiaro, paraspruzzi bianco e top bianco
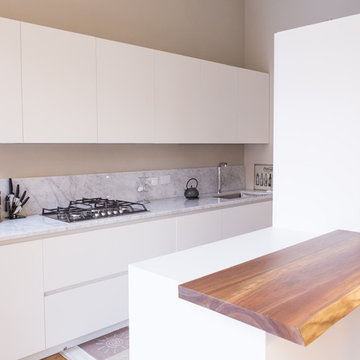
Foto Giorgia Piras
Foto di una cucina parallela contemporanea chiusa e di medie dimensioni con lavello sottopiano, ante lisce, ante bianche, top in marmo, paraspruzzi bianco, paraspruzzi in marmo, elettrodomestici neri, parquet chiaro e penisola
Foto di una cucina parallela contemporanea chiusa e di medie dimensioni con lavello sottopiano, ante lisce, ante bianche, top in marmo, paraspruzzi bianco, paraspruzzi in marmo, elettrodomestici neri, parquet chiaro e penisola
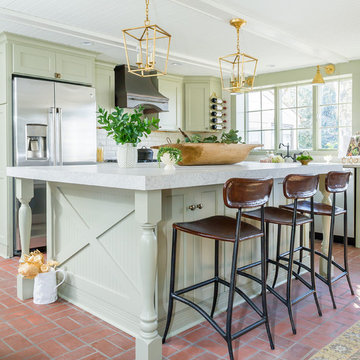
Tommy Sheldon
Esempio di una cucina mediterranea di medie dimensioni con lavello stile country, top in quarzo composito, elettrodomestici in acciaio inossidabile, pavimento in mattoni, ante in stile shaker, ante verdi, paraspruzzi bianco, paraspruzzi con piastrelle diamantate e pavimento rosso
Esempio di una cucina mediterranea di medie dimensioni con lavello stile country, top in quarzo composito, elettrodomestici in acciaio inossidabile, pavimento in mattoni, ante in stile shaker, ante verdi, paraspruzzi bianco, paraspruzzi con piastrelle diamantate e pavimento rosso
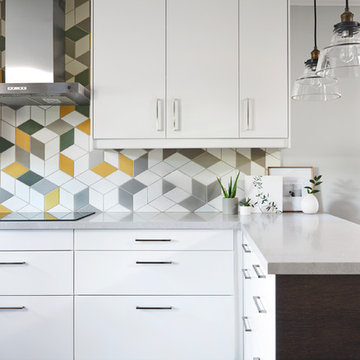
Immagine di una cucina minimalista di medie dimensioni con ante lisce, ante bianche, top in quarzo composito, paraspruzzi multicolore, paraspruzzi in gres porcellanato e penisola
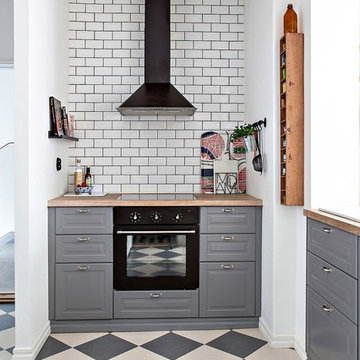
SE360/Bjurfors
Idee per una piccola cucina nordica chiusa con ante grigie, top in legno, paraspruzzi bianco, paraspruzzi con piastrelle diamantate, elettrodomestici neri, pavimento multicolore, pavimento in linoleum, ante con bugna sagomata e nessuna isola
Idee per una piccola cucina nordica chiusa con ante grigie, top in legno, paraspruzzi bianco, paraspruzzi con piastrelle diamantate, elettrodomestici neri, pavimento multicolore, pavimento in linoleum, ante con bugna sagomata e nessuna isola

STEPHANE VASCO
Idee per una cucina minimalista di medie dimensioni con nessun'anta, ante in legno scuro, top in legno, paraspruzzi nero, pavimento in legno massello medio, pavimento marrone, lavello da incasso, paraspruzzi con piastrelle di cemento, elettrodomestici in acciaio inossidabile, nessuna isola e top beige
Idee per una cucina minimalista di medie dimensioni con nessun'anta, ante in legno scuro, top in legno, paraspruzzi nero, pavimento in legno massello medio, pavimento marrone, lavello da incasso, paraspruzzi con piastrelle di cemento, elettrodomestici in acciaio inossidabile, nessuna isola e top beige

Mary’s floor-through apartment was truly enchanting . . . except for the tiny kitchen she’d inherited. It lacked a dishwasher, counter space or any real storage, items that have all been addressed in the makeover. Now the kitchen is as cheerful and bright as the rest of the home.
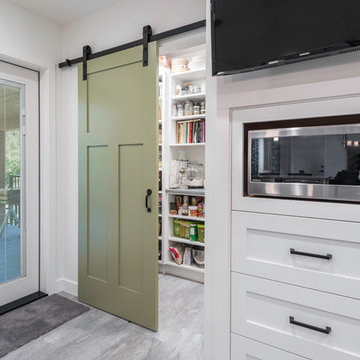
This was a challenging project for very discerning clients. The home was originally owned by the client’s father, and she inherited it when he passed. Care was taken to preserve the history in the home while upgrading it for the current owners. This home exceeds current energy codes, and all mechanical and electrical systems have been completely replaced. The clients remained in the home for the duration of the reno, so it was completed in two phases. Phase 1 involved gutting the basement, removing all asbestos containing materials (flooring, plaster), and replacing all mechanical and electrical systems, new spray foam insulation, and complete new finishing.
The clients lived upstairs while we did the basement, and in the basement while we did the main floor. They left on a vacation while we did the asbestos work.
Phase 2 involved a rock retaining wall on the rear of the property that required a lengthy approval process including municipal, fisheries, First Nations, and environmental authorities. The home had a new rear covered deck, garage, new roofline, all new interior and exterior finishing, new mechanical and electrical systems, new insulation and drywall. Phase 2 also involved an extensive asbestos abatement to remove Asbestos-containing materials in the flooring, plaster, insulation, and mastics.
Photography by Carsten Arnold Photography.
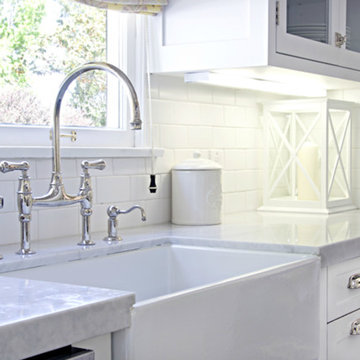
Modern white kitchen with touch of antique- beautiful farmhouse sink- countertops, design, tile, cabinets, all in house work!
Idee per una cucina tradizionale di medie dimensioni con lavello stile country, ante con riquadro incassato, ante bianche, paraspruzzi bianco e elettrodomestici in acciaio inossidabile
Idee per una cucina tradizionale di medie dimensioni con lavello stile country, ante con riquadro incassato, ante bianche, paraspruzzi bianco e elettrodomestici in acciaio inossidabile
Cucine a costo medio bianche - Foto e idee per arredare
6