Cucine a costo medio bianche - Foto e idee per arredare
Filtra anche per:
Budget
Ordina per:Popolari oggi
81 - 100 di 51.545 foto
1 di 3
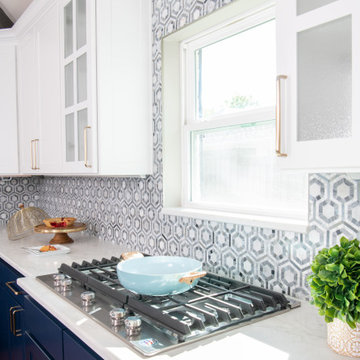
Ispirazione per una cucina tradizionale di medie dimensioni con lavello stile country, ante in stile shaker, ante bianche, top in quarzo composito, paraspruzzi grigio, paraspruzzi con piastrelle a mosaico, elettrodomestici in acciaio inossidabile, pavimento in legno massello medio, pavimento marrone e top bianco
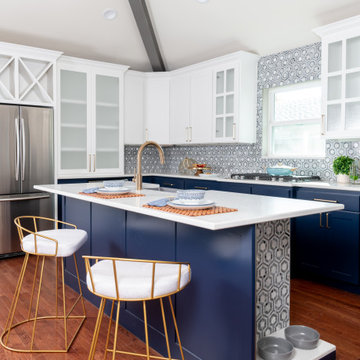
Immagine di una cucina classica di medie dimensioni con lavello stile country, ante in stile shaker, ante bianche, top in quarzo composito, paraspruzzi grigio, paraspruzzi con piastrelle a mosaico, elettrodomestici in acciaio inossidabile, pavimento in legno massello medio, pavimento marrone e top bianco

As a conceptual urban infill project, the Wexley is designed for a narrow lot in the center of a city block. The 26’x48’ floor plan is divided into thirds from front to back and from left to right. In plan, the left third is reserved for circulation spaces and is reflected in elevation by a monolithic block wall in three shades of gray. Punching through this block wall, in three distinct parts, are the main levels windows for the stair tower, bathroom, and patio. The right two-thirds of the main level are reserved for the living room, kitchen, and dining room. At 16’ long, front to back, these three rooms align perfectly with the three-part block wall façade. It’s this interplay between plan and elevation that creates cohesion between each façade, no matter where it’s viewed. Given that this project would have neighbors on either side, great care was taken in crafting desirable vistas for the living, dining, and master bedroom. Upstairs, with a view to the street, the master bedroom has a pair of closets and a skillfully planned bathroom complete with soaker tub and separate tiled shower. Main level cabinetry and built-ins serve as dividing elements between rooms and framing elements for views outside.
Architect: Visbeen Architects
Builder: J. Peterson Homes
Photographer: Ashley Avila Photography
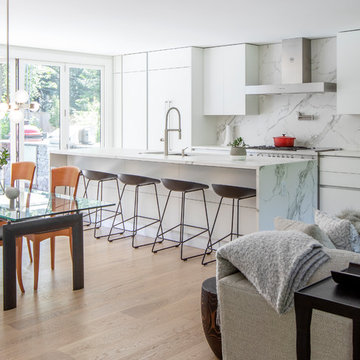
We entered into our Primrose project knowing that we would be working closely with the homeowners to rethink their family’s home in a way unique to them. They definitely knew that they wanted to open up the space as much as possible.
This renovation design begun in the entrance by eliminating most of the hallway wall, and replacing the stair baluster with glass to further open up the space. Not much was changed in ways of layout. The kitchen now opens up to the outdoor cooking area with bifold doors which makes for great flow when entertaining. The outdoor area has a beautiful smoker, along with the bbq and fridge. This will make for some fun summer evenings for this family while they enjoy their new pool.
For the actual kitchen, our clients chose to go with Dekton for the countertops. What is Dekton? Dekton employs a high tech process which represents an accelerated version of the metamorphic change that natural stone undergoes when subjected to high temperatures and pressure over thousands of years. It is a crazy cool material to use. It is resistant to heat, fire, abrasions, scratches, stains and freezing. Because of these features, it really is the ideal material for kitchens.
Above the garage, the homeowners wanted to add a more relaxed family room. This room was a basic addition, above the garage, so it didn’t change the square footage of the home, but definitely added a good amount of space.
For the exterior of the home, they refreshed the paint and trimmings with new paint, and completely new landscaping for both the front and back. We added a pool to the spacious backyard, that is flanked with one side natural grass and the other, turf. As you can see, this backyard has many areas for enjoying and entertaining.
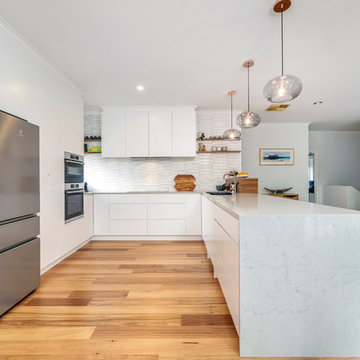
Esempio di una cucina contemporanea di medie dimensioni con lavello sottopiano, ante bianche, top in quarzo composito, paraspruzzi grigio, paraspruzzi con piastrelle diamantate, elettrodomestici in acciaio inossidabile, parquet chiaro e top bianco

Appartement contemporain et épuré.
Mobilier scandinave an matériaux naturels.
La crédence et la bande au sol sont en carreaux de ciment. Le reste du sol est en béton ciré.
Une étagère sur mesure a été dessinée dans la cuisine afin d'accueillir des végétaux.

Le charme du Sud à Paris.
Un projet de rénovation assez atypique...car il a été mené par des étudiants architectes ! Notre cliente, qui travaille dans la mode, avait beaucoup de goût et s’est fortement impliquée dans le projet. Un résultat chiadé au charme méditerranéen.

Southwestern Kitchen featuring granite countertop, custom chimney style vent hood in plaster finish, hand painted ceramic tile backsplash
Photography: Michael Hunter Photography
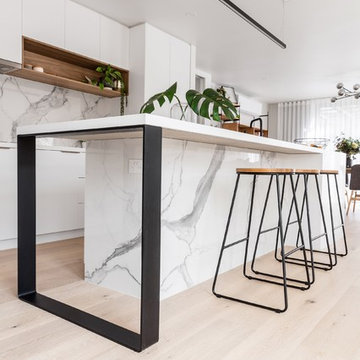
Ispirazione per una cucina minimalista di medie dimensioni con lavello a doppia vasca, ante bianche, top in quarzo composito, paraspruzzi bianco, paraspruzzi in marmo, elettrodomestici bianchi, pavimento in laminato, pavimento marrone e top bianco

This kitchen took a tired, 80’s builder kitchen and revamped it into a personalized gathering space for our wonderful client. The existing space was split up by the dated configuration of eat-in kitchen table area to one side and cramped workspace on the other. It didn’t just under-serve our client’s needs; it flat out discouraged them from using the space. Our client desired an open kitchen with a central gathering space where family and friends could connect. To open things up, we removed the half wall separating the kitchen from the dining room and the wall that blocked sight lines to the family room and created a narrow hallway to the kitchen. The old oak cabinets weren't maximizing storage and were dated and dark. We used Waypoint Living Spaces cabinets in linen white to brighten up the room. On the east wall, we created a hutch-like stack that features an appliance garage that keeps often used countertop appliance on hand but out of sight. The hutch also acts as a transition from the cooking zone to the coffee and wine area. We eliminated the north window that looked onto the entry walkway and activated this wall as storage with refrigerator enclosure and pantry. We opted to leave the east window as-is and incorporated it into the new kitchen layout by creating a window well for growing plants and herbs. The countertops are Pental Quartz in Carrara. The sleek cabinet hardware is from our friends at Amerock in a gorgeous satin champagne bronze. One of the most striking features in the space is the pattern encaustic tile from Tile Shop. The pop of blue in the backsplash adds personality and contrast to the champagne accents. The reclaimed wood cladding surrounding the large east-facing window introduces a quintessential Colorado vibe, and the natural texture balances the crisp white cabinetry and geometric patterned tile. Minimalist modern lighting fixtures from Mitzi by Hudson Valley Lighting provide task lighting over the sink and at the wine/ coffee station. The visual lightness of the sink pendants maintains the openness and visual connection between the kitchen and dining room. Together the elements make for a sophisticated yet casual vibe-- a comfortable chic kitchen. We love the way this space turned out and are so happy that our clients now have such a bright and welcoming gathering space as the heart of their home!
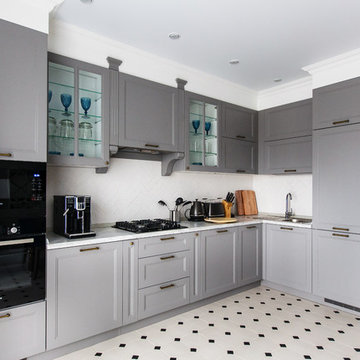
Esempio di una cucina classica con lavello da incasso, ante con riquadro incassato, ante grigie, paraspruzzi bianco, elettrodomestici da incasso, nessuna isola, pavimento bianco e top bianco
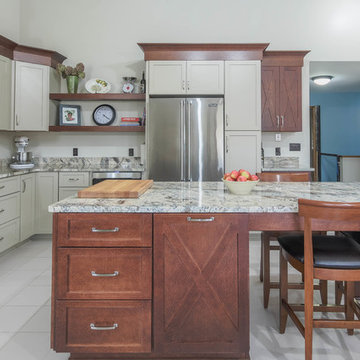
Ispirazione per una grande cucina american style con lavello sottopiano, ante con riquadro incassato, ante bianche, top in quarzo composito, paraspruzzi beige, elettrodomestici in acciaio inossidabile, pavimento in gres porcellanato, pavimento bianco e top beige
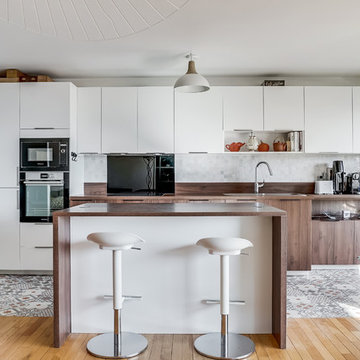
Foto di una grande cucina con ante bianche, top in legno, elettrodomestici in acciaio inossidabile, top marrone, paraspruzzi bianco, paraspruzzi con piastrelle a mosaico e pavimento in cementine
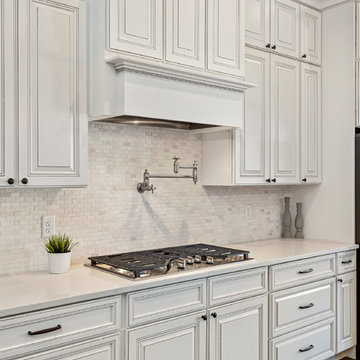
Ispirazione per una grande cucina tradizionale con lavello sottopiano, ante con bugna sagomata, ante bianche, top in marmo, paraspruzzi multicolore, paraspruzzi con piastrelle a mosaico, elettrodomestici in acciaio inossidabile, pavimento in legno massello medio e top beige

We completely renovated this space for an episode of HGTV House Hunters Renovation. The kitchen was originally a galley kitchen. We removed a wall between the DR and the kitchen to open up the space. We used a combination of countertops in this kitchen. To give a buffer to the wood counters, we used slabs of marble each side of the sink. This adds interest visually and helps to keep the water away from the wood counters. We used blue and cream for the cabinetry which is a lovely, soft mix and wood shelving to match the wood counter tops. To complete the eclectic finishes we mixed gold light fixtures and cabinet hardware with black plumbing fixtures and shelf brackets.
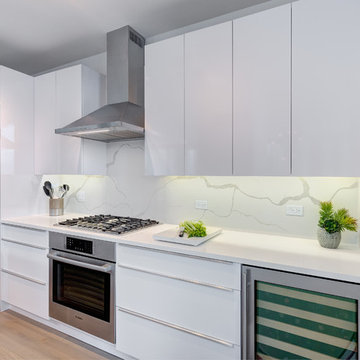
Dennis Jourdan Photography
Esempio di una piccola cucina minimalista con lavello a vasca singola, ante lisce, ante bianche, top in quarzite, paraspruzzi multicolore, elettrodomestici in acciaio inossidabile, pavimento in legno massello medio, nessuna isola, pavimento marrone e top bianco
Esempio di una piccola cucina minimalista con lavello a vasca singola, ante lisce, ante bianche, top in quarzite, paraspruzzi multicolore, elettrodomestici in acciaio inossidabile, pavimento in legno massello medio, nessuna isola, pavimento marrone e top bianco
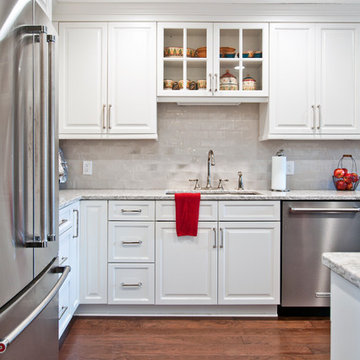
Photographer Melissa M Mills, Designer Terri Sears
Idee per una piccola cucina a L tradizionale chiusa con lavello sottopiano, ante con bugna sagomata, ante bianche, top in quarzo composito, paraspruzzi grigio, paraspruzzi con piastrelle in ceramica, elettrodomestici in acciaio inossidabile, pavimento in legno massello medio, nessuna isola, pavimento marrone e top bianco
Idee per una piccola cucina a L tradizionale chiusa con lavello sottopiano, ante con bugna sagomata, ante bianche, top in quarzo composito, paraspruzzi grigio, paraspruzzi con piastrelle in ceramica, elettrodomestici in acciaio inossidabile, pavimento in legno massello medio, nessuna isola, pavimento marrone e top bianco

Photography: Jen Burner Photography
Foto di una piccola cucina ad U country con lavello stile country, ante in stile shaker, ante grigie, top in legno, paraspruzzi bianco, paraspruzzi con piastrelle a mosaico, elettrodomestici in acciaio inossidabile, pavimento in legno verniciato, nessuna isola, top marrone e pavimento bianco
Foto di una piccola cucina ad U country con lavello stile country, ante in stile shaker, ante grigie, top in legno, paraspruzzi bianco, paraspruzzi con piastrelle a mosaico, elettrodomestici in acciaio inossidabile, pavimento in legno verniciato, nessuna isola, top marrone e pavimento bianco
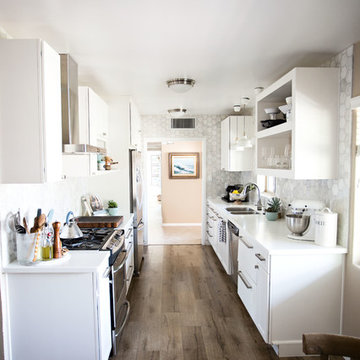
LifeCreated
Esempio di una piccola cucina minimalista con lavello a doppia vasca, nessun'anta, ante bianche, top in quarzo composito, paraspruzzi bianco, paraspruzzi in marmo, elettrodomestici in acciaio inossidabile, pavimento in laminato, nessuna isola, pavimento beige e top bianco
Esempio di una piccola cucina minimalista con lavello a doppia vasca, nessun'anta, ante bianche, top in quarzo composito, paraspruzzi bianco, paraspruzzi in marmo, elettrodomestici in acciaio inossidabile, pavimento in laminato, nessuna isola, pavimento beige e top bianco

Shanna Wolf
Ispirazione per una cucina chic di medie dimensioni con lavello stile country, ante a filo, ante grigie, top in quarzo composito, paraspruzzi bianco, paraspruzzi in legno, elettrodomestici da incasso, pavimento in legno massello medio, pavimento marrone e top bianco
Ispirazione per una cucina chic di medie dimensioni con lavello stile country, ante a filo, ante grigie, top in quarzo composito, paraspruzzi bianco, paraspruzzi in legno, elettrodomestici da incasso, pavimento in legno massello medio, pavimento marrone e top bianco
Cucine a costo medio bianche - Foto e idee per arredare
5