Cucine a costo elevato con elettrodomestici bianchi - Foto e idee per arredare
Filtra anche per:
Budget
Ordina per:Popolari oggi
41 - 60 di 9.887 foto
1 di 3
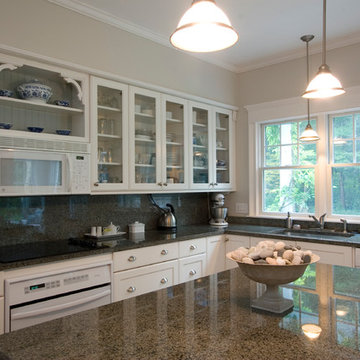
Brad Smith Photography
Immagine di una cucina tradizionale di medie dimensioni con lavello sottopiano, ante di vetro, ante bianche, top in granito, paraspruzzi grigio, paraspruzzi in lastra di pietra e elettrodomestici bianchi
Immagine di una cucina tradizionale di medie dimensioni con lavello sottopiano, ante di vetro, ante bianche, top in granito, paraspruzzi grigio, paraspruzzi in lastra di pietra e elettrodomestici bianchi
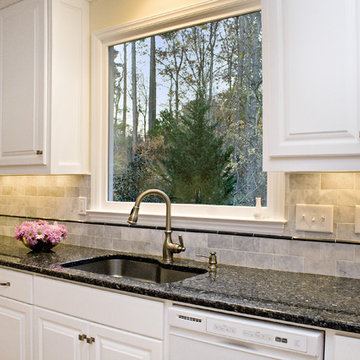
White cabinetry is always classic and this beautiful remodel completed in Durham is no exception. The hardwood floors run throughout the downstairs, tying the formal dining room, breakfast room, and living room all together. The soft cream walls offset the Blue Pearl granite countertops and white cabinets, making the space both inviting and elegant. Double islands allow guests to enjoy a nice glass of wine and a seat right in the kitchen while allowing the homeowners their own prep-island at the same time. The homeowners requested a kitchen built for entertaining for family and friends and this kitchen does not disappoint.
copyright 2011 marilyn peryer photography

Beautiful kitchen remodel in Roscoe Village. We designed this project to go with the design of the existing house and to totally refresh the kitchen and attached living space. We used distressed cherry hardwood with a warm stain color for the island, not only for looks, but also for durability.

Walls removed to enlarge kitchen and open into the family room . Windows from ceiling to countertop for more light. Coffered ceiling adds dimension. This modern white kitchen also features two islands and two large islands.

Fully custom kitchen remodel with red marble countertops, red Fireclay tile backsplash, white Fisher + Paykel appliances, and a custom wrapped brass vent hood. Pendant lights by Anna Karlin, styling and design by cityhomeCOLLECTIVE
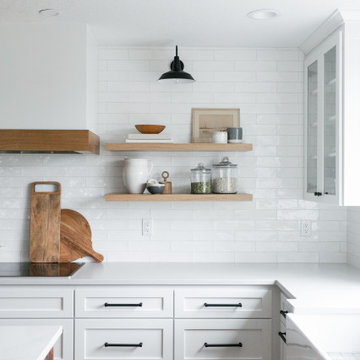
Foto di una cucina country di medie dimensioni con lavello stile country, ante in stile shaker, ante bianche, top in quarzo composito, paraspruzzi bianco, paraspruzzi con piastrelle in ceramica, elettrodomestici bianchi, parquet chiaro, pavimento marrone e top grigio
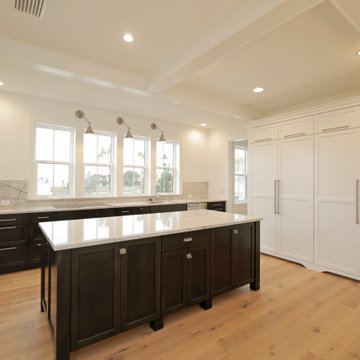
Ispirazione per una cucina country di medie dimensioni con lavello stile country, ante con riquadro incassato, ante marroni, top in quarzo composito, paraspruzzi bianco, elettrodomestici bianchi, parquet chiaro, pavimento beige e top bianco
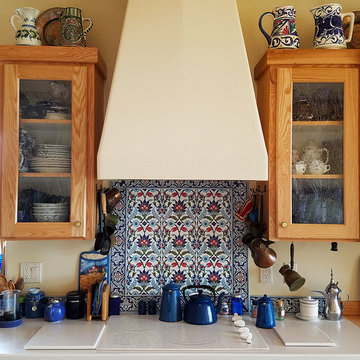
Closeup of the exquisite Turkish tile panel used as a backsplash behind the cooktop. Photo by V. Wooster
Idee per una grande cucina stile americano con lavello a doppia vasca, ante in stile shaker, ante in legno chiaro, top in superficie solida, paraspruzzi multicolore, paraspruzzi in gres porcellanato, elettrodomestici bianchi e pavimento in laminato
Idee per una grande cucina stile americano con lavello a doppia vasca, ante in stile shaker, ante in legno chiaro, top in superficie solida, paraspruzzi multicolore, paraspruzzi in gres porcellanato, elettrodomestici bianchi e pavimento in laminato

Recently, Liebke Projects joined the team at Minosa Design to refresh a then rundown three level 1900’s Victorian terrace in Woollahra, resulting in this stylish, clean ‘Hidden Kitchen’.
BUILD Liebke Projects
DESIGN Minosa Design
IMAGES Nicole England

A large pullout out pantry (Blum Space Tower) provides a huge amount of storage in this kitchen. Blum Space Towers can be made to any width up to 1200mm. Each unit comprises of 5 soft close drawers which can also be spaced in a way that suits your requirements.
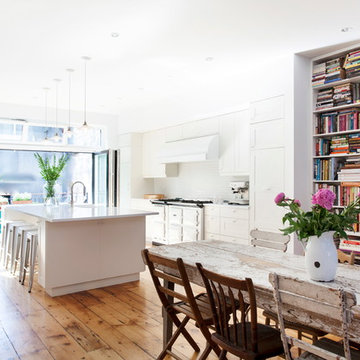
Please see this Award Winning project in the October 2014 issue of New York Cottages & Gardens Magazine: NYC&G
http://www.cottages-gardens.com/New-York-Cottages-Gardens/October-2014/NYCG-Innovation-in-Design-Winners-Kitchen-Design/
It was also featured in a Houzz Tour:
Houzz Tour: Loving the Old and New in an 1880s Brooklyn Row House
http://www.houzz.com/ideabooks/29691278/list/houzz-tour-loving-the-old-and-new-in-an-1880s-brooklyn-row-house
Photo Credit: Hulya Kolabas
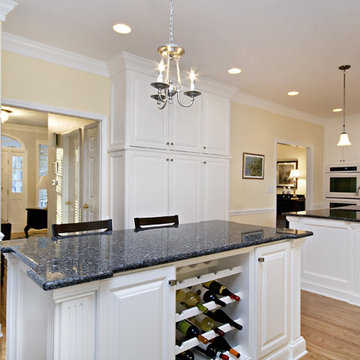
White cabinetry is always classic and this beautiful remodel completed in Durham is no exception. The hardwood floors run throughout the downstairs, tying the formal dining room, breakfast room, and living room all together. The soft cream walls offset the Blue Pearl granite countertops and white cabinets, making the space both inviting and elegant. Double islands allow guests to enjoy a nice glass of wine and a seat right in the kitchen while allowing the homeowners their own prep-island at the same time. The homeowners requested a kitchen built for entertaining for family and friends and this kitchen does not disappoint.
copyright 2011 marilyn peryer photography

Luxurious and modern kitchen. The standout feature is the large kitchen island with a striking marble countertop that appears to have dramatic veining patterns. The island has a sleek dark wood base with gold hardware accents.
The kitchen features a mix of light and dark cabinetry, with the light cabinets near the windows allowing natural light to brighten the space. The backsplash behind the dark cabinets has a decorative tiled pattern adding visual interest.
The ceiling has a unique wood beam design, and the lighting fixture above the island is a stylish grouping of white orb pendants. Large windows allow ample natural light to enter the space, and there are various decorative elements like vases with greenery and a breadbasket on the island countertop.
Overall, the kitchen exudes a modern yet warm ambiance, with thoughtful design elements and high-end finishes creating a luxurious and inviting cooking and entertaining space.

Foto di una cucina tradizionale con lavello sottopiano, ante blu, top in granito, paraspruzzi grigio, elettrodomestici bianchi, pavimento in vinile e pavimento marrone

Кухня отделена перегородкой в стиле лофт, которая идеально сочетается с элементами классики: подвесной люстрой на потолке, картинами в классических рамах. Остров предназначен для быстрого примам пищи и завтраков.

Idee per una piccola cucina country con lavello stile country, ante in stile shaker, ante verdi, top in legno, paraspruzzi beige, paraspruzzi con piastrelle in ceramica, elettrodomestici bianchi, pavimento in legno massello medio, pavimento marrone e top marrone

This small kitchen and dining nook is packed full of character and charm (just like it's owner). Custom cabinets utilize every available inch of space with internal accessories
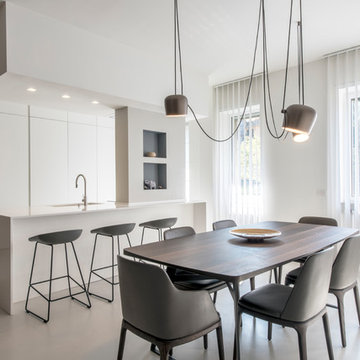
Vista della cucina e sala pranzo. Resina chiara a pavimento, Kerakoll, posata da Tecnicem Srl. Cucina Cesar Cucine, isola con volume sospeso bianco. Sgabelli area snack della Hay. Lampada a sospensione Aim di Flos.

Our clients and their three teenage kids had outgrown the footprint of their existing home and felt they needed some space to spread out. They came in with a couple of sets of drawings from different architects that were not quite what they were looking for, so we set out to really listen and try to provide a design that would meet their objectives given what the space could offer.
We started by agreeing that a bump out was the best way to go and then decided on the size and the floor plan locations of the mudroom, powder room and butler pantry which were all part of the project. We also planned for an eat-in banquette that is neatly tucked into the corner and surrounded by windows providing a lovely spot for daily meals.
The kitchen itself is L-shaped with the refrigerator and range along one wall, and the new sink along the exterior wall with a large window overlooking the backyard. A large island, with seating for five, houses a prep sink and microwave. A new opening space between the kitchen and dining room includes a butler pantry/bar in one section and a large kitchen pantry in the other. Through the door to the left of the main sink is access to the new mudroom and powder room and existing attached garage.
White inset cabinets, quartzite countertops, subway tile and nickel accents provide a traditional feel. The gray island is a needed contrast to the dark wood flooring. Last but not least, professional appliances provide the tools of the trade needed to make this one hardworking kitchen.
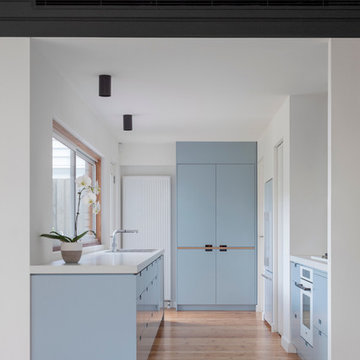
View from the living space to the adjacent kitchen.
photography: Tatjana Plitt
Esempio di una cucina parallela contemporanea di medie dimensioni con ante blu, top in quarzo composito, paraspruzzi bianco, elettrodomestici bianchi, nessuna isola, ante lisce e pavimento in legno massello medio
Esempio di una cucina parallela contemporanea di medie dimensioni con ante blu, top in quarzo composito, paraspruzzi bianco, elettrodomestici bianchi, nessuna isola, ante lisce e pavimento in legno massello medio
Cucine a costo elevato con elettrodomestici bianchi - Foto e idee per arredare
3