Cucine a costo elevato con elettrodomestici bianchi - Foto e idee per arredare
Filtra anche per:
Budget
Ordina per:Popolari oggi
81 - 100 di 9.887 foto
1 di 3

The only thing that stayed was the sink placement and the dining room location. Clarissa and her team took out the wall opposite the sink to allow for an open floorplan leading into the adjacent living room. She got rid of the breakfast nook and capitalized on the space to allow for more pantry area.
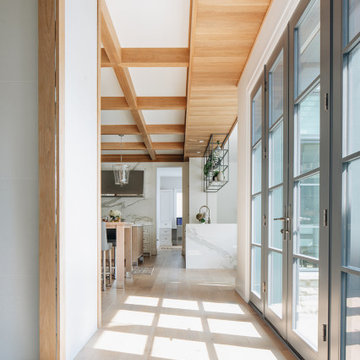
Butler Pantry
Immagine di un grande cucina con isola centrale tradizionale con lavello sottopiano, ante a filo, ante bianche, top in quarzo composito, paraspruzzi bianco, paraspruzzi in gres porcellanato, elettrodomestici bianchi, parquet chiaro, pavimento marrone e top bianco
Immagine di un grande cucina con isola centrale tradizionale con lavello sottopiano, ante a filo, ante bianche, top in quarzo composito, paraspruzzi bianco, paraspruzzi in gres porcellanato, elettrodomestici bianchi, parquet chiaro, pavimento marrone e top bianco

I designed custom blackened steel beam covers to fit around existing plaster beams. This allowed me to incorporate lighting in a location that had no power supply. I had the steel fabricated to follow and fit the existing amazing scalloped ceiling. White lacquer cabinets and a thick, solid, stone slab kitchen island keeps the feeling fresh and provides dramatic contrast to the dark floor and steel.
Photos by: Seth Caplan

Idee per una cucina contemporanea di medie dimensioni con lavello sottopiano, ante lisce, ante bianche, top in quarzite, paraspruzzi grigio, paraspruzzi con piastrelle di cemento, elettrodomestici bianchi, pavimento in legno massello medio, pavimento marrone e top bianco
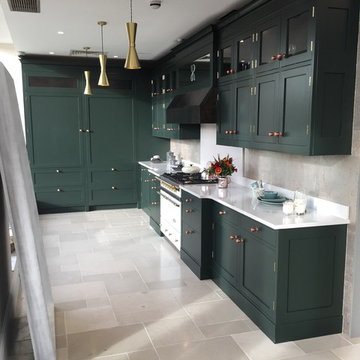
Classic shaker kitchen hand painted in Farrow & Ball Studio Green estate eggshell.
Range cooker by Lacanche
Silestone Lagoon quartz work surface with polished brass handles & pendant lights
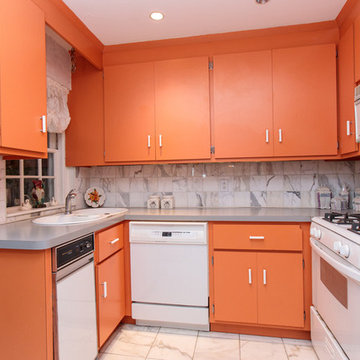
Foto di una piccola cucina ad U bohémian chiusa con lavello a doppia vasca, ante lisce, ante arancioni, paraspruzzi multicolore, elettrodomestici bianchi, pavimento con piastrelle in ceramica e pavimento multicolore
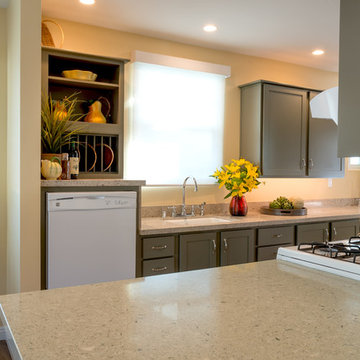
The existing corner of the living room was opened up to make the kitchen a part of the living space and to provide a eat in counter space. Note that the counters are 34" high for accessibility. Dishwasher location near sink and dining area. Raising the dishwasher 10" off the floor makes loading and unloading it a breeze.
Patricia Bean
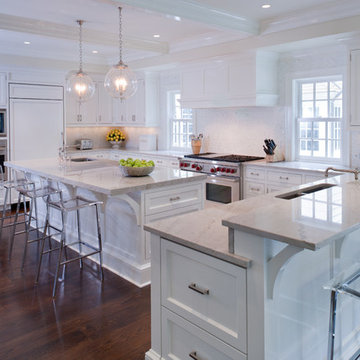
Ispirazione per una cucina tradizionale di medie dimensioni con lavello a doppia vasca, ante in stile shaker, ante bianche, top in marmo, paraspruzzi bianco, paraspruzzi con piastrelle in pietra, elettrodomestici bianchi, parquet scuro e pavimento bianco
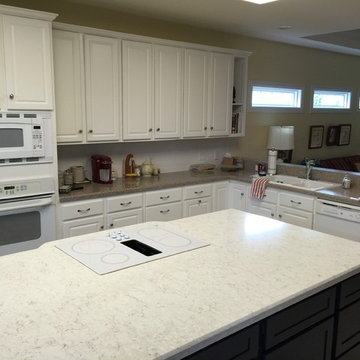
Esempio di una cucina chic di medie dimensioni con ante con bugna sagomata, ante bianche, top in quarzo composito, paraspruzzi bianco, lavello a doppia vasca, paraspruzzi con piastrelle in ceramica, elettrodomestici bianchi e pavimento in travertino
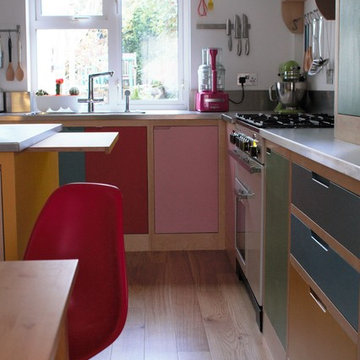
Sustainable Kitchens - Colour by Numbers Kitchen. Colourful flat panelled plywood cabinets with routed pulls painted in Farrow & Ball colours. A small centre island painted in Babouche maximises worktop space with a built in extending kneading board. Oak floor boards and stainless steel worktops finish this kitchen's quirky design.
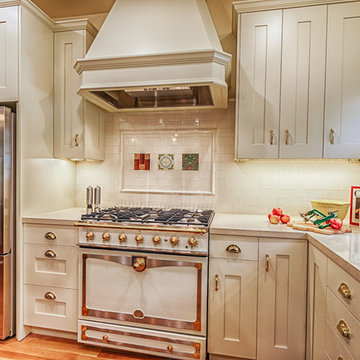
Chris Holmes
Immagine di una grande cucina american style con lavello sottopiano, ante in stile shaker, ante bianche, top in quarzo composito, paraspruzzi bianco, paraspruzzi con piastrelle in ceramica, elettrodomestici bianchi e parquet chiaro
Immagine di una grande cucina american style con lavello sottopiano, ante in stile shaker, ante bianche, top in quarzo composito, paraspruzzi bianco, paraspruzzi con piastrelle in ceramica, elettrodomestici bianchi e parquet chiaro
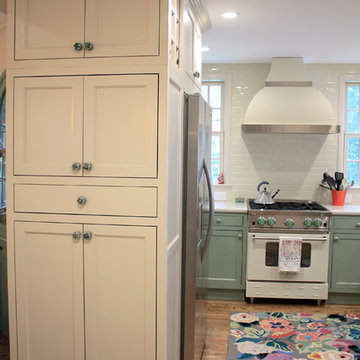
Working in lots of detail without overwhelming this not so large space was the challenge in this kitchen renovation. Showplace Wood Products inset cabinetry and Silestone Lyra polished counter tops provided just the right touch of charm along with useful features. This small farmhouse kitchen design was achieved by utilizing ceramic tile backsplash, light hardwood flooring, engineered quartz and a farmhouse sink.
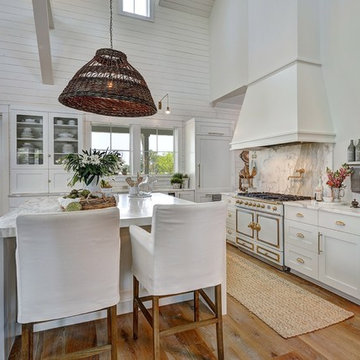
Photos by William Quarles.
Designed by Homeowner and Robert Paige Cabinetry.
Built by Robert Paige Cabinetry.
Immagine di una grande cucina country con ante bianche, top in marmo, elettrodomestici bianchi, paraspruzzi grigio, paraspruzzi in lastra di pietra, pavimento in legno massello medio e ante in stile shaker
Immagine di una grande cucina country con ante bianche, top in marmo, elettrodomestici bianchi, paraspruzzi grigio, paraspruzzi in lastra di pietra, pavimento in legno massello medio e ante in stile shaker

NW Architectural Photography
Immagine di una cucina stile americano di medie dimensioni con ante in stile shaker, ante bianche, elettrodomestici bianchi, pavimento in sughero, top in quarzite, paraspruzzi beige, paraspruzzi con piastrelle di vetro, lavello sottopiano, pavimento marrone e top multicolore
Immagine di una cucina stile americano di medie dimensioni con ante in stile shaker, ante bianche, elettrodomestici bianchi, pavimento in sughero, top in quarzite, paraspruzzi beige, paraspruzzi con piastrelle di vetro, lavello sottopiano, pavimento marrone e top multicolore
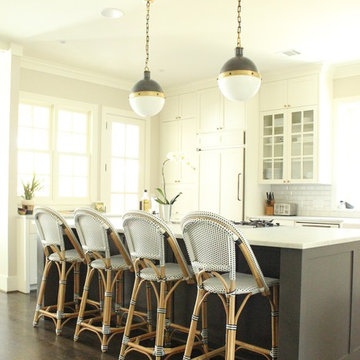
Immagine di una cucina classica chiusa e di medie dimensioni con ante in stile shaker, ante bianche, paraspruzzi bianco, paraspruzzi con piastrelle diamantate, parquet scuro, top in quarzo composito, elettrodomestici bianchi e pavimento marrone
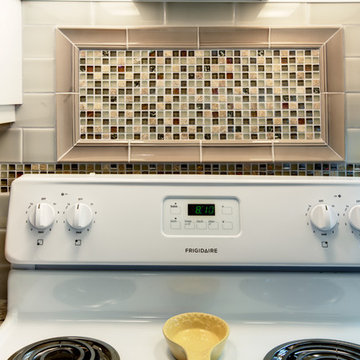
Dave Adams Photographer
Immagine di una piccola cucina ad U chic chiusa con lavello a doppia vasca, ante bianche, top in granito, paraspruzzi multicolore, elettrodomestici bianchi, pavimento in legno massello medio, nessuna isola, ante con bugna sagomata e paraspruzzi con piastrelle di vetro
Immagine di una piccola cucina ad U chic chiusa con lavello a doppia vasca, ante bianche, top in granito, paraspruzzi multicolore, elettrodomestici bianchi, pavimento in legno massello medio, nessuna isola, ante con bugna sagomata e paraspruzzi con piastrelle di vetro

This 1910 West Highlands home was so compartmentalized that you couldn't help to notice you were constantly entering a new room every 8-10 feet. There was also a 500 SF addition put on the back of the home to accommodate a living room, 3/4 bath, laundry room and back foyer - 350 SF of that was for the living room. Needless to say, the house needed to be gutted and replanned.
Kitchen+Dining+Laundry-Like most of these early 1900's homes, the kitchen was not the heartbeat of the home like they are today. This kitchen was tucked away in the back and smaller than any other social rooms in the house. We knocked out the walls of the dining room to expand and created an open floor plan suitable for any type of gathering. As a nod to the history of the home, we used butcherblock for all the countertops and shelving which was accented by tones of brass, dusty blues and light-warm greys. This room had no storage before so creating ample storage and a variety of storage types was a critical ask for the client. One of my favorite details is the blue crown that draws from one end of the space to the other, accenting a ceiling that was otherwise forgotten.
Primary Bath-This did not exist prior to the remodel and the client wanted a more neutral space with strong visual details. We split the walls in half with a datum line that transitions from penny gap molding to the tile in the shower. To provide some more visual drama, we did a chevron tile arrangement on the floor, gridded the shower enclosure for some deep contrast an array of brass and quartz to elevate the finishes.
Powder Bath-This is always a fun place to let your vision get out of the box a bit. All the elements were familiar to the space but modernized and more playful. The floor has a wood look tile in a herringbone arrangement, a navy vanity, gold fixtures that are all servants to the star of the room - the blue and white deco wall tile behind the vanity.
Full Bath-This was a quirky little bathroom that you'd always keep the door closed when guests are over. Now we have brought the blue tones into the space and accented it with bronze fixtures and a playful southwestern floor tile.
Living Room & Office-This room was too big for its own good and now serves multiple purposes. We condensed the space to provide a living area for the whole family plus other guests and left enough room to explain the space with floor cushions. The office was a bonus to the project as it provided privacy to a room that otherwise had none before.

This full home mid-century remodel project is in an affluent community perched on the hills known for its spectacular views of Los Angeles. Our retired clients were returning to sunny Los Angeles from South Carolina. Amidst the pandemic, they embarked on a two-year-long remodel with us - a heartfelt journey to transform their residence into a personalized sanctuary.
Opting for a crisp white interior, we provided the perfect canvas to showcase the couple's legacy art pieces throughout the home. Carefully curating furnishings that complemented rather than competed with their remarkable collection. It's minimalistic and inviting. We created a space where every element resonated with their story, infusing warmth and character into their newly revitalized soulful home.

Esempio di una cucina di medie dimensioni con lavello a vasca singola, ante lisce, ante bianche, top in granito, paraspruzzi bianco, paraspruzzi con piastrelle diamantate, elettrodomestici bianchi, pavimento in legno massello medio, pavimento marrone e top bianco
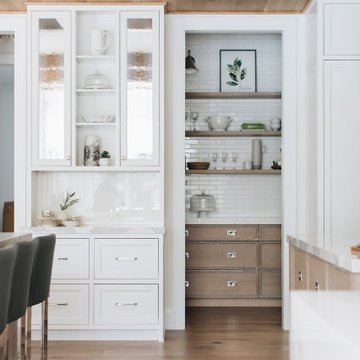
Butler Pantry
Idee per un grande cucina con isola centrale chic con lavello sottopiano, ante a filo, ante bianche, top in quarzo composito, paraspruzzi bianco, paraspruzzi in gres porcellanato, elettrodomestici bianchi, parquet chiaro, pavimento marrone e top bianco
Idee per un grande cucina con isola centrale chic con lavello sottopiano, ante a filo, ante bianche, top in quarzo composito, paraspruzzi bianco, paraspruzzi in gres porcellanato, elettrodomestici bianchi, parquet chiaro, pavimento marrone e top bianco
Cucine a costo elevato con elettrodomestici bianchi - Foto e idee per arredare
5