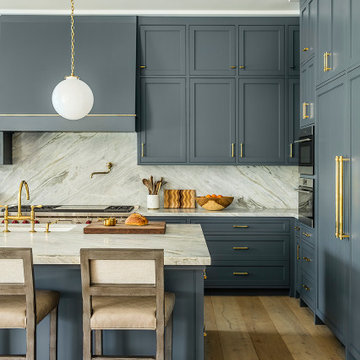Cucine a costo elevato classiche - Foto e idee per arredare
Filtra anche per:
Budget
Ordina per:Popolari oggi
161 - 180 di 188.997 foto
1 di 3
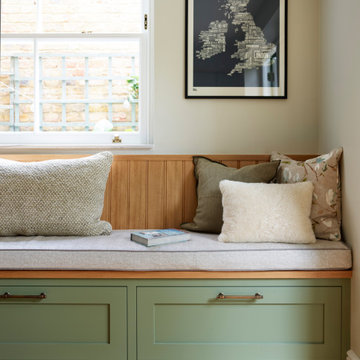
Kitchen & Dining space renovation in SW17. A traditional kitchen painted in Little Greene Company - Sage Green and complemented with gorgeous Antique Bronze accents.
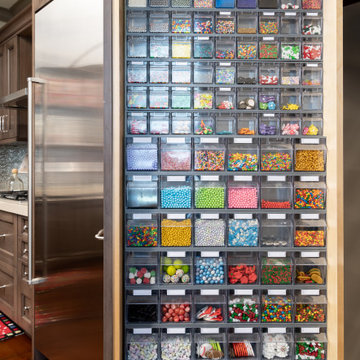
Sprinkles and rock candy and M&M's, oh my! This secondary kitchen is fully stocked for any type of baking and decorating.
Idee per una cucina classica chiusa e di medie dimensioni con lavello sottopiano, ante in stile shaker, ante in legno scuro, top in acciaio inossidabile, paraspruzzi a effetto metallico, paraspruzzi con piastrelle in ceramica, pavimento in cemento e pavimento marrone
Idee per una cucina classica chiusa e di medie dimensioni con lavello sottopiano, ante in stile shaker, ante in legno scuro, top in acciaio inossidabile, paraspruzzi a effetto metallico, paraspruzzi con piastrelle in ceramica, pavimento in cemento e pavimento marrone
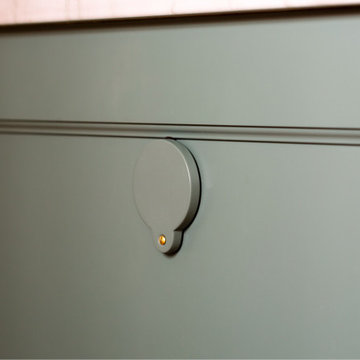
Immagine di una cucina tradizionale di medie dimensioni con lavello stile country, ante lisce, top in quarzite, paraspruzzi bianco, paraspruzzi con piastrelle diamantate, elettrodomestici da incasso, pavimento in legno massello medio e top bianco
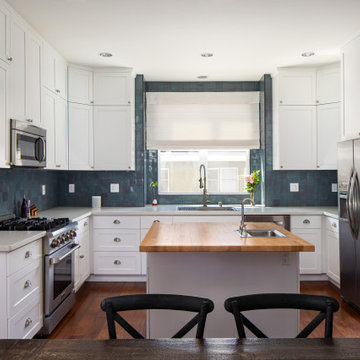
Updating a recently built town home in culver city for a wonderful family was a very enjoyable project for us.
a classic shaker kitchen with double row of upper cabinets due to the extra high ceiling. butcher block island with a sink as a work area. The centerpiece of it all is the amazing handmade Moroccan zellige tiles that were used as the backsplash.
going all the way to the ceiling around the window area and finished off in the corners with a black matt Schluter corner system.
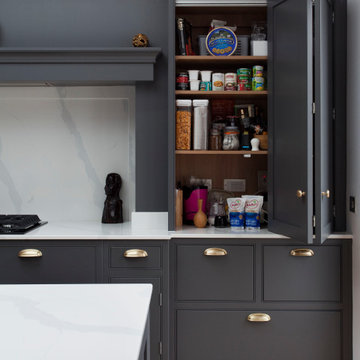
Modern classic Hand painted In Frame shaker kitchen in Zoffany Gargoyle with Silestone Eternal Classic Calacatta quartz worktop. Finished with Copper sink and brass handles to complete the look.

Our busy young homeowners were looking to move back to Indianapolis and considered building new, but they fell in love with the great bones of this Coppergate home. The home reflected different times and different lifestyles and had become poorly suited to contemporary living. We worked with Stacy Thompson of Compass Design for the design and finishing touches on this renovation. The makeover included improving the awkwardness of the front entrance into the dining room, lightening up the staircase with new spindles, treads and a brighter color scheme in the hall. New carpet and hardwoods throughout brought an enhanced consistency through the first floor. We were able to take two separate rooms and create one large sunroom with walls of windows and beautiful natural light to abound, with a custom designed fireplace. The downstairs powder received a much-needed makeover incorporating elegant transitional plumbing and lighting fixtures. In addition, we did a complete top-to-bottom makeover of the kitchen, including custom cabinetry, new appliances and plumbing and lighting fixtures. Soft gray tile and modern quartz countertops bring a clean, bright space for this family to enjoy. This delightful home, with its clean spaces and durable surfaces is a textbook example of how to take a solid but dull abode and turn it into a dream home for a young family.

This new build was customized for a family with 2 small children. We created a vintage contemporary feeling in this home.
Ispirazione per una cucina tradizionale di medie dimensioni con lavello stile country, ante in stile shaker, ante bianche, top in quarzite, paraspruzzi bianco, paraspruzzi con piastrelle in pietra, elettrodomestici neri, pavimento con piastrelle in ceramica, pavimento grigio, top bianco e travi a vista
Ispirazione per una cucina tradizionale di medie dimensioni con lavello stile country, ante in stile shaker, ante bianche, top in quarzite, paraspruzzi bianco, paraspruzzi con piastrelle in pietra, elettrodomestici neri, pavimento con piastrelle in ceramica, pavimento grigio, top bianco e travi a vista
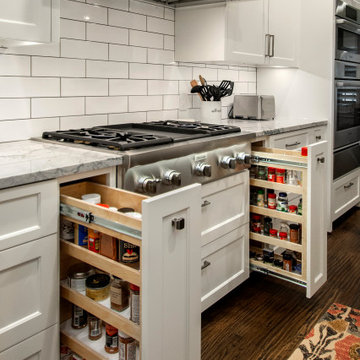
Our clients were living in a Northwood Hills home in Dallas that was built in 1968. Some updates had been done but none really to the main living areas in the front of the house. They love to entertain and do so frequently but the layout of their house wasn’t very functional. There was a galley kitchen, which was mostly shut off to the rest of the home. They were not using the formal living and dining room in front of your house, so they wanted to see how this space could be better utilized. They wanted to create a more open and updated kitchen space that fits their lifestyle. One idea was to turn part of this space into an office, utilizing the bay window with the view out of the front of the house. Storage was also a necessity, as they entertain often and need space for storing those items they use for entertaining. They would also like to incorporate a wet bar somewhere!
We demoed the brick and paneling from all of the existing walls and put up drywall. The openings on either side of the fireplace and through the entryway were widened and the kitchen was completely opened up. The fireplace surround is changed to a modern Emser Esplanade Trail tile, versus the chunky rock it was previously. The ceiling was raised and leveled out and the beams were removed throughout the entire area. Beautiful Olympus quartzite countertops were installed throughout the kitchen and butler’s pantry with white Chandler cabinets and Grace 4”x12” Bianco tile backsplash. A large two level island with bar seating for guests was built to create a little separation between the kitchen and dining room. Contrasting black Chandler cabinets were used for the island, as well as for the bar area, all with the same 6” Emtek Alexander pulls. A Blanco low divide metallic gray kitchen sink was placed in the center of the island with a Kohler Bellera kitchen faucet in vibrant stainless. To finish off the look three Iconic Classic Globe Small Pendants in Antiqued Nickel pendant lights were hung above the island. Black Supreme granite countertops with a cool leathered finish were installed in the wet bar, The backsplash is Choice Fawn gloss 4x12” tile, which created a little different look than in the kitchen. A hammered copper Hayden square sink was installed in the bar, giving it that cool bar feel with the black Chandler cabinets. Off the kitchen was a laundry room and powder bath that were also updated. They wanted to have a little fun with these spaces, so the clients chose a geometric black and white Bella Mori 9x9” porcelain tile. Coordinating black and white polka dot wallpaper was installed in the laundry room and a fun floral black and white wallpaper in the powder bath. A dark bronze Metal Mirror with a shelf was installed above the porcelain pedestal sink with simple floating black shelves for storage.
Their butlers pantry, the added storage space, and the overall functionality has made entertaining so much easier and keeps unwanted things out of sight, whether the guests are sitting at the island or at the wet bar! The clients absolutely love their new space and the way in which has transformed their lives and really love entertaining even more now!
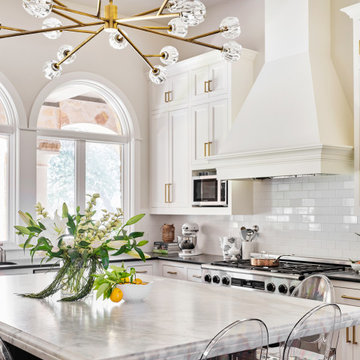
Updated traditional kitchen on Lake Austin, with cabinets in Sherwin Williams "Greek Villa", island in "Iron Ore", and walls in "Neutral Ground".
Immagine di un'ampia cucina chic con lavello sottopiano, ante in stile shaker, ante bianche, top in marmo, paraspruzzi bianco, paraspruzzi con piastrelle diamantate, elettrodomestici in acciaio inossidabile e pavimento in mattoni
Immagine di un'ampia cucina chic con lavello sottopiano, ante in stile shaker, ante bianche, top in marmo, paraspruzzi bianco, paraspruzzi con piastrelle diamantate, elettrodomestici in acciaio inossidabile e pavimento in mattoni
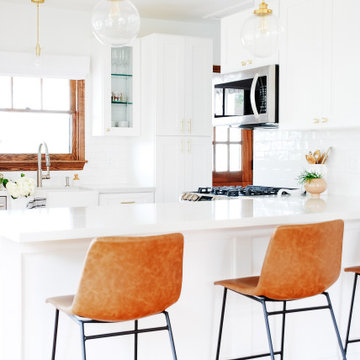
Foto di una cucina ad U chic con lavello stile country, ante in stile shaker, ante bianche, paraspruzzi bianco, paraspruzzi con piastrelle diamantate, elettrodomestici in acciaio inossidabile, pavimento in legno massello medio, penisola, pavimento marrone e top bianco
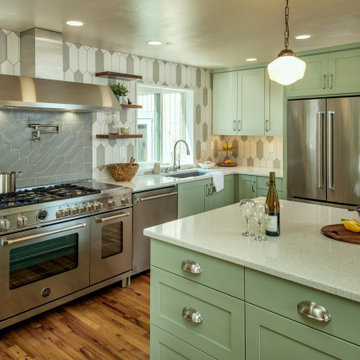
Can you believe that this Kitchen used to be four separate rooms with a closet in the center that housed the furnace? Years ago, this client came to us, wanting to explore the idea of demolishing the house and starting new. After further discussion, we decided the best decision was to remodel the interior to make it exactly as they wanted, housing the clients and her mother. The clients found these awesome schoolhouse pendants that we up-cycled to add charm to this eclectic Kitchen. The themes of this Kitchen truly reflect the beautiful outdoor garden that the client loves to tend to in her spare time, blurring the line between the outdoor and indoors.

Our take on an updated traditional style kitchen with touches of farmhouse to add warmth and texture.
Ispirazione per una grande cucina classica chiusa con lavello sottopiano, ante con bugna sagomata, ante bianche, top in quarzite, paraspruzzi bianco, paraspruzzi in quarzo composito, elettrodomestici da incasso, pavimento in legno massello medio, pavimento marrone e top bianco
Ispirazione per una grande cucina classica chiusa con lavello sottopiano, ante con bugna sagomata, ante bianche, top in quarzite, paraspruzzi bianco, paraspruzzi in quarzo composito, elettrodomestici da incasso, pavimento in legno massello medio, pavimento marrone e top bianco
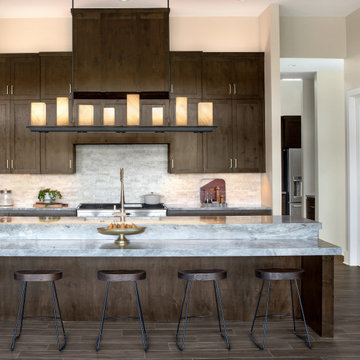
Esempio di una grande cucina tradizionale con lavello sottopiano, ante in stile shaker, ante in legno bruno, top in granito, paraspruzzi grigio, paraspruzzi con piastrelle in pietra, elettrodomestici in acciaio inossidabile, pavimento in gres porcellanato, pavimento marrone e top grigio
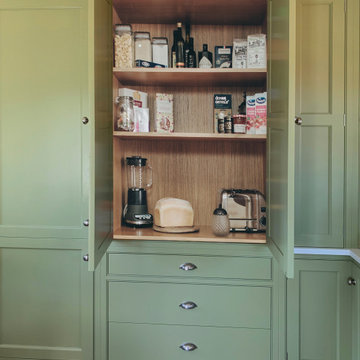
Idee per una cucina chic di medie dimensioni con lavello stile country, ante con riquadro incassato, ante verdi, top in quarzite, paraspruzzi bianco, paraspruzzi in quarzo composito, elettrodomestici da incasso, pavimento in legno massello medio, pavimento marrone e top bianco
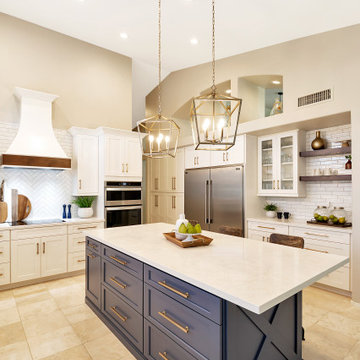
Foto di una grande cucina classica con lavello stile country, ante in stile shaker, ante bianche, top in quarzo composito, paraspruzzi bianco, paraspruzzi con piastrelle diamantate, elettrodomestici in acciaio inossidabile e top bianco
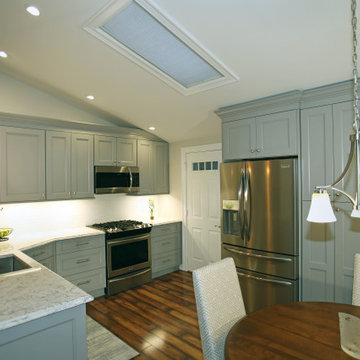
Foto di una cucina abitabile chic di medie dimensioni con lavello sottopiano, ante con bugna sagomata, ante grigie, top in quarzite, paraspruzzi bianco, elettrodomestici in acciaio inossidabile, pavimento marrone, top bianco e soffitto a volta

Phase 2 of our Modern Cottage project was the complete renovation of a small, impractical kitchen and dining nook. The client asked for a fresh, bright kitchen with natural light, a pop of color, and clean modern lines. The resulting kitchen features all of the above and incorporates fun details such as a scallop tile backsplash behind the range and artisan touches such as a custom walnut island and floating shelves and a custom metal range hood. This kitchen is all that the client asked for and more!
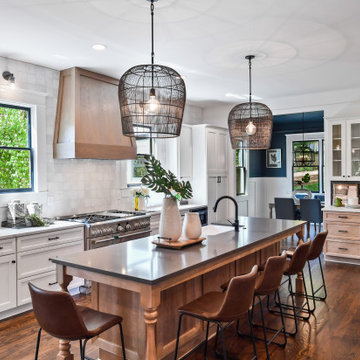
full view of kitchen
Immagine di una grande cucina classica con lavello stile country, top in quarzo composito, paraspruzzi bianco, elettrodomestici in acciaio inossidabile, parquet scuro, pavimento marrone, ante con riquadro incassato, ante bianche e top bianco
Immagine di una grande cucina classica con lavello stile country, top in quarzo composito, paraspruzzi bianco, elettrodomestici in acciaio inossidabile, parquet scuro, pavimento marrone, ante con riquadro incassato, ante bianche e top bianco
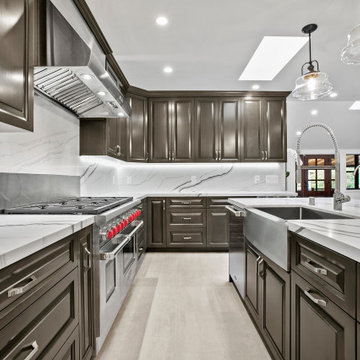
The renovated kitchen features a new open floor plan, custom made shaker cabinets, Vadara Bianco Molasa quartz countertops and blacksplash, professional wolf appliances, a stainless steel farmhouse sink and Jeffrey Alexander Royce pulls in brushed pewter. The upper cabinets include glass doors and LED under lights with extra storage space for fine glasses and china.
Cucine a costo elevato classiche - Foto e idee per arredare
9
