Cucine a costo elevato classiche - Foto e idee per arredare
Filtra anche per:
Budget
Ordina per:Popolari oggi
141 - 160 di 189.002 foto
1 di 3

Immagine di una piccola cucina ad U chic chiusa con lavello sottopiano, ante con bugna sagomata, ante bianche, top in marmo, paraspruzzi bianco, paraspruzzi a specchio, elettrodomestici in acciaio inossidabile, parquet scuro, penisola, pavimento marrone e top bianco

Immagine di una cucina tradizionale di medie dimensioni con lavello stile country, ante con riquadro incassato, ante bianche, top in quarzite, paraspruzzi bianco, paraspruzzi con piastrelle in ceramica, elettrodomestici in acciaio inossidabile, pavimento in legno massello medio e top bianco

The Brief
This Worthing client sought a stylish upgrade on their previous kitchen, swapping an old monochrome kitchen for something a little more colourful.
As well as a new theme, it was also up to designer Phil to incorporate a traditional element to match the style of this property, incorporating useful storage options. This client was also looking for a full flooring improvement which would help to integrate a dining and seating area into this vast space.
Design Elements
To suit the space designer Phil has created a great layout which incorporates all the elements of this project brief, with the bulk of amenities centred around a range cooker. Extra storage is provided in tall units that run all the way towards the dining and living area of this property.
The theme is comprised of Virginia shaker furniture from British supplier Mereway in colours sea mist and pebble grey.
Traditional features have been included in this project in the form of a butler style sink and herringbone flooring from Karndean. The flooring has been fitted by our expert team, and runs throughout this whole space to create a luxurious feel.
The chimney breast surrounding the range looks original, but has been built out by our installation team to add a further traditional element. Phil has added further storage either side of the range in the form of discrete cabinetry.
Special Inclusions
A key part of this design was creating a communal feel in the kitchen. To accomplish this, great care has been taken to incorporate the seating and dining area into the design making the vast room feel connected. To add to this element a peninsula island has been included with space for three to sit.
Around the kitchen, solid quartz surfaces have been opted for, with Silestone’s lusso finish nicely complimenting the theme of the space.
Project Highlight
To integrate the required storage, designer Phil has used a number of clever solutions to provide organised and maximised storage space.
An impressive pantry is built into tall units, with corner units and a pull out pantry also in the design. Feature end unit storage provides a nice place to store decorative cook books.
The End Result
The end result is a kitchen and dining space the ticks all boxes. A great design incorporates the traditional features, storage requirements and extra inclusions this client desired to create a wonderful kitchen space.
If you have a similar home project, consult our expert designers to see how we can design your dream space.
To arrange an appointment visit a showroom or book an appointment now.

Thse clients came to me for a kitchen refresh. Keeping the existing floor plan but updating as much as possible. After explaining my thoughts, they chose to go with a much larger project. The wall to the garage wash pushed bach 12" to allow for the island to happen. This almost couldn't happen as there is a support post in the garage we had to keep. I designed the last pantry area as on 10" deep, allowing us to conceal that behind the cabinets. Then, we opend up the wall to the dining room to make the rooms one large space. The wall to the family room was also openend up, leaving the half wall to allow for the kitchen eating area. They wanted to incorporate a bar area, without it feeling like a "bar" The fabulous tall custom unit houses their wine collection and then half of the dining room buffet area holds glassware and other bar items. I helped the clients with all of the design choices.We all wanted to keep the space classic, war, functional and with mixed materials. I chose to use the same countertop material for the backsplash, to keep the space feeling as large as possible.
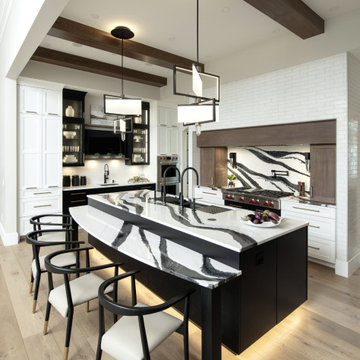
EKB Home designed and built this beautiful kitchen for our client building their new Stonemill home. The combination of black with white cabinets was repeated with the quartz tops, while adding just a touch of stained wood for warmth. Shaker doors were paired with black slab doors to bring a touch of contemporary into the transitional design.
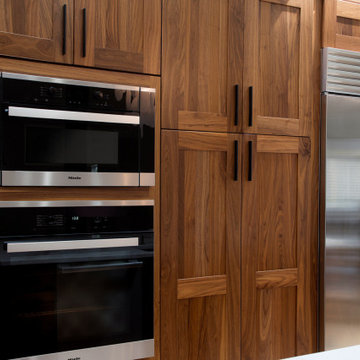
This was a fascinating project for incredible clients. To optimize costs and timelines, our Montecito studio took the existing Craftsman style of the kitchen and transformed it into a more contemporary one. We reused the perimeter cabinets, repainted for a fresh look, and added new walnut cabinets for the island and the appliances wall. The solitary pendant for the kitchen island was the focal point of our design, leaving our clients with a beautiful and everlasting kitchen remodel.
---
Project designed by Montecito interior designer Margarita Bravo. She serves Montecito as well as surrounding areas such as Hope Ranch, Summerland, Santa Barbara, Isla Vista, Mission Canyon, Carpinteria, Goleta, Ojai, Los Olivos, and Solvang.
---
For more about MARGARITA BRAVO, click here: https://www.margaritabravo.com/
To learn more about this project, click here:
https://www.margaritabravo.com/portfolio/contemporary-craftsman-style-denver-kitchen/

Silk painted Shaker style kitchen designed for a busy family who desired a kitchen which would grow with the family.
A space which would inspire aspiring young cooks, teenagers grabbing a midnight snack, and adults entertaining friends.
Shades of grey combined with the warm tone of copper and iroko make for an easy living come work space.

Large island, white, marble and satin brass finishes are complemented by the luxury vinyl fabric on the counterstools, chairs and banquette cushion. Spills and stains are no worry
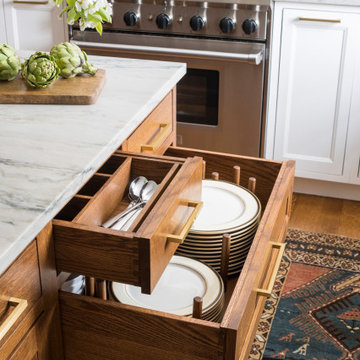
A grand Larchmont Tudor with original millwork and details was ready for a new kitchen after raising the kids and spending decades cooking in a cramped dark kitchen. Designer Sarah Robertson of Studio Dearborn helped her client achieve a look that blended perfectly with the Tudor home. The kitchen was bumped out a bit to open up the space, and new millwork was designed to bring the original Tudor charm into the modernized kitchen space. A geometric Ann Sacks tile introduces shape and texture to the space, and a little modern edginess, while the cabinetry and doors reflect the old world motifs of a Tudor revival.
Photos Adam Macchia. For more information, you may visit our website at www.studiodearborn.com or email us at info@studiodearborn.com.

Idee per una cucina chic di medie dimensioni con lavello sottopiano, ante a filo, ante in legno scuro, top in quarzo composito, paraspruzzi bianco, paraspruzzi con piastrelle diamantate, elettrodomestici in acciaio inossidabile, parquet chiaro, pavimento marrone, top bianco e soffitto a volta

We love the mix of the patterned tile for warmth and texture with the cleanliness of the white quartz! The two are separated by a shallow quartz shelf that gives a great finishing touch.

Ispirazione per una grande cucina chic con lavello sottopiano, ante in stile shaker, ante bianche, top in quarzo composito, paraspruzzi bianco, paraspruzzi con piastrelle a mosaico, elettrodomestici in acciaio inossidabile, parquet scuro, pavimento marrone e top bianco
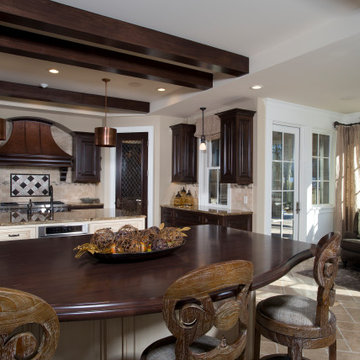
Esempio di una cucina tradizionale di medie dimensioni con lavello sottopiano, ante con bugna sagomata, ante in legno bruno, top in granito, paraspruzzi in mattoni, elettrodomestici in acciaio inossidabile, pavimento in gres porcellanato, pavimento beige, top multicolore e travi a vista

Immagine di una cucina classica di medie dimensioni con lavello stile country, ante in stile shaker, top in granito, paraspruzzi blu, paraspruzzi con piastrelle in ceramica, elettrodomestici in acciaio inossidabile, pavimento in pietra calcarea, pavimento grigio e top bianco

Esempio di una cucina tradizionale di medie dimensioni con lavello sottopiano, ante in stile shaker, ante blu, top in quarzo composito, paraspruzzi bianco, paraspruzzi in quarzo composito, elettrodomestici neri, pavimento in legno massello medio, pavimento multicolore e top bianco
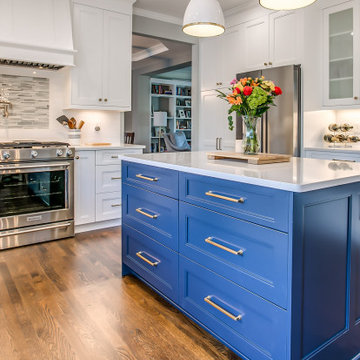
Bright white and blue inset look frameless cabinets by Wynnbrooke - colors shown are Frost perimeter, Naval island. Other features include custom hood, quadrille glass uppers on refrigerator wall, and beautiful gold hardware

This beautiful custom home built by Bowlin Built and designed by Boxwood Avenue in the Reno Tahoe area features creamy walls painted with Benjamin Moore's Swiss Coffee and white oak custom cabinetry. With beautiful granite and marble countertops and handmade backsplash. The dark stained island creates a two-toned kitchen with lovely European oak wood flooring and a large double oven range with a custom hood above!
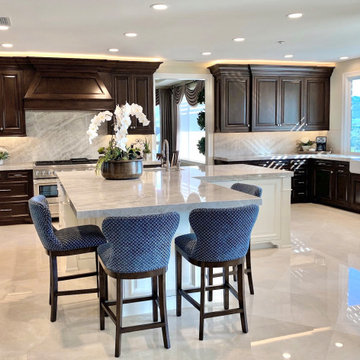
Classic traditional can still have a modern and updated feel.
Ispirazione per una grande cucina classica con lavello stile country, ante con bugna sagomata, ante in legno bruno, top in quarzite, paraspruzzi bianco, paraspruzzi in lastra di pietra, elettrodomestici in acciaio inossidabile, pavimento in marmo, pavimento beige e top bianco
Ispirazione per una grande cucina classica con lavello stile country, ante con bugna sagomata, ante in legno bruno, top in quarzite, paraspruzzi bianco, paraspruzzi in lastra di pietra, elettrodomestici in acciaio inossidabile, pavimento in marmo, pavimento beige e top bianco
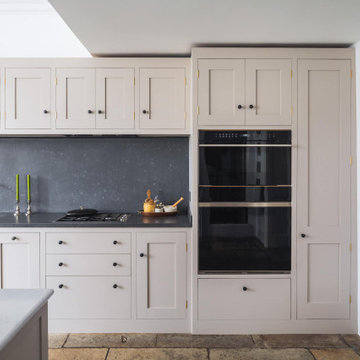
A breathtakingly beautiful Shaker kitchen using concept continuous frames.
On one wall, a long run of Concretto Scuro is used for the worktop, splashback and integrated sink with a built-in flush hob keeping the run seamless.
The bespoke full height cabinetry houses a deceivingly large pantry with open shelving and wire baskets. Either side camouflages the fridge freezer and a storage cupboard for brushes, mops and plenty of doggy treats.
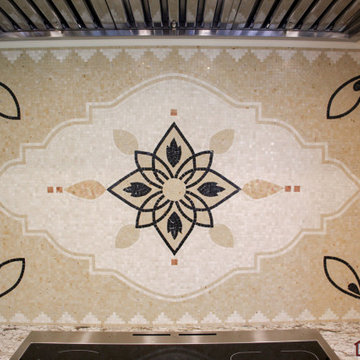
This Historical Home was built in the Columbia Country Club in 1925 and was ready for a new, modern kitchen which kept the traditional feel of the home. A previous sunroom addition created a dining room, but the original kitchen layout kept the two rooms divided. The kitchen was a small and cramped c-shape with a narrow door leading into the dining area.
The kitchen and dining room were completely opened up, creating a long, galley style, open layout which maximized the space and created a very good flow. Dimensions In Wood worked in conjuction with the client’s architect and contractor to complete this renovation.
Custom cabinets were built to use every square inch of the floorplan, with the cabinets extending all the way to the ceiling for the most storage possible. Our woodworkers even created a step stool, staining it to match the kitchen for reaching these high cabinets. The family already had a kitchen table and chairs they were happy with, so we refurbished them to match the kitchen’s new stain and paint color.
Crown molding top the cabinet boxes and extends across the ceiling where they create a coffered ceiling, highlighting the beautiful light fixtures centered on a wood medallion.
Columns were custom built to provide separation between the different sections of the kitchen, while also providing structural support.
Our master craftsmen kept the original 1925 glass cabinet doors, fitted them with modern hardware, repainted and incorporated them into new cabinet boxes. TASK LED Lighting was added to this china cabinet, highlighting the family’s decorative dishes.
Appliance Garage
On one side of the kitchen we built an appliance garage with doors that slide back into the cabinet, integrated power outlets and door activated lighting. Beside this is a small Galley Workstation for beverage and bar service which has the Galley Bar Kit perfect for sliced limes and more.
Baking Cabinet with Pocket Doors
On the opposite side, a baking cabinet was built to house a mixer and all the supplies needed for creating confections. Automatic LED lights, triggered by opening the door, create a perfect baker’s workstation. Both pocket doors slide back inside the cabinet for maximum workspace, then close to hide everything, leaving a clean, minimal kitchen devoid of clutter.
Super deep, custom drawers feature custom dividers beneath the baking cabinet. Then beneath the appliance garage another deep drawer has custom crafted produce boxes per the customer’s request.
Central to the kitchen is a walnut accent island with a granite countertop and a Stainless Steel Galley Workstation and an overhang for seating. Matching bar stools slide out of the way, under the overhang, when not in use. A color matched outlet cover hides power for the island whenever appliances are needed during preparation.
The Galley Workstation has several useful attachments like a cutting board, drying rack, colander holder, and more. Integrated into the stone countertops are a drinking water spigot, a soap dispenser, garbage disposal button and the pull out, sprayer integrated faucet.
Directly across from the conveniently positioned stainless steel sink is a Bertazzoni Italia stove with 5 burner cooktop. A custom mosaic tile backsplash makes a beautiful focal point. Then, on opposite sides of the stove, columns conceal Rev-a-Shelf pull out towers which are great for storing small items, spices, and more. All outlets on the stone covered walls also sport dual USB outlets for charging mobile devices.
Stainless Steel Whirlpool appliances throughout keep a consistent and clean look. The oven has a matching microwave above it which also works as a convection oven. Dual Whirlpool dishwashers can handle all the family’s dirty dishes.
The flooring has black, marble tile inlays surrounded by ceramic tile, which are period correct for the age of this home, while still being modern, durable and easy to clean.
Finally, just off the kitchen we also remodeled their bar and snack alcove. A small liquor cabinet, with a refrigerator and wine fridge sits opposite a snack bar and wine glass cabinets. Crown molding, granite countertops and cabinets were all customized to match this space with the rest of the stunning kitchen.
Dimensions In Wood is more than 40 years of custom cabinets. We always have been, but we want YOU to know just how much more there is to our Dimensions.
The Dimensions we cover are endless: custom cabinets, quality water, appliances, countertops, wooden beams, Marvin windows, and more. We can handle every aspect of your kitchen, bathroom or home remodel.
Cucine a costo elevato classiche - Foto e idee per arredare
8