Case con tetti a falda unica verdi
Filtra anche per:
Budget
Ordina per:Popolari oggi
81 - 100 di 380 foto
1 di 3
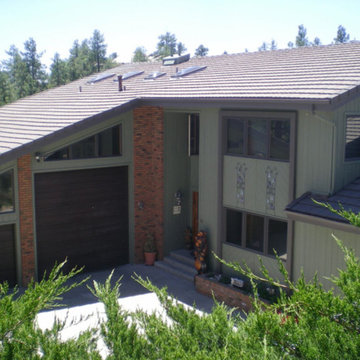
Ispirazione per la facciata di una casa ampia verde moderna a tre piani con rivestimento in legno e copertura a scandole
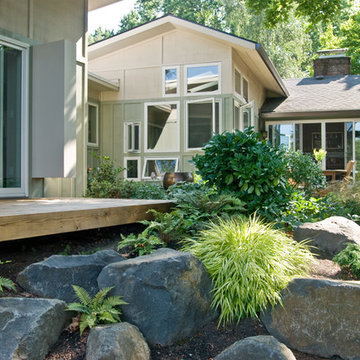
New addition, existing house and Master Bedroom deck from new Garden
All photo's by CWR
Idee per la casa con tetto a falda unica verde moderno a un piano di medie dimensioni con rivestimento in legno
Idee per la casa con tetto a falda unica verde moderno a un piano di medie dimensioni con rivestimento in legno
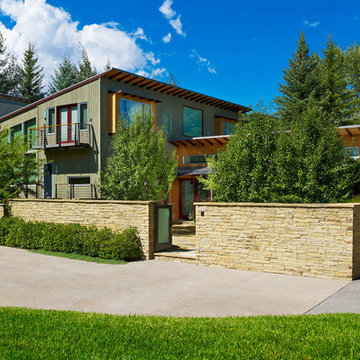
Jason Dewey Photography
Idee per la casa con tetto a falda unica verde contemporaneo a due piani
Idee per la casa con tetto a falda unica verde contemporaneo a due piani
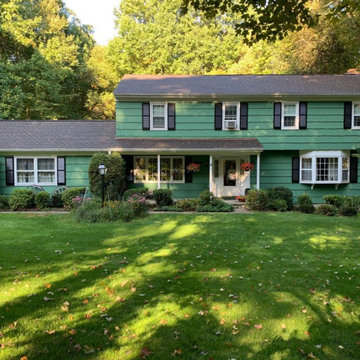
Immagine della facciata di una casa verde a piani sfalsati di medie dimensioni con copertura a scandole
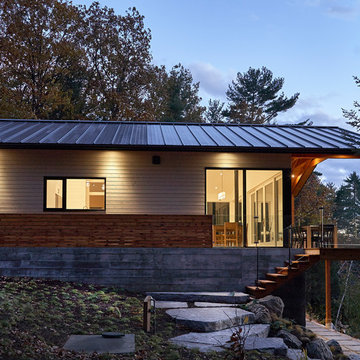
Perched on a steeply sloped site and facing west, this cottage was designed to enhance the magnificent view of the water and take advantage of the spectacular sunsets. The owners wanted the new cottage to be modern enough – but also respect tradition. It was also important to blur the lines between indoors and out.
The main level houses living, dining, kitchen, guest room and powder room with transparent walls that blend into the landscape. A covered deck with exposed Douglas fir rafters extends the interior living space to create a floating outdoor room. Minimal glass guards disappear to allow unimpeded views from the interior. A cantilevered stair leading down to the lake from the deck appears to hover along the horizon.
Taking advantage of the steep site, the lower level includes two bedrooms with a walkout to a stone terrace, master ensuite, bathroom and laundry room.
The interior palette includes white tongue and groove pine ceiling and wall paneling, white oak wide plank floors and a minimalist Norwegian gas fireplace. The exterior materials highlight the variation in textures of board form concrete, western red cedar slats and soffit, horizontal reveal wood siding and standing seam metal.
The design of the cottage focused on quality over quantity, and totally met the needs and desires of the homeowners to have open spaces that would blend indoors and outdoors.
Year: 2015
Size: 1,900 sq.ft.
Photography: T.H. Wall Photography
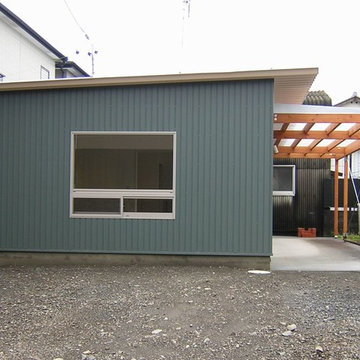
静岡市にある小さな児童福祉施設です。障害者の為の作業を目的にした民間施設で、設計料別途で800万円(15坪)の建物です。床は断熱材を敷いた基礎の土間の上にモルタル塗、外壁はガルバリウムのトタン張りで、内部の腰壁は車椅子に対応するために、OSB合板を貼ってあります。
Idee per la casa con tetto a falda unica piccolo verde industriale a un piano con copertura in metallo o lamiera
Idee per la casa con tetto a falda unica piccolo verde industriale a un piano con copertura in metallo o lamiera

Tiny house at dusk.
Ispirazione per la casa con tetto a falda unica piccolo verde contemporaneo a piani sfalsati con rivestimento con lastre in cemento
Ispirazione per la casa con tetto a falda unica piccolo verde contemporaneo a piani sfalsati con rivestimento con lastre in cemento
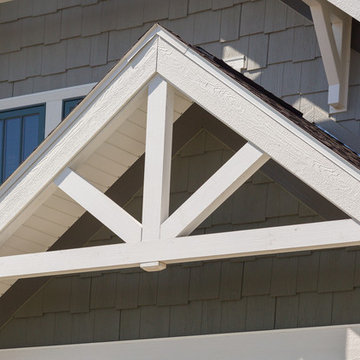
Craftsman style detail
Idee per la casa con tetto a falda unica verde american style a due piani di medie dimensioni con rivestimento con lastre in cemento
Idee per la casa con tetto a falda unica verde american style a due piani di medie dimensioni con rivestimento con lastre in cemento
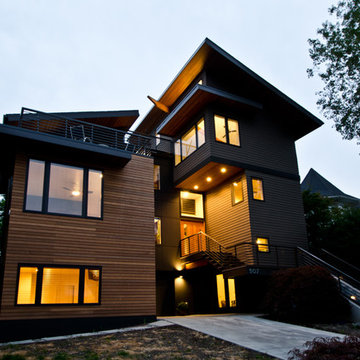
A Northwest Modern, 5-Star Builtgreen, energy efficient, panelized, custom residence using western red cedar for siding and soffits.
photographs by Miguel Edwards
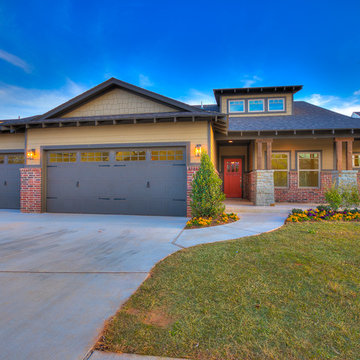
Esempio della facciata di una casa verde american style a un piano di medie dimensioni con rivestimenti misti e copertura a scandole
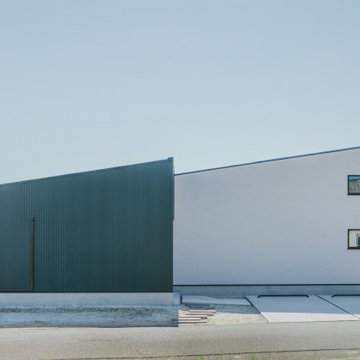
モスグリーンのガルバリウム鋼板とジョリパッドの外壁の片流れ屋根の平屋がスタイリッシュな印象を与えます。
Esempio della facciata di una casa verde industriale a un piano con copertura in metallo o lamiera
Esempio della facciata di una casa verde industriale a un piano con copertura in metallo o lamiera
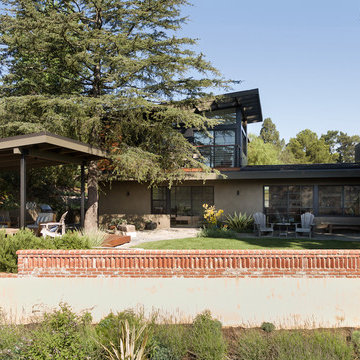
Drone photograph of rear yard. Photo by Clark Dugger
Immagine della facciata di una casa grande verde moderna a due piani con rivestimento in stucco e copertura in metallo o lamiera
Immagine della facciata di una casa grande verde moderna a due piani con rivestimento in stucco e copertura in metallo o lamiera
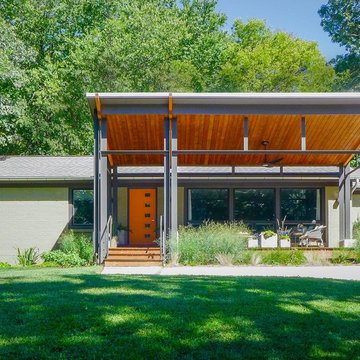
Ispirazione per la casa con tetto a falda unica verde contemporaneo a un piano di medie dimensioni con rivestimento in mattoni
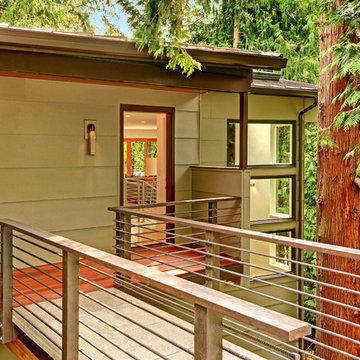
© Vista Estate Imaging, 2015
Foto della casa con tetto a falda unica grande verde moderno a tre piani con rivestimento in legno
Foto della casa con tetto a falda unica grande verde moderno a tre piani con rivestimento in legno
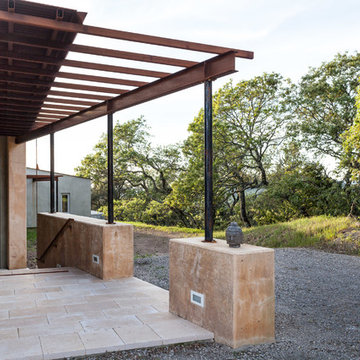
Entry details.
photo by: Kat Alves Photography
Ispirazione per la casa con tetto a falda unica piccolo verde contemporaneo a un piano con rivestimento in stucco
Ispirazione per la casa con tetto a falda unica piccolo verde contemporaneo a un piano con rivestimento in stucco
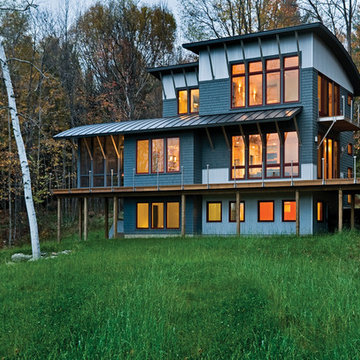
Loewen windows & doors
Foto della casa con tetto a falda unica grande verde contemporaneo a tre piani con rivestimenti misti
Foto della casa con tetto a falda unica grande verde contemporaneo a tre piani con rivestimenti misti
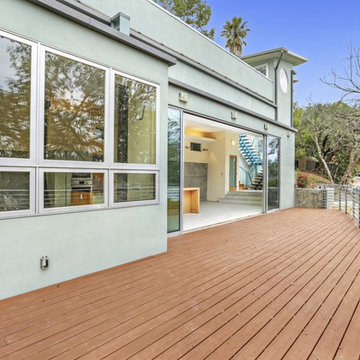
Esempio della facciata di una casa verde contemporanea a due piani di medie dimensioni con rivestimenti misti
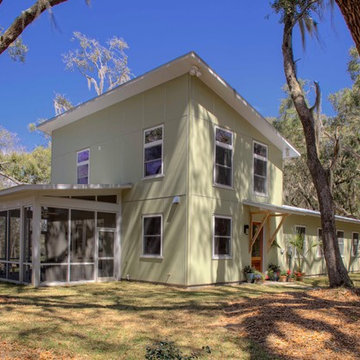
Photography by John McManus
Foto della casa con tetto a falda unica piccolo verde contemporaneo a due piani con rivestimento con lastre in cemento
Foto della casa con tetto a falda unica piccolo verde contemporaneo a due piani con rivestimento con lastre in cemento
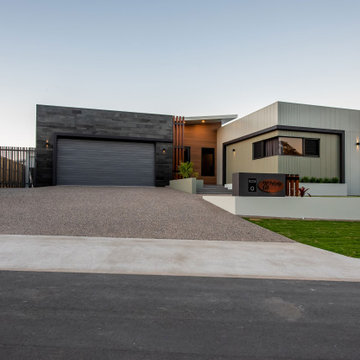
Esempio della facciata di una casa grande verde contemporanea a un piano con rivestimenti misti e copertura in metallo o lamiera
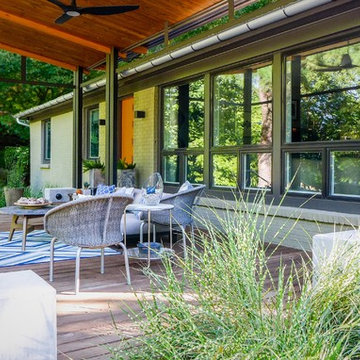
Immagine della casa con tetto a falda unica verde contemporaneo a un piano di medie dimensioni con rivestimento in mattoni
Case con tetti a falda unica verdi
5