Case con tetti a falda unica verdi
Filtra anche per:
Budget
Ordina per:Popolari oggi
41 - 60 di 380 foto
1 di 3
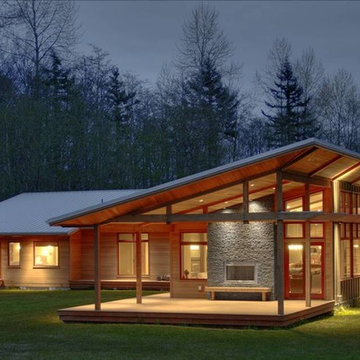
Single Family Custom Contemporary Home. This home features exposed wood (cedar) beams and soffits, exterior sconces for dramatic lighting effect, and an attached covered patio with an integrated floor to ceiling wood burning fireplace for those cooler NW evenings.
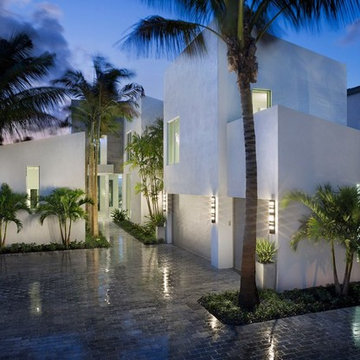
Front Exterior
Idee per la facciata di una casa verde stile marinaro a due piani di medie dimensioni con rivestimento in cemento e copertura in metallo o lamiera
Idee per la facciata di una casa verde stile marinaro a due piani di medie dimensioni con rivestimento in cemento e copertura in metallo o lamiera
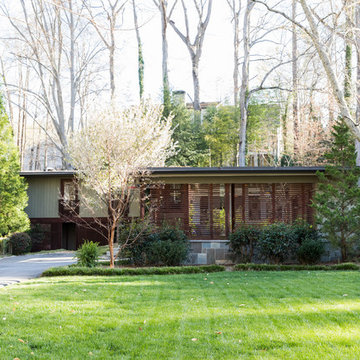
Laura Negri Childers
Esempio della facciata di una casa verde moderna a due piani con rivestimento in legno
Esempio della facciata di una casa verde moderna a due piani con rivestimento in legno
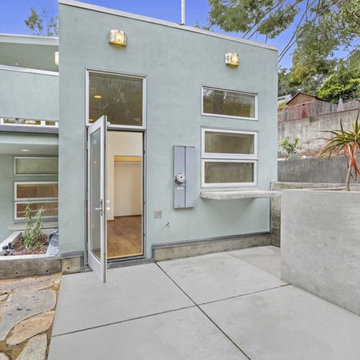
Esempio della facciata di una casa verde contemporanea a due piani di medie dimensioni con rivestimenti misti
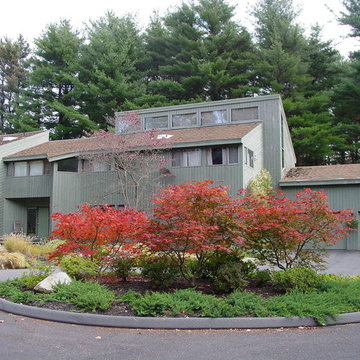
Ispirazione per la casa con tetto a falda unica grande verde etnico a due piani con rivestimento in legno
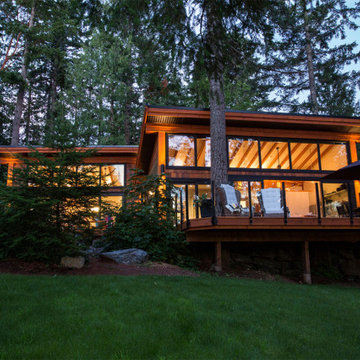
This custom cabin was a series of cabins all custom built over several years for a wonderful family. The attention to detail can be shown throughout.
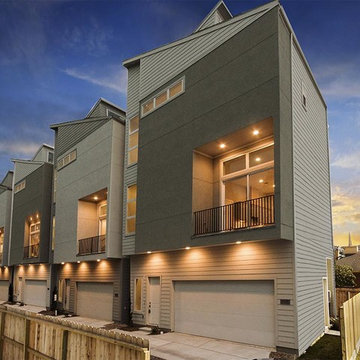
Esempio della facciata di una casa verde contemporanea a tre piani di medie dimensioni con rivestimenti misti e copertura a scandole
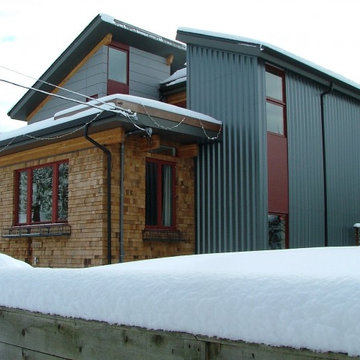
Ispirazione per la casa con tetto a falda unica verde contemporaneo a tre piani di medie dimensioni con rivestimento in metallo
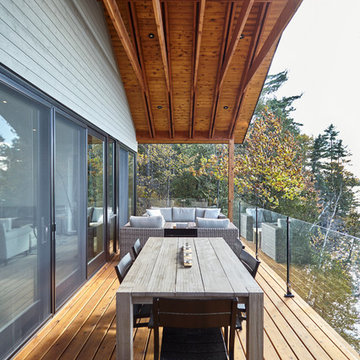
Perched on a steeply sloped site and facing west, this cottage was designed to enhance the magnificent view of the water and take advantage of the spectacular sunsets. The owners wanted the new cottage to be modern enough – but also respect tradition. It was also important to blur the lines between indoors and out.
The main level houses living, dining, kitchen, guest room and powder room with transparent walls that blend into the landscape. A covered deck with exposed Douglas fir rafters extends the interior living space to create a floating outdoor room. Minimal glass guards disappear to allow unimpeded views from the interior. A cantilevered stair leading down to the lake from the deck appears to hover along the horizon.
Taking advantage of the steep site, the lower level includes two bedrooms with a walkout to a stone terrace, master ensuite, bathroom and laundry room.
The interior palette includes white tongue and groove pine ceiling and wall paneling, white oak wide plank floors and a minimalist Norwegian gas fireplace. The exterior materials highlight the variation in textures of board form concrete, western red cedar slats and soffit, horizontal reveal wood siding and standing seam metal.
The design of the cottage focused on quality over quantity, and totally met the needs and desires of the homeowners to have open spaces that would blend indoors and outdoors.
Year: 2015
Size: 1,900 sq.ft.
Photography: T.H. Wall Photography
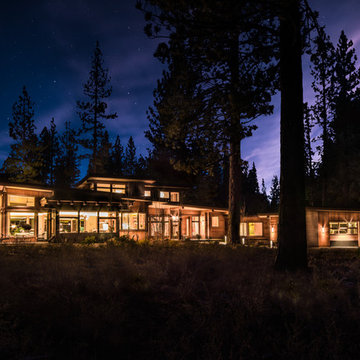
Exterior View at dusk
Esempio della casa con tetto a falda unica verde rustico a due piani di medie dimensioni con rivestimento in legno
Esempio della casa con tetto a falda unica verde rustico a due piani di medie dimensioni con rivestimento in legno
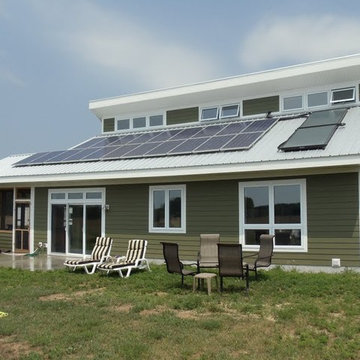
Copyrighted Photography by Eric A. Hughes
Foto della casa con tetto a falda unica piccolo verde contemporaneo a due piani con rivestimento con lastre in cemento
Foto della casa con tetto a falda unica piccolo verde contemporaneo a due piani con rivestimento con lastre in cemento
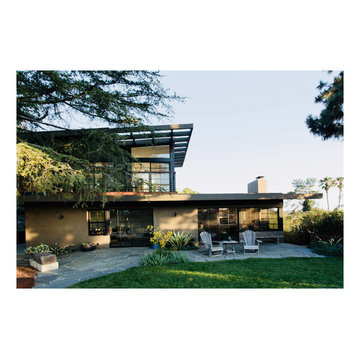
Rear yard elevation from lawn. Windows were inspired by Japanese shoji screens and industrial loft window systems. Photo by Clark Dugger
Immagine della facciata di una casa grande verde moderna a due piani con rivestimento in stucco e copertura in metallo o lamiera
Immagine della facciata di una casa grande verde moderna a due piani con rivestimento in stucco e copertura in metallo o lamiera
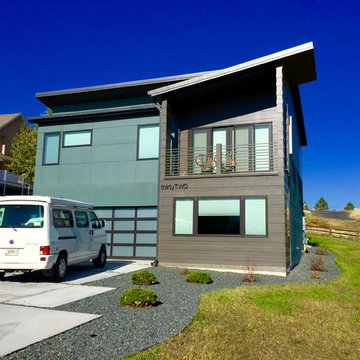
Esempio della casa con tetto a falda unica verde moderno a un piano di medie dimensioni con rivestimento in stucco
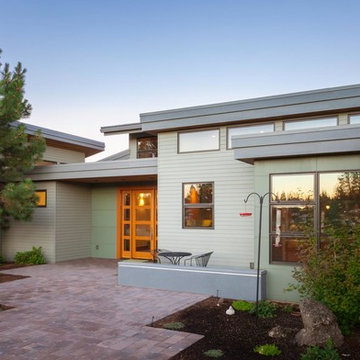
Cheryl McIntosh Photographer | greatthingsaredone.com
Esempio della facciata di una casa verde contemporanea di medie dimensioni con rivestimento con lastre in cemento e copertura in metallo o lamiera
Esempio della facciata di una casa verde contemporanea di medie dimensioni con rivestimento con lastre in cemento e copertura in metallo o lamiera
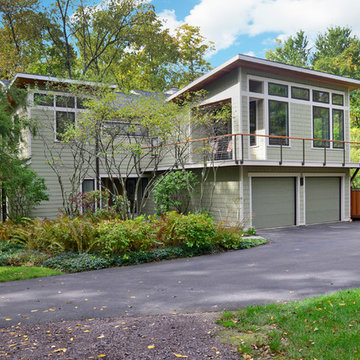
New exterior finishes, included new roof shingles, cement fiber siding, soffit and front door replacement.
A second floor addition above the existing garage accommodates a master bedroom suite with walk-in closet with an exterior deck.
Linda McManus Images
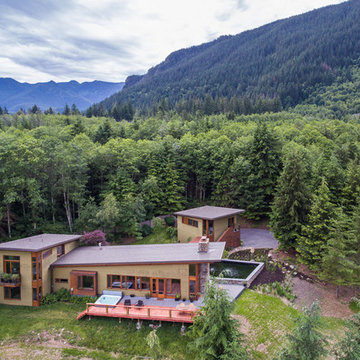
The epitome of NW Modern design tucked away on a private 4+ acre lot in the gated Uplands Reserve. Designed by Prentiss Architects to make a statement on the landscape yet integrate seamlessly into the natural surroundings. Floor to ceiling windows take in the views of Mt. Si and Rattlesnake Ridge. Indoor and outdoor fireplaces, a deck with hot tub and soothing koi pond beckon you outdoors. Let this intimate home with additional detached guest suite be your retreat from urban chaos.
FJU Photo
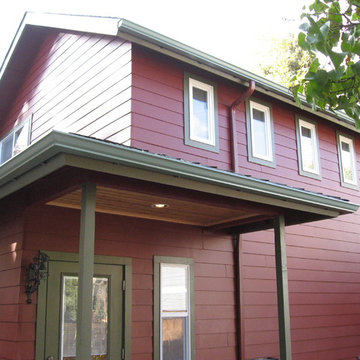
Idee per la casa con tetto a falda unica verde american style a due piani di medie dimensioni con rivestimento in legno
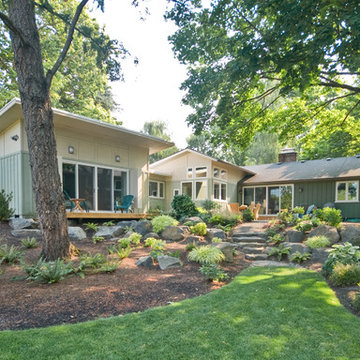
West & South elevations of New addition, Garden and existing home.
All photo's by CWR
Idee per la casa con tetto a falda unica verde moderno a un piano di medie dimensioni con rivestimento in legno
Idee per la casa con tetto a falda unica verde moderno a un piano di medie dimensioni con rivestimento in legno

Ispirazione per la casa con tetto a falda unica piccolo verde classico a un piano con rivestimento in legno
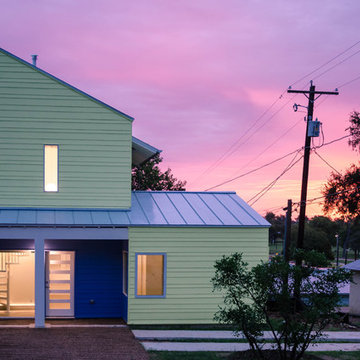
Ispirazione per la casa con tetto a falda unica verde contemporaneo a due piani con tetto blu e abbinamento di colori
Case con tetti a falda unica verdi
3