Case con tetti a falda unica stile marinaro
Filtra anche per:
Budget
Ordina per:Popolari oggi
121 - 140 di 316 foto
1 di 3
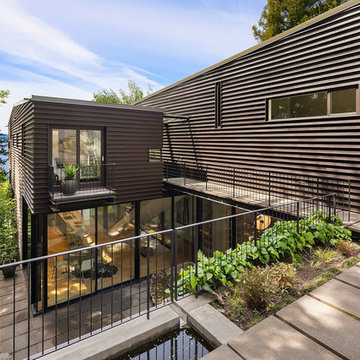
Immagine della facciata di una casa marrone stile marinaro a due piani con rivestimento in metallo
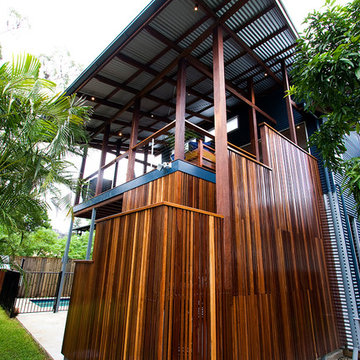
This very plain 1950’s home in Norman Park was built on a flood prone site and the existing design did not allow for natural airflow nor did it provide much in the way of natural light. The owners of the home felt that an architect design would be the only way to address the need for sensitive adjustments to cope with the flood prone site and to retain the integrity of the current home whilst incorporating a new environmentally sensitive design with a new unique appearance.
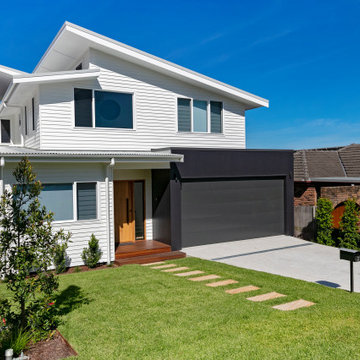
Ispirazione per la facciata di una casa bianca stile marinaro a due piani di medie dimensioni con rivestimento in legno e copertura in metallo o lamiera
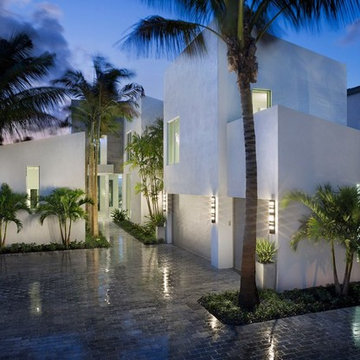
Front Exterior
Idee per la facciata di una casa verde stile marinaro a due piani di medie dimensioni con rivestimento in cemento e copertura in metallo o lamiera
Idee per la facciata di una casa verde stile marinaro a due piani di medie dimensioni con rivestimento in cemento e copertura in metallo o lamiera
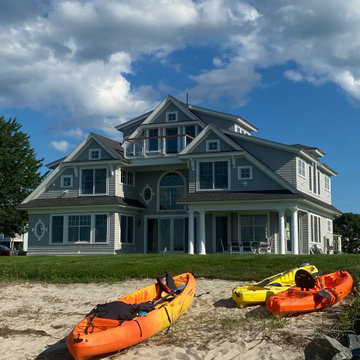
Ispirazione per la facciata di una casa ampia grigia stile marinaro a tre piani con rivestimento in legno e copertura a scandole
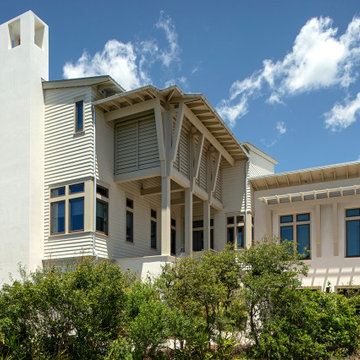
Esempio della facciata di una casa ampia beige stile marinaro a tre piani con rivestimenti misti, copertura in metallo o lamiera, tetto grigio e pannelli e listelle di legno
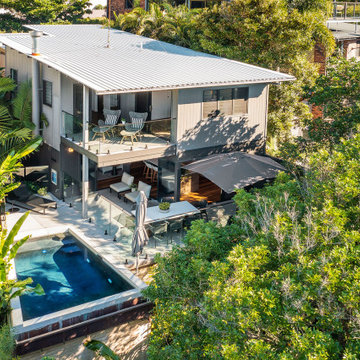
Perfection! Plunge pool, decks, and privacy. Outdoor living at its best
Ispirazione per la facciata di una casa piccola multicolore stile marinaro a due piani con rivestimento con lastre in cemento, copertura in metallo o lamiera, tetto grigio e pannelli sovrapposti
Ispirazione per la facciata di una casa piccola multicolore stile marinaro a due piani con rivestimento con lastre in cemento, copertura in metallo o lamiera, tetto grigio e pannelli sovrapposti
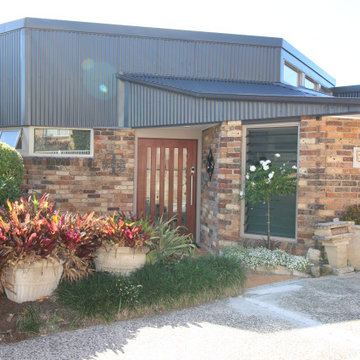
Brick exterior walls with colorbond metal roofing and extra wide timber/glazed front entry door
Foto della facciata di una casa grande marrone stile marinaro a piani sfalsati con rivestimento in mattoni e copertura in metallo o lamiera
Foto della facciata di una casa grande marrone stile marinaro a piani sfalsati con rivestimento in mattoni e copertura in metallo o lamiera
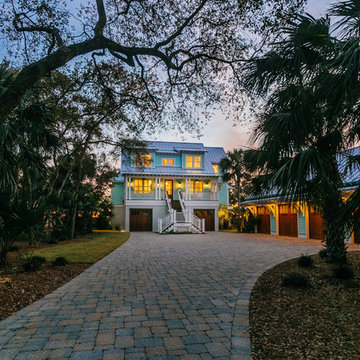
NewPort653
Immagine della facciata di una casa verde stile marinaro a tre piani di medie dimensioni con rivestimenti misti e copertura in metallo o lamiera
Immagine della facciata di una casa verde stile marinaro a tre piani di medie dimensioni con rivestimenti misti e copertura in metallo o lamiera
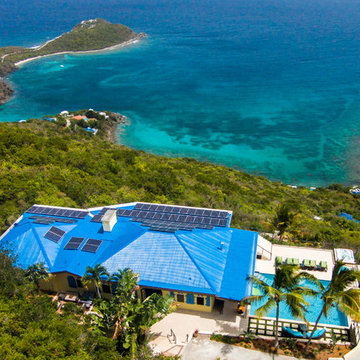
Deja View, a Caribbean vacation rental villa in St. John USVI was a complete Renovation inside and out. Solar was added to make this massive villa a green home. The design objectives were indoor/outdoor living, modern open concept floor plan, take maximum advantage of the view and create many outdoor lounge areas in the sun and shade. The bright Caribbean colors used reflect the colors of the Caribbean.
www.dejaviewvilla.com
Steve Simonsen Photography
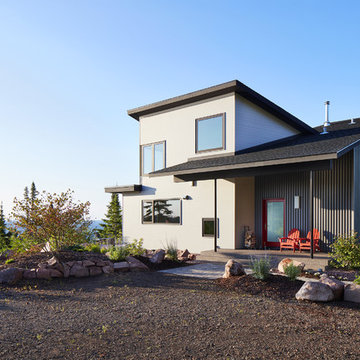
Designed by Dale Mulfinger, Jody McGuire
This new lake home takes advantage of the stunning landscape of Lake Superior. The compact floor plans minimize the site impact. The expressive building form blends the structure into the language of the cliff. The home provides a serene perch to view not only the big lake, but also to look back into the North Shore. With triple pane windows and careful details, this house surpasses the airtightness criteria set by the international Passive House Association, to keep life cozy on the North Shore all year round.
Construction by Dale Torgersen
Photography by Corey Gaffer
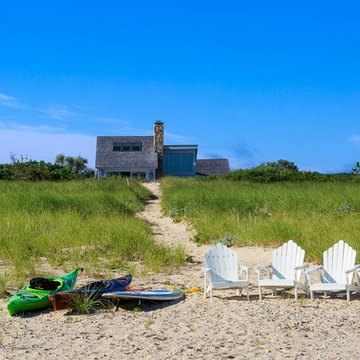
Greg Premru
Ispirazione per la casa con tetto a falda unica piccolo stile marinaro a due piani con rivestimento in legno
Ispirazione per la casa con tetto a falda unica piccolo stile marinaro a due piani con rivestimento in legno
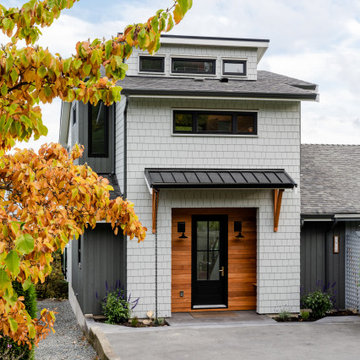
Loft-style addition to accommodate multi-generational living.
Ispirazione per la facciata di una casa grigia stile marinaro a due piani con rivestimenti misti, copertura mista, tetto grigio e con scandole
Ispirazione per la facciata di una casa grigia stile marinaro a due piani con rivestimenti misti, copertura mista, tetto grigio e con scandole
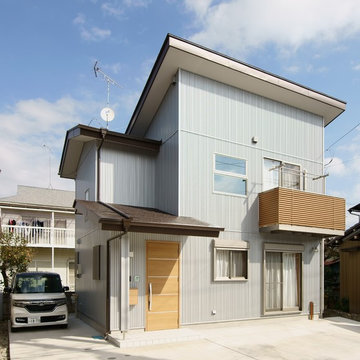
家の前の駐車場はサーフボードやスーツの砂や潮を洗い流すスペースです。
外壁と屋根はガルバリウム鋼鈑。
撮影 Tokyou Lighting Design
Esempio della facciata di una casa piccola stile marinaro a due piani con rivestimento in metallo e copertura in metallo o lamiera
Esempio della facciata di una casa piccola stile marinaro a due piani con rivestimento in metallo e copertura in metallo o lamiera
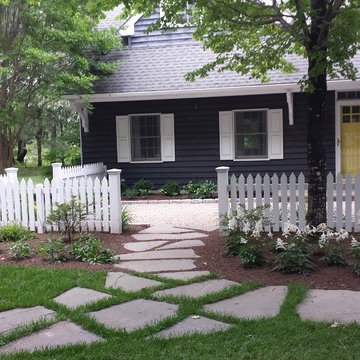
Esempio della casa con tetto a falda unica grande blu stile marinaro a due piani con rivestimento con lastre in cemento
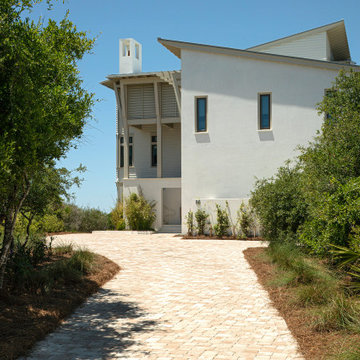
Immagine della facciata di una casa ampia beige stile marinaro a tre piani con rivestimenti misti, copertura in metallo o lamiera, tetto grigio e pannelli sovrapposti
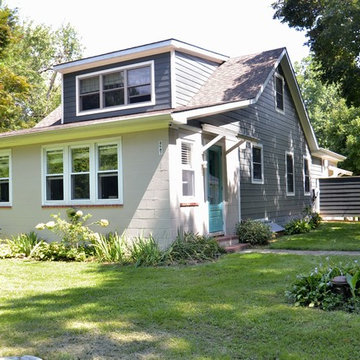
1942 bungalow renovation involved a new space plan, raising the roof and adding a dormer to accommodate a bedroom, sleeping loft and full bath room. The front and back rooms' block walls, windows and original knotty pine paneling remained. The fireplace was preserved, most of the knotty pine paneling was painted and repurposed in other areas. The central portion of the house was demoed to the ground, redesigned and rebuilt. The cottage offers two bedrooms and full bath on the first floor. The second floor has one bedroom with sleeping loft, futon and full bath. The house now can sleep 10 -12 comfortably. A large outdoor shower with music is the best no matter what time of day or night. Interior finishes include tavern grade oak flooring, tile, washed, crackled and distressed paint finishes, painted cabinets and granite counters. The new layout is an open floor plan perfect for entertaining and relaxing.
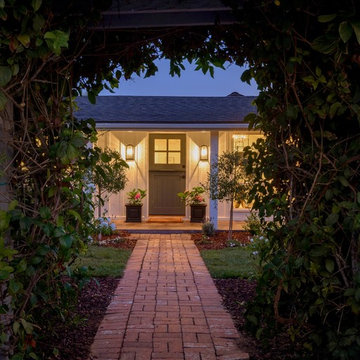
KatRoosHill Design, David Palermo Photography
Esempio della casa con tetto a falda unica bianco stile marinaro a un piano di medie dimensioni con rivestimento in legno
Esempio della casa con tetto a falda unica bianco stile marinaro a un piano di medie dimensioni con rivestimento in legno
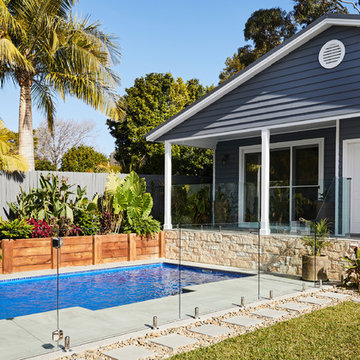
Immagine della facciata di una casa blu stile marinaro a un piano di medie dimensioni con rivestimento in legno e copertura in metallo o lamiera
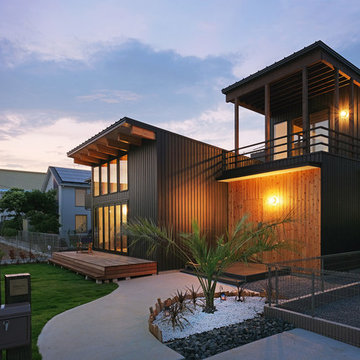
埼玉県越谷市 市街化調整区域に建つ2世帯住宅
市街化調整区域なので土地が広く この計画では90坪の敷地面積があります
今後 埼玉以北では 土地を広く活用してゆとりを持った生活が出来ようになるのではと
思わせる計画となりました
お施主さんの要望は 外観から内部空間がどうなっているのか
想像がつきにくい建物
2世帯毎にLDKと玄関、浴室 トイレ等の水回りを別に設けること
アメリカ西海岸を思わせるような建物
建物の配置は コの字型の平面計画
中庭を設けて その中庭に沿って親世帯の生活空間
南側の芝庭側に子世帯のLDKを配置
2世帯住宅ですがある一定の距離感を保ちながら
各世帯が生活出来るように配慮してあります
西海岸を思わせるような建物を造った経験はないので
お施主さんの大きな協力を基に出来上がった家です
休日は LDKの窓を全開口して
ウッドデッキや芝にシートを敷いて幼いお子さん達がお弁当や
お菓子を食べたり
友達家族を招いてバーベキューをしたりと
ゆとりのある生活と その生活を支える家
お施主さんの人柄が全面的に出た計画となりました
Case con tetti a falda unica stile marinaro
7