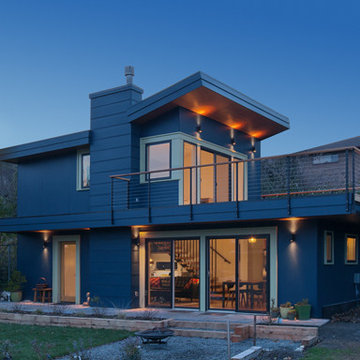Case con tetti a falda unica piccoli
Filtra anche per:
Budget
Ordina per:Popolari oggi
101 - 120 di 2.264 foto
1 di 3
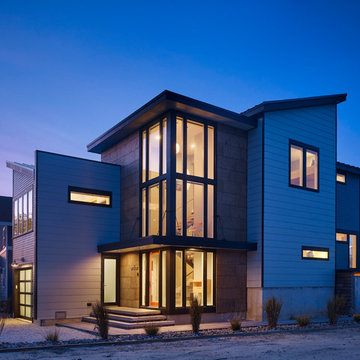
Todd Mason - Halkin Mason Photography
Idee per la facciata di una casa piccola grigia contemporanea a due piani con rivestimento con lastre in cemento e copertura in metallo o lamiera
Idee per la facciata di una casa piccola grigia contemporanea a due piani con rivestimento con lastre in cemento e copertura in metallo o lamiera
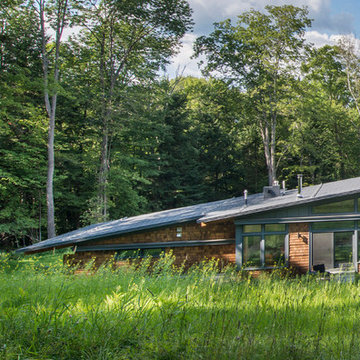
This house is discreetly tucked into its wooded site in the Mad River Valley near the Sugarbush Resort in Vermont. The soaring roof lines complement the slope of the land and open up views though large windows to a meadow planted with native wildflowers. The house was built with natural materials of cedar shingles, fir beams and native stone walls. These materials are complemented with innovative touches including concrete floors, composite exterior wall panels and exposed steel beams. The home is passively heated by the sun, aided by triple pane windows and super-insulated walls.
Photo by: Nat Rea Photography
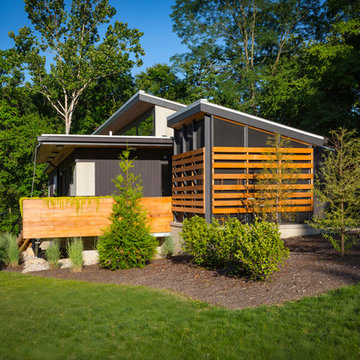
RVP Photography
Idee per la casa con tetto a falda unica piccolo nero contemporaneo a un piano con rivestimento in metallo
Idee per la casa con tetto a falda unica piccolo nero contemporaneo a un piano con rivestimento in metallo
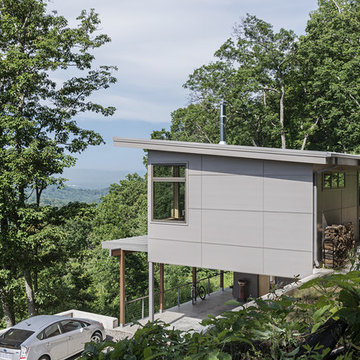
This modern passive solar residence sits on five acres of steep mountain land with great views looking down the Beaverdam Valley in Asheville, North Carolina. The house is on a south-facing slope that allowed the owners to build the energy efficient, passive solar house they had been dreaming of. Our clients were looking for decidedly modern architecture with a low maintenance exterior and a clean-lined and comfortable interior. We developed a light and neutral interior palette that provides a simple backdrop to highlight an extensive family art collection and eclectic mix of antique and modern furniture.
Builder: Standing Stone Builders
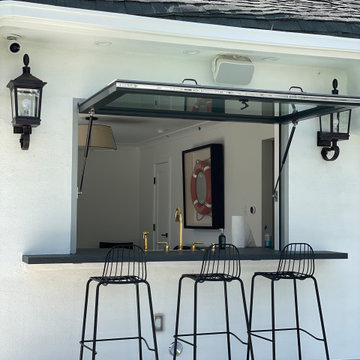
A modern refresh of an historic guest quarters that takes advantage of the beautiful California weather by maximizing the connection to the outdoors.
Esempio della facciata di una casa piccola bianca contemporanea a un piano con rivestimento in stucco, copertura a scandole e tetto grigio
Esempio della facciata di una casa piccola bianca contemporanea a un piano con rivestimento in stucco, copertura a scandole e tetto grigio

Removing that odd roof plane allow us to use the split shed and clerestory to create a taller entryway and expand the upper floor of this tri-level to create bigger bedrooms and a bonus study space along with a laundry room upstairs. The design goal was to make this look like it is all part of the original design, just cleaner and more modern. Moving to a concrete step entryway was a huge improvement from the previous spaced trex decking
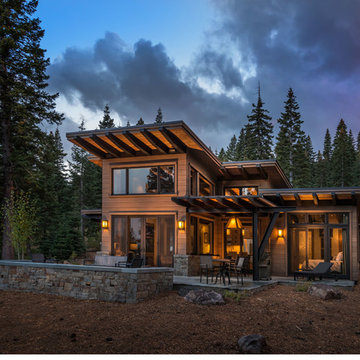
Exterior view of the James Guest House, showing the terrace side with fireplt, and covered dining roof with exposed beams and steel.
(c) SANDBOX & Vance Fox Photography
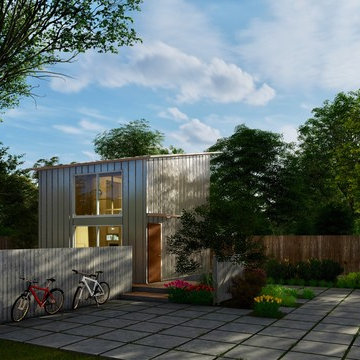
シンプルな外観とメンテナンスの負担を減らすデザイン。
色は選択可能。
Ispirazione per la facciata di una casa piccola grigia moderna a due piani con rivestimento in metallo e copertura in metallo o lamiera
Ispirazione per la facciata di una casa piccola grigia moderna a due piani con rivestimento in metallo e copertura in metallo o lamiera
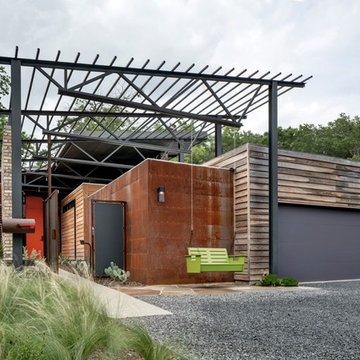
Photo: Charles Davis Smith, AIA
Immagine della casa con tetto a falda unica piccolo multicolore industriale a un piano con rivestimenti misti
Immagine della casa con tetto a falda unica piccolo multicolore industriale a un piano con rivestimenti misti
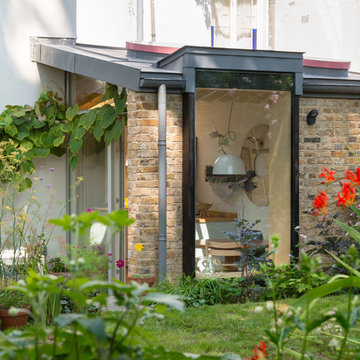
The reverse pitch on the full height window enhances the views into the garden.
Immagine della casa con tetto a falda unica piccolo bianco contemporaneo a un piano con rivestimento in mattoni
Immagine della casa con tetto a falda unica piccolo bianco contemporaneo a un piano con rivestimento in mattoni

Ispirazione per la facciata di una casa piccola grigia contemporanea a un piano con rivestimento in stucco, copertura in metallo o lamiera e tetto nero
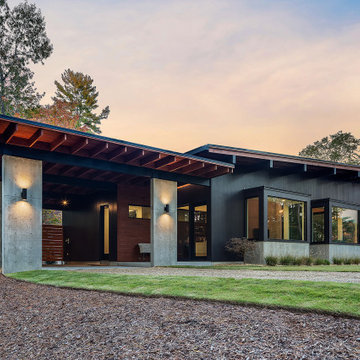
Vertical Artisan ship lap siding is complemented by and assortment or exposed architectural concrete accent
Note the car port with car charging station.
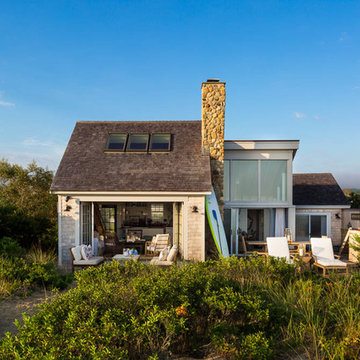
Greg Premru
Foto della casa con tetto a falda unica piccolo stile marinaro a due piani con rivestimento in legno
Foto della casa con tetto a falda unica piccolo stile marinaro a due piani con rivestimento in legno
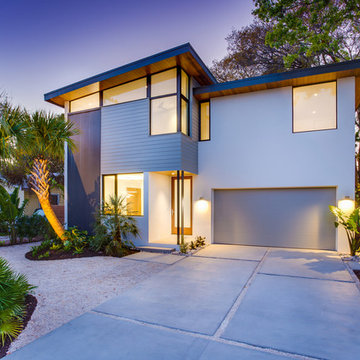
Ryan Gamma Photography
Ispirazione per la casa con tetto a falda unica piccolo grigio moderno a due piani con rivestimenti misti
Ispirazione per la casa con tetto a falda unica piccolo grigio moderno a due piani con rivestimenti misti
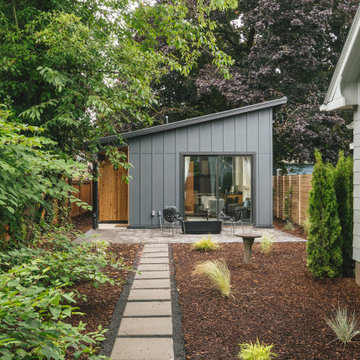
A 496 square foot ADU, or accessory dwelling unit with bright open spaces, a modern feel, full kitchen, one bedroom and one bathroom.
Esempio della facciata di una casa piccola grigia moderna a un piano con rivestimento in legno e copertura in metallo o lamiera
Esempio della facciata di una casa piccola grigia moderna a un piano con rivestimento in legno e copertura in metallo o lamiera
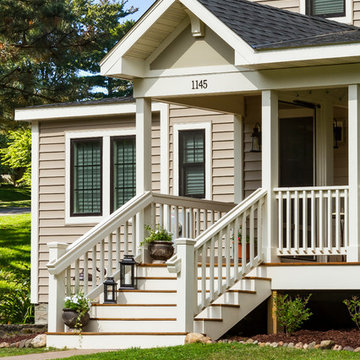
Building Design, Plans, and Interior Finishes by: Fluidesign Studio I Builder: J-Mar Builders & Remodelers I Photographer: Seth Benn Photography
Ispirazione per la facciata di una casa piccola beige classica a due piani con rivestimento in legno e copertura a scandole
Ispirazione per la facciata di una casa piccola beige classica a due piani con rivestimento in legno e copertura a scandole
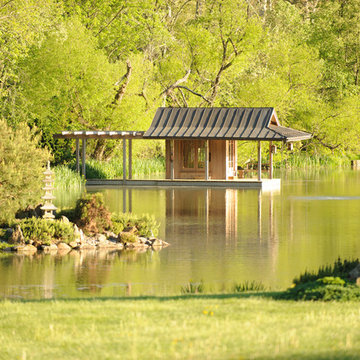
Ispirazione per la facciata di una casa piccola beige etnica a un piano con rivestimento in legno e copertura in metallo o lamiera
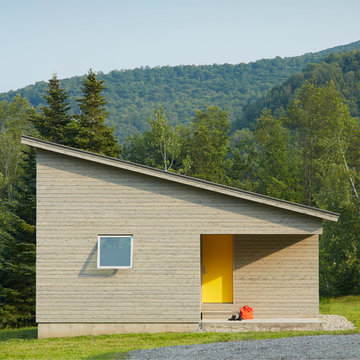
This Micro House is a newly constructed 430-square-foot home for an artist on a property with spectacular views in rural Vermont.
Foto della casa con tetto a falda unica piccolo grigio contemporaneo a un piano con rivestimento in legno
Foto della casa con tetto a falda unica piccolo grigio contemporaneo a un piano con rivestimento in legno
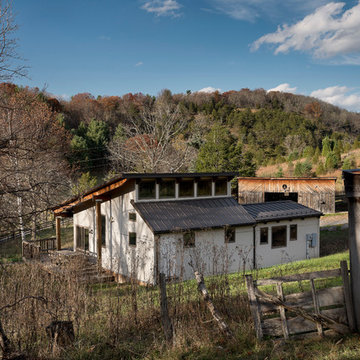
Paul Burk
Ispirazione per la facciata di una casa piccola beige moderna a un piano con rivestimento con lastre in cemento e copertura in metallo o lamiera
Ispirazione per la facciata di una casa piccola beige moderna a un piano con rivestimento con lastre in cemento e copertura in metallo o lamiera
Case con tetti a falda unica piccoli
6
