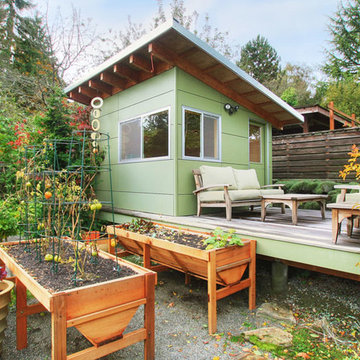Case con tetti a falda unica piccoli
Filtra anche per:
Budget
Ordina per:Popolari oggi
81 - 100 di 2.264 foto
1 di 3
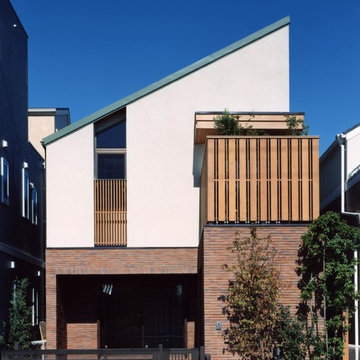
1階が鉄筋コンクリート壁式構造、2階が木造在来工法の混構造。地盤への負担を和らげるため建物全体の自重を顕現するためと木のインテリアと耐震性の確保を同時に実現しました。
Esempio della casa con tetto a falda unica piccolo multicolore moderno
Esempio della casa con tetto a falda unica piccolo multicolore moderno
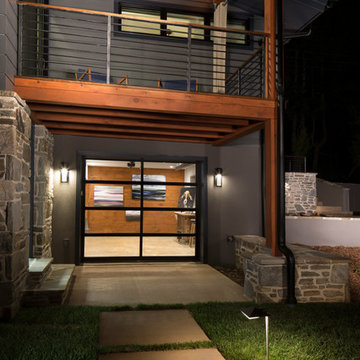
Tim Burleson
Esempio della facciata di una casa piccola grigia contemporanea a due piani con rivestimenti misti
Esempio della facciata di una casa piccola grigia contemporanea a due piani con rivestimenti misti
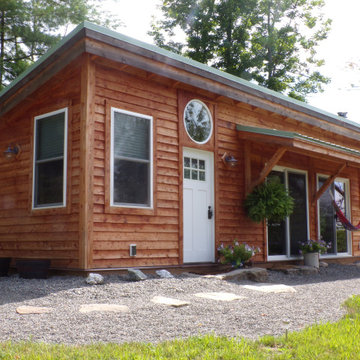
Larch Siding and Custom Windows give this Tiny Home a Modern Feel.
Immagine della facciata di una casa piccola marrone rustica a un piano con rivestimento in legno e copertura in metallo o lamiera
Immagine della facciata di una casa piccola marrone rustica a un piano con rivestimento in legno e copertura in metallo o lamiera
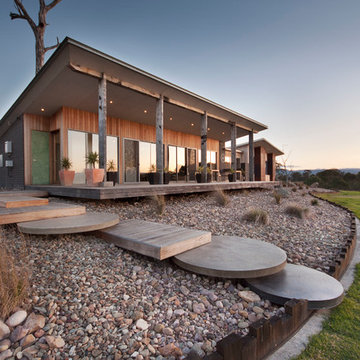
Immagine della casa con tetto a falda unica piccolo country a un piano con rivestimento in legno
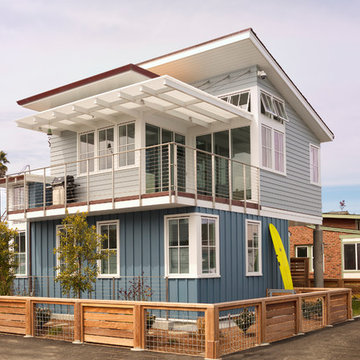
Gina Viscusi Elson - Interior Designer
Kathryn Strickland - Landscape Architect
Meschi Construction - General Contractor
Michael Hospelt - Photographer
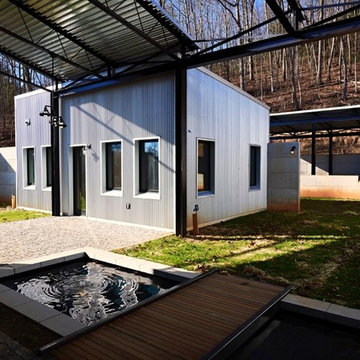
Winter view from inside the main living pod, looking northwest through the walled courtyard over the water feature to the Outdoor Kitchen area. East and West Flex pods frame the view and sit 25'-0" away across teh granite pavers. All windows are Clad Ultimate Push-out casement by Marvin, and Swing Doors are also Clad Ultimate Swing by Marvin. Cladding is 20 gauge corrugated galvalume metal. Courtyard structure is all heavy guage steel frame and trusses with corrugated metal roof. Courtyard pavers and water feature coping are rough cut and smooth cut granite, respectively. Bridge is made with steel frame and Kumara wood deck tiles by Bison.
Photo by Bryan Willy Phtographer
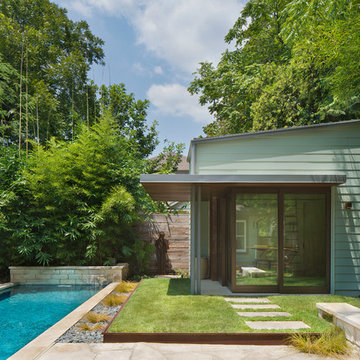
Foto della casa con tetto a falda unica piccolo verde contemporaneo a un piano con rivestimento con lastre in cemento
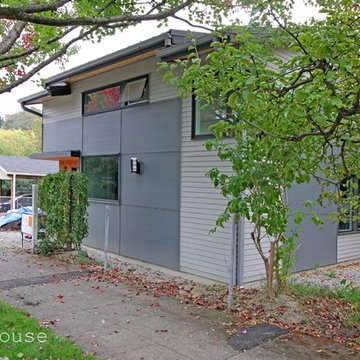
this one bedroom backyard cottage features a chef's kitchen and rooftop deck.
bruce parker, microhouse
Foto della casa con tetto a falda unica piccolo grigio classico a due piani con rivestimento con lastre in cemento
Foto della casa con tetto a falda unica piccolo grigio classico a due piani con rivestimento con lastre in cemento
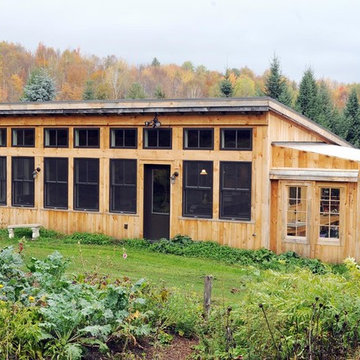
Immagine della casa con tetto a falda unica piccolo rustico a un piano con rivestimento in legno
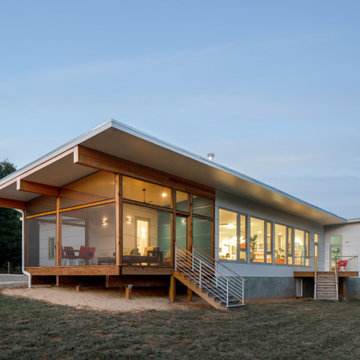
Twilight at the farm allows a glow to emerge from the house.
Esempio della facciata di una casa piccola moderna a un piano con rivestimento con lastre in cemento, copertura verde e tetto bianco
Esempio della facciata di una casa piccola moderna a un piano con rivestimento con lastre in cemento, copertura verde e tetto bianco
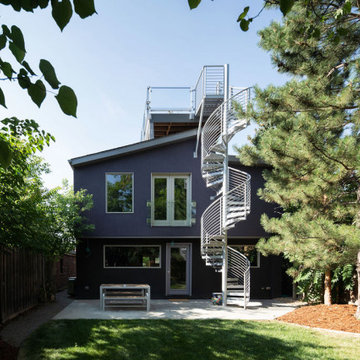
Exterior spiral stair accessing a roof top deck. Combination of metal and stucco siding.
Ispirazione per la facciata di una casa piccola viola contemporanea a tre piani con rivestimenti misti e copertura a scandole
Ispirazione per la facciata di una casa piccola viola contemporanea a tre piani con rivestimenti misti e copertura a scandole
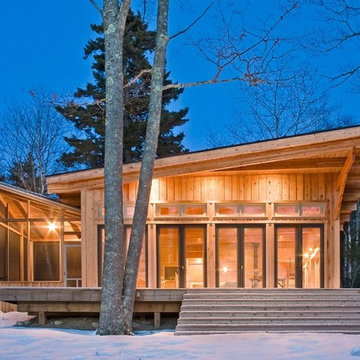
Bradley Jones
Foto della casa con tetto a falda unica piccolo rustico a un piano
Foto della casa con tetto a falda unica piccolo rustico a un piano

Bienvenue dans l'adorable petit studio-maisonnette en briques situé à Vincennes en fond de cour ! La fenêtre principale a été décorée de petits buis en pots.
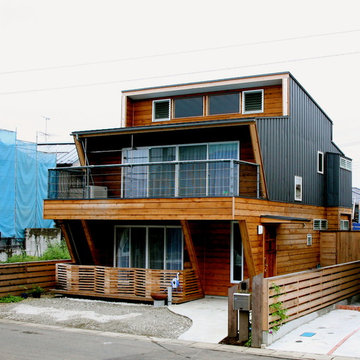
ガルバとシダー材のミックスの外観
2階をリビングとし、広いバルコニーを
設置しています。
Foto della facciata di una casa piccola etnica a due piani con rivestimento in legno e copertura in metallo o lamiera
Foto della facciata di una casa piccola etnica a due piani con rivestimento in legno e copertura in metallo o lamiera
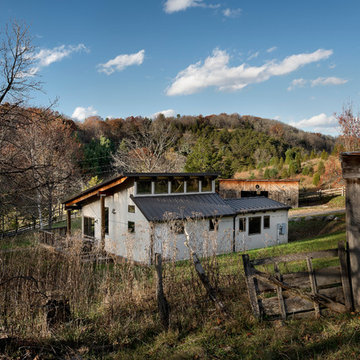
Paul Burk
Ispirazione per la facciata di una casa piccola beige moderna a un piano con rivestimento con lastre in cemento e copertura in metallo o lamiera
Ispirazione per la facciata di una casa piccola beige moderna a un piano con rivestimento con lastre in cemento e copertura in metallo o lamiera
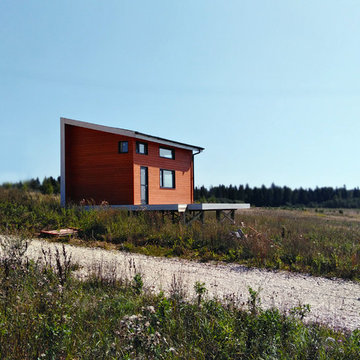
Александр Богомолов
Idee per la facciata di una casa piccola scandinava a piani sfalsati con rivestimenti misti e copertura in metallo o lamiera
Idee per la facciata di una casa piccola scandinava a piani sfalsati con rivestimenti misti e copertura in metallo o lamiera
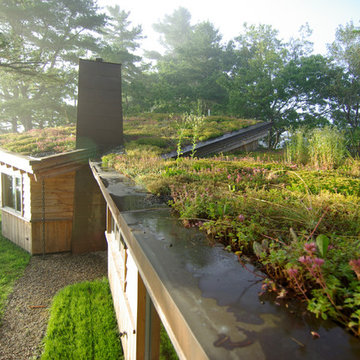
Trent Bell
Esempio della facciata di una casa piccola marrone rustica a un piano con rivestimento in legno e copertura verde
Esempio della facciata di una casa piccola marrone rustica a un piano con rivestimento in legno e copertura verde
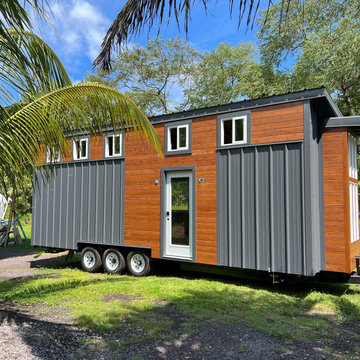
This Ohana model ATU tiny home is contemporary and sleek, cladded in cedar and metal. The slanted roof and clean straight lines keep this 8x28' tiny home on wheels looking sharp in any location, even enveloped in jungle. Cedar wood siding and metal are the perfect protectant to the elements, which is great because this Ohana model in rainy Pune, Hawaii and also right on the ocean.
A natural mix of wood tones with dark greens and metals keep the theme grounded with an earthiness.
Theres a sliding glass door and also another glass entry door across from it, opening up the center of this otherwise long and narrow runway. The living space is fully equipped with entertainment and comfortable seating with plenty of storage built into the seating. The window nook/ bump-out is also wall-mounted ladder access to the second loft.
The stairs up to the main sleeping loft double as a bookshelf and seamlessly integrate into the very custom kitchen cabinets that house appliances, pull-out pantry, closet space, and drawers (including toe-kick drawers).
A granite countertop slab extends thicker than usual down the front edge and also up the wall and seamlessly cases the windowsill.
The bathroom is clean and polished but not without color! A floating vanity and a floating toilet keep the floor feeling open and created a very easy space to clean! The shower had a glass partition with one side left open- a walk-in shower in a tiny home. The floor is tiled in slate and there are engineered hardwood flooring throughout.

Just a few miles south of the Deer Valley ski resort is Brighton Estates, a community with summer vehicle access that requires a snowmobile or skis in the winter. This tiny cabin is just under 1000 SF of conditioned space and serves its outdoor enthusiast family year round. No space is wasted and the structure is designed to stand the harshest of storms.
Case con tetti a falda unica piccoli
5
