Case con tetti a falda unica
Filtra anche per:
Budget
Ordina per:Popolari oggi
41 - 60 di 405 foto
1 di 3
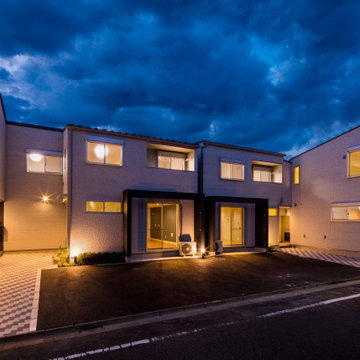
足立区の家 K
収納と洗濯のしやすさにこだわった、テラスハウスです。
株式会社小木野貴光アトリエ一級建築士建築士事務所
https://www.ogino-a.com/

Just a few miles south of the Deer Valley ski resort is Brighton Estates, a community with summer vehicle access that requires a snowmobile or skis in the winter. This tiny cabin is just under 1000 SF of conditioned space and serves its outdoor enthusiast family year round. No space is wasted and the structure is designed to stand the harshest of storms.

I built this on my property for my aging father who has some health issues. Handicap accessibility was a factor in design. His dream has always been to try retire to a cabin in the woods. This is what he got.
It is a 1 bedroom, 1 bath with a great room. It is 600 sqft of AC space. The footprint is 40' x 26' overall.
The site was the former home of our pig pen. I only had to take 1 tree to make this work and I planted 3 in its place. The axis is set from root ball to root ball. The rear center is aligned with mean sunset and is visible across a wetland.
The goal was to make the home feel like it was floating in the palms. The geometry had to simple and I didn't want it feeling heavy on the land so I cantilevered the structure beyond exposed foundation walls. My barn is nearby and it features old 1950's "S" corrugated metal panel walls. I used the same panel profile for my siding. I ran it vertical to math the barn, but also to balance the length of the structure and stretch the high point into the canopy, visually. The wood is all Southern Yellow Pine. This material came from clearing at the Babcock Ranch Development site. I ran it through the structure, end to end and horizontally, to create a seamless feel and to stretch the space. It worked. It feels MUCH bigger than it is.
I milled the material to specific sizes in specific areas to create precise alignments. Floor starters align with base. Wall tops adjoin ceiling starters to create the illusion of a seamless board. All light fixtures, HVAC supports, cabinets, switches, outlets, are set specifically to wood joints. The front and rear porch wood has three different milling profiles so the hypotenuse on the ceilings, align with the walls, and yield an aligned deck board below. Yes, I over did it. It is spectacular in its detailing. That's the benefit of small spaces.
Concrete counters and IKEA cabinets round out the conversation.
For those who could not live in a tiny house, I offer the Tiny-ish House.
Photos by Ryan Gamma
Staging by iStage Homes
Design assistance by Jimmy Thornton
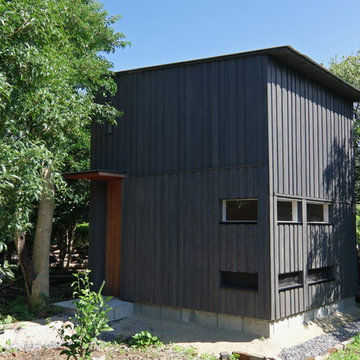
Foto della casa con tetto a falda unica piccolo grigio scandinavo a un piano con rivestimento in legno e copertura in metallo o lamiera
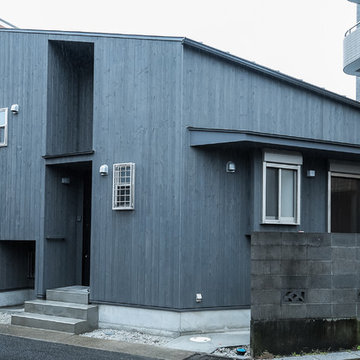
杉板張りの外壁の家
Idee per la facciata di una casa piccola nera etnica a due piani con rivestimento in legno e copertura in metallo o lamiera
Idee per la facciata di una casa piccola nera etnica a due piani con rivestimento in legno e copertura in metallo o lamiera

An extension and renovation to a timber bungalow built in the early 1900s in Shenton Park, Western Australia.
Budget $300,000 to $500,000.
The original house is characteristic of the suburb in which it is located, developed during the period 1900 to 1939. A Precinct Policy guides development, to preserve and enhance the established neighbourhood character of Shenton Park.
With south facing rear, one of the key aspects of the design was to separate the new living / kitchen space from the original house with a courtyard - to allow northern light to the main living spaces. The courtyard also provides cross ventilation and a great connection with the garden. This is a huge change from the original south facing kitchen and meals, which was not only very small, but quite dark and gloomy.
Another key design element was to increase the connection with the garden. Despite the beautiful backyard and leafy suburb, the original house was completely cut off from the garden. Now you can see the backyard the moment you step in the front door, and the courtyard breaks the journey as you move through the central corridor of the home to the new kitchen and living area. The entire interior of the home is light and bright.
The rear elevation is contemporary, and provides a definite contrast to the original house, but doesn't feel out of place. There is a connection in the architecture between the old and new - for example, in the scale, in the materials, in the pitch of the roof.
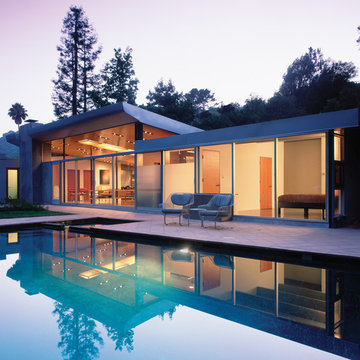
View from pool with master bedroom, master bath and loft-like living area beyond.
Esempio della casa con tetto a falda unica grigio moderno a un piano di medie dimensioni con rivestimento in stucco
Esempio della casa con tetto a falda unica grigio moderno a un piano di medie dimensioni con rivestimento in stucco
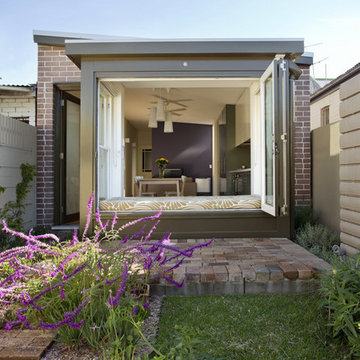
Ispirazione per la facciata di una casa piccola multicolore tropicale a un piano con rivestimento in mattoni, copertura in metallo o lamiera e tetto grigio
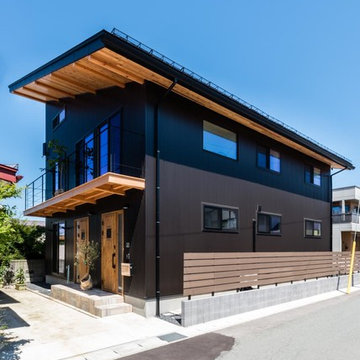
Black Galvalume + Natural Wood
Idee per la facciata di una casa grande nera etnica a due piani con rivestimenti misti e copertura in metallo o lamiera
Idee per la facciata di una casa grande nera etnica a due piani con rivestimenti misti e copertura in metallo o lamiera
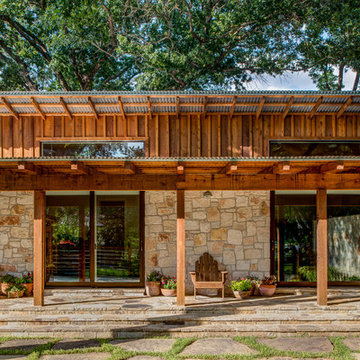
Mark Menjivar
Esempio della casa con tetto a falda unica piccolo contemporaneo a un piano con rivestimento in pietra
Esempio della casa con tetto a falda unica piccolo contemporaneo a un piano con rivestimento in pietra
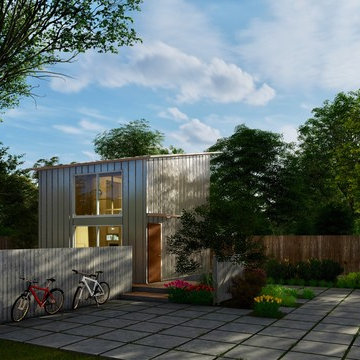
シンプルな外観とメンテナンスの負担を減らすデザイン。
色は選択可能。
Ispirazione per la facciata di una casa piccola grigia moderna a due piani con rivestimento in metallo e copertura in metallo o lamiera
Ispirazione per la facciata di una casa piccola grigia moderna a due piani con rivestimento in metallo e copertura in metallo o lamiera
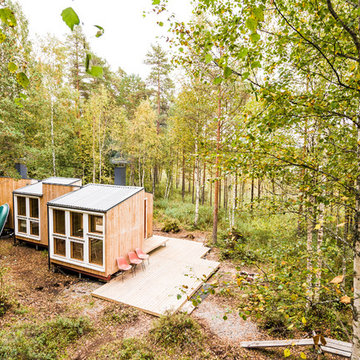
Andre Boettcher
Foto della casa con tetto a falda unica piccolo scandinavo a un piano con rivestimento in legno e copertura in metallo o lamiera
Foto della casa con tetto a falda unica piccolo scandinavo a un piano con rivestimento in legno e copertura in metallo o lamiera
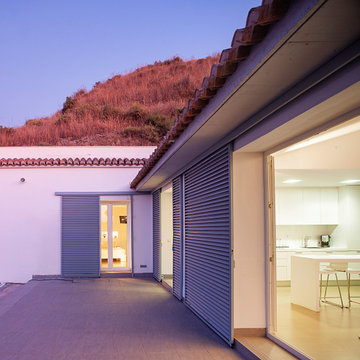
Reforma y ampliación de VIVIENDA CUEVA. Hábitat tradicional en cueva, adaptándola a los estándares actuales de habitabilidad. Bioclimática.
Idee per la facciata di una casa bianca contemporanea a un piano di medie dimensioni con rivestimento in cemento e copertura in tegole
Idee per la facciata di una casa bianca contemporanea a un piano di medie dimensioni con rivestimento in cemento e copertura in tegole
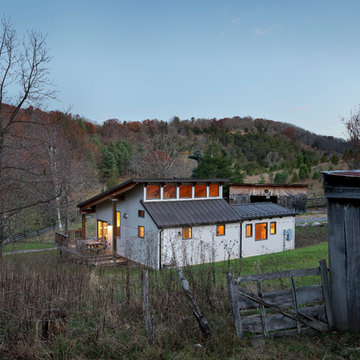
Paul Burk
Esempio della facciata di una casa piccola beige moderna a un piano con rivestimento con lastre in cemento e copertura in metallo o lamiera
Esempio della facciata di una casa piccola beige moderna a un piano con rivestimento con lastre in cemento e copertura in metallo o lamiera
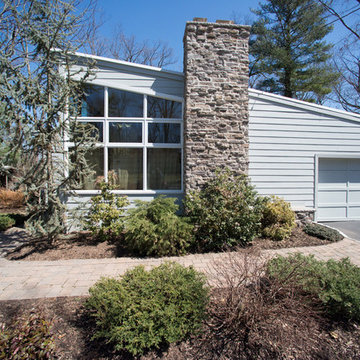
James HardiePlank 7" Cedarmill Exposure (Light Mist)
James HardieTrim NT3 3.5" (Light Mist)
GAF Torchdown Rubber Roof
6" Gutters & Downspouts (White)
Installed by American Home Contractors, Florham Park, NJ
Property located in Berkeley Heights, NJ
www.njahc.com
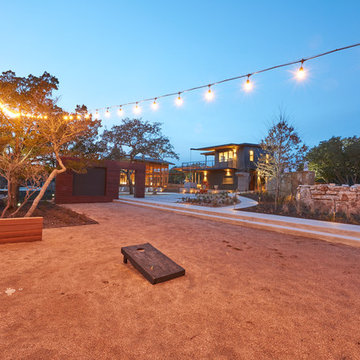
Nick Simonite
Idee per la casa con tetto a falda unica ampio moderno a un piano con copertura in metallo o lamiera
Idee per la casa con tetto a falda unica ampio moderno a un piano con copertura in metallo o lamiera
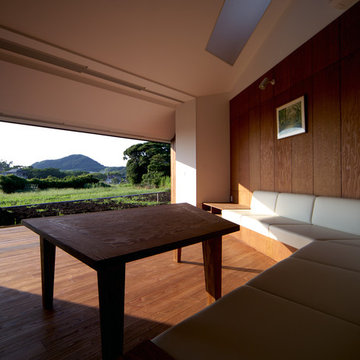
Foto della facciata di una casa piccola marrone moderna a un piano con rivestimento in legno e copertura in metallo o lamiera

An extension and renovation to a timber bungalow built in the early 1900s in Shenton Park, Western Australia.
Budget $300,000 to $500,000.
The original house is characteristic of the suburb in which it is located, developed during the period 1900 to 1939. A Precinct Policy guides development, to preserve and enhance the established neighbourhood character of Shenton Park.
With south facing rear, one of the key aspects of the design was to separate the new living / kitchen space from the original house with a courtyard - to allow northern light to the main living spaces. The courtyard also provides cross ventilation and a great connection with the garden. This is a huge change from the original south facing kitchen and meals, which was not only very small, but quite dark and gloomy.
Another key design element was to increase the connection with the garden. Despite the beautiful backyard and leafy suburb, the original house was completely cut off from the garden. Now you can see the backyard the moment you step in the front door, and the courtyard breaks the journey as you move through the central corridor of the home to the new kitchen and living area. The entire interior of the home is light and bright.
The rear elevation is contemporary, and provides a definite contrast to the original house, but doesn't feel out of place. There is a connection in the architecture between the old and new - for example, in the scale, in the materials, in the pitch of the roof.
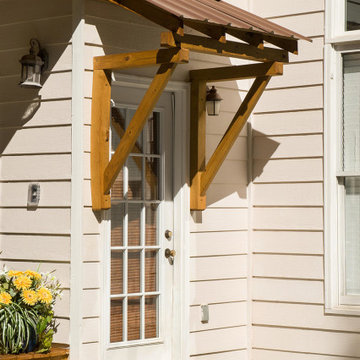
After photo of simple bracket portico to protect side door. Portico features a wood frame and metal roof to match rustic deck nearby.
Esempio della facciata di una casa piccola beige a due piani con rivestimento in vinile, copertura in metallo o lamiera, tetto marrone e pannelli sovrapposti
Esempio della facciata di una casa piccola beige a due piani con rivestimento in vinile, copertura in metallo o lamiera, tetto marrone e pannelli sovrapposti
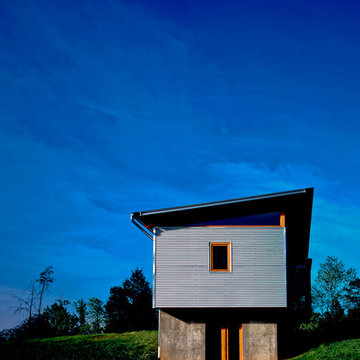
west end with walk out bedroom © jim rounsevell
Esempio della casa con tetto a falda unica piccolo grigio moderno a due piani con rivestimento in metallo
Esempio della casa con tetto a falda unica piccolo grigio moderno a due piani con rivestimento in metallo
Case con tetti a falda unica
3