Case con tetti a falda unica
Filtra anche per:
Budget
Ordina per:Popolari oggi
161 - 180 di 405 foto
1 di 3
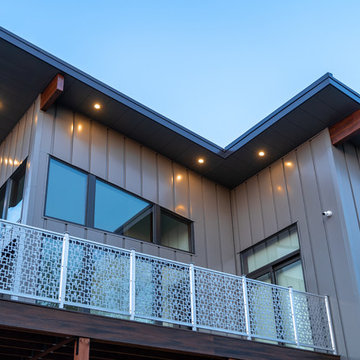
Esempio della facciata di una casa grigia moderna a due piani di medie dimensioni con rivestimento in metallo e copertura in metallo o lamiera
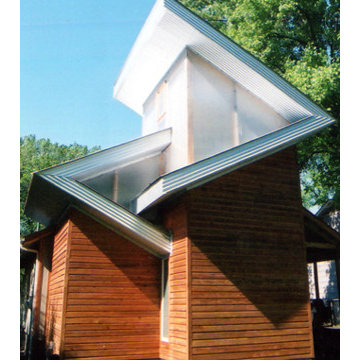
Exterior view of a modern home office addition in Nashville, TN.
Idee per la casa con tetto a falda unica piccolo marrone moderno a tre piani con rivestimento in legno
Idee per la casa con tetto a falda unica piccolo marrone moderno a tre piani con rivestimento in legno
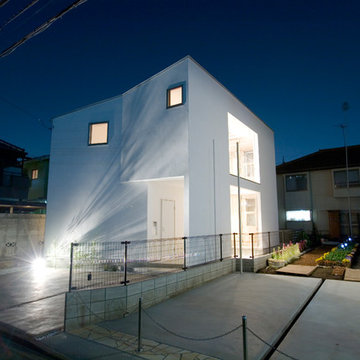
Idee per la facciata di una casa piccola bianca moderna a due piani con rivestimento in stucco, copertura in metallo o lamiera e tetto nero
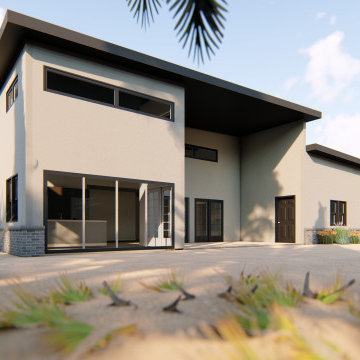
The Palm Springs model is our starting luxury model, a contemporary 4/3/2, featuring a courtyard entrance and attached casita at the front entrance. Can be retrofitted with impact glass or hurricane shutters (per local code). Steel frame construction (no wood or drywall in the walls); steel ceiling joists and your choice of metal or stone-coated metal roof.
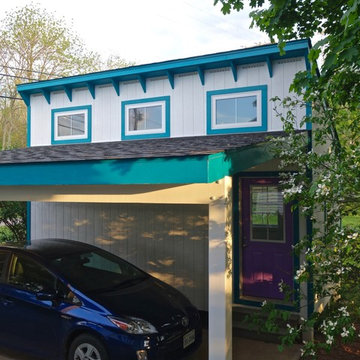
Marc Manley
Foto della casa con tetto a falda unica piccolo bianco contemporaneo a un piano con rivestimento in legno
Foto della casa con tetto a falda unica piccolo bianco contemporaneo a un piano con rivestimento in legno
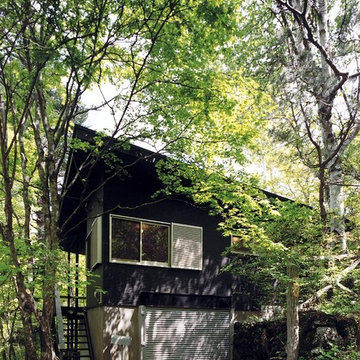
湖畔の森に建つ別荘
Idee per la facciata di una casa piccola nera contemporanea a un piano con rivestimenti misti e copertura in metallo o lamiera
Idee per la facciata di una casa piccola nera contemporanea a un piano con rivestimenti misti e copertura in metallo o lamiera
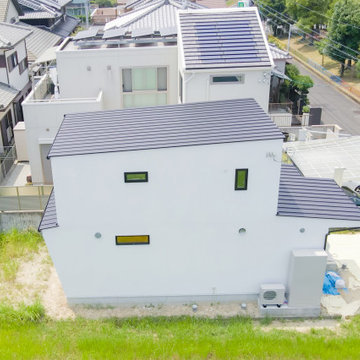
完成写真
南側をドローンで撮影
Immagine della facciata di una casa piccola bianca moderna a due piani con copertura in metallo o lamiera
Immagine della facciata di una casa piccola bianca moderna a due piani con copertura in metallo o lamiera
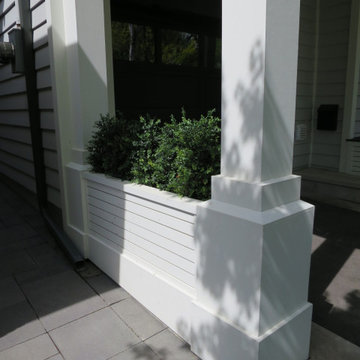
An integrated planter provides additional shelter from the elements and defines the property edge. Fake planting provides maintenance free colour all year round.
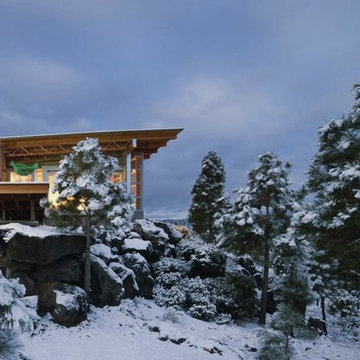
The owners desired a modest home that would enable them to experience the dual natures of the outdoors: intimate forest and sweeping views. The use of economical, pre-fabricated materials was seen as an opportunity to develop an expressive architecture.
The house is organized on a four-foot module, establishing a delicate rigor for the building and maximizing the use of pre-manufactured materials. A series of open web trusses are combined with dimensional wood framing to form broad overhangs. Plywood sheets spanning between the trusses are left exposed at the eaves. An insulated aluminum window system is attached to exposed laminated wood columns, creating an expansive yet economical wall of glass in the living spaces with mountain views. On the opposite side, support spaces and a children’s desk are located along the hallway.
A bridge clad in green fiber cement panels marks the entry. Visible through the front door is an angled yellow wall that opens to a protected outdoor space between the garage and living spaces, offering the first views of the mountain peaks. Living and sleeping spaces are arranged in a line, with a circulation corridor to the east.
The exterior is clad in pre-finished fiber cement panels that match the horizontal spacing of the window mullions, accentuating the linear nature of the structure. Two boxes clad in corrugated metal punctuate the east elevation. At the north end of the house, a deck extends into the landscape, providing a quiet place to enjoy the view.
Images by Nic LeHoux Photography
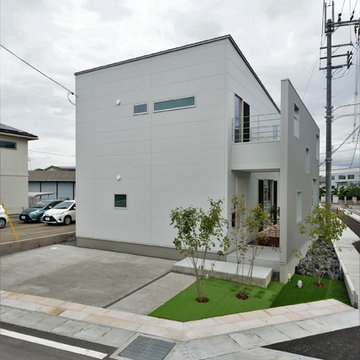
Idee per la facciata di una casa piccola grigia moderna a due piani con rivestimento in metallo e copertura in metallo o lamiera
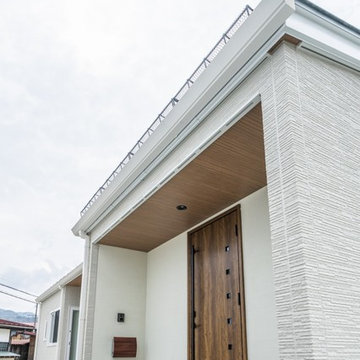
縁側に座ってビールにだだちゃ豆、ぽかぽか陽気で日光浴。
子供たちが縁側を通って畑になった野菜を収穫する。
縁側にくつろぎとたのしさを詰め込んだ暮らしを考えた。
お庭で遊んでも、お部屋で遊んでも、目の届くように。
私たち家族のためだけの、たったひとつの動線計画。
心地よい光と風を取り入れ、自然豊かな郊外で暮らす。
家族の想いが、またひとつカタチになりました。
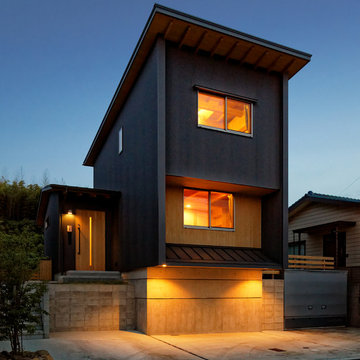
A HOUSE (ローコスト・外張断熱)
夜景2
Idee per la facciata di una casa piccola nera moderna a due piani con rivestimento in metallo e copertura in metallo o lamiera
Idee per la facciata di una casa piccola nera moderna a due piani con rivestimento in metallo e copertura in metallo o lamiera
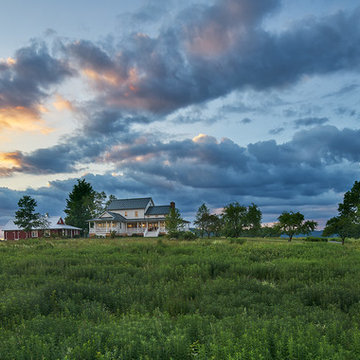
Hoachlander Davis Photography
Ispirazione per la casa con tetto a falda unica grande bianco country a due piani con rivestimento in legno
Ispirazione per la casa con tetto a falda unica grande bianco country a due piani con rivestimento in legno
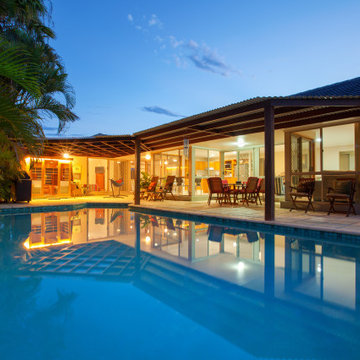
Our client's wanted an inexpensive approach to an outdoor dwelling space sheltered from the elements while maintaining communication to the living space inside. The contour of the existing pool to dictate the overall shape of the patio cover.
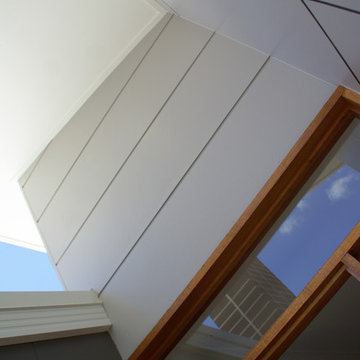
Foto della facciata di una casa piccola grigia contemporanea a un piano con rivestimento in mattoni e copertura in metallo o lamiera
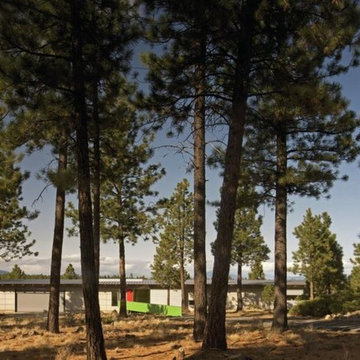
The owners desired a modest home that would enable them to experience the dual natures of the outdoors: intimate forest and sweeping views. The use of economical, pre-fabricated materials was seen as an opportunity to develop an expressive architecture.
The house is organized on a four-foot module, establishing a delicate rigor for the building and maximizing the use of pre-manufactured materials. A series of open web trusses are combined with dimensional wood framing to form broad overhangs. Plywood sheets spanning between the trusses are left exposed at the eaves. An insulated aluminum window system is attached to exposed laminated wood columns, creating an expansive yet economical wall of glass in the living spaces with mountain views. On the opposite side, support spaces and a children’s desk are located along the hallway.
A bridge clad in green fiber cement panels marks the entry. Visible through the front door is an angled yellow wall that opens to a protected outdoor space between the garage and living spaces, offering the first views of the mountain peaks. Living and sleeping spaces are arranged in a line, with a circulation corridor to the east.
The exterior is clad in pre-finished fiber cement panels that match the horizontal spacing of the window mullions, accentuating the linear nature of the structure. Two boxes clad in corrugated metal punctuate the east elevation. At the north end of the house, a deck extends into the landscape, providing a quiet place to enjoy the view.
Images by Nic LeHoux Photography

NOON|外観
Immagine della facciata di una casa bianca moderna a due piani di medie dimensioni con rivestimenti misti e copertura mista
Immagine della facciata di una casa bianca moderna a due piani di medie dimensioni con rivestimenti misti e copertura mista
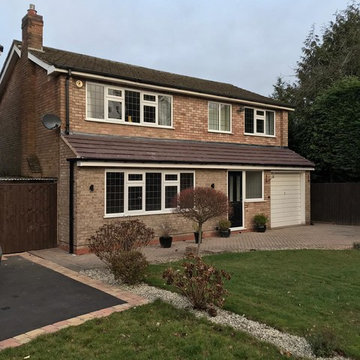
Esempio della facciata di una casa beige contemporanea a un piano di medie dimensioni con rivestimento in mattoni e copertura in tegole
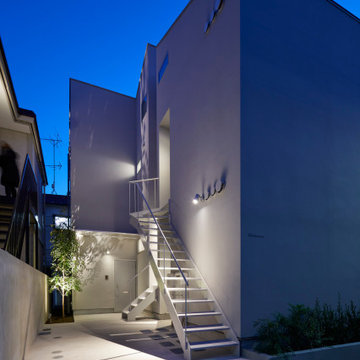
外観。北東からみる。
Idee per la facciata di una casa grande grigia moderna a due piani con copertura in metallo o lamiera
Idee per la facciata di una casa grande grigia moderna a due piani con copertura in metallo o lamiera

撮影 岡本公二
Foto della facciata di una casa beige moderna a tre piani di medie dimensioni con rivestimento in mattoni e copertura in metallo o lamiera
Foto della facciata di una casa beige moderna a tre piani di medie dimensioni con rivestimento in mattoni e copertura in metallo o lamiera
Case con tetti a falda unica
9