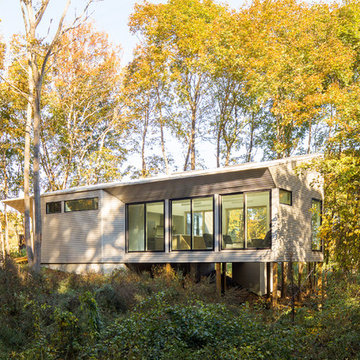Case con tetti a falda unica
Filtra anche per:
Budget
Ordina per:Popolari oggi
21 - 40 di 405 foto
1 di 3
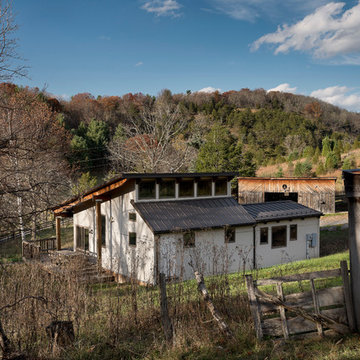
Paul Burk
Ispirazione per la facciata di una casa piccola beige moderna a un piano con rivestimento con lastre in cemento e copertura in metallo o lamiera
Ispirazione per la facciata di una casa piccola beige moderna a un piano con rivestimento con lastre in cemento e copertura in metallo o lamiera
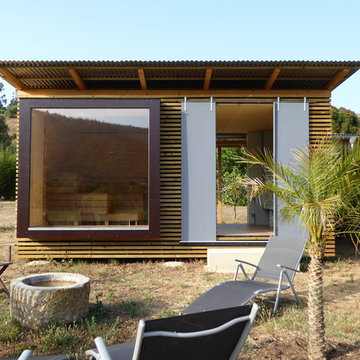
Foto: Ulrich Herbst
Ispirazione per la casa con tetto a falda unica piccolo marrone contemporaneo a un piano con rivestimento in legno e copertura in metallo o lamiera
Ispirazione per la casa con tetto a falda unica piccolo marrone contemporaneo a un piano con rivestimento in legno e copertura in metallo o lamiera
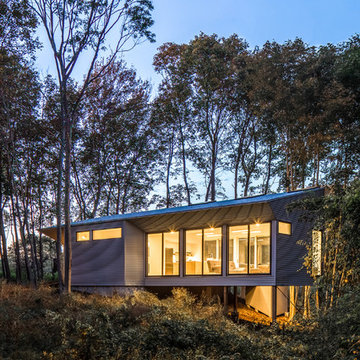
Jeff Roberts
Esempio della facciata di una casa piccola grigia contemporanea a un piano con rivestimento in metallo e copertura in metallo o lamiera
Esempio della facciata di una casa piccola grigia contemporanea a un piano con rivestimento in metallo e copertura in metallo o lamiera

This new house is perched on a bluff overlooking Long Pond. The compact dwelling is carefully sited to preserve the property's natural features of surrounding trees and stone outcroppings. The great room doubles as a recording studio with high clerestory windows to capture views of the surrounding forest.
Photo by: Nat Rea Photography

Darren Kerr photography
Ispirazione per la casa con tetto a falda unica piccolo contemporaneo con terreno in pendenza
Ispirazione per la casa con tetto a falda unica piccolo contemporaneo con terreno in pendenza
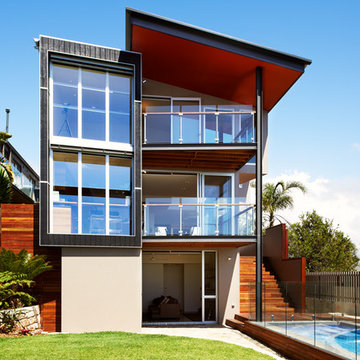
Each room is tilted towards the view and small balconies off the dining and main bedroom provide a viewing platform towards the coastline. The family room opens onto the garden and pool area. Large storage tanks recycle roof water back to the toilets and laundry.
photography Roger D'Souza
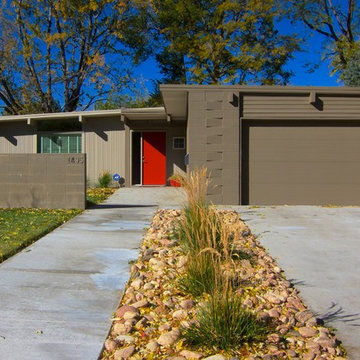
Mid century modern exterior makeover-see the Fall 2013 issue of Atomic Ranch magazine for the before photos.
Also featured in a Houzz article:
http://www.houzz.com/ideabooks/64741899/list/dynamic-duo-how-to-pull-off-a-two-tone-exterior-color-scheme

(c) steve keating photography
Foto della casa con tetto a falda unica piccolo beige contemporaneo a un piano con rivestimento in legno
Foto della casa con tetto a falda unica piccolo beige contemporaneo a un piano con rivestimento in legno

A split level rear extension, clad with black zinc and cedar battens. Narrow frame sliding doors create a flush opening between inside and out, while a glazed corner window offers oblique views across the new terrace. Inside, the kitchen is set level with the main house, whilst the dining area is level with the garden, which creates a fabulous split level interior.
This project has featured in Grand Designs and Living Etc magazines.
Photographer: David Butler
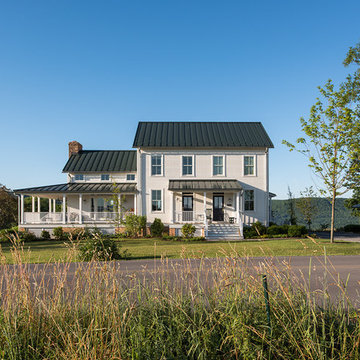
Hoachlander Davis Photography
Foto della casa con tetto a falda unica grande bianco country a due piani con rivestimento in legno
Foto della casa con tetto a falda unica grande bianco country a due piani con rivestimento in legno
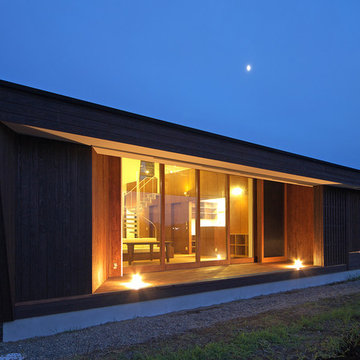
Foto della facciata di una casa piccola nera moderna a un piano con rivestimento in legno e copertura in metallo o lamiera

Paul Vu Photographer
www.paulvuphotographer.com
Ispirazione per la facciata di una casa piccola marrone rustica a un piano con rivestimento in legno e copertura in metallo o lamiera
Ispirazione per la facciata di una casa piccola marrone rustica a un piano con rivestimento in legno e copertura in metallo o lamiera
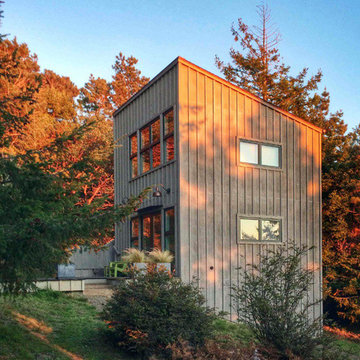
Photo: Craig Frazier
Foto della casa con tetto a falda unica piccolo grigio moderno a due piani con rivestimento in legno
Foto della casa con tetto a falda unica piccolo grigio moderno a due piani con rivestimento in legno
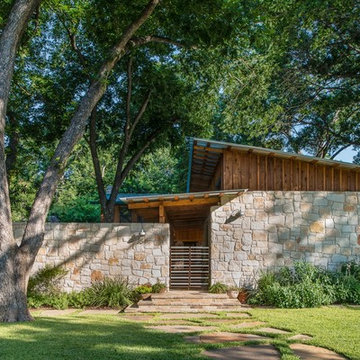
Mark Menjivar
Foto della casa con tetto a falda unica piccolo contemporaneo a un piano con rivestimento in pietra
Foto della casa con tetto a falda unica piccolo contemporaneo a un piano con rivestimento in pietra
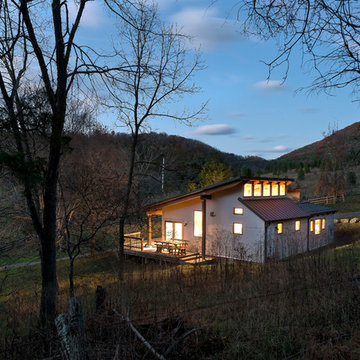
Paul Burk
Esempio della facciata di una casa piccola beige moderna a un piano con rivestimento con lastre in cemento e copertura in metallo o lamiera
Esempio della facciata di una casa piccola beige moderna a un piano con rivestimento con lastre in cemento e copertura in metallo o lamiera

Exploring passive solar design and thermal temperature control, a small shack was built using wood pallets and
re-purposed materials obtained for free. The goal was to create a prototype to see what works and what doesn't, firsthand. The journey was rough and many valuable lessons were learned.
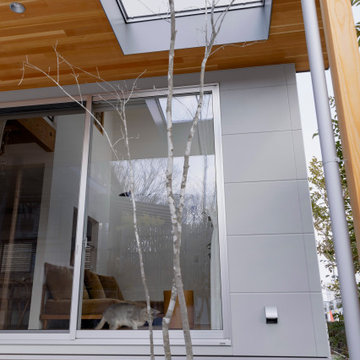
Ispirazione per la facciata di una casa piccola grigia scandinava a due piani con rivestimento con lastre in cemento, copertura in metallo o lamiera, tetto grigio e pannelli sovrapposti
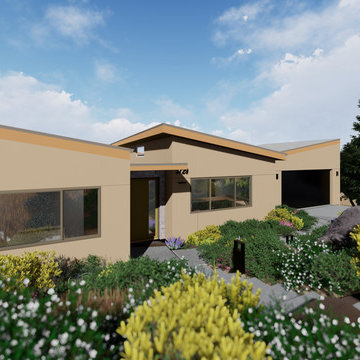
Foto della facciata di una casa gialla contemporanea a due piani di medie dimensioni con rivestimento in stucco e copertura a scandole
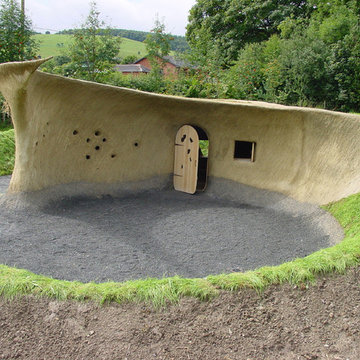
Photo: Bleddfa Centre
Immagine della facciata di una casa piccola marrone contemporanea a un piano con rivestimento in stucco e copertura verde
Immagine della facciata di una casa piccola marrone contemporanea a un piano con rivestimento in stucco e copertura verde
Case con tetti a falda unica
2
