Case con tetti a falda unica con tetto nero
Filtra anche per:
Budget
Ordina per:Popolari oggi
81 - 100 di 1.345 foto
1 di 3
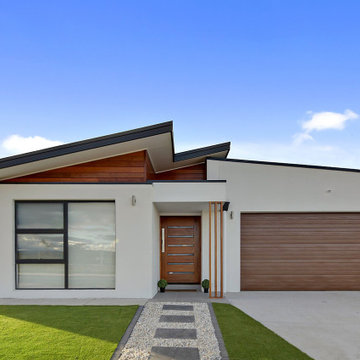
Esempio della facciata di una casa grande multicolore contemporanea a un piano con rivestimenti misti e tetto nero
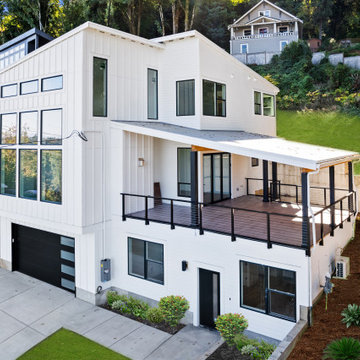
3 Story Hillside Home with ADU. With covered roof deck.
Ispirazione per la facciata di una casa grande bianca moderna a tre piani con rivestimento con lastre in cemento, copertura mista, tetto nero e pannelli e listelle di legno
Ispirazione per la facciata di una casa grande bianca moderna a tre piani con rivestimento con lastre in cemento, copertura mista, tetto nero e pannelli e listelle di legno

Exterior of 400 SF ADU. This project boasts a large vaulted living area in a one bed / one bath design.
ADUs can be rented out for additional income, which can help homeowners offset the cost of their mortgage or other expenses.
ADUs can provide extra living space for family members, guests, or renters.
ADUs can increase the value of a home, making it a wise investment.
Spacehouse ADUs are designed to make the most of every square foot, so you can enjoy all the comforts of home in a smaller space.
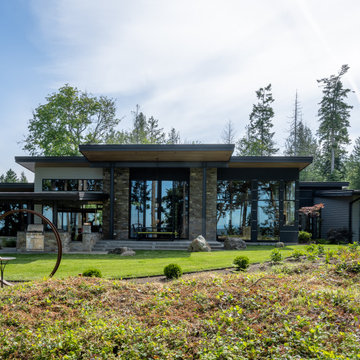
View from bluff,
Ispirazione per la facciata di una casa multicolore moderna a un piano di medie dimensioni con rivestimenti misti, copertura in metallo o lamiera, tetto nero e pannelli sovrapposti
Ispirazione per la facciata di una casa multicolore moderna a un piano di medie dimensioni con rivestimenti misti, copertura in metallo o lamiera, tetto nero e pannelli sovrapposti
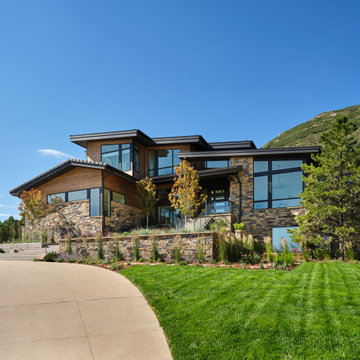
This lovely Mountain Modern Home in Littleton, Colorado is perched at the top of a hill, allowing for beautiful views of Chatfield Reservoir and the foothills of the Rocky Mountains. The pink and orange sunsets viewed from the front of this home are breathtaking. Our team custom designed the large pivoting front door and sized it at an impressive 5' x 9' to fit properly with the scale of this expansive home. We thoughtfully selected the streamlined rustic exterior materials and the sleek black framed windows to complement the home's modern exterior architecture. Wild grasses and native plantings, selected by the landscape architect, complete the exterior. Our team worked closely with the builder and the landscape architect to create a cohesive mix of stunning native materials and finishes. Stone retaining walls allow for a charming walk-out basement patio on the side of the home. The lower-level patio area connects to the upper backyard pool area with a custom iron spiral staircase. The lower-level patio features an inviting seating area that looks as if it was plucked directly from the Italian countryside. A round stone firepit in the middle of this seating area provides warmth and ambiance on chilly nights.
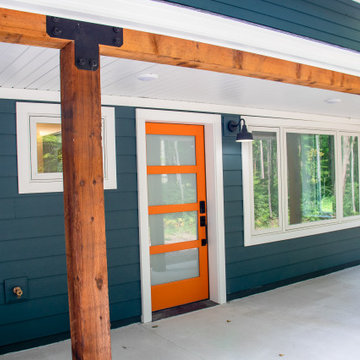
Idee per la facciata di una casa blu moderna a piani sfalsati di medie dimensioni con rivestimento in vinile, copertura a scandole, tetto nero e pannelli sovrapposti
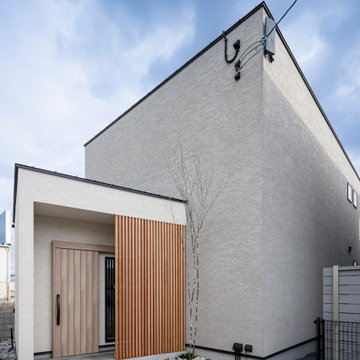
Esempio della facciata di una casa a due piani con rivestimenti misti, copertura in metallo o lamiera, pannelli e listelle di legno e tetto nero

4000 square foot post frame barndominium. 5 bedrooms, 5 bathrooms. Attached 4 stall garage that is 2300 square feet.
Idee per la facciata di una casa grande bianca country a due piani con rivestimento in metallo, copertura in metallo o lamiera e tetto nero
Idee per la facciata di una casa grande bianca country a due piani con rivestimento in metallo, copertura in metallo o lamiera e tetto nero

Foto della facciata di una casa blu moderna a tre piani di medie dimensioni con rivestimento con lastre in cemento, copertura in metallo o lamiera, pannelli e listelle di legno e tetto nero
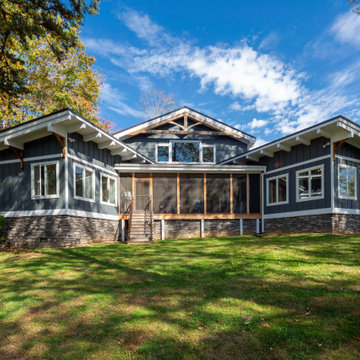
Idee per la facciata di una casa ampia blu a due piani con rivestimento con lastre in cemento, copertura in metallo o lamiera, tetto nero e pannelli e listelle di legno

500 sqft laneway
Idee per la facciata di una casa piccola nera moderna a un piano con rivestimento in legno, copertura in metallo o lamiera e tetto nero
Idee per la facciata di una casa piccola nera moderna a un piano con rivestimento in legno, copertura in metallo o lamiera e tetto nero
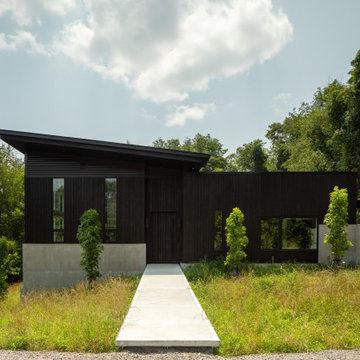
Immagine della facciata di una casa grande nera contemporanea a due piani con rivestimento in legno, copertura in metallo o lamiera e tetto nero

Sauna with vinyl siding and aluminum soffits.
Ispirazione per la casa con tetto a falda unica piccolo nero contemporaneo a un piano con rivestimento in vinile, copertura in metallo o lamiera, tetto nero e pannelli e listelle di legno
Ispirazione per la casa con tetto a falda unica piccolo nero contemporaneo a un piano con rivestimento in vinile, copertura in metallo o lamiera, tetto nero e pannelli e listelle di legno
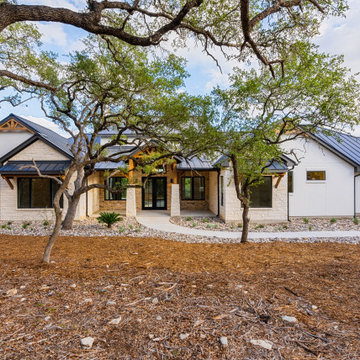
Ispirazione per la facciata di una casa grande bianca classica a un piano con rivestimento in pietra, copertura in metallo o lamiera e tetto nero

The rear balcony is lined with cedar to provide a warm contrast to the dark metal cladding.
Idee per la facciata di una casa piccola nera moderna a due piani con rivestimento in metallo, copertura in metallo o lamiera, tetto nero e pannelli e listelle di legno
Idee per la facciata di una casa piccola nera moderna a due piani con rivestimento in metallo, copertura in metallo o lamiera, tetto nero e pannelli e listelle di legno
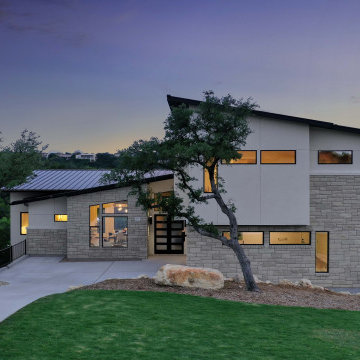
Idee per la facciata di una casa bianca contemporanea a tre piani con rivestimento in stucco e tetto nero

An extension and renovation to a timber bungalow built in the early 1900s in Shenton Park, Western Australia.
Budget $300,000 to $500,000.
The original house is characteristic of the suburb in which it is located, developed during the period 1900 to 1939. A Precinct Policy guides development, to preserve and enhance the established neighbourhood character of Shenton Park.
With south facing rear, one of the key aspects of the design was to separate the new living / kitchen space from the original house with a courtyard - to allow northern light to the main living spaces. The courtyard also provides cross ventilation and a great connection with the garden. This is a huge change from the original south facing kitchen and meals, which was not only very small, but quite dark and gloomy.
Another key design element was to increase the connection with the garden. Despite the beautiful backyard and leafy suburb, the original house was completely cut off from the garden. Now you can see the backyard the moment you step in the front door, and the courtyard breaks the journey as you move through the central corridor of the home to the new kitchen and living area. The entire interior of the home is light and bright.
The rear elevation is contemporary, and provides a definite contrast to the original house, but doesn't feel out of place. There is a connection in the architecture between the old and new - for example, in the scale, in the materials, in the pitch of the roof.
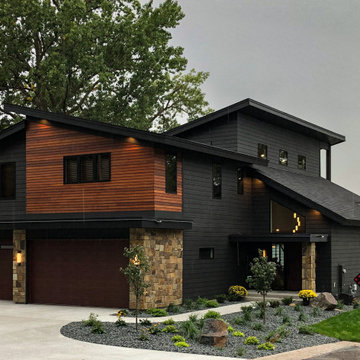
Tear-down on a lake-front property. Modern contemporary home design with soaring mono-vaults and shed roofs and flat roof accents. Natural stone, LP composite, and cedar lap siding mixed together. Brilliant exterior lighting, large deck space for gathering, and 3-car garage.
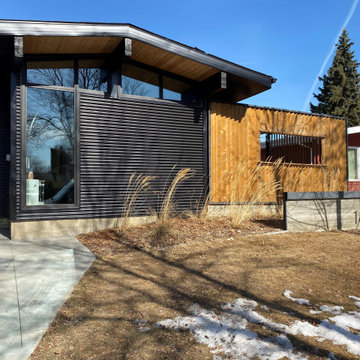
Ispirazione per la facciata di una casa nera moderna a un piano di medie dimensioni con rivestimento in metallo, copertura a scandole e tetto nero
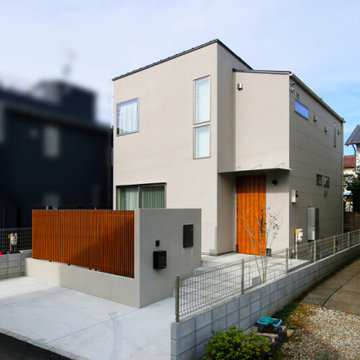
窓の形や配置が特徴的なモダンデザインのファサード。「白だと汚れが目立つと思い、建築家の先生の提案もあって、明るめのグレーをチョイスしました」とS様。
Immagine della facciata di una casa beige moderna a due piani di medie dimensioni con tetto nero
Immagine della facciata di una casa beige moderna a due piani di medie dimensioni con tetto nero
Case con tetti a falda unica con tetto nero
5