Case con tetti a falda unica con tetto nero
Filtra anche per:
Budget
Ordina per:Popolari oggi
161 - 180 di 1.345 foto
1 di 3
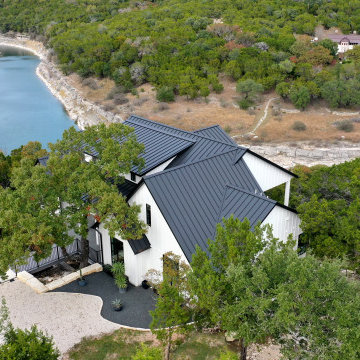
Idee per la facciata di una casa bianca moderna a un piano di medie dimensioni con rivestimento in legno, copertura in metallo o lamiera, tetto nero e pannelli e listelle di legno

Immagine della casa con tetto a falda unica nero moderno a un piano di medie dimensioni con rivestimento in mattoni, copertura a scandole, tetto nero e pannelli sovrapposti
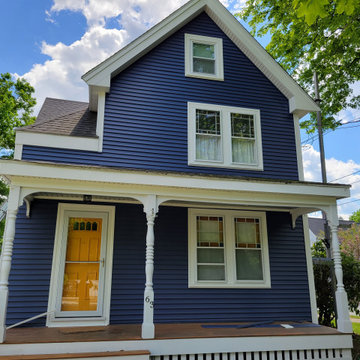
Foto della facciata di una casa blu vittoriana a due piani di medie dimensioni con rivestimento in vinile, copertura a scandole, tetto nero e pannelli sovrapposti
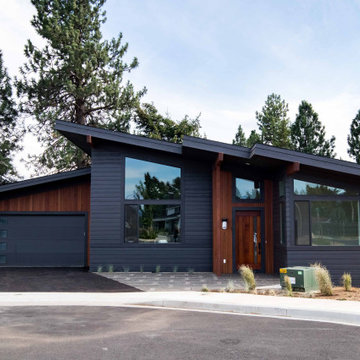
Immagine della facciata di una casa grande nera a due piani con rivestimenti misti, copertura a scandole e tetto nero
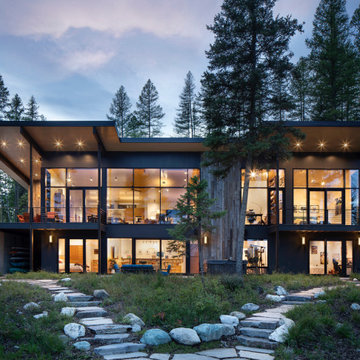
Tucked in the beauty of Montana, this seemingly modest home design comes alive amongst the trees and wilderness of Whitefish. A hub for outdoor recreation and refuge, this region is most known for its proximity to the West Glacier National Park entrance. Drawing thousands from all over the world, Flathead County is no stranger to hosting those who appreciate the value of aqua blue lakes and rivers, towering evergreens, and winding trails. Enthralled by the beauty of the region, the homeowners selected a plot of land that truly showcased the area with a home design focusing on the wild views.
The home’s front exterior is unassuming yet modern. Horizontal narrow windows, seemingly single story with a modest shed roof. The exterior materials bring warmth to the clean angles with barn wood shiplap siding, each a different width for texture and depth. The standing seam roof anchors the home in a rich black metal, a nod to its contemporary aesthetic. The front portico is clad with rusted core ten metal bringing another dimension to the front. The rear of the home quickly unfolds, revealing it to be a two-story home, with a walk-out basement, furnished in glass from head to toe. A stark contrast to the understated front façade.A balcony is immediately off the dining area, providing a quick escape to the outdoor refuge of Whitefish. Glo’s A5 double pane windows were used to create breathtaking views that are the crown jewels of the home’s design. Furthermore, the full height curtain wall windows and 12’ lift and slide doors provide views as well as thermal performance. The argon-filled glazing, multiple air seals, and larger thermal break make these aluminum windows durable and long-lasting.
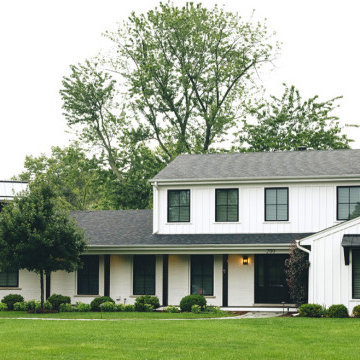
A tired, red brick house with limited curb appeal is now a modern mix of white board and batten siding, painted brick, dormers and a low-slung roofs, over a long, deep front porch. Black-trimmed windows and stained cedar columns offer contrast, as do standing-seam metal shed roofs.
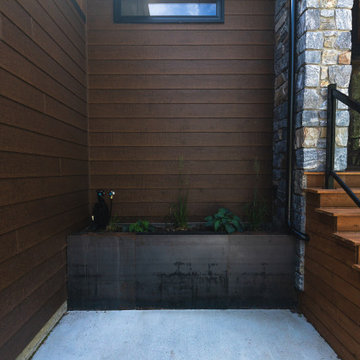
Ispirazione per la facciata di una casa marrone rustica a due piani di medie dimensioni con rivestimenti misti, copertura in metallo o lamiera e tetto nero
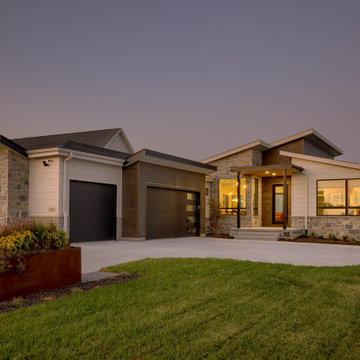
Idee per la facciata di una casa moderna a un piano con rivestimenti misti e tetto nero
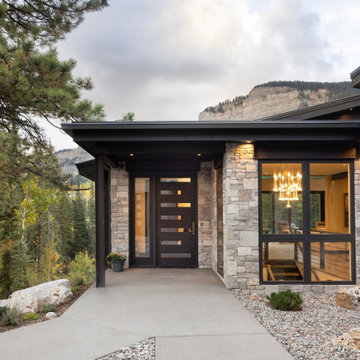
Evolved in the heart of the San Juan Mountains, this Colorado Contemporary home features a blend of materials to complement the surrounding landscape. This home triggered a blast into a quartz geode vein which inspired a classy chic style interior and clever use of exterior materials. These include flat rusted siding to bring out the copper veins, Cedar Creek Cascade thin stone veneer speaks to the surrounding cliffs, Stucco with a finish of Moondust, and rough cedar fine line shiplap for a natural yet minimal siding accent. Its dramatic yet tasteful interiors, of exposed raw structural steel, Calacatta Classique Quartz waterfall countertops, hexagon tile designs, gold trim accents all the way down to the gold tile grout, reflects the Chic Colorado while providing cozy and intimate spaces throughout.
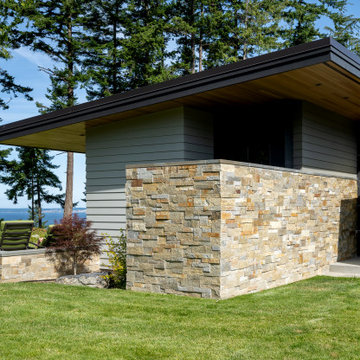
Patio overlooking Saratoga Passage.
Esempio della facciata di una casa multicolore moderna a un piano di medie dimensioni con rivestimenti misti, copertura in metallo o lamiera, tetto nero, pannelli sovrapposti e abbinamento di colori
Esempio della facciata di una casa multicolore moderna a un piano di medie dimensioni con rivestimenti misti, copertura in metallo o lamiera, tetto nero, pannelli sovrapposti e abbinamento di colori
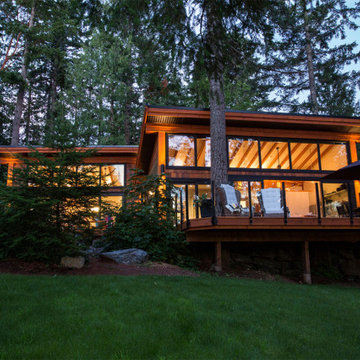
This custom cabin was a series of cabins all custom built over several years for a wonderful family. The attention to detail can be shown throughout.
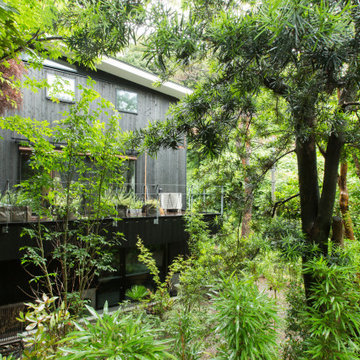
四角い箱を三層積み重ねた焼杉の家。山の中腹の周囲の緑と庭をつなぎ環境に溶け込むようにデザインした。
Foto della facciata di una casa grande nera moderna a tre piani con rivestimento in legno, copertura in metallo o lamiera, tetto nero e pannelli e listelle di legno
Foto della facciata di una casa grande nera moderna a tre piani con rivestimento in legno, copertura in metallo o lamiera, tetto nero e pannelli e listelle di legno
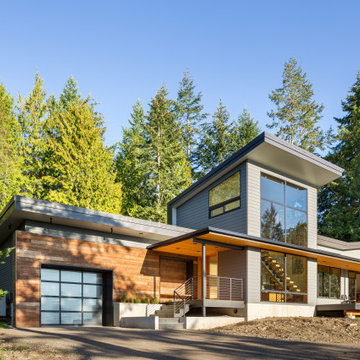
Foto della facciata di una casa grigia moderna a un piano di medie dimensioni con rivestimento con lastre in cemento, copertura in metallo o lamiera, tetto nero e pannelli sovrapposti
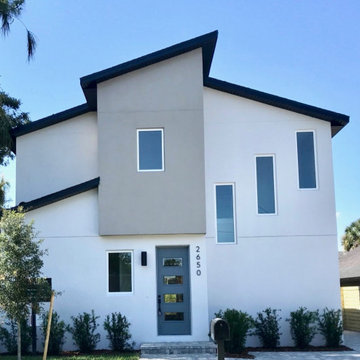
Ispirazione per la facciata di una casa piccola multicolore contemporanea a due piani con rivestimento in stucco, copertura a scandole e tetto nero
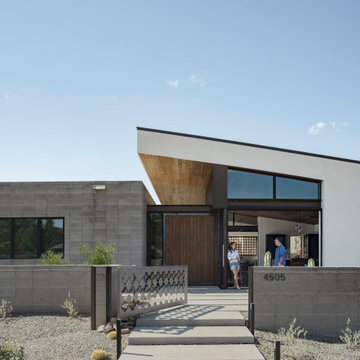
Photo by Roehner + Ryan
Immagine della facciata di una casa bianca moderna a un piano con rivestimento in stucco, copertura in metallo o lamiera e tetto nero
Immagine della facciata di una casa bianca moderna a un piano con rivestimento in stucco, copertura in metallo o lamiera e tetto nero
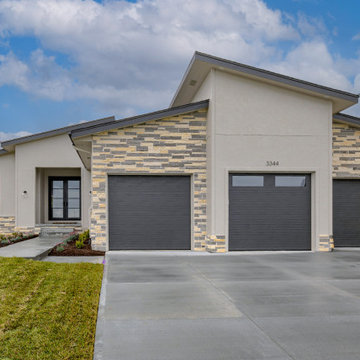
Esempio della facciata di una casa grigia contemporanea a un piano con rivestimenti misti, copertura a scandole e tetto nero

A mixture of dual gray board and baton and lap siding, vertical cedar siding and soffits along with black windows and dark brown metal roof gives the exterior of the house texture and character will reducing maintenance needs. Remodeled in 2020.
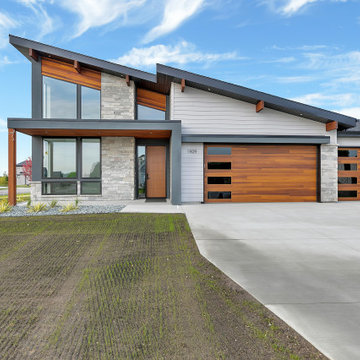
Idee per la facciata di una casa piccola multicolore moderna a un piano con copertura a scandole e tetto nero
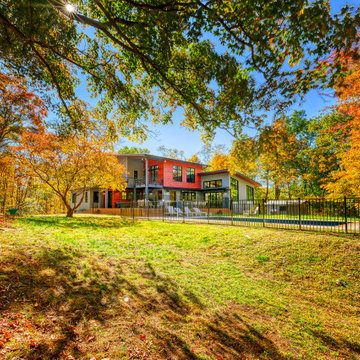
Immagine della facciata di una casa grigia a due piani di medie dimensioni con rivestimento in stucco, copertura in metallo o lamiera e tetto nero
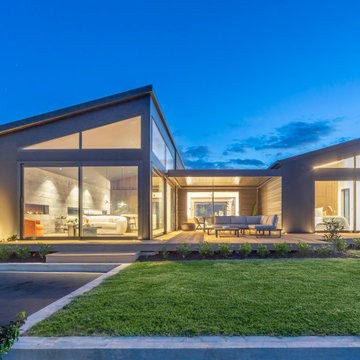
Esempio della facciata di una casa grande nera contemporanea a un piano con rivestimento in legno, copertura in metallo o lamiera, tetto nero e pannelli e listelle di legno
Case con tetti a falda unica con tetto nero
9