Case con tetti a falda unica con tetto nero
Filtra anche per:
Budget
Ordina per:Popolari oggi
21 - 40 di 1.345 foto
1 di 3

The Peak is a simple but not conventional cabin retreat design
It is the first model in a series of designs tailored for landowners, developers and anyone seeking a daring but simple approach for a cabin.
Up to 96 sqm Net (usable) area and 150 sqm gross floor area, ideal for short rental experiences.
Using a light gauge steel structural framing or a timber solution as well.
Featuring a kitchenette, dining, living, bedroom, two bathrooms and an inspiring attic at the top.
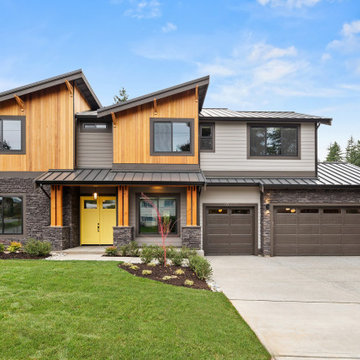
Transitional PNW home with yellow entry door.
Ispirazione per la facciata di una casa grande grigia classica a due piani con rivestimenti misti, copertura in metallo o lamiera, tetto nero e pannelli e listelle di legno
Ispirazione per la facciata di una casa grande grigia classica a due piani con rivestimenti misti, copertura in metallo o lamiera, tetto nero e pannelli e listelle di legno
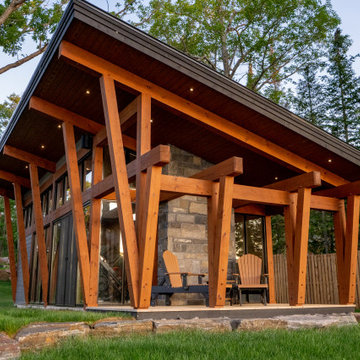
Esempio della facciata di una casa moderna a un piano con rivestimento in vetro, copertura in metallo o lamiera e tetto nero
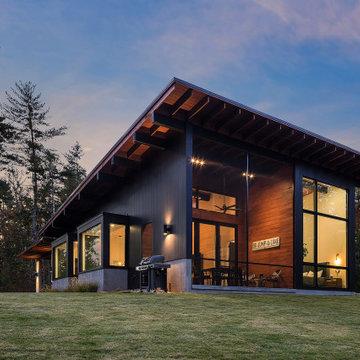
Vertical Artisan ship lap siding is complemented by and assortment or exposed architectural concrete accent
Foto della facciata di una casa piccola nera moderna a un piano con rivestimenti misti, copertura in metallo o lamiera e tetto nero
Foto della facciata di una casa piccola nera moderna a un piano con rivestimenti misti, copertura in metallo o lamiera e tetto nero
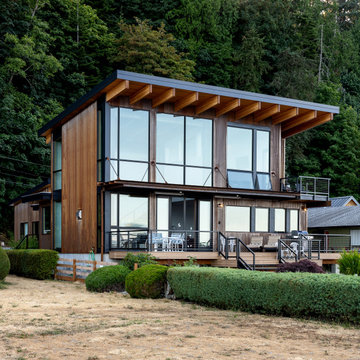
View from beach.
Idee per la facciata di una casa marrone moderna a due piani di medie dimensioni con rivestimenti misti, copertura in metallo o lamiera e tetto nero
Idee per la facciata di una casa marrone moderna a due piani di medie dimensioni con rivestimenti misti, copertura in metallo o lamiera e tetto nero
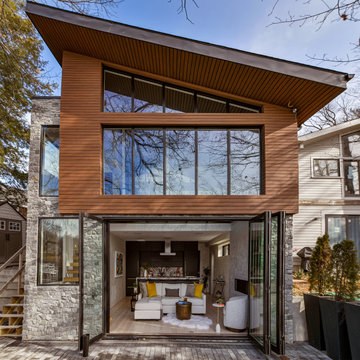
Design of a contemporary single family home on a pond-facing site.
www.tektoniksarchitects.com
Immagine della facciata di una casa contemporanea a due piani con rivestimenti misti, copertura a scandole e tetto nero
Immagine della facciata di una casa contemporanea a due piani con rivestimenti misti, copertura a scandole e tetto nero

Conversion of a 1 car garage into an studio Additional Dwelling Unit
Ispirazione per la facciata di una casa piccola bianca contemporanea a un piano con rivestimenti misti, copertura a scandole e tetto nero
Ispirazione per la facciata di una casa piccola bianca contemporanea a un piano con rivestimenti misti, copertura a scandole e tetto nero
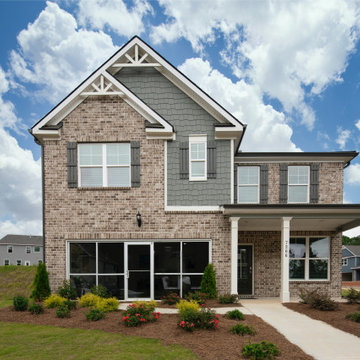
A beautiful exterior on this family home in Stonecrest.
Idee per la facciata di una casa multicolore moderna a due piani di medie dimensioni con rivestimento in mattoni, copertura a scandole, tetto nero e con scandole
Idee per la facciata di una casa multicolore moderna a due piani di medie dimensioni con rivestimento in mattoni, copertura a scandole, tetto nero e con scandole
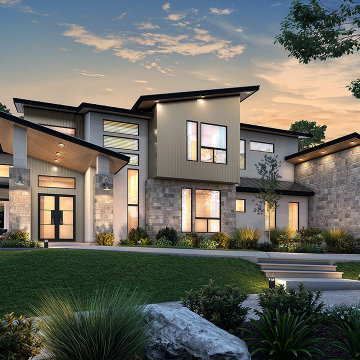
Idee per la facciata di una casa ampia beige moderna a due piani con rivestimenti misti, copertura in metallo o lamiera e tetto nero
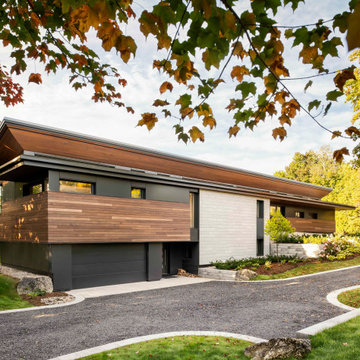
Eugenia Lakehouse was designed for a young family as an all-season property where the family could escape to ski, hike and enjoy the beautiful lake. The design team created a family oasis with a playful undertone. Through the utilization of leading edge Passive House envelop assembly and mechanical system technologies, coupled with honored passive architectural techniques we were able to achieve a net zero energy use resolution for our client’s lake house without sacrificing an inch of their panoramic view of the lake.
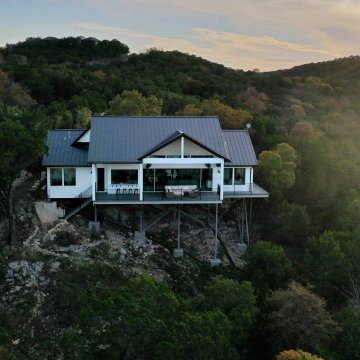
Esempio della facciata di una casa bianca moderna a un piano di medie dimensioni con rivestimento in legno, copertura in metallo o lamiera, tetto nero e pannelli e listelle di legno
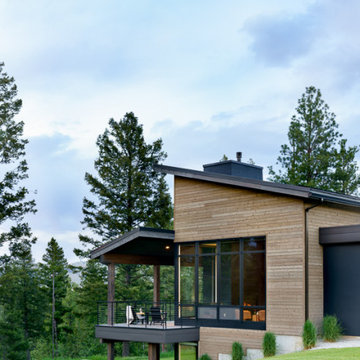
The contemporary style house is linear in nature creating a diametric form against the organic landscape. The opposing forms do well in showcasing each other in their contrast. The grand open floor plan welcomes you in as the views of the surrounding mountain range parade the backside of the home. The 12’ span of glass creates a feeling of being amongst the outdoors while enjoying the comforts of the home. Ample light floods into the home with a row of clerestory windows in the two-story great room. This home was truly built for entertaining, with a 12-person dining table, two living rooms, a bunk room, and a large outdoor entertaining area with a dual-sided fireplace.
Glo A5f double pane windows and doors were selected since modern profiles and cost-effective efficiency were a priority. The aluminum series boasts high-performance spacers, multiple air seals, a continuous thermal break, and low iron glass with sleek durable hardware. Selecting the flange (f) profile of the series allows for a conventional install to an otherwise exceptional window. The clarity and size of the windows and doors showcase the true beauty of the home by allowing the outdoors to flood into the space. The strategic placement of awning windows fixed windows and tilt and turn windows promotes intentional airflow throughout the home.
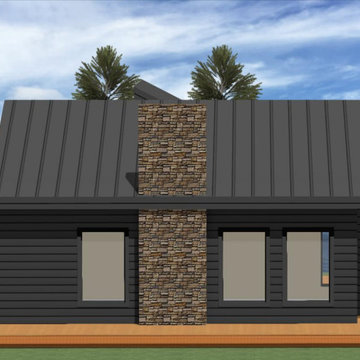
Modern oceanfront cottage
Idee per la facciata di una casa nera contemporanea a un piano di medie dimensioni con rivestimento in legno, copertura in metallo o lamiera, tetto nero e pannelli sovrapposti
Idee per la facciata di una casa nera contemporanea a un piano di medie dimensioni con rivestimento in legno, copertura in metallo o lamiera, tetto nero e pannelli sovrapposti
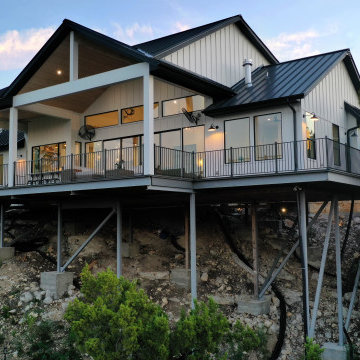
Esempio della facciata di una casa bianca moderna a un piano di medie dimensioni con rivestimento in legno, copertura in metallo o lamiera, tetto nero e pannelli e listelle di legno
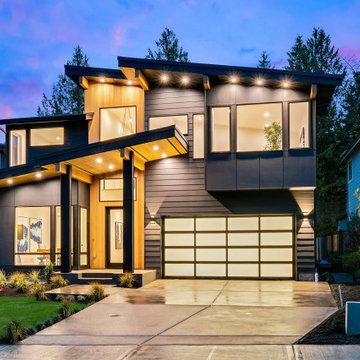
Foto della facciata di una casa grande nera moderna a due piani con rivestimento con lastre in cemento, copertura mista e tetto nero
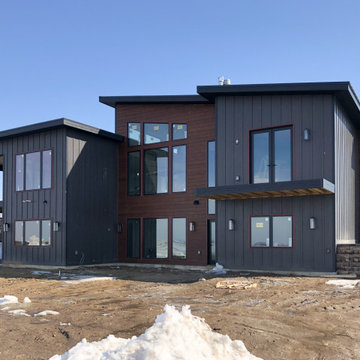
Foto della facciata di una casa grande multicolore moderna a due piani con rivestimenti misti, copertura in metallo o lamiera, tetto nero e pannelli sovrapposti
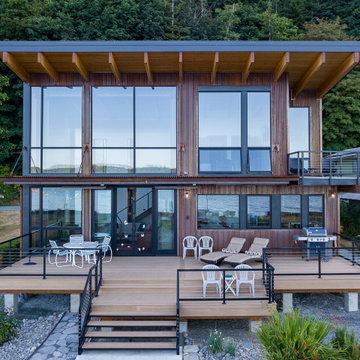
View from beach.
Immagine della facciata di una casa marrone moderna a due piani di medie dimensioni con copertura in metallo o lamiera e tetto nero
Immagine della facciata di una casa marrone moderna a due piani di medie dimensioni con copertura in metallo o lamiera e tetto nero
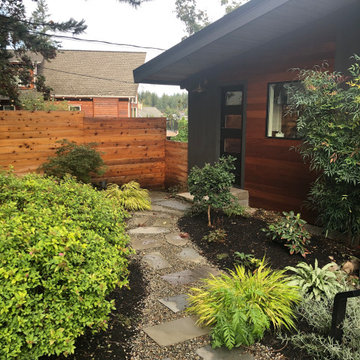
Ipe siding and new black windows and modern dutch door update the exterior and add interest to the front of the house. Small japanese courtyard invites you in to a bubbling rock water feature nestled under a large Japanese black pine tree.
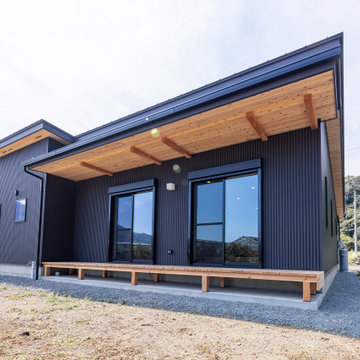
2台分のガレージの向こうに玄関があります。屋根勾配を緩やかにして、高さを抑え安定感のあるフォルムになりました。木の仕上げが、温もりと、和モダンを感じさせます。
Foto della facciata di una casa nera a un piano di medie dimensioni con rivestimento in metallo, copertura in metallo o lamiera e tetto nero
Foto della facciata di una casa nera a un piano di medie dimensioni con rivestimento in metallo, copertura in metallo o lamiera e tetto nero

The Black Box is a carefully crafted architectural statement nestled in the Teign Valley.
Hidden in the Teign Valley, this unique architectural extension was carefully designed to sit within the conservation area, surrounded by listed buildings. This may not be the biggest project but there is a lot going on with this charred larch and zinc extension.
Case con tetti a falda unica con tetto nero
2