Case con tetti a falda unica con rivestimento in vetro
Filtra anche per:
Budget
Ordina per:Popolari oggi
81 - 100 di 101 foto
1 di 3
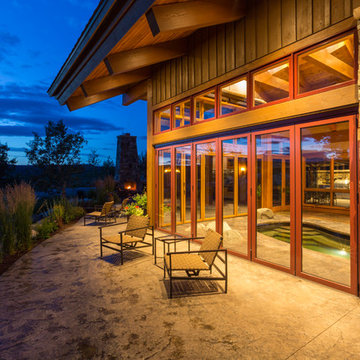
Tim Murphy Photography
Esempio della facciata di una casa grande marrone rustica a due piani con rivestimento in vetro e copertura a scandole
Esempio della facciata di una casa grande marrone rustica a due piani con rivestimento in vetro e copertura a scandole
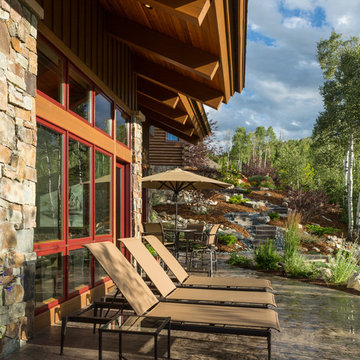
Tim Murphy Photography
Immagine della facciata di una casa grande marrone rustica a due piani con rivestimento in vetro e copertura a scandole
Immagine della facciata di una casa grande marrone rustica a due piani con rivestimento in vetro e copertura a scandole
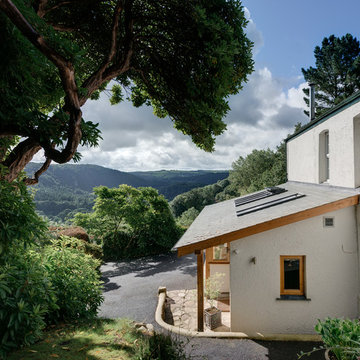
The view across the roof of the garden room to the Tamar Valley beyond
Richard Downer
Idee per la facciata di una casa piccola bianca classica a un piano con rivestimento in vetro e copertura in tegole
Idee per la facciata di una casa piccola bianca classica a un piano con rivestimento in vetro e copertura in tegole
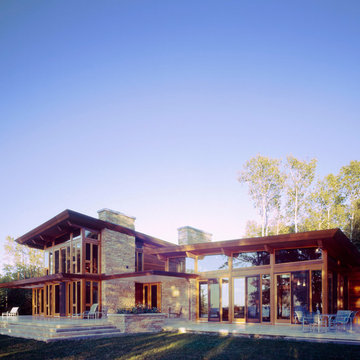
Idee per la facciata di una casa grande contemporanea a due piani con rivestimento in vetro
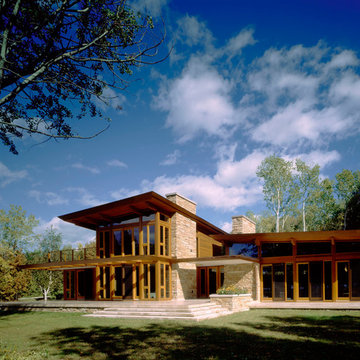
Foto della facciata di una casa grande contemporanea a due piani con rivestimento in vetro
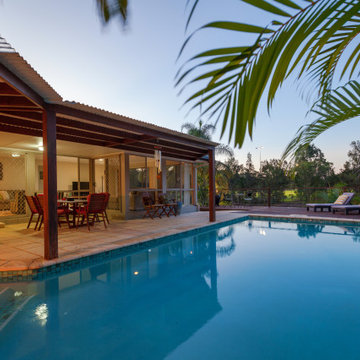
Our client's wanted an inexpensive approach to an outdoor dwelling space sheltered from the elements while maintaining communication to the living space inside. The contour of the existing pool to dictate the overall shape of the patio cover.
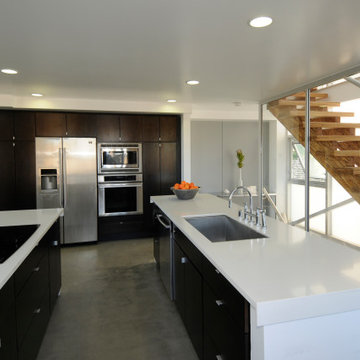
Conceived of as a vertical light box, Cleft House features walls made of translucent panels as well as massive sliding window walls.
Located on an extremely narrow lot, the clients required contemporary design, waterfront views without loss of privacy, sustainability, and maximizing space within stringent cost control.
A modular structural steel frame was used to eliminate the high cost of custom steel.
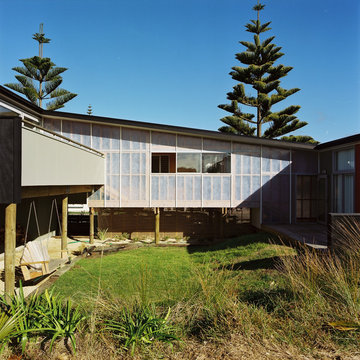
Esempio della casa con tetto a falda unica bianco contemporaneo a un piano di medie dimensioni con rivestimento in vetro
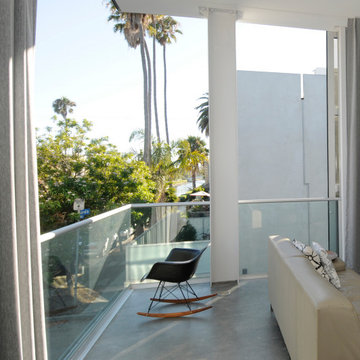
Conceived of as a vertical light box, Cleft House features walls made of translucent panels as well as massive sliding window walls.
Located on an extremely narrow lot, the clients required contemporary design, waterfront views without loss of privacy, sustainability, and maximizing space within stringent cost control.
A modular structural steel frame was used to eliminate the high cost of custom steel.
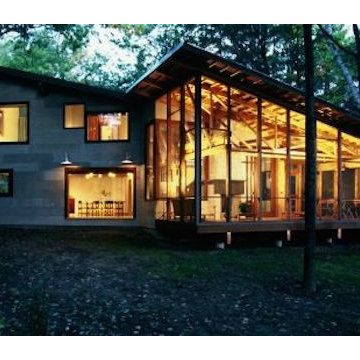
Idee per la casa con tetto a falda unica grande a due piani con rivestimento in vetro
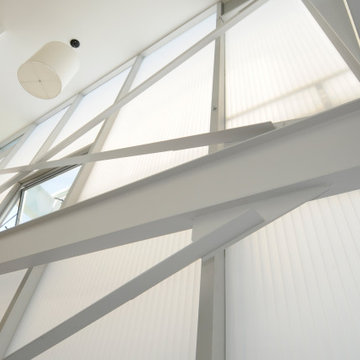
Conceived of as a vertical light box, Cleft House features walls made of translucent panels as well as massive sliding window walls.
Located on an extremely narrow lot, the clients required contemporary design, waterfront views without loss of privacy, sustainability, and maximizing space within stringent cost control.
A modular structural steel frame was used to eliminate the high cost of custom steel.
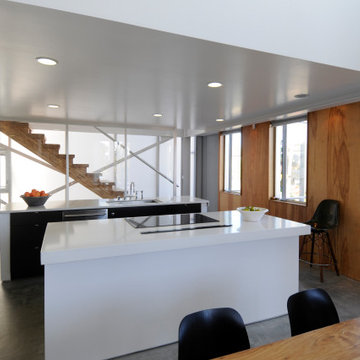
Conceived of as a vertical light box, Cleft House features walls made of translucent panels as well as massive sliding window walls.
Located on an extremely narrow lot, the clients required contemporary design, waterfront views without loss of privacy, sustainability, and maximizing space within stringent cost control.
A modular structural steel frame was used to eliminate the high cost of custom steel.
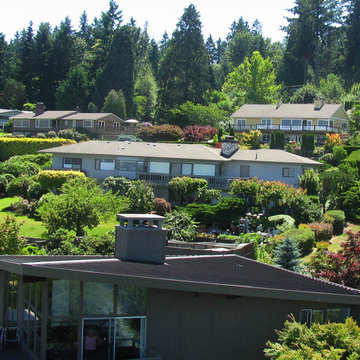
Ispirazione per la facciata di una casa grande nera contemporanea a piani sfalsati con rivestimento in vetro e copertura a scandole
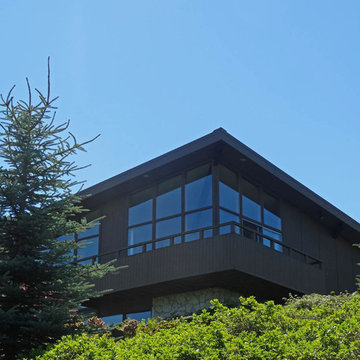
Idee per la facciata di una casa grande nera contemporanea a piani sfalsati con rivestimento in vetro e copertura a scandole
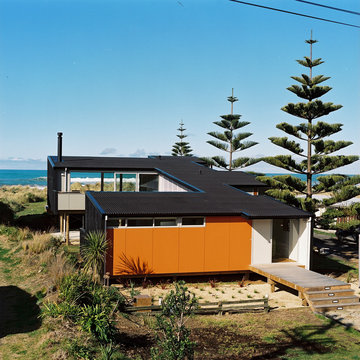
Idee per la casa con tetto a falda unica bianco contemporaneo a un piano di medie dimensioni con rivestimento in vetro

Conceived of as a vertical light box, Cleft House features walls made of translucent panels as well as massive sliding window walls.
Located on an extremely narrow lot, the clients required contemporary design, waterfront views without loss of privacy, sustainability, and maximizing space within stringent cost control.
A modular structural steel frame was used to eliminate the high cost of custom steel.
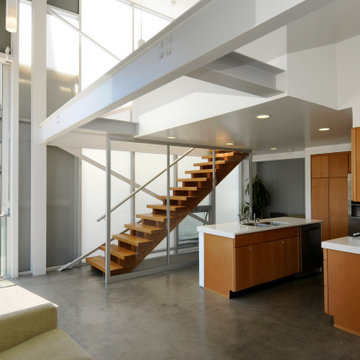
Conceived of as a vertical light box, Cleft House features walls made of translucent panels as well as massive sliding window walls.
Located on an extremely narrow lot, the clients required contemporary design, waterfront views without loss of privacy, sustainability, and maximizing space within stringent cost control.
A modular structural steel frame was used to eliminate the high cost of custom steel.
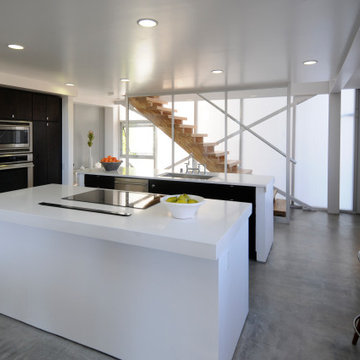
Conceived of as a vertical light box, Cleft House features walls made of translucent panels as well as massive sliding window walls.
Located on an extremely narrow lot, the clients required contemporary design, waterfront views without loss of privacy, sustainability, and maximizing space within stringent cost control.
A modular structural steel frame was used to eliminate the high cost of custom steel.
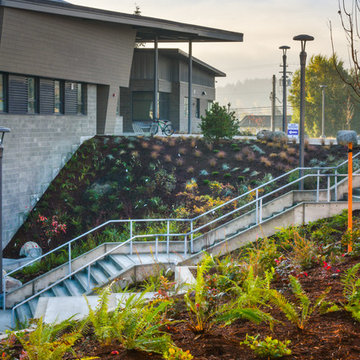
rakan@photosbyrakan.com
Idee per la casa con tetto a falda unica ampio marrone contemporaneo a tre piani con rivestimento in vetro e copertura in metallo o lamiera
Idee per la casa con tetto a falda unica ampio marrone contemporaneo a tre piani con rivestimento in vetro e copertura in metallo o lamiera
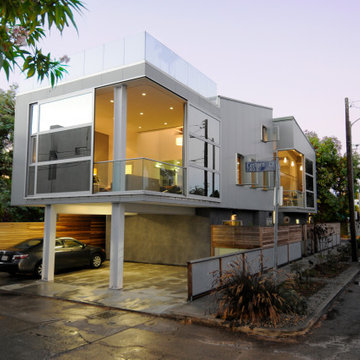
Conceived of as a vertical light box, Cleft House features walls made of translucent panels as well as massive sliding window walls.
Located on an extremely narrow lot, the clients required contemporary design, waterfront views without loss of privacy, sustainability, and maximizing space within stringent cost control.
A modular structural steel frame was used to eliminate the high cost of custom steel.
Case con tetti a falda unica con rivestimento in vetro
5