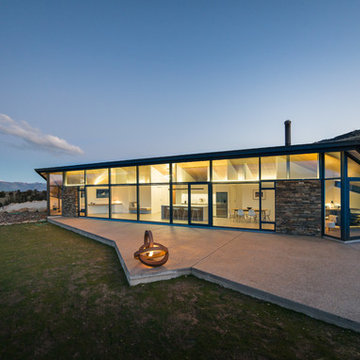Case con tetti a falda unica con rivestimento in vetro
Filtra anche per:
Budget
Ordina per:Popolari oggi
21 - 40 di 101 foto
1 di 3
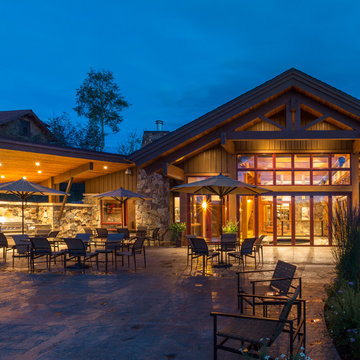
Tim Murphy Photography
Ispirazione per la facciata di una casa grande multicolore rustica a due piani con rivestimento in vetro
Ispirazione per la facciata di una casa grande multicolore rustica a due piani con rivestimento in vetro
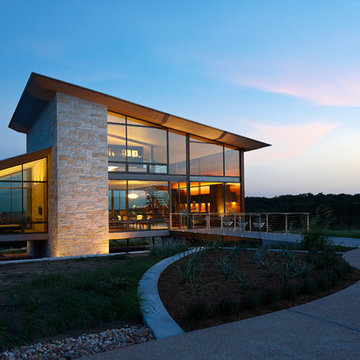
Photographer: Dror Baldinger
http://www.houzz.com/pro/drorbaldinger/dror-baldinger-aia-architectural-photography
Designer: Jim Gewinner
http://energyarch.com/
April/May 2015
A Glass House in the Hill Country
http://urbanhomemagazine.com/feature/1349
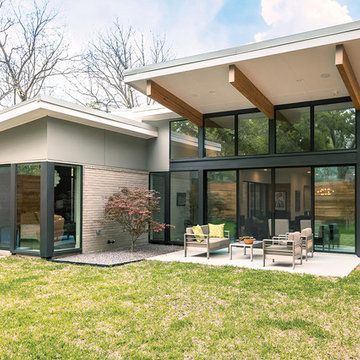
This modern home in Dallas, Texas, sports MI Windows and Doors products, allowing plenty of natural light to bright the space and connecting outdoor and indoor living spaces while keeping energy efficiency at a maximum.
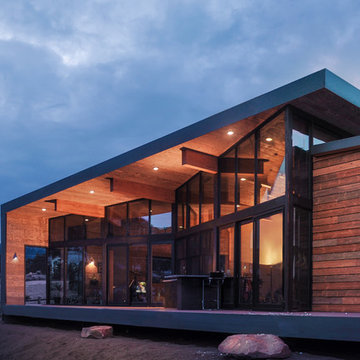
DUTCHish.com
Nestled at the foot of Rocky Mountain National Park is a modern cabin that celebrates the outdoors. The home wraps up from the site, framing the Great Room with views of the meadows and mountain range beyond.
Keep it simple: rustic materials meet modern form to make a timeless home. The owners sought a space that enabled them to engage with the grandeur of the Rockies, embodied their beliefs in sustainability and provided a home for entertaining friends and guests alike.

Immagine della facciata di una casa piccola beige moderna a un piano con rivestimento in vetro
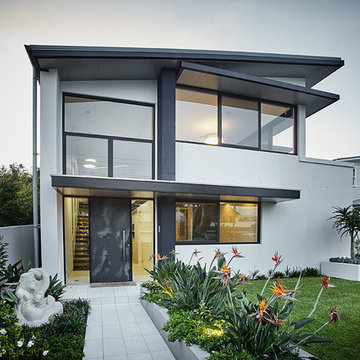
Formal entrance way and garden beds into the house.
Foto della casa con tetto a falda unica grigio contemporaneo a due piani con rivestimento in vetro
Foto della casa con tetto a falda unica grigio contemporaneo a due piani con rivestimento in vetro
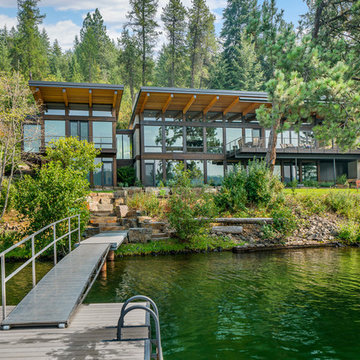
EUGENE MICHEL PHOTOGRAPH
Immagine della facciata di una casa contemporanea a due piani con rivestimento in vetro
Immagine della facciata di una casa contemporanea a due piani con rivestimento in vetro
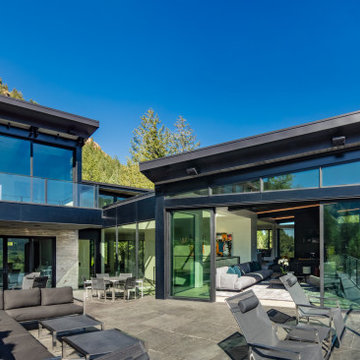
The living space for the Little Cloud residence truly encapsulates the meaning of indoor-outdoor spaces. Lift slide doors from Arcadia provide smooth and reliable operation from interior to exterior. The master and guest master bedrooms also can enjoy the views and exterior living opportunities
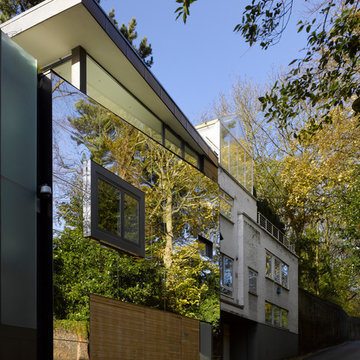
Photographer: Will Pryce
Eidolon House is the Winner of the Sunday Times British Homes Awards 2014 for Best One-off House.
It is believed to be the first mirror-clad house in London.
Although located adjacent to the historic Highgate Cemetery and in a Conservation Area, Swains Lane has a tradition of innovative contemporary architecture. No. 85 (next door) by Eldridge Smerin Architects won a RIBA award in 2009 and John Winter’s 1969 Corten steel clad house at No. 81 is one of the few Modern houses to be Grade II* listed.
Eidolon House builds on the tradition of glass and steel Modernist housing started by Winter. Here in contrast to Winter’s use of rusted Corten steel, the renovated house is clad in mirror polished stainless steel reflecting the trees opposite – highlighting the changing of the seasons. Inside the house further celebrates its fantastic setting with large windows and an open-plan top floor overlooking the overgrown cemetery beyond.
The project name refers to the reflective cladding and cemetery context – Eidolon means phantom, apparition, double image and idealised.
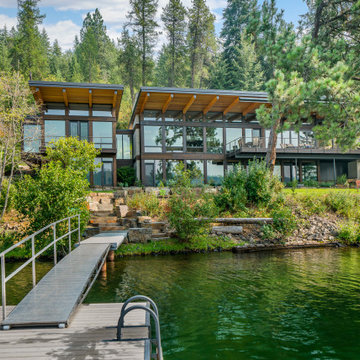
Ispirazione per la facciata di una casa grande contemporanea a due piani con rivestimento in vetro
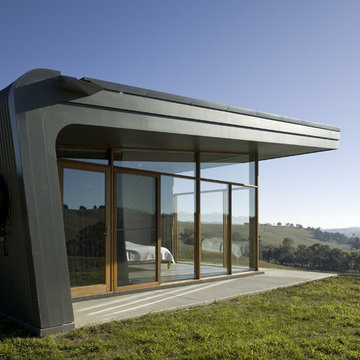
Richard Glover
Esempio della casa con tetto a falda unica contemporaneo a un piano di medie dimensioni con rivestimento in vetro
Esempio della casa con tetto a falda unica contemporaneo a un piano di medie dimensioni con rivestimento in vetro
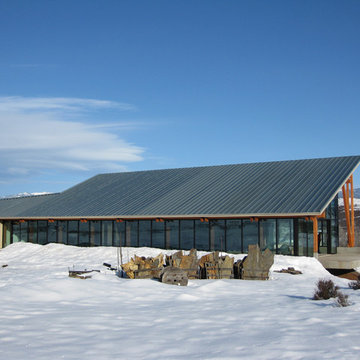
Exterior:
Set in a remote district just outside Halfway, Oregon, this working ranch required a water reserve for fire fighting for the newly constructed ranch house. This pragmatic requirement was the catalyst for the unique design approach — having the water reserve serve a dual purpose: fitness and firefighting. Borrowing from the surrounding landscape, two masses — one gabled mass and one shed form — are skewed to each other, recalling the layered hills that surround the home. Internally, the two masses give way to an open, unencumbered space. The use of wood timbers, so fitting for this setting, forms the rhythm to the design, with glass infill opening the space to the surrounding landscape. The calm blue pool brings all of these elements together, serving as a complement to the green prairie in summer and the snow-covered hills in winter.
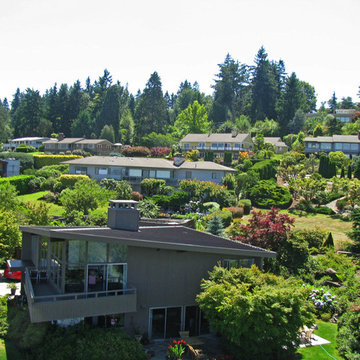
Foto della facciata di una casa grande nera contemporanea a piani sfalsati con rivestimento in vetro e copertura a scandole
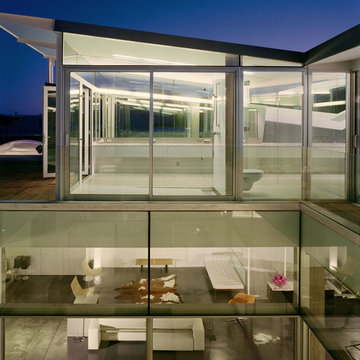
Idee per la casa con tetto a falda unica moderno con rivestimento in vetro
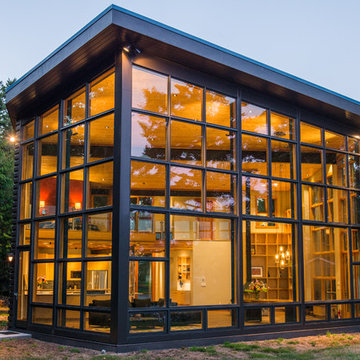
photo by Robert Harrison
Foto della casa con tetto a falda unica grande marrone contemporaneo a due piani con rivestimento in vetro
Foto della casa con tetto a falda unica grande marrone contemporaneo a due piani con rivestimento in vetro
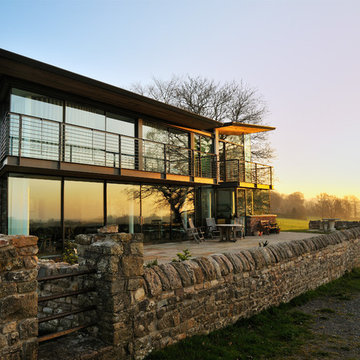
Photography by Matt Cant
Ispirazione per la casa con tetto a falda unica contemporaneo a due piani con rivestimento in vetro
Ispirazione per la casa con tetto a falda unica contemporaneo a due piani con rivestimento in vetro
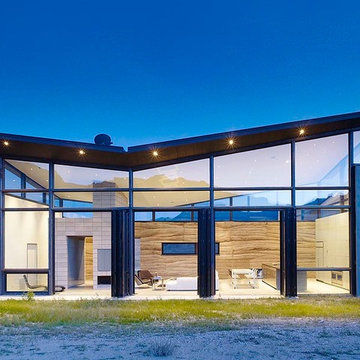
Michael Millman
Immagine della casa con tetto a falda unica grande marrone contemporaneo a due piani con rivestimento in vetro
Immagine della casa con tetto a falda unica grande marrone contemporaneo a due piani con rivestimento in vetro
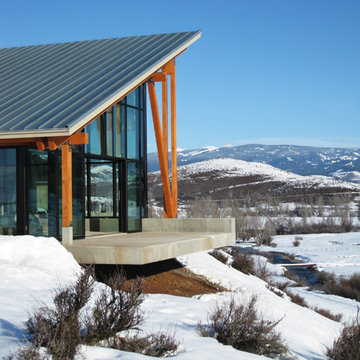
Exterior:
Set in a remote district just outside Halfway, Oregon, this working ranch required a water reserve for fire fighting for the newly constructed ranch house. This pragmatic requirement was the catalyst for the unique design approach — having the water reserve serve a dual purpose: fitness and firefighting. Borrowing from the surrounding landscape, two masses — one gabled mass and one shed form — are skewed to each other, recalling the layered hills that surround the home. Internally, the two masses give way to an open, unencumbered space. The use of wood timbers, so fitting for this setting, forms the rhythm to the design, with glass infill opening the space to the surrounding landscape. The calm blue pool brings all of these elements together, serving as a complement to the green prairie in summer and the snow-covered hills in winter.
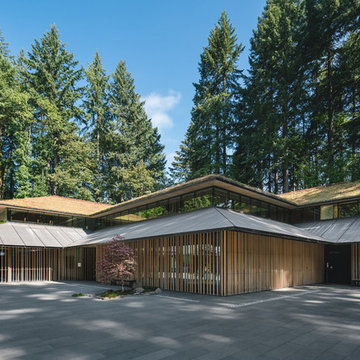
Facade of Portland Japanese Garden Office and Museum Building
Immagine della casa con tetto a falda unica grande etnico a due piani con rivestimento in vetro e copertura verde
Immagine della casa con tetto a falda unica grande etnico a due piani con rivestimento in vetro e copertura verde
Case con tetti a falda unica con rivestimento in vetro
2
