Case con tetti a falda unica con rivestimento in cemento
Filtra anche per:
Budget
Ordina per:Popolari oggi
101 - 120 di 589 foto
1 di 3

Photo by:大井川 茂兵衛
Foto della casa con tetto a falda unica bianco contemporaneo a due piani con rivestimento in cemento
Foto della casa con tetto a falda unica bianco contemporaneo a due piani con rivestimento in cemento
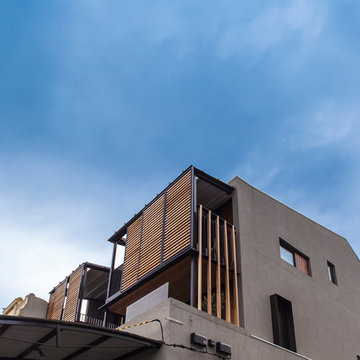
View looking up to Avenue Apartment -dark grey cement render and australian hardwood timber screens; superk.photo
Foto della casa con tetto a falda unica grigio contemporaneo a tre piani di medie dimensioni con rivestimento in cemento
Foto della casa con tetto a falda unica grigio contemporaneo a tre piani di medie dimensioni con rivestimento in cemento
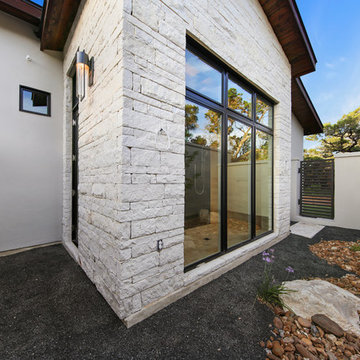
hill country contemporary house designed by oscar e flores design studio in cordillera ranch on a 14 acre property
Ispirazione per la facciata di una casa grande bianca classica a un piano con rivestimento in cemento e copertura in metallo o lamiera
Ispirazione per la facciata di una casa grande bianca classica a un piano con rivestimento in cemento e copertura in metallo o lamiera
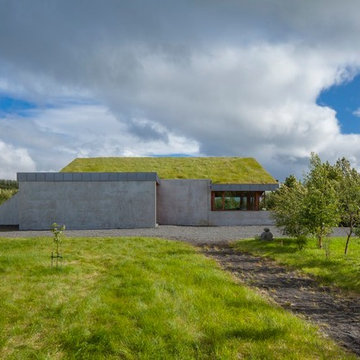
Shortlisted SBID International Design Awards 2013. Residential Sector.
Category: Intelligent Design
Esempio della casa con tetto a falda unica contemporaneo a un piano con rivestimento in cemento e copertura verde
Esempio della casa con tetto a falda unica contemporaneo a un piano con rivestimento in cemento e copertura verde
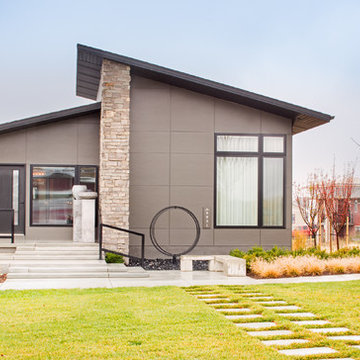
Idee per la casa con tetto a falda unica grigio contemporaneo a un piano di medie dimensioni con rivestimento in cemento
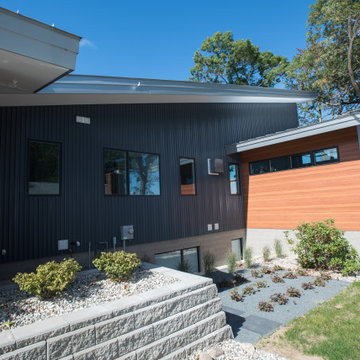
The goal of this project was to replace a small single-story seasonal family cottage with a year-round home that takes advantage of the views and topography of this lakefront site while providing privacy for the occupants. The program called for a large open living area, a master suite, study, a small home gym and five additional bedrooms. The style was to be distinctly contemporary.
The house is shielded from the street by the placement of the garage and by limiting the amount of window area facing the road. The main entry is recessed and glazed with frosted glass for privacy. Due to the narrowness of the site and the proximity of the neighboring houses, the windows on the sides of the house were also limited and mostly high up on the walls. The limited fenestration on the front and sides is made up for by the full wall of glass on the lake side, facing north. The house is anchored by an exposed masonry foundation. This masonry also cuts through the center of the house on the fireplace chimney to separate the public and private spaces on the first floor, becoming a primary material on the interior. The house is clad with three different siding material: horizontal longboard siding, vertical ribbed steel siding and cement board panels installed as a rain screen. The standing seam metal-clad roof rises from a low point at the street elevation to a height of 24 feet at the lakefront to capture the views and the north light.
The house is organized into two levels and is entered on the upper level. This level contains the main living spaces, the master suite and the study. The angled stair railing guides visitors into the main living area. The kitchen, dining area and living area are each distinct areas within one large space. This space is visually connected to the outside by the soaring ceilings and large fireplace mass that penetrate the exterior wall. The lower level contains the children’s and guest bedrooms, a secondary living space and the home gym.
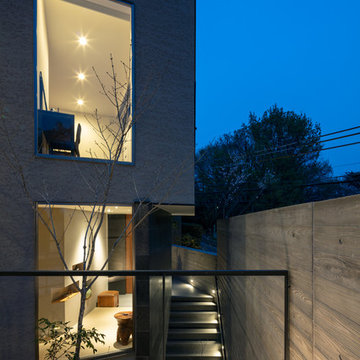
小川重雄
Idee per la facciata di una casa grigia moderna a piani sfalsati di medie dimensioni con rivestimento in cemento e copertura in metallo o lamiera
Idee per la facciata di una casa grigia moderna a piani sfalsati di medie dimensioni con rivestimento in cemento e copertura in metallo o lamiera
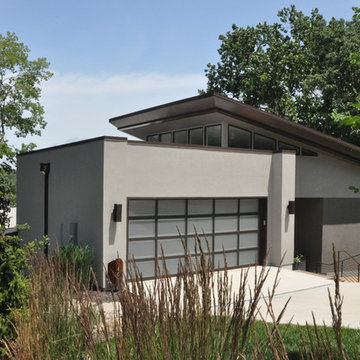
Foto della casa con tetto a falda unica grande beige contemporaneo a un piano con rivestimento in cemento
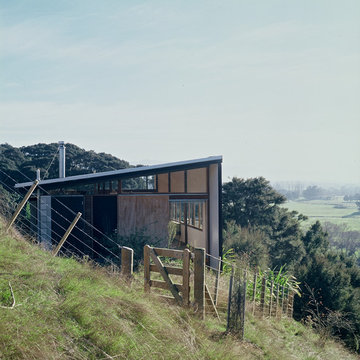
Ispirazione per la casa con tetto a falda unica piccolo grigio contemporaneo a un piano con rivestimento in cemento
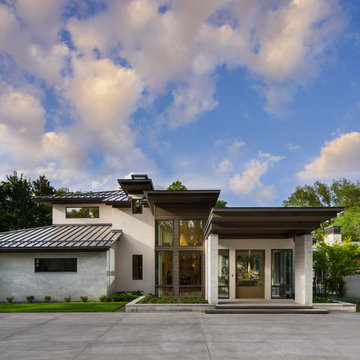
Photos: Josh Caldwell
Esempio della facciata di una casa grande bianca contemporanea a due piani con rivestimento in cemento e copertura in metallo o lamiera
Esempio della facciata di una casa grande bianca contemporanea a due piani con rivestimento in cemento e copertura in metallo o lamiera
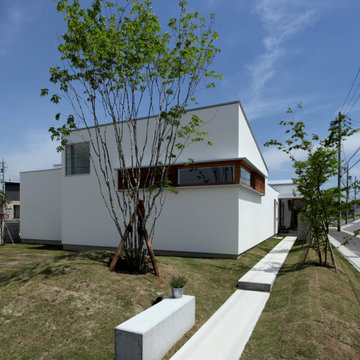
建物の高さ・重心を低く抑え、道路から建物を離し、道路境界にはフェンスなどで区切るのではなく、基礎を掘り下げた残土を利用してなだらかな築山を設け、柔らかなバリアとしました。角に面する木製建具のコーナー窓が、程良い高さとなり、内と外をつなぐ役割を持っています
Foto della facciata di una casa piccola bianca scandinava a un piano con rivestimento in cemento e copertura in metallo o lamiera
Foto della facciata di una casa piccola bianca scandinava a un piano con rivestimento in cemento e copertura in metallo o lamiera
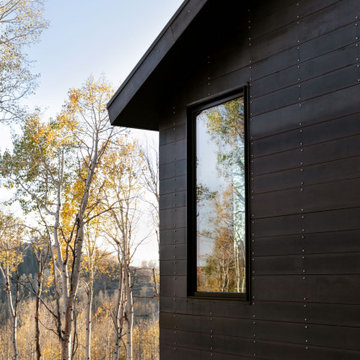
Just a few miles south of the Deer Valley ski resort is Brighton Estates, a community with summer vehicle access that requires a snowmobile or skis in the winter. This tiny cabin is just under 1000 SF of conditioned space and serves its outdoor enthusiast family year round. No space is wasted and the structure is designed to stand the harshest of storms.
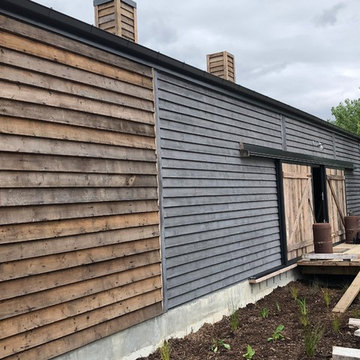
New Concrete Panel construction with recycled timber cladding. Photo: MRA Limited
Ispirazione per la facciata di una casa piccola grigia a un piano con rivestimento in cemento e copertura in metallo o lamiera
Ispirazione per la facciata di una casa piccola grigia a un piano con rivestimento in cemento e copertura in metallo o lamiera
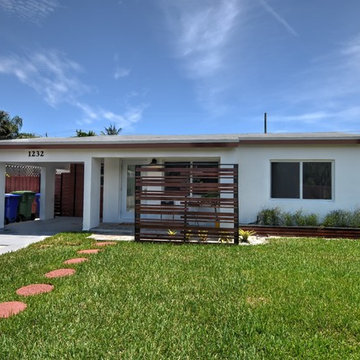
Idee per la facciata di una casa bianca moderna a un piano di medie dimensioni con rivestimento in cemento e copertura a scandole
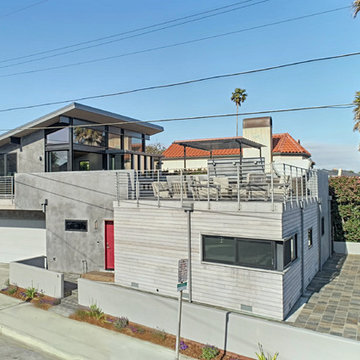
Contemporary beach house at Pleasure Point! Unique industrial design with reverse floor plan features panoramic views of the surf and ocean. 4 8' sliders open to huge entertainment deck. Dramatic open floor plan with vaulted ceilings, I beams, mitered windows. Deck features bbq and spa, and several areas to enjoy the outdoors. Easy beach living with 3 suites downstairs each with designer bathrooms, cozy family rm and den with window seat. 2 out door showers for just off the beach and surf cleanup. Walk to surf and Pleasure Point path nearby. Indoor outdoor living with fun in the sun!
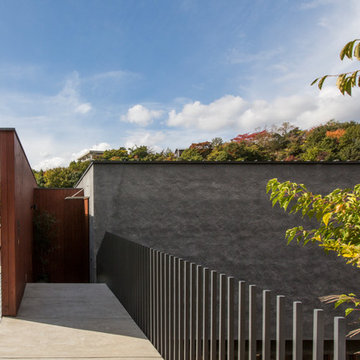
Immagine della facciata di una casa grigia moderna a due piani con rivestimento in cemento e copertura in metallo o lamiera
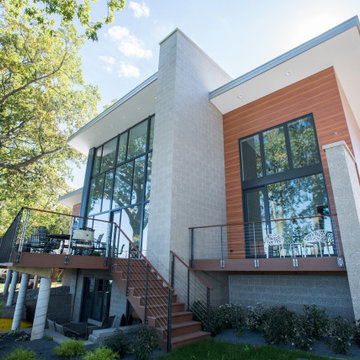
The goal of this project was to replace a small single-story seasonal family cottage with a year-round home that takes advantage of the views and topography of this lakefront site while providing privacy for the occupants. The program called for a large open living area, a master suite, study, a small home gym and five additional bedrooms. The style was to be distinctly contemporary.
The house is shielded from the street by the placement of the garage and by limiting the amount of window area facing the road. The main entry is recessed and glazed with frosted glass for privacy. Due to the narrowness of the site and the proximity of the neighboring houses, the windows on the sides of the house were also limited and mostly high up on the walls. The limited fenestration on the front and sides is made up for by the full wall of glass on the lake side, facing north. The house is anchored by an exposed masonry foundation. This masonry also cuts through the center of the house on the fireplace chimney to separate the public and private spaces on the first floor, becoming a primary material on the interior. The house is clad with three different siding material: horizontal longboard siding, vertical ribbed steel siding and cement board panels installed as a rain screen. The standing seam metal-clad roof rises from a low point at the street elevation to a height of 24 feet at the lakefront to capture the views and the north light.
The house is organized into two levels and is entered on the upper level. This level contains the main living spaces, the master suite and the study. The angled stair railing guides visitors into the main living area. The kitchen, dining area and living area are each distinct areas within one large space. This space is visually connected to the outside by the soaring ceilings and large fireplace mass that penetrate the exterior wall. The lower level contains the children’s and guest bedrooms, a secondary living space and the home gym.
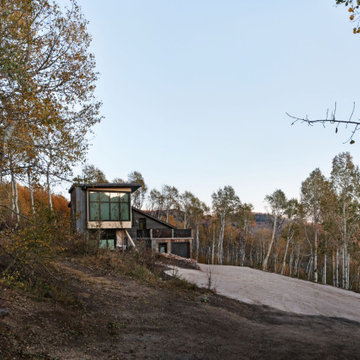
Just a few miles south of the Deer Valley ski resort is Brighton Estates, a community with summer vehicle access that requires a snowmobile or skis in the winter. This tiny cabin is just under 1000 SF of conditioned space and serves its outdoor enthusiast family year round. No space is wasted and the structure is designed to stand the harshest of storms.
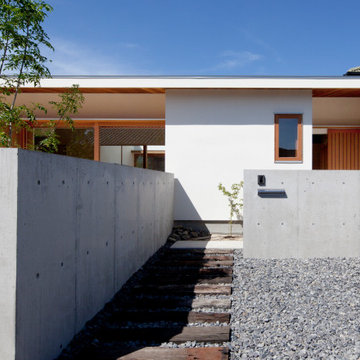
通り土間に続くアプロ―チ
Idee per la facciata di una casa bianca scandinava a un piano di medie dimensioni con rivestimento in cemento e copertura in metallo o lamiera
Idee per la facciata di una casa bianca scandinava a un piano di medie dimensioni con rivestimento in cemento e copertura in metallo o lamiera
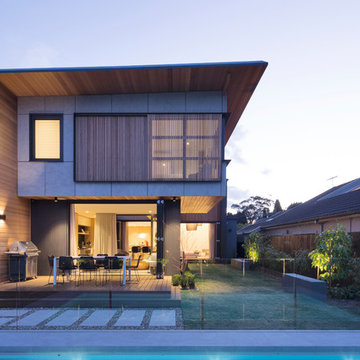
Photography by Simon Whitbread
Esempio della facciata di una casa grigia contemporanea a due piani di medie dimensioni con rivestimento in cemento e copertura in metallo o lamiera
Esempio della facciata di una casa grigia contemporanea a due piani di medie dimensioni con rivestimento in cemento e copertura in metallo o lamiera
Case con tetti a falda unica con rivestimento in cemento
6