Case con tetti a falda unica con rivestimento in cemento
Filtra anche per:
Budget
Ordina per:Popolari oggi
81 - 100 di 589 foto
1 di 3
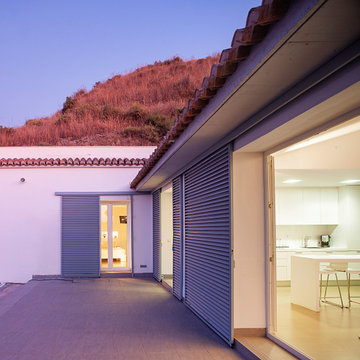
Reforma y ampliación de VIVIENDA CUEVA. Hábitat tradicional en cueva, adaptándola a los estándares actuales de habitabilidad. Bioclimática.
Idee per la facciata di una casa bianca contemporanea a un piano di medie dimensioni con rivestimento in cemento e copertura in tegole
Idee per la facciata di una casa bianca contemporanea a un piano di medie dimensioni con rivestimento in cemento e copertura in tegole
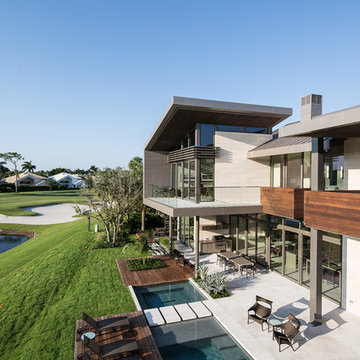
Demolition of existing and construction of new contemporary custom home with custom zinc panel cladding, exterior glass balcony railings, negative edge swimming pool and connected spa. 3-car garage, golf cart garage, card room, office, 5 bedroom, 6 bathroom, 2 powder room, service quarters, guest office, media room, library.
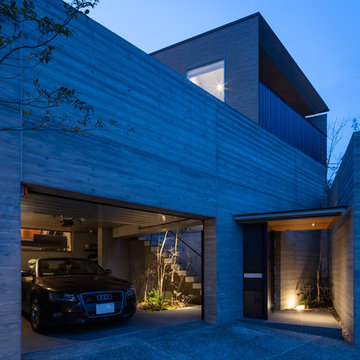
小川重雄
Idee per la facciata di una casa grigia moderna a piani sfalsati di medie dimensioni con rivestimento in cemento e copertura in metallo o lamiera
Idee per la facciata di una casa grigia moderna a piani sfalsati di medie dimensioni con rivestimento in cemento e copertura in metallo o lamiera

Foto della facciata di una casa piccola bianca etnica a tre piani con rivestimento in cemento, copertura in metallo o lamiera, tetto blu e pannelli e listelle di legno
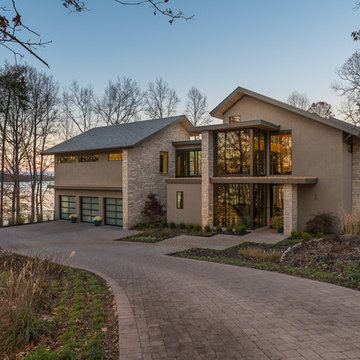
Kevin Meechan - Meechan Photography
Idee per la facciata di una casa ampia grigia moderna a due piani con rivestimento in cemento e copertura a scandole
Idee per la facciata di una casa ampia grigia moderna a due piani con rivestimento in cemento e copertura a scandole
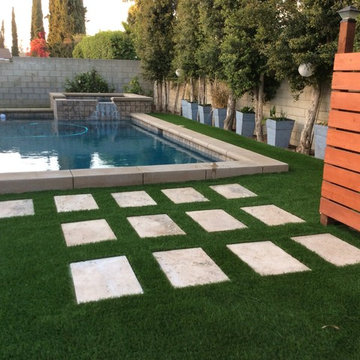
Curtis Cooper - CEO
DelMar Turf, LLC
949.412.1811
Ispirazione per la casa con tetto a falda unica grigio moderno a due piani di medie dimensioni con rivestimento in cemento
Ispirazione per la casa con tetto a falda unica grigio moderno a due piani di medie dimensioni con rivestimento in cemento
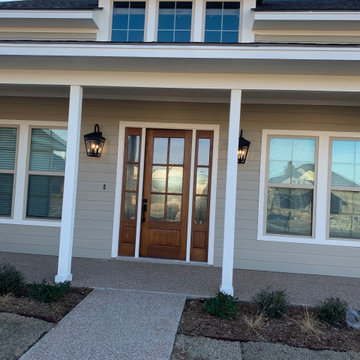
Ispirazione per la facciata di una casa marrone contemporanea a un piano di medie dimensioni con rivestimento in cemento e copertura a scandole
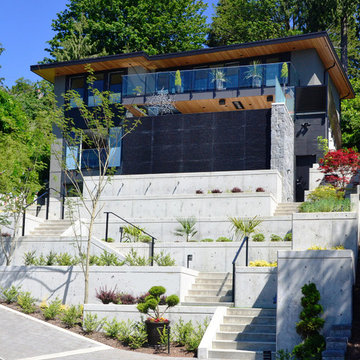
Jonathan Ehling
Foto della facciata di una casa grande grigia contemporanea a tre piani con rivestimento in cemento
Foto della facciata di una casa grande grigia contemporanea a tre piani con rivestimento in cemento
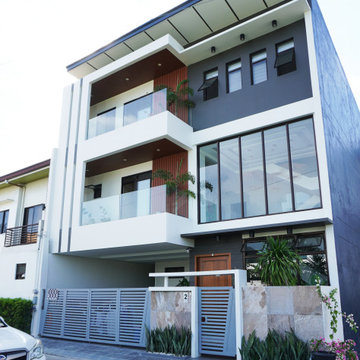
Esempio della facciata di una casa grande bianca moderna a tre piani con rivestimento in cemento, copertura in metallo o lamiera e tetto grigio
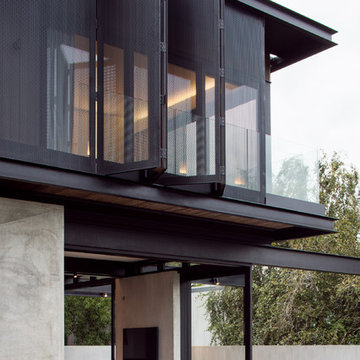
Emma Smales
Foto della casa con tetto a falda unica moderno a tre piani con rivestimento in cemento
Foto della casa con tetto a falda unica moderno a tre piani con rivestimento in cemento
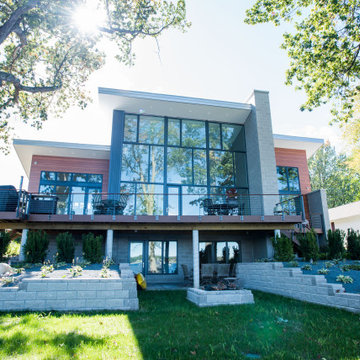
The goal of this project was to replace a small single-story seasonal family cottage with a year-round home that takes advantage of the views and topography of this lakefront site while providing privacy for the occupants. The program called for a large open living area, a master suite, study, a small home gym and five additional bedrooms. The style was to be distinctly contemporary.
The house is shielded from the street by the placement of the garage and by limiting the amount of window area facing the road. The main entry is recessed and glazed with frosted glass for privacy. Due to the narrowness of the site and the proximity of the neighboring houses, the windows on the sides of the house were also limited and mostly high up on the walls. The limited fenestration on the front and sides is made up for by the full wall of glass on the lake side, facing north. The house is anchored by an exposed masonry foundation. This masonry also cuts through the center of the house on the fireplace chimney to separate the public and private spaces on the first floor, becoming a primary material on the interior. The house is clad with three different siding material: horizontal longboard siding, vertical ribbed steel siding and cement board panels installed as a rain screen. The standing seam metal-clad roof rises from a low point at the street elevation to a height of 24 feet at the lakefront to capture the views and the north light.
The house is organized into two levels and is entered on the upper level. This level contains the main living spaces, the master suite and the study. The angled stair railing guides visitors into the main living area. The kitchen, dining area and living area are each distinct areas within one large space. This space is visually connected to the outside by the soaring ceilings and large fireplace mass that penetrate the exterior wall. The lower level contains the children’s and guest bedrooms, a secondary living space and the home gym.
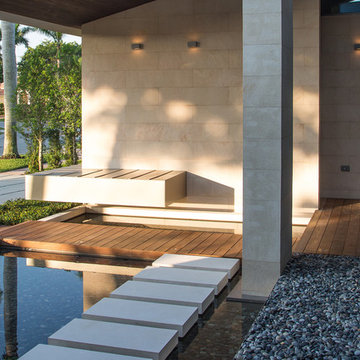
Demolition of existing and construction of new contemporary custom home with custom zinc panel cladding, exterior glass balcony railings, negative edge swimming pool and connected spa. 3-car garage, golf cart garage, card room, office, 5 bedroom, 6 bathroom, 2 powder room, service quarters, guest office, media room, library.
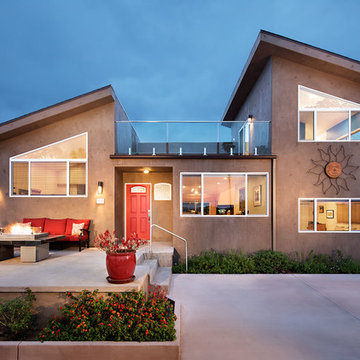
Idee per la facciata di una casa beige contemporanea a due piani di medie dimensioni con rivestimento in cemento
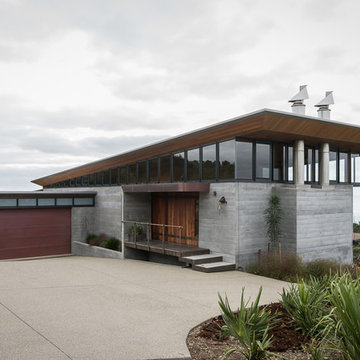
Waiheke Home by SGA Architects. Images Copyright Sampford Cathie Photo + Video.
Immagine della facciata di una casa grigia contemporanea a due piani con rivestimento in cemento
Immagine della facciata di una casa grigia contemporanea a due piani con rivestimento in cemento
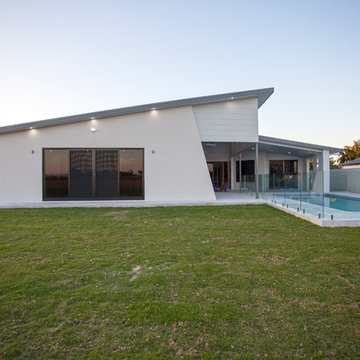
Esempio della facciata di una casa bianca moderna a un piano di medie dimensioni con rivestimento in cemento e copertura in metallo o lamiera
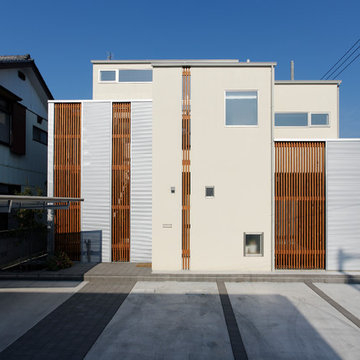
インテリアデザイン・照明設計:堀口理恵
画像提供:エアムーブ1級建築士事務所
Immagine della facciata di una casa bianca moderna a due piani di medie dimensioni con rivestimento in cemento e copertura in metallo o lamiera
Immagine della facciata di una casa bianca moderna a due piani di medie dimensioni con rivestimento in cemento e copertura in metallo o lamiera
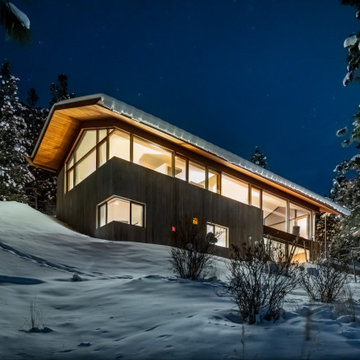
Heavy emphasis was placed on component selection for this project during the preplanning stage. Products and components were evaluated and selected for their performance and long term durability. Plans were drawn using passive house principles – showing a continuous insulation layer with appropriate thicknesses for the Montana climate around the entire conditioned space to minimize heat loss during winters and heat gain during summers. Overhangs and other shading devices allow the low winter sun into the building and keep the high summer sun out.
Gabe Border Photography
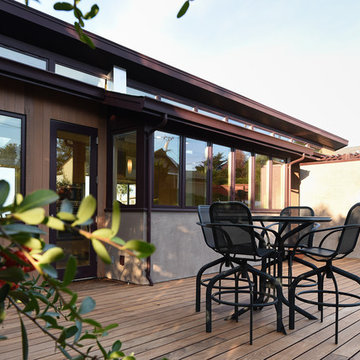
This house for two technology executives and their son takes advantage of a stunning view over the San Francisco Bay and northern Silicon Valley. Floor to ceiling windows open the kitchen and living areas to the curved Ironwood wood deck outside, while painted casement windows present a more restrained face to the street. Vertical cedar siding, pigmented cement plaster and a simple dark roof are punctuated by a deep red vent pipe and entry trellis on the exterior. A subtle curving stairway of floating maple treads leads to the studio and lower bedrooms, while the adjacent main floor office is enclosed by glass. High central clerestory windows flood the interior with daylight.
Cia Gould
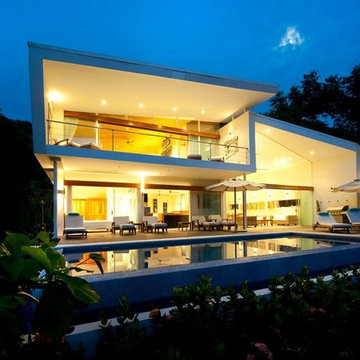
Ispirazione per la casa con tetto a falda unica grande bianco moderno a due piani con rivestimento in cemento
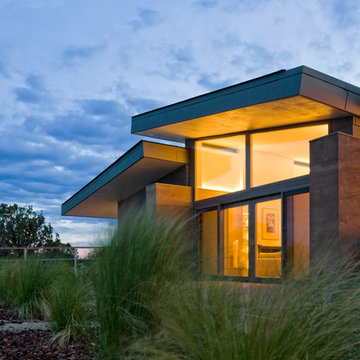
Zola Thermo Clad windows and doors.
Foto della facciata di una casa american style a un piano con rivestimento in cemento
Foto della facciata di una casa american style a un piano con rivestimento in cemento
Case con tetti a falda unica con rivestimento in cemento
5