Case con tetti a falda unica con rivestimento in cemento
Filtra anche per:
Budget
Ordina per:Popolari oggi
41 - 60 di 589 foto
1 di 3
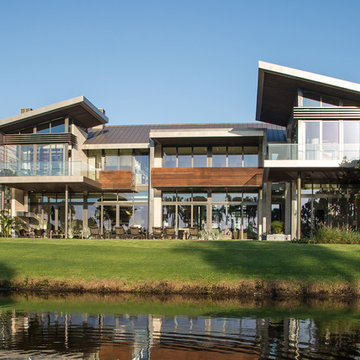
Demolition of existing and construction of new contemporary custom home with custom zinc panel cladding, exterior glass balcony railings, negative edge swimming pool and connected spa. 3-car garage, golf cart garage, card room, office, 5 bedroom, 6 bathroom, 2 powder room, service quarters, guest office, media room, library.
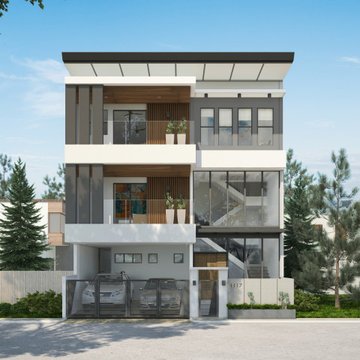
Ispirazione per la facciata di una casa grande bianca moderna a tre piani con rivestimento in cemento, copertura in metallo o lamiera e tetto grigio
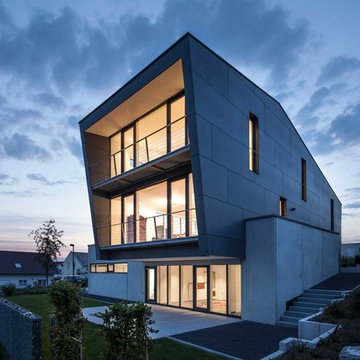
Ispirazione per la casa con tetto a falda unica ampio grigio contemporaneo a tre piani con rivestimento in cemento
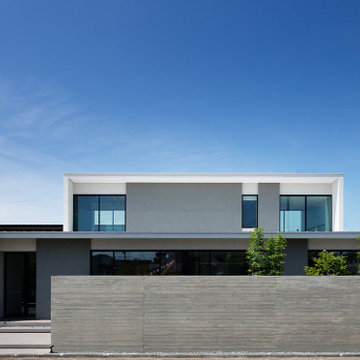
外観/Photo:Kai Nakamura
Esempio della facciata di una casa grande bianca moderna a due piani con rivestimento in cemento e copertura in metallo o lamiera
Esempio della facciata di una casa grande bianca moderna a due piani con rivestimento in cemento e copertura in metallo o lamiera
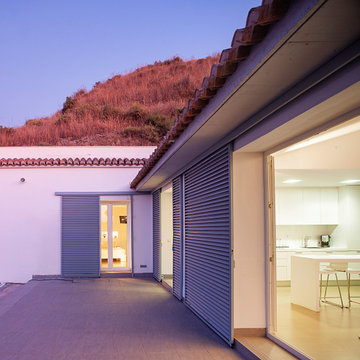
Reforma y ampliación de VIVIENDA CUEVA. Hábitat tradicional en cueva, adaptándola a los estándares actuales de habitabilidad. Bioclimática.
Idee per la facciata di una casa bianca contemporanea a un piano di medie dimensioni con rivestimento in cemento e copertura in tegole
Idee per la facciata di una casa bianca contemporanea a un piano di medie dimensioni con rivestimento in cemento e copertura in tegole
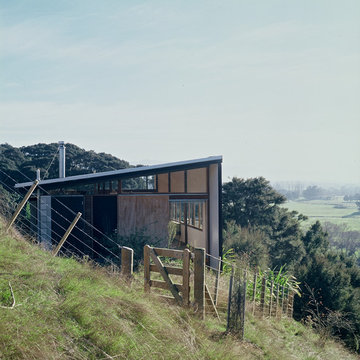
Ispirazione per la casa con tetto a falda unica piccolo grigio contemporaneo a un piano con rivestimento in cemento
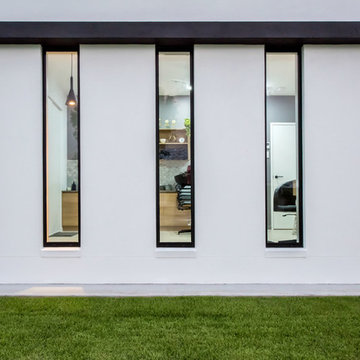
Liz Andrews Photography and Design
Foto della facciata di una casa bianca contemporanea a un piano di medie dimensioni con rivestimento in cemento e copertura in metallo o lamiera
Foto della facciata di una casa bianca contemporanea a un piano di medie dimensioni con rivestimento in cemento e copertura in metallo o lamiera
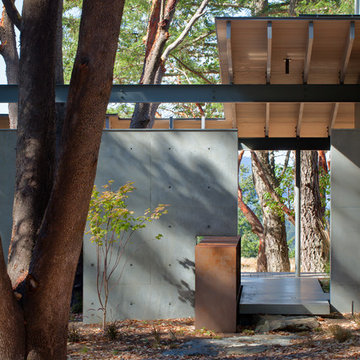
Sean Airhart
Esempio della casa con tetto a falda unica grigio contemporaneo a un piano con rivestimento in cemento
Esempio della casa con tetto a falda unica grigio contemporaneo a un piano con rivestimento in cemento
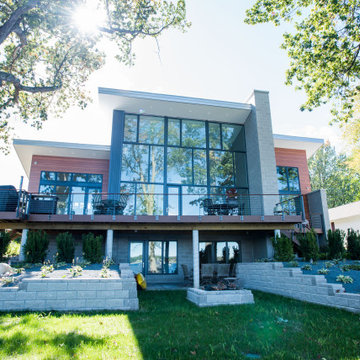
The goal of this project was to replace a small single-story seasonal family cottage with a year-round home that takes advantage of the views and topography of this lakefront site while providing privacy for the occupants. The program called for a large open living area, a master suite, study, a small home gym and five additional bedrooms. The style was to be distinctly contemporary.
The house is shielded from the street by the placement of the garage and by limiting the amount of window area facing the road. The main entry is recessed and glazed with frosted glass for privacy. Due to the narrowness of the site and the proximity of the neighboring houses, the windows on the sides of the house were also limited and mostly high up on the walls. The limited fenestration on the front and sides is made up for by the full wall of glass on the lake side, facing north. The house is anchored by an exposed masonry foundation. This masonry also cuts through the center of the house on the fireplace chimney to separate the public and private spaces on the first floor, becoming a primary material on the interior. The house is clad with three different siding material: horizontal longboard siding, vertical ribbed steel siding and cement board panels installed as a rain screen. The standing seam metal-clad roof rises from a low point at the street elevation to a height of 24 feet at the lakefront to capture the views and the north light.
The house is organized into two levels and is entered on the upper level. This level contains the main living spaces, the master suite and the study. The angled stair railing guides visitors into the main living area. The kitchen, dining area and living area are each distinct areas within one large space. This space is visually connected to the outside by the soaring ceilings and large fireplace mass that penetrate the exterior wall. The lower level contains the children’s and guest bedrooms, a secondary living space and the home gym.
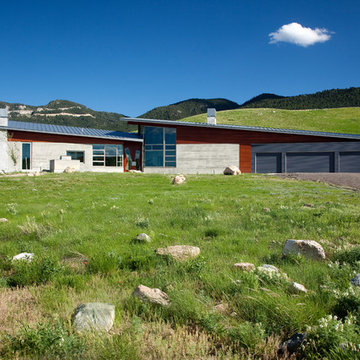
Thick, concrete walls add stability to the structure, while also highlighting the compositional datum line, which serves as the visual break between wood and stone. Above this delineated 10-foot mark, horizontal bands of redwood add warmth and a Western quality to the modern home.
Photo: Jim Bartsch
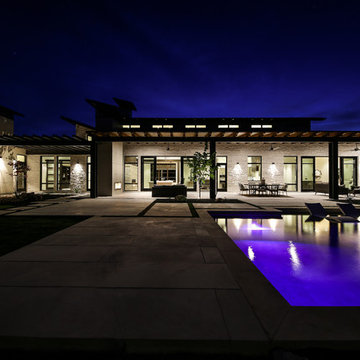
hill country contemporary house designed by oscar e flores design studio in cordillera ranch on a 14 acre property
Ispirazione per la facciata di una casa grande bianca classica a un piano con rivestimento in cemento e copertura in metallo o lamiera
Ispirazione per la facciata di una casa grande bianca classica a un piano con rivestimento in cemento e copertura in metallo o lamiera
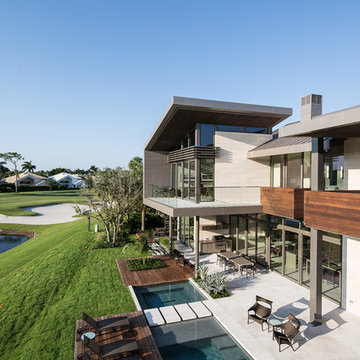
Demolition of existing and construction of new contemporary custom home with custom zinc panel cladding, exterior glass balcony railings, negative edge swimming pool and connected spa. 3-car garage, golf cart garage, card room, office, 5 bedroom, 6 bathroom, 2 powder room, service quarters, guest office, media room, library.
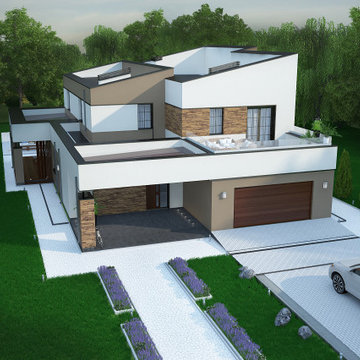
House in a modern style. Unusual proportions and more space are expressed in this project. Facade zoning of this type is realized through the using of contrasting colors. The color scheme is presented in two colors: white and brown. Some parts of the house are highlighted in dark color. You can see many protruding parts and niches. A rest corner is equipped.
The finish is seamless, smooth and solid color for a spectacular look.
A green grass and a white masonry walkway represent the landscape design. Trees surround the entire facade of the house. In addition, forms a beautiful exterior. There is also pool for leisure time.
Learn more about our 3D Rendering services - https://www.archviz-studio.com/
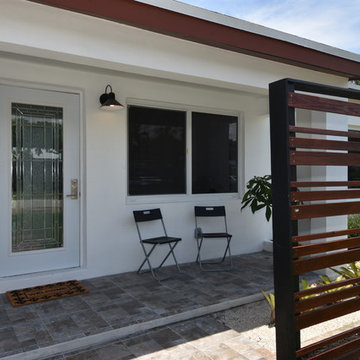
Foto della facciata di una casa bianca moderna a un piano di medie dimensioni con rivestimento in cemento e copertura a scandole
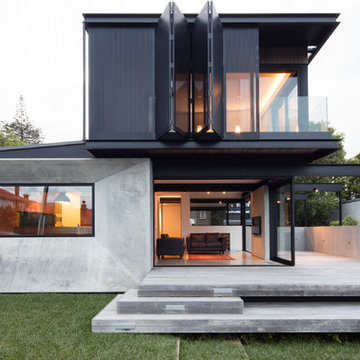
Emma Smales
Esempio della casa con tetto a falda unica moderno a tre piani con rivestimento in cemento
Esempio della casa con tetto a falda unica moderno a tre piani con rivestimento in cemento
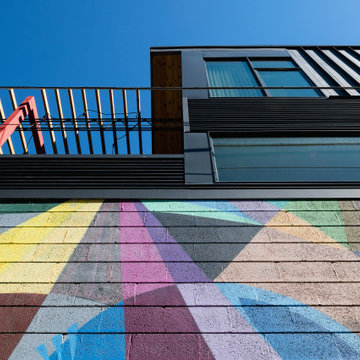
Ispirazione per la facciata di una casa industriale a tre piani di medie dimensioni con rivestimento in cemento e copertura in metallo o lamiera
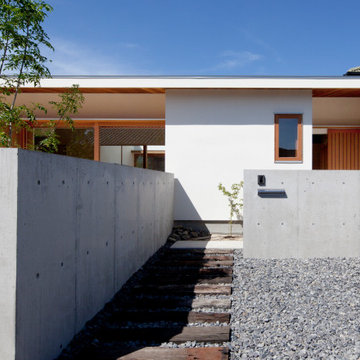
通り土間に続くアプロ―チ
Idee per la facciata di una casa bianca scandinava a un piano di medie dimensioni con rivestimento in cemento e copertura in metallo o lamiera
Idee per la facciata di una casa bianca scandinava a un piano di medie dimensioni con rivestimento in cemento e copertura in metallo o lamiera
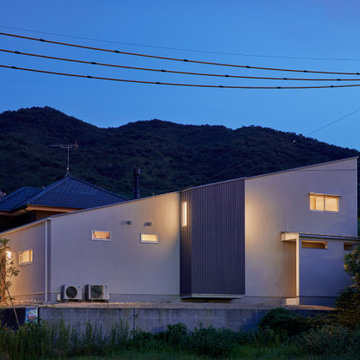
Esempio della facciata di una casa grande beige moderna a due piani con rivestimento in cemento e copertura in metallo o lamiera
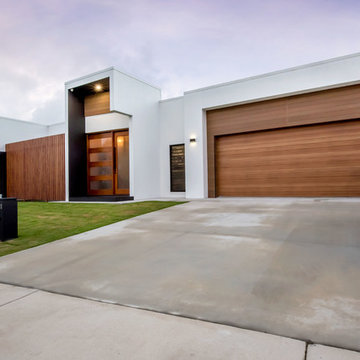
Liz Andrews Photography and Design
Immagine della facciata di una casa bianca contemporanea a un piano di medie dimensioni con rivestimento in cemento e copertura in metallo o lamiera
Immagine della facciata di una casa bianca contemporanea a un piano di medie dimensioni con rivestimento in cemento e copertura in metallo o lamiera
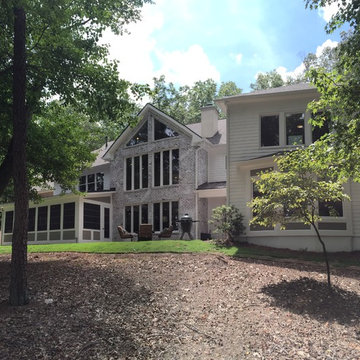
New Rear Elevation
Immagine della casa con tetto a falda unica beige classico a due piani con rivestimento in cemento
Immagine della casa con tetto a falda unica beige classico a due piani con rivestimento in cemento
Case con tetti a falda unica con rivestimento in cemento
3